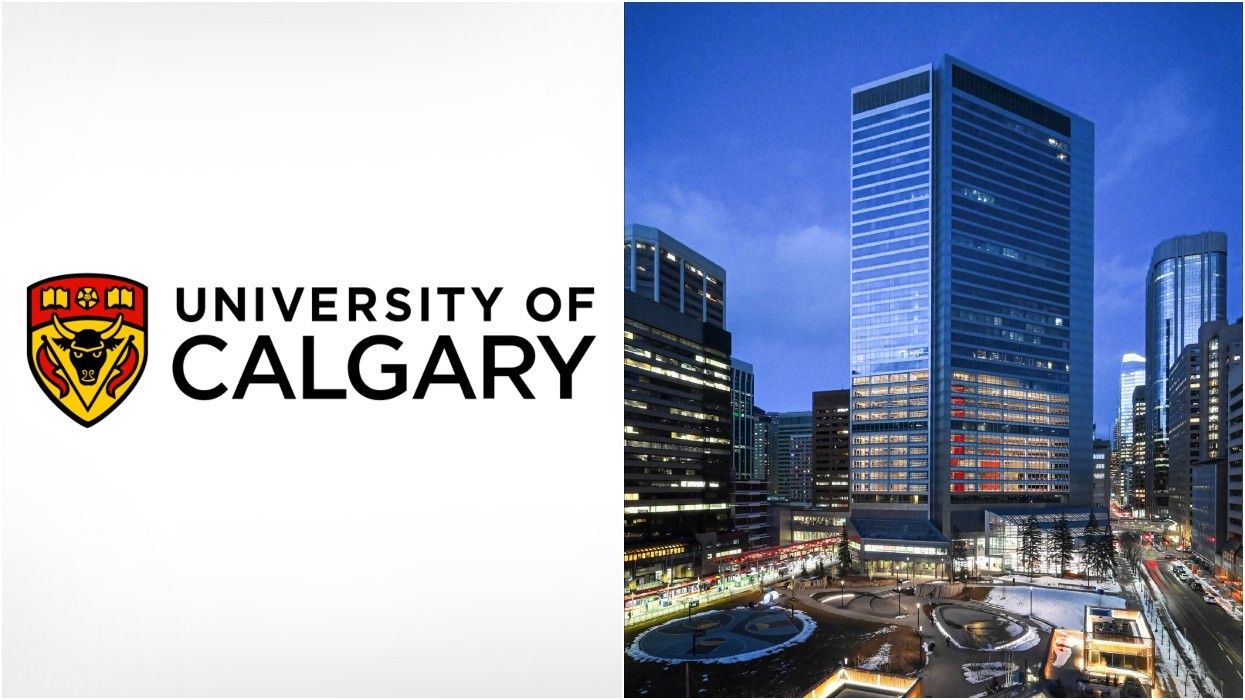The City of Calgary did not invent the concept of converting office buildings into residential space, but what it did do was create a proof of concept that office conversions could be done en masse, and the success of the City's program has drawn attention from across North America.
Officially called the Downtown Calgary Development Incentive Program, the program provides a grant of $75 per sq. ft of office space that is converted, a tangible financial benefit that turns office conversions from theoretical exercises into financially-viable projects.
Since the program was launched in 2021, about a dozen office-to-residential conversions have been completed or are underway. In March 2023, the City then expanded the program to include office-to-post-secondary conversions as well, offering $50 per sq. ft of office space that's converted.
The first project proceeding under the post-secondary program is the conversion of the office building at 801 7th Avenue SW, located right next to the Century Gardens. Constructed in 1982, the 37-storey building also known as the Nexen Building is owned by private investment firm Ursataur Capital Management and nine floors totalling approximately 180,000 sq. ft of office space is being converted into space that will be leased to the University of Calgary's School of Architecture, Planning, and Landscape (SAPL), which went through a formal procurement process that ended with 801 7th Avenue SW being selected.
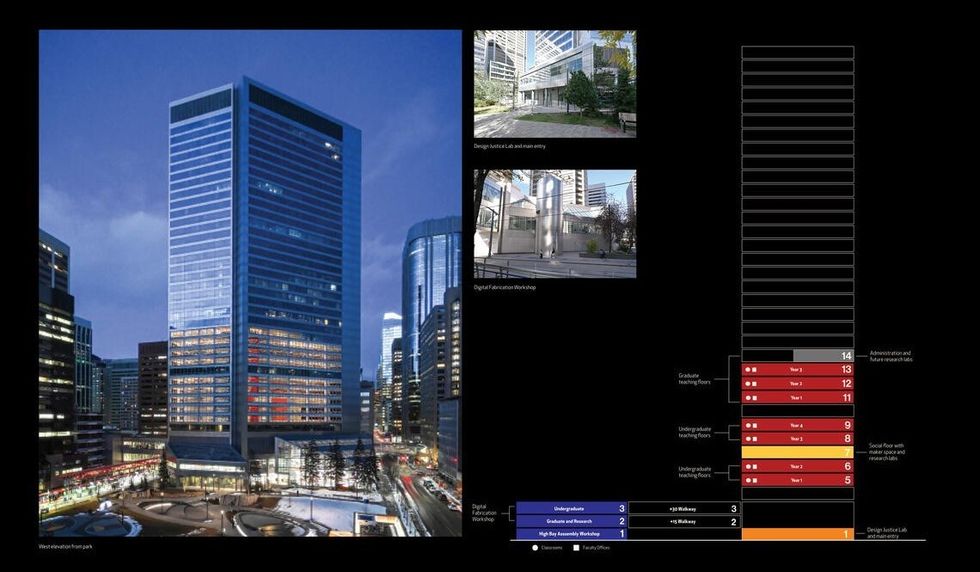
It's poetic that such a unique architectural undertaking, led by Vancouver-based hcma architecture + design, is being done for the School of Architecture — and that isn't a coincidence.
"It started out from an ideological point-of-view," said John L. Brown, Dean of the SAPL. "The University is committed to downtown. It's committed to making Calgary better and since the economic crisis and then the pandemic, downtown has been severely challenged. All the vacancies have not only an economic impact, but also an impact on perceptions of safety, because there are less people downtown. It has a knock-on effect for commercial uses and people working down there and also the vibrancy. As the School of Architecture, Planning, and Landscape, we're very committed to making the City better and we work closely with the City on a number of projects that have been part of the rejuvenation of downtown. All of that then led to this idea that, as we were needing more space, being downtown made sense as a way of walking the talk. The argument that I make is that in the same way a medical school needs to be in a hospital, a design school needs to be downtown."
With all office conversion projects, it's not just about making the financials work, as different buildings have different physical characteristics and not all characteristics are conducive for conversion. That wasn't an issue in this case, however.
"It's a different set of parameters than for residential," said Brown. "With residential, the depth of the floorplan can have a big impact because you're trying to maximize the number of units on the floor and they're often really long, and the longer and deeper they get, the less light there is. With a design school, it's a very open concept plan that we need. We do have some classrooms, but a majority of the space is open studio space, so it wasn't the same as a residential conversion. That said, one of the big advantages of this building is that there are no internal columns and it's a relatively shallow footprint per floorplate, so there's lots of good light. Those were all considerations."
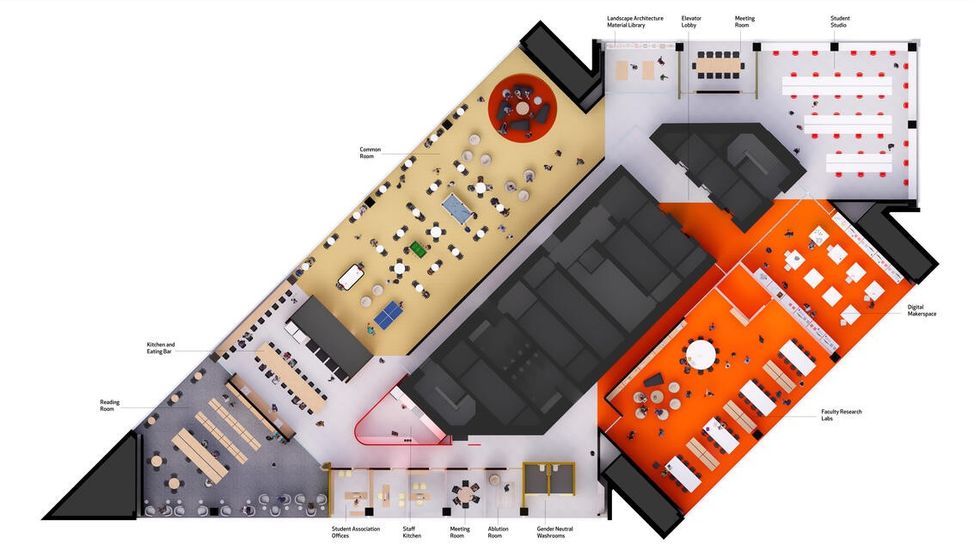
In terms of the components of the building that are being retained and what will not be, one of the biggest changes will be with the large conference centre on the second floor of the annex building, which Brown says will be converted into light industrial space and used as a research and workshop space for robotic fabrication.
A big change that has been common with office-to-residential conversions is with building façades, but that also won't be the case with the conversion of the Nexen Building, as the building façade will be completely retained as a result of the building being a registered heritage building.
Brown also emphasizes that not all post secondary space is made equal and that different kinds of schools may have different kinds of needs for their space.
"Obviously with a design school, most of what we do can happen in an office-like environment. We don't need particularly high ceilings, we're not using dangerous gases and explosive chemicals in hazardous situations like you would in chemistry. So when somebody says 'post secondary,' that doesn't mean much, you know? A medical school, a school of advanced chemistry, and an architectural school are all post-secondary, but you would have vastly different spatial needs."
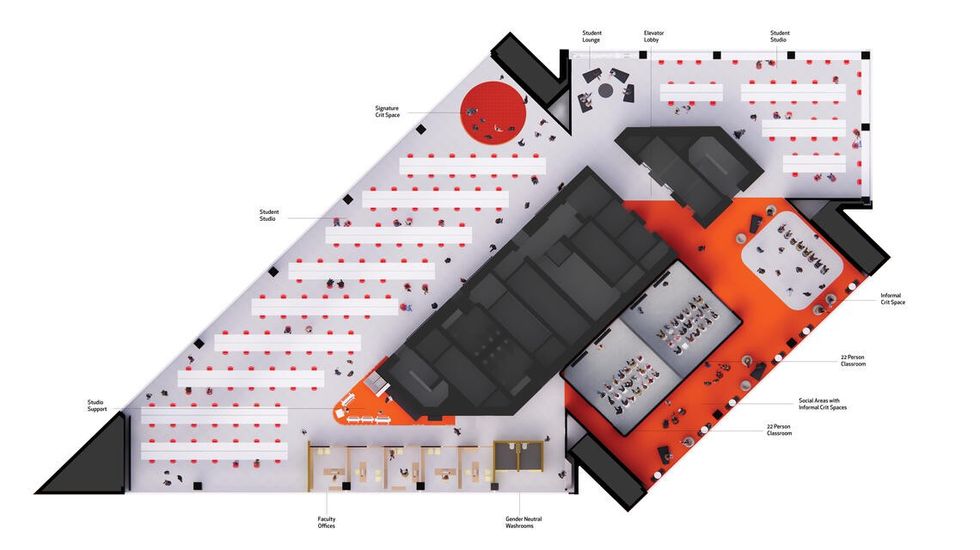
Last year, the building's public spaces, including the main floor lobby and atrium, were also reimagined.
"Informed by the user experience, our approach achieves the client's ambition to provide flexible, multi-use space and break down barriers between the main and second levels," says Zeidler Architecture, who led the reimagination. "The social stair on the main floor provides a central gathering space and serves as a prominent connection to improve the flow between the main and second levels. This interface is further strengthened with the feature spiral stair that extends from the lobby to the second level, connecting 801 Seventh with adjacent buildings and the wider plus-15 network."
"Known to improve occupant health and well-being, our team incorporated elements inherent to biophilic design through texture, natural curves, and materials," the architects added. "Flooded with natural light and accentuated with ribbon lighting reflective of the northern lights, the atrium is envisioned as an active hub where people can connect with natural elements in all seasons."
Additionally, the reimagined space now features an art piece that "merges art and technology" and is "representative of removing the physical separation in the reimagined space." The piece "is made up of digital screens and transitions from solid to a collection of dispersed pixel-like forms" that respond to the backlit perforated metal clad columns present in the space and also serves as a wayfinding element highlighting the elevators.
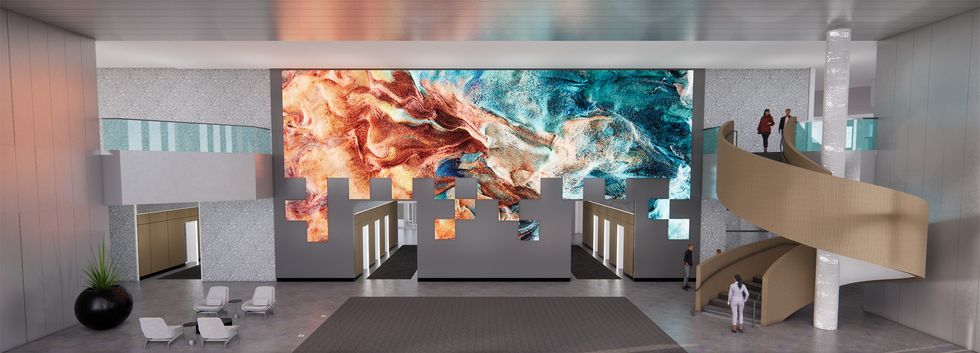
Construction work on the conversion component started around December 2024 and the University is expecting to begin occupying the space in January 2026.
For the City, the building has been vacant for a number of years so the project also reduces the amount of vacant office space in Calgary. The conversion will also raise the property value of the building, which means the City will recover some of the $9 million it is providing via higher property taxes in the future.
The project will also relocate approximately 1,200 students from the University's main campus at 2500 University Drive NW to the downtown core. Furthermore, as the University's downtown campus is located on the other side of Century Gardens, the new building will create a campus-like atmosphere right in the downtown core, further adding to the vibrancy of the area.
"It's a demonstrated fact that universities bring economic diversity and 24-hour vibrancy to downtowns," said Brown. "I think about the University of Toronto, Toronto Metropolitan University, McGill University — they're located in the heart of downtown, students live there, and they add a whole lot of economic vibrancy. So we just thought it was a no-brainer."
- Conversion Potential Sparks Office Sales As Calgary Relaunches Incentive Program ›
- Inside The (Partial) Office Conversion Of Edmonton's Phipps McKinnon Building ›
- How Peoplefirst Developments Converted The Cornerstone Office Building ›
- How Calgary's Canadian Centre Office Tower Became The Element Hotel ›
