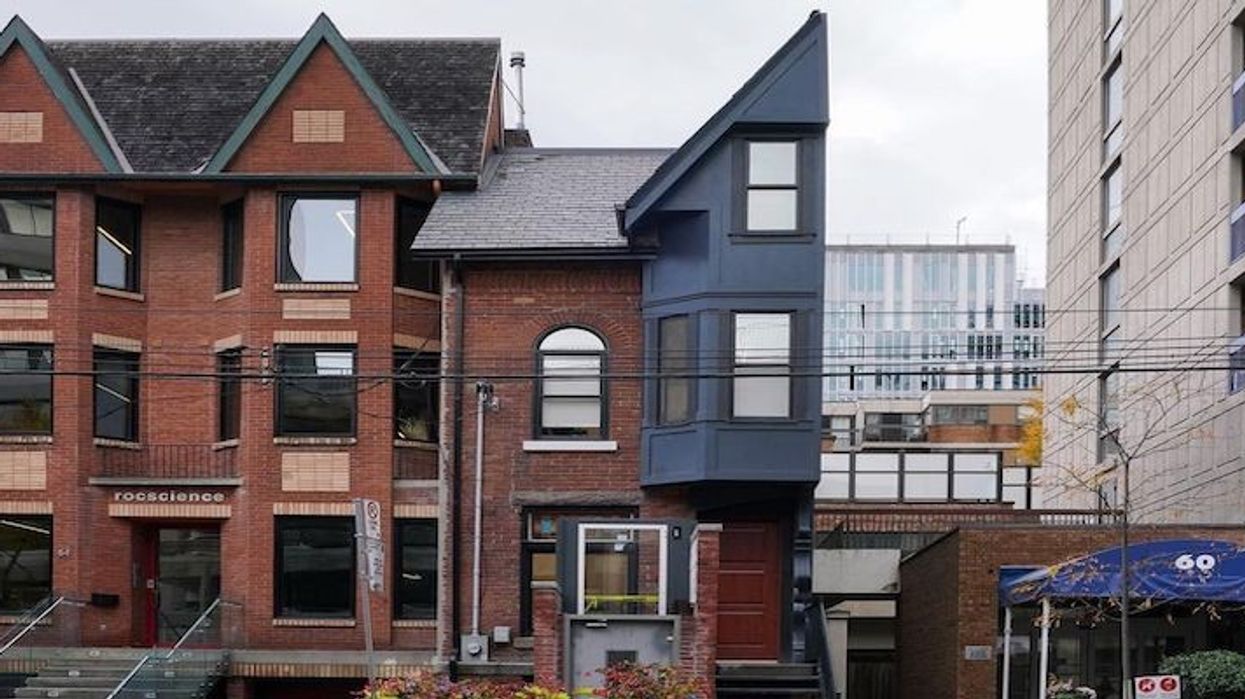Everyone has their own way of expressing themselves -- from their clothes to their taste in music -- with some people even turning to architecture to let their true colours shine.
This is definitely the case here in Toronto, where many homeowners and architects have designed one-of-a-kind and unique properties that are a far cry from the typical cookie-cutter style homes that you might find peppered throughout the city.
While Toronto is known for its vibrant communities and charming residential pockets, far too often you find that many homes look relatively the same -- which isn't necessarily a bad thing. But it means that it's refreshing whenever you see unique properties in Toronto that don't fit the traditional mold and have their own story to tell.
READ: Listed: One of Toronto’s Most Unique Properties is Back on the Market
From a home that features an architectural design paying tribute to the mathematical integral symbol most often used in calculus, to a small abode decked out with hundreds of colourful little figures, read on to see some of the most unique properties in our fine city.
1. 1 Bond Avenue
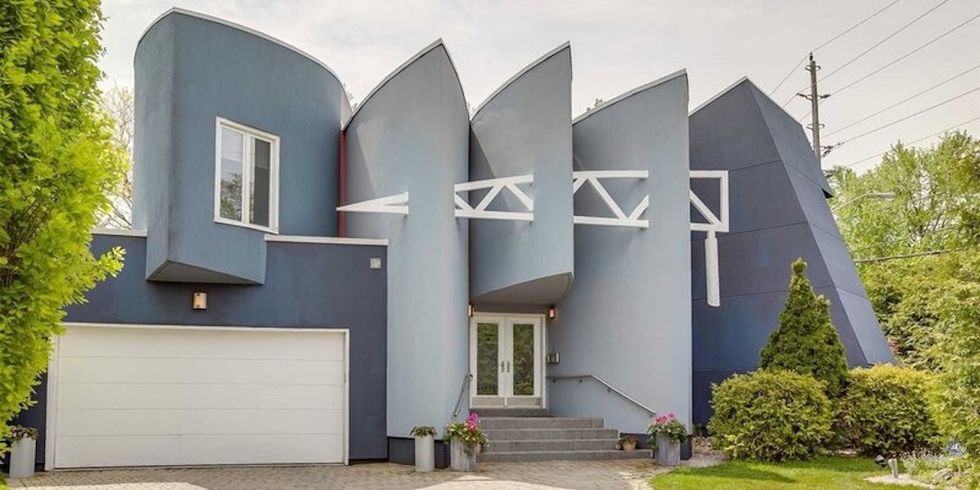
Featuring “award-winning unique, contemporary architecture,” 1 Bond Avenue is described in its listing as “fascinating” and “one-of-a-kind.” One look through the address’s virtual tour and, no doubt, we have to agree.
The 3+1-bedroom, five-bathroom home’s 3,800 square feet of living space are consistently quirky and cool. Charming details like an abstract front entry divider, slanted walls in the (massive) master, and a modern fireplace separating the kitchen and living room spaces each add layers of personality and funk to the property, which dates back to the ’90s.
2. Integral House - 194 Roxborough Drive
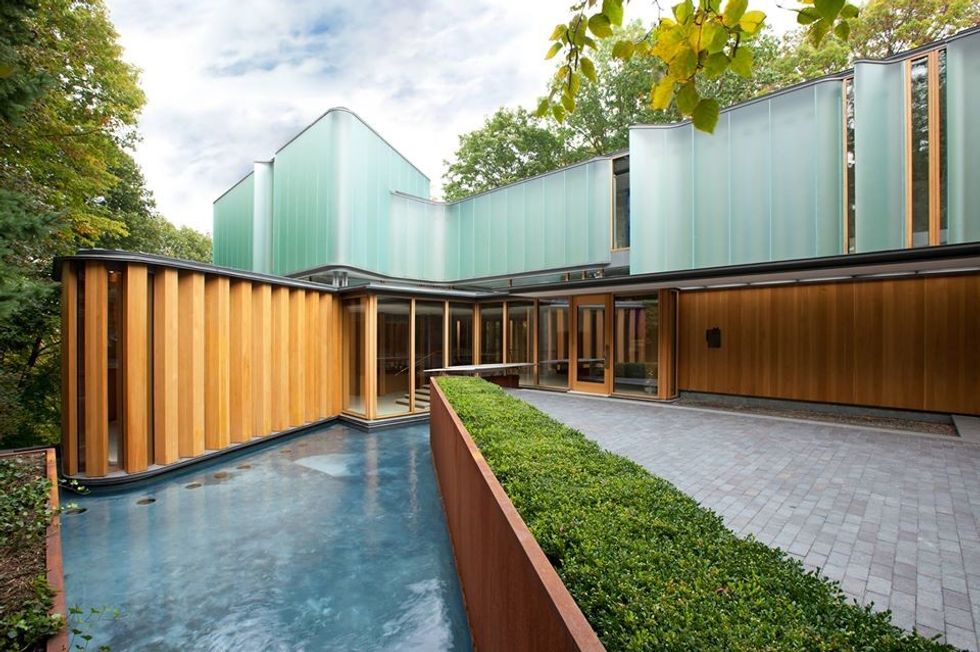
Tucked away from the hustle of downtown in Toronto’s prestige Rosedale neighbourhood, you’ll find the Integral House – easily one of the most spectacular private residences in the city. Previous owners Mark Machin, CEO of the Canada Pension Plan Investment Board, and his wife Melissa Mowbray-D’Arbela, managing director of a large private equity firm, purchased the house for $15 million in 2016 from the estate of world-renowned mathematician and musician James Stewart, who died in 2014.
Dr. Stewart, who authored calculus textbooks that are used in universities around the world, commissioned Shim-Sutcliffe Architects to design the 17,000-square-foot house, which was built by high-end builder Eisner Murray and features an architectural design that pays tribute to the mathematical integral symbol most often used in calculus.
3. 37 Bertmount Avenue
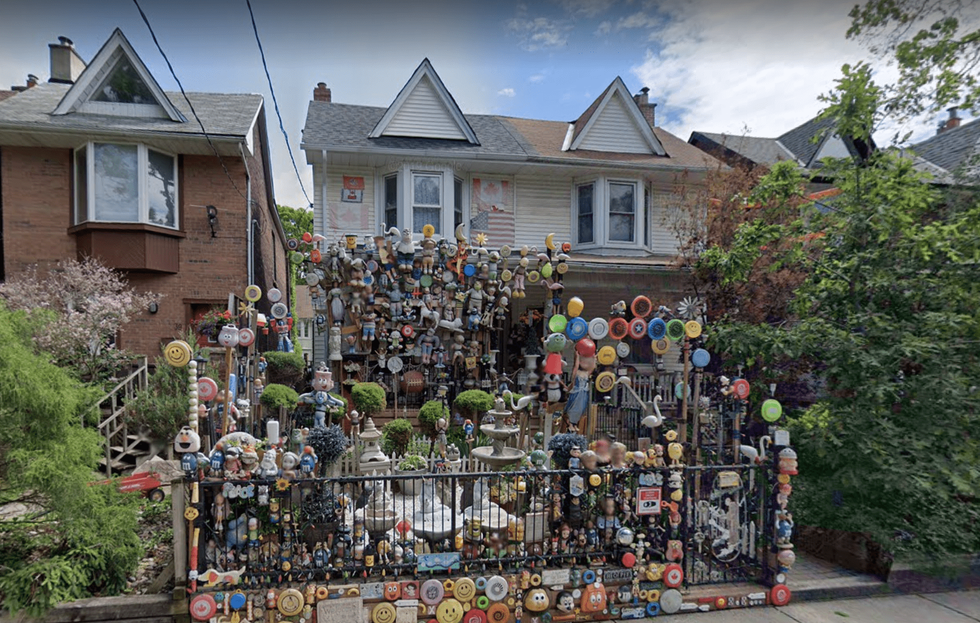
Tucked away on a quiet street in Leslieville, this semi is covered in hundreds of colourful little figures, signs, and action figures. Owner Shirley Sumaisar previously told the Toronto Star decorating is her hobby and she and her son started decorating her home after her husband died.
4. Mackenzie House - 82 Bond Street
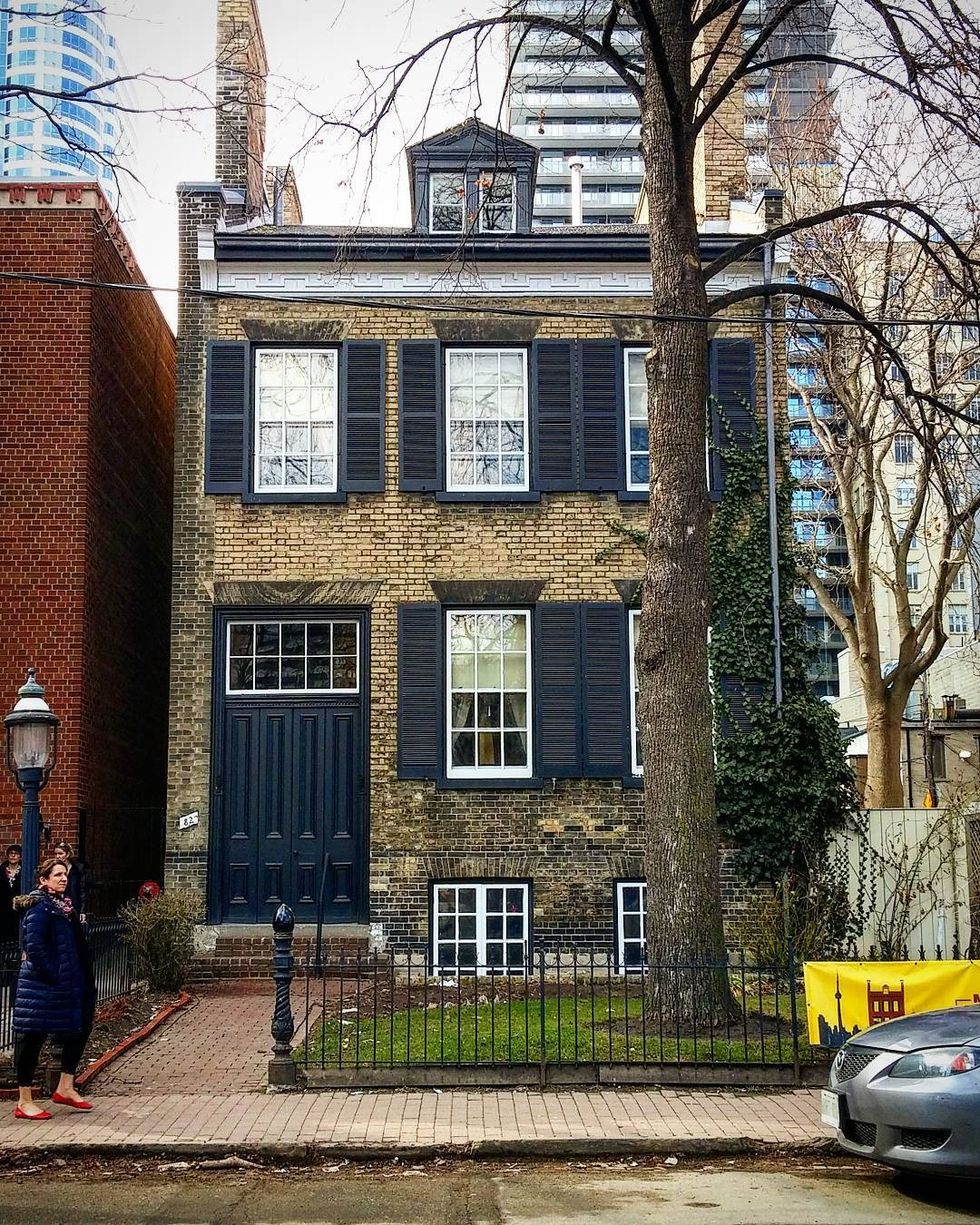
Located at 82 Bond Street you'll find the Mackenzie House, the former home of William Lyon Mackenzie, Toronto's very first mayor. Not only does this historical site celebrate Mackenzie's life, but it has also been coined as one of the eeriest spots in the city.
Now a museum, the historic dwelling has been known for its share of eerie encounters over the years including visitors reporting the appearance of Mackenzie lingering in his old bedroom, the ghost of a mysterious woman seen roaming the hallways. A rocking chair in the basement has also been spotted rocking by itself and the in-house printing press has been seen operating on its own.
5. 40R Shaftesbury Avenue
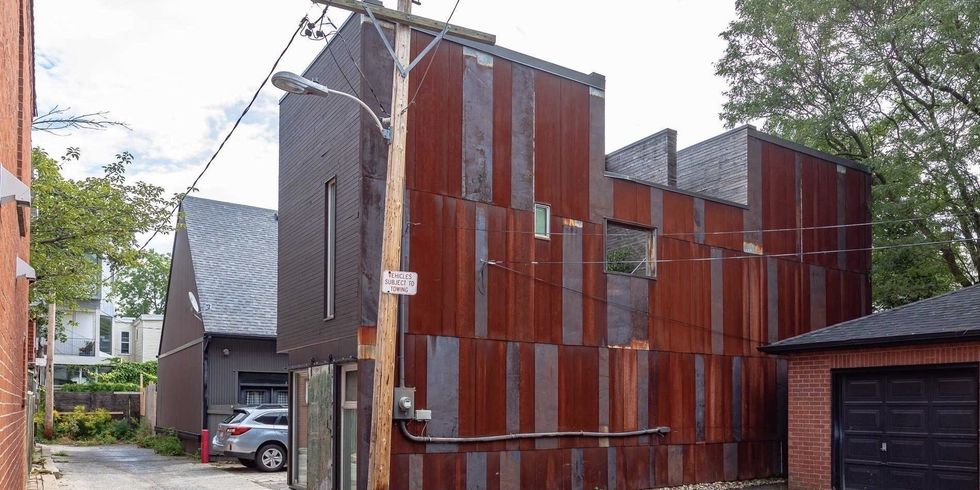
At 40R Shaftesbury Avenue, you'll find one of the original laneway houses designed by superkül, a Toronto-based sustainable architecture practice, which creates “buildings and spaces that are functional, beautiful, and unusual.”
The structure’s exterior is angular, edgy, and just-slightly grungy, with attention paid to details like crisp dark siding and an intentionally-mucked-up sliding door that can — depending on the owners’ mood — cover or reveal a massive main floor window. It’s a space that, particularly on these ever-earlier dark evenings, oozes hygge from the inside out.
6. The Tower House - 156 Coxwell Avenue
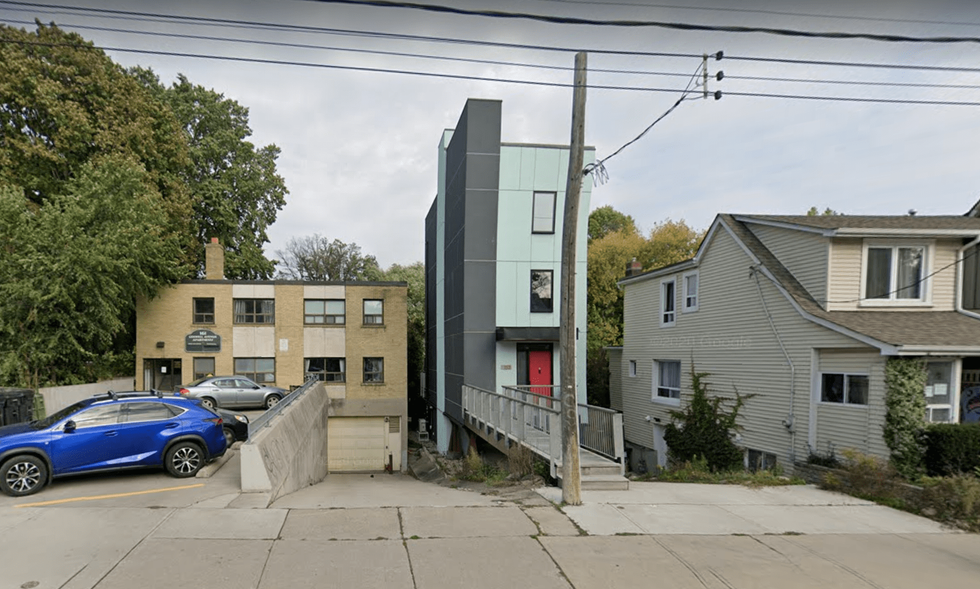
This colourful and narrow home (also known as The Tower House) in the Upper Beaches was designed by architect Rohan Walters has undergone some facade changes over years and features 800-square feet of space spread out across three floors. It's small but mighty and comes with its very own draw bridge.
7. The Driveway House - 1294 College Street
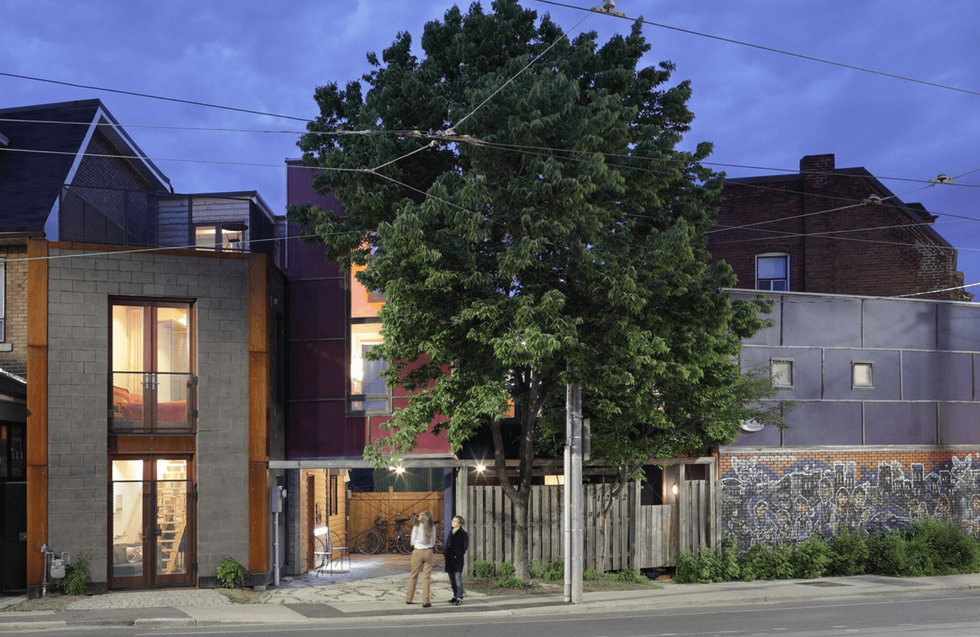
Also designed by Rohan Walters, The Driveway House was built on what used to be the driveway of a neighbour’s house and occupies a space that’s approximately 12-by-40 feet. To utilize the space (or the lack thereof), Walters built upwards and designed a home that contains three levels that provide almost 1,100 square feet of living space.
8. 32 Bright Street
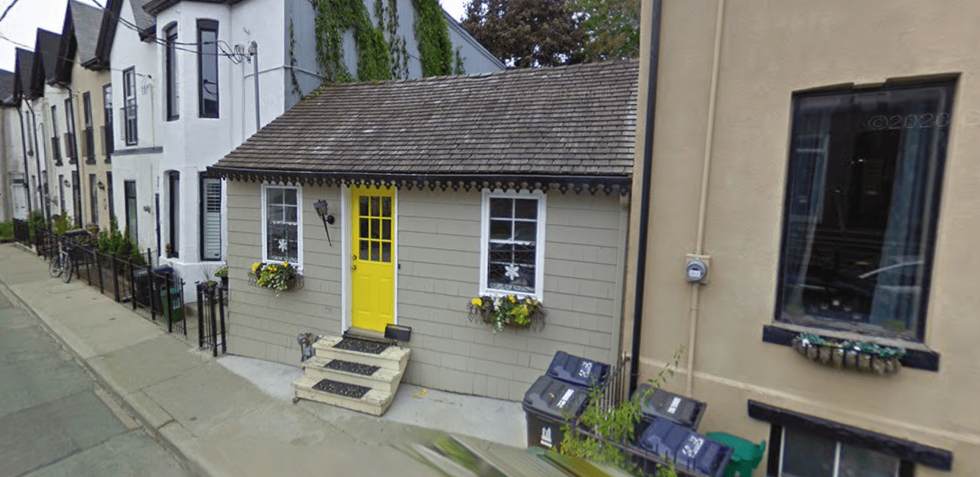
Located in Corktown, one of the city's most historic pockets, Bright Street is known for its skinny row houses. However, the street is also inhabited by a quaint cottage that dates all the way back to 1861 and is more reminiscent of what you might find in an English suburb than in a metropolitan city such as Toronto. In addition to its cheerful exterior, the small cottage's property offers just 20-feet of frontage, further adding to its charm.
9. 2 Hallam Street
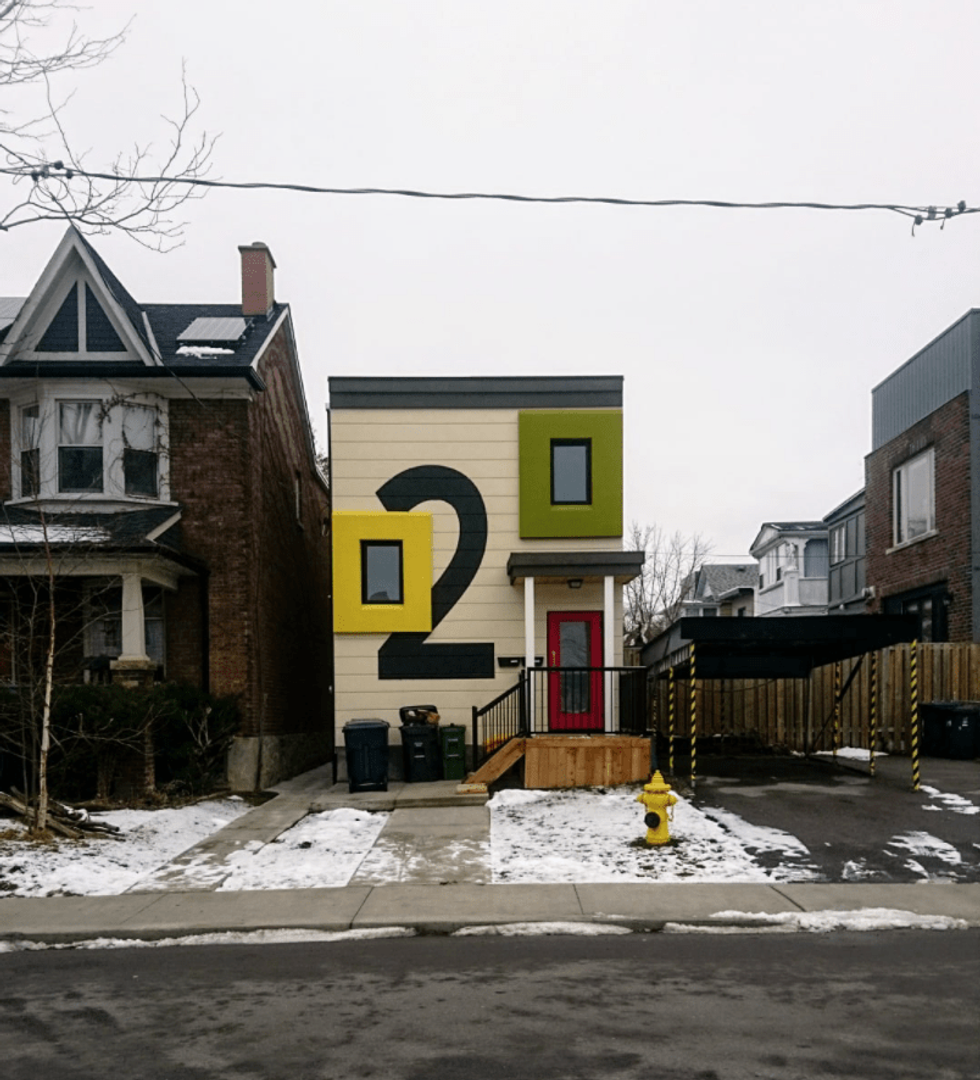
Located in the neighbourhood of Christie Pitts, this detached home is one that will not go unseen. From its geometric shape to the quirky front-facing windows and let's not forget about the bold address placement, this tiny home is surely unlike anything you've ever seen before.
10. The Half House - 54½ Saint Patrick Street
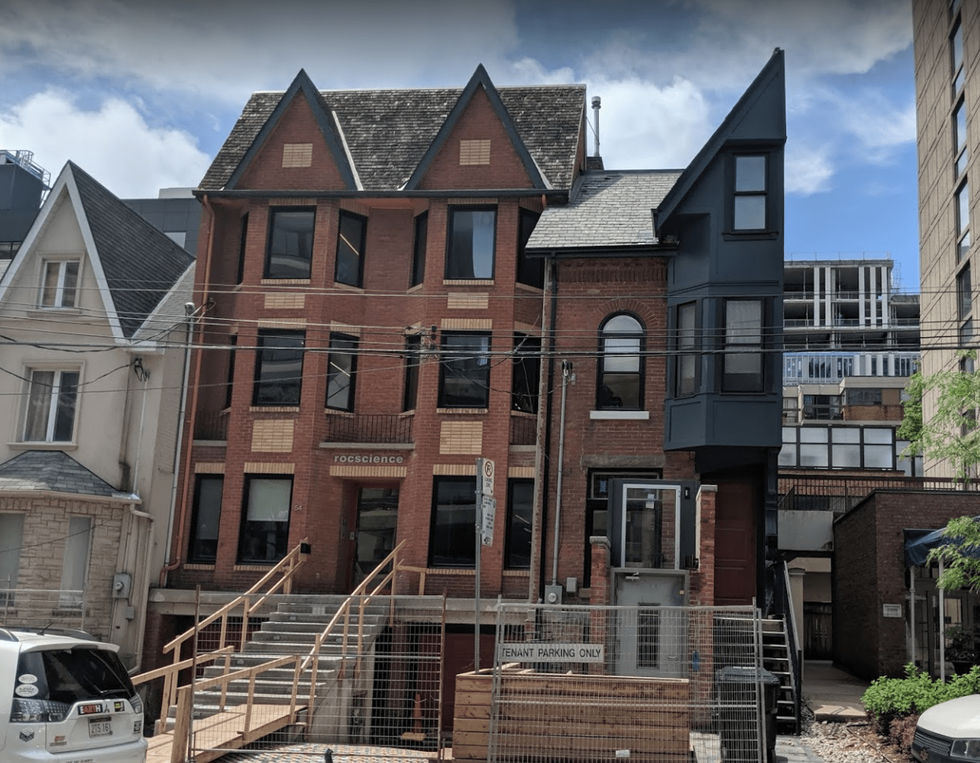
No, your eyes aren't playing tricks on you, this architectural gem at 54½ Saint Patrick Street in Toronto is half a home. It was built between 1890 and 1893 as one in a row of six identical residences for labourers living in the neighbourhood.
By the early 1970s, developers had slowly purchased the row homes — along with most of the rest of the block -- however, the owner of 54 ½, refused to budge. According to Realtor.ca, development workers eventually tore down the attached property to the north, somehow without destroying the facade or breaking through the load-bearing retaining wall between the two attached homes.
With files from Kayla Gladysz.
