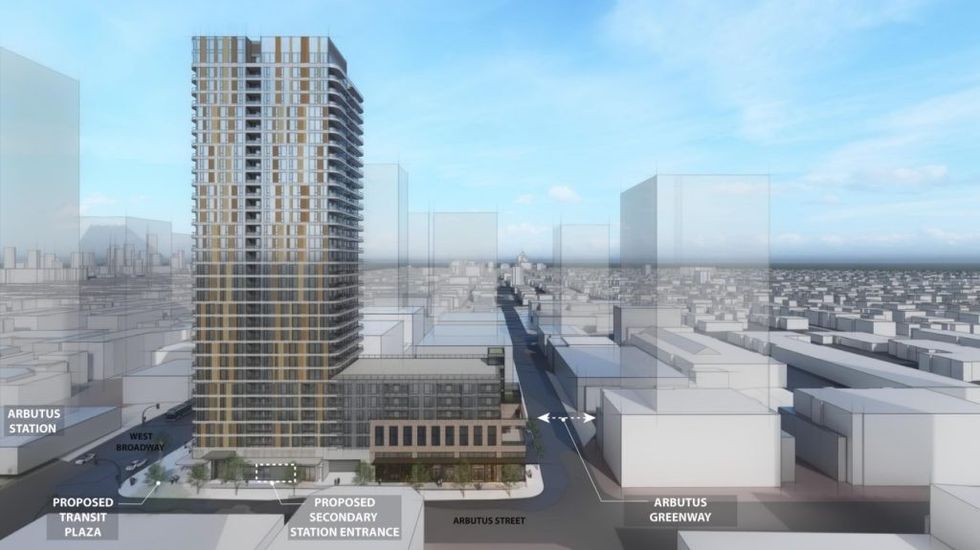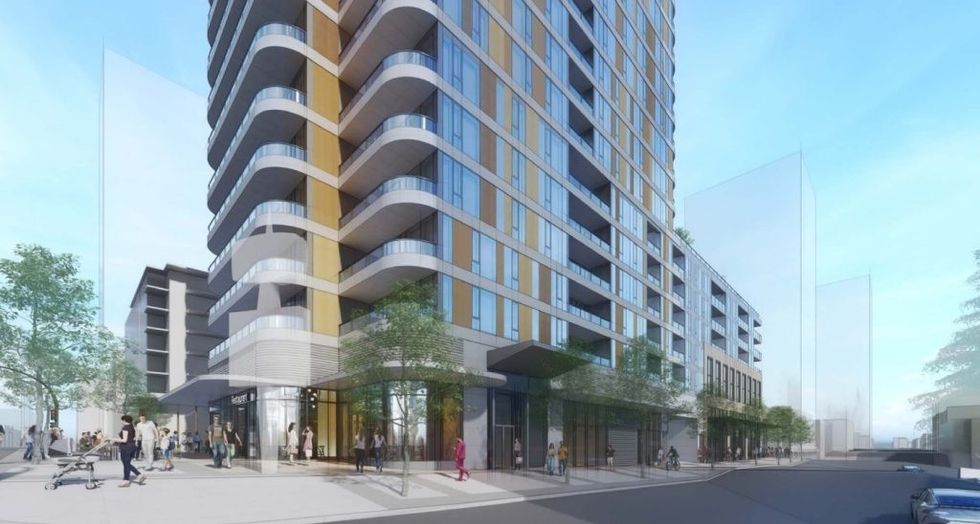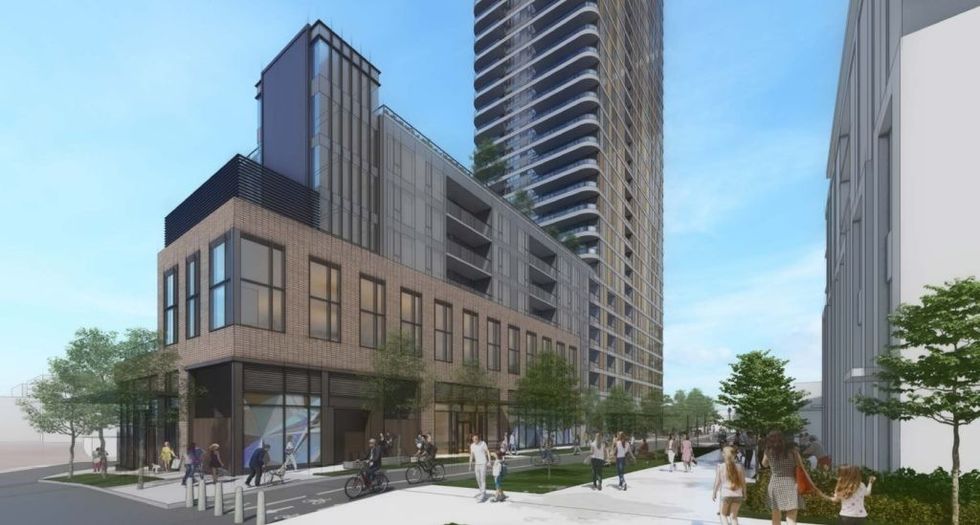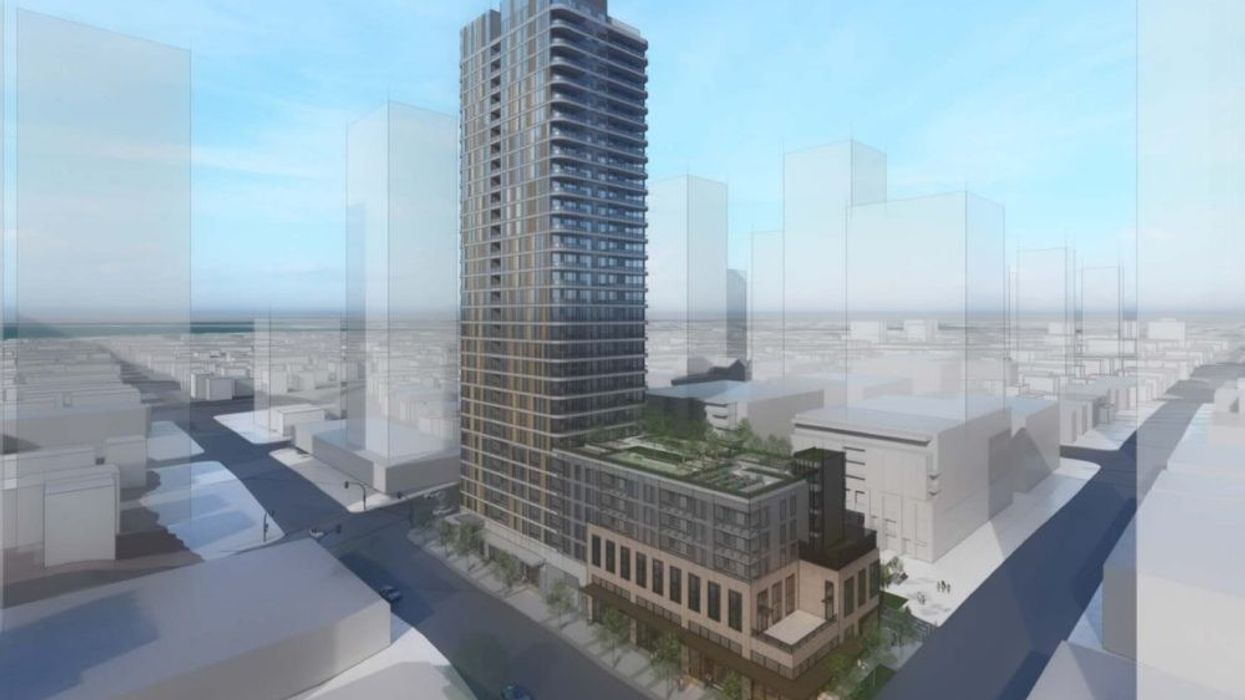After revealing preliminary concepts last month, TransLink and Vancouver-based PCI Developments have officially submitted their rezoning application for their Broadway & Arbutus project, the transit provider's first development under the new real estate division created in 2022.
The project will be located at 2096 West Broadway and 2560-2576 Arbutus Street in Vancouver, directly across the street from the future Broadway Subway's Arbutus Station.
The site is currently occupied by a one-storey commercial building that's home to Fletchers Fabricare Dry Cleaners and a separate two-storey commercial building that's occupied by a thrift store and a pizza parlour. Both buildings were originally constructed before the 1930, according to BC Assessment records.
Notably, the site also sits along the Arbutus Greenway pedestrian and cycling route that runs all the way from Granville Loop Park to South Vancouver.
Proposed for the site is a 30-storey high-rise on the corner of W Broadway and Arbutus, atop a six-storey podium that extends south to W 10th Avenue.
The residential component of the project will include 260 rental units, consisting of 56 studio units, 110 one-bedrooms, 68 two-bedrooms, and 26 three-bedrooms, with 20% of the floor area secured at below-market rates. The main residential lobby will be located on Arbutus Street, right next to an integrated secondary entrance down to Arbutus Station.

The commercial podium will then include over 6,000 sq. ft of retail space on the ground level, as well as over 8,500 sq. ft of space for Ohel Ya'akov Community Kollel, a non-profit organization that provides Jewish education and programs. The project will have a total floor space ratio of 11.40.
PCI Developments and TransLink are seeking a reduction of the parking minimum required for the project through a transit demand management agreement. The proposal includes 489 bicycle parking spaces, but just 191 vehicle parking spaces -- less than one stall per unit.
They are also seeking a waiver on the development cost levy for the project, as allowed under City policies for projects that create new rental housing.


Vancouver-based Musson Cattell Mackey Partnership (MCMP) Architects is serving as the architect of the project and says that the proposal will "contribute to the Broadway Plan objective of making Broadway a 'great street.'"
"The proposed design is considerate in activating all faces of the building at grade, providing commercial retail and cultural spaces at a critical intersection along the Broadway corridor and bringing life to the Greenway, all while contributing much needed housing stock to the neighbourhood," the architects say.
The form of the tower will be "emphasized by soft-curving balconies with a continuous horizontal expression that unifies the podium and tower," MCMP architects says. It will also utilize a series of bronze-coloured panels to create a subtle pattern with visual interest, and the commercial podium will use brick cladding inspired by the neighbourhood context.
READ: Divisive 28-Storey Broadway And Birch Rental Tower Begins Construction
PCI Developments has come to be synonymous with transit-oriented design in Metro Vancouver, with projects underway like a 40-storey mixed-use building atop the upcoming Broadway Subway's South Granville Station, which is one stop east from Arbutus Station. Other examples include the Marine Gateway complex built around Marine Drive Station, one of the region's first successful transit-oriented hubs that's now the heart of the Marine Landing neighbourhood, as well as the King George Hub in Surrey.
The City of Vancouver will be hosting a Q&A period on the Broadway & Arbutus project from Wednesday, September 20 to Tuesday, October 3, before the project then goes to the Urban Design Panel on Wednesday, October 11.





















