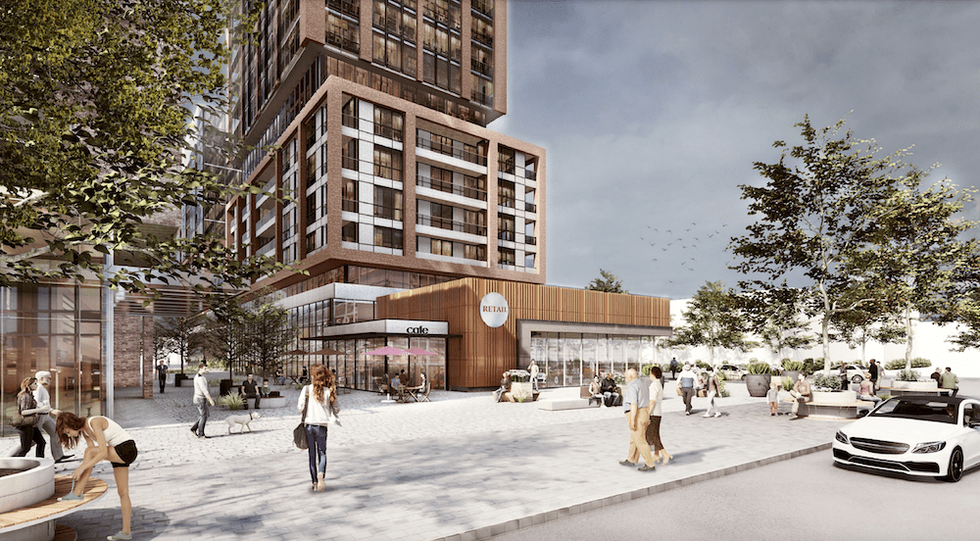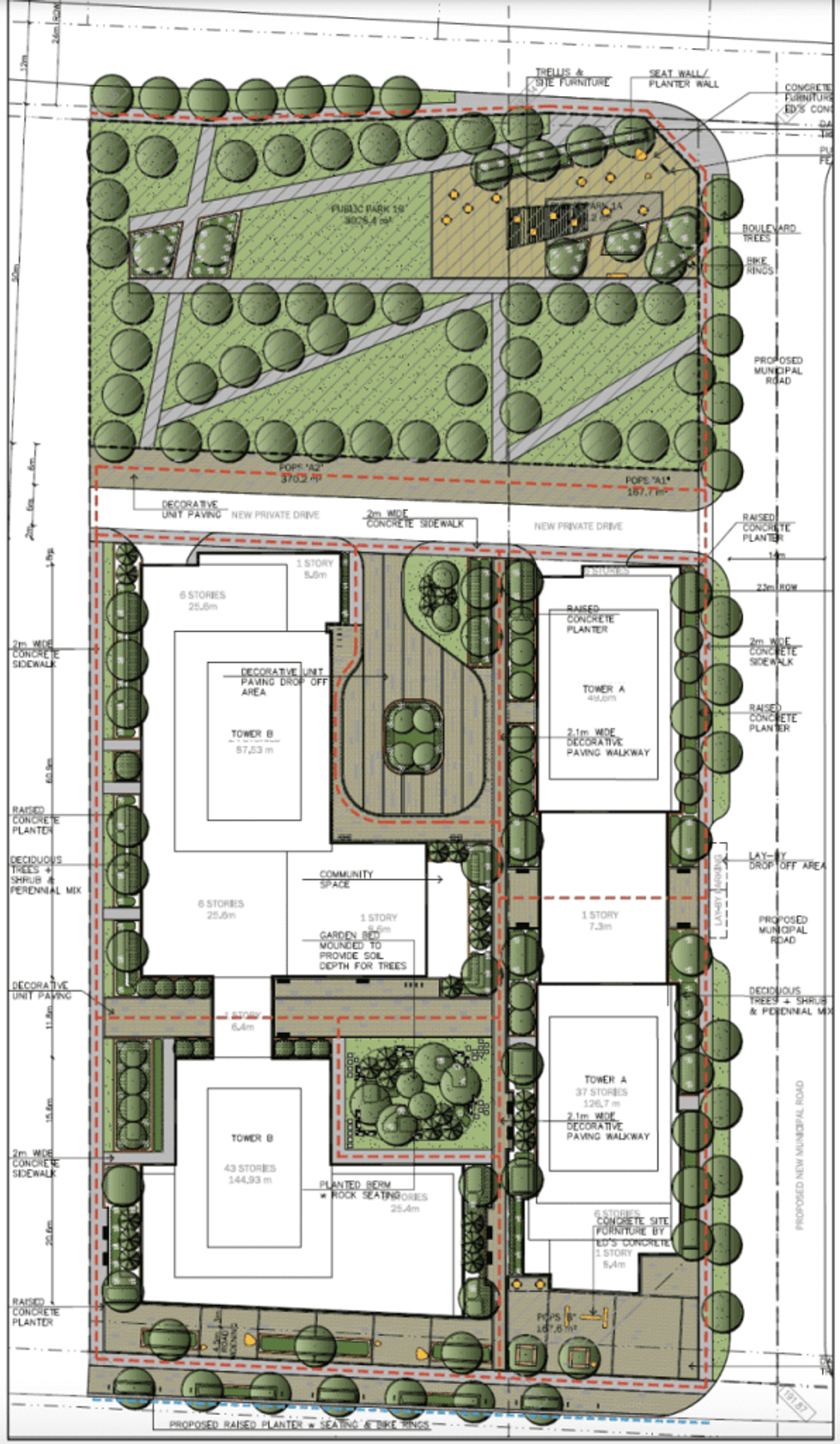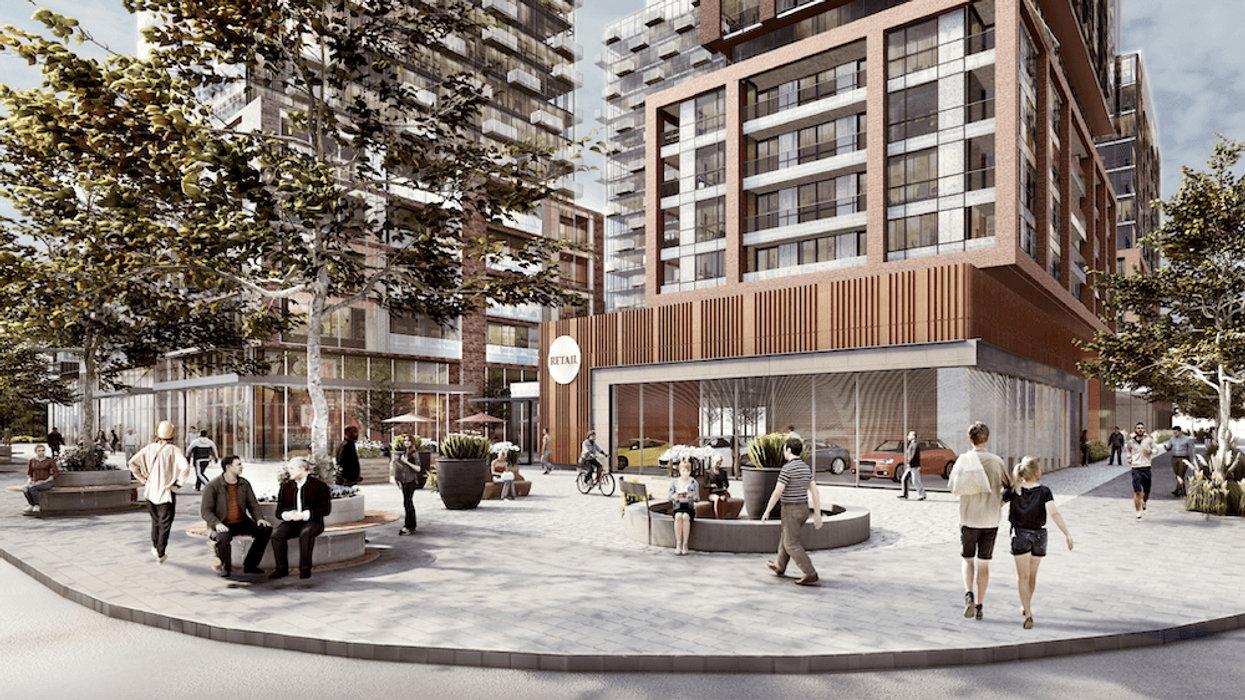The site of three car dealerships on the Toronto-Vaughan border has a very drastic overhaul in the works that would take the property's usage well beyond selling cars.
AWIN Group of Dealerships filed plans with both the City of Toronto and the City of Vaughan to construct a four-tower, mixed-use development on the 212 Steeles Avenue West property, just west of Yonge Street.
The towers, reaching 43, 37, 24, and 12 storeys in height, would bring a total of 1,085 new residential units to the area, all of which would have access to plenty of green space thanks to plans for a new public park on the site.
The redevelopment will be slowly carried out in two phases, spread over 15-20 years, so as to maintain operation of the existing dealerships (the Volkswagen Villa, the Volvo Villa, and the Willowdale Subarau) for as long as possible, according to planning documents.
The first phase would include the construction of the 37- and 12-storey towers on the west side of the development site, housing 285 and 100 residential units, respectively. Of these units, there would be 10 studios, 196 one-bedrooms, 161 two-bedrooms, and 19 three-bedrooms. The 37-storey tower, which would sit closest to Steeles Avenue with the 12-storey tower behind, would also feature ground-level retail space.
To carry out the first phase, the Volkswagen dealership will need to be demolished, but the Subaru and Volvo dealerships will remain operational during this time.

In the second phase of the development, the 43- and 24-storey towers would go up on the east side of the side of the lot, housing 440 and 260 units, respectively, similarly split between studios, one-, two-, and three-bedrooms. Once again, the taller of the two towers will sit closer to Steeles Avenue, also offering ground-level retail space. Although planning documents do not specify what the retail space will be used for, renderings provided with the application depict a cafe and a car dealership.
The second phase will also involve the construction of a 388-sq.-m "multi-purpose and multi-use" indoor community space, attached to the southeast portion of the northern tower. The community space, the documents say, will be available to residents of both the development and the wider neighbourhood.
Once complete, the four-towers will have a total of 975 parking spaces available, located inside a four-level underground garage.

As for the new public park space, which will be given over to the City of Vaughan once complete, it will go on the northern half of the development site. AWIN is also looking to construct a new private road between the proposed towers and the park space that would provide access to the new community space.
The plans are currently under review, but even if approved, residents will have to practice some serious patience before the final transformation ever comes to fruition.





















