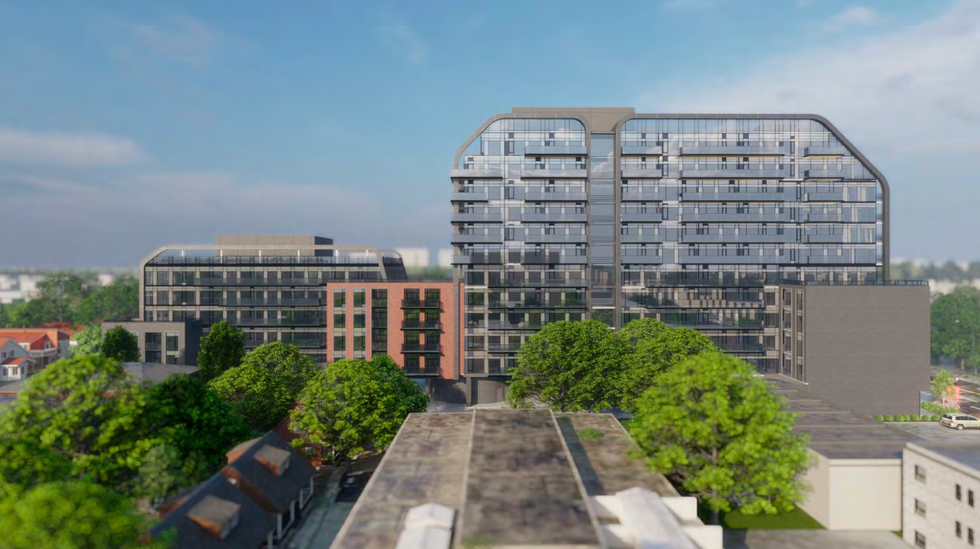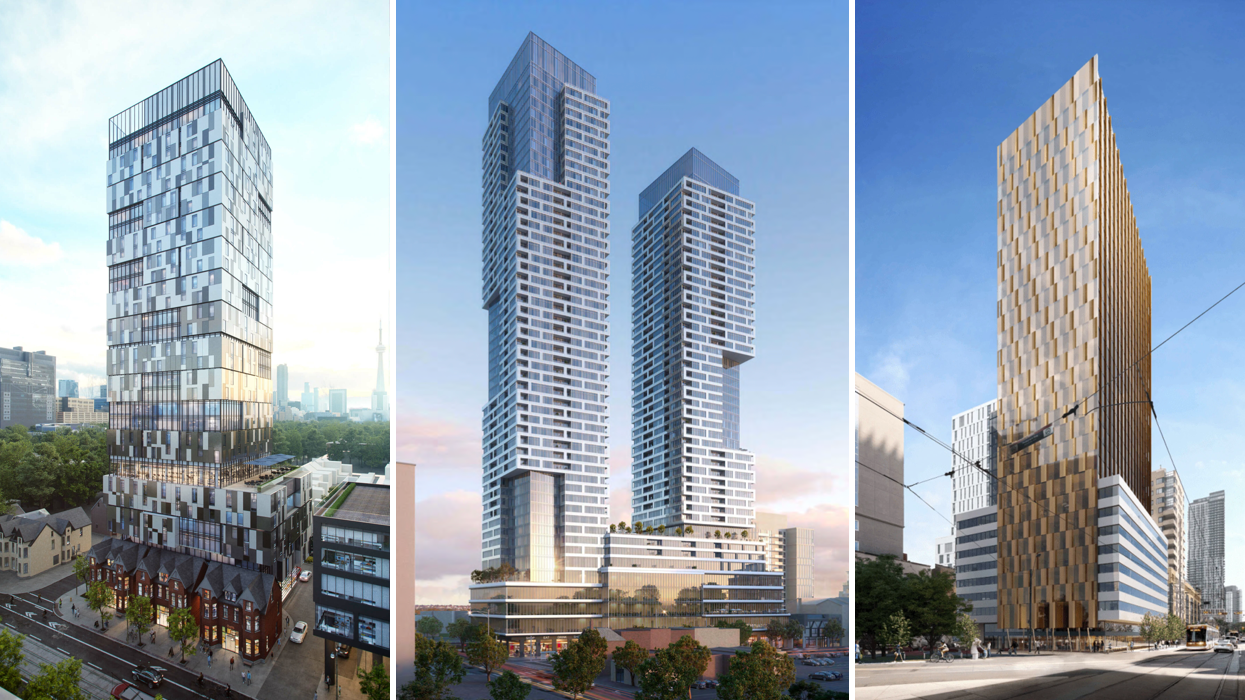Editor's Note: This article has been updated to reflect that the mass timber building proposed for College and Henry streets that was deferred at the May 22, 2024, City Council meeting was "adopted without debate" at the following meeting, held on June 26, 2024.
Toronto City Council put their stamp of approval on a handful of development proposals last week, and among them was what is poised to be the tallest mass timber building not only in Canada, but in the world.
The proposal — which first hit the City’s desk in July 2022 — comes from Unix Housing Group and Icon Architects, and seeks to bring a 31-storey mixed-use building to 191, 193, 195, 197, and 199 College Street and 74 and 76 Henry Street. One of the more notable aspects of what’s been proposed is the sizeable affordable housing component: 490 rental units have been proposed in total, and 80% of those would be maintained as affordable housing for a period of 40 years.
These details are according to the most recent rendition of the proposal, which was filed at the end of February 2024. However, it was the 2022 version of the plans that dubbed the development “the tallest wood construction building in Canada,” as it would utilize Cross Laminated Timber in lieu of traditional concrete construction.
Although not explicitly stated in the planning documents, Unix’s development could also represent the tallest mass timber building in the world (although that title is certainly up for grabs) coming in six storeys taller than ‘Ascent’: a 25-storey apartment and retail tower in Milwaukee, Wisconsin designed by Korb + Associates Architects. Ascent was certified as the world's tallest timber building in August 2022.
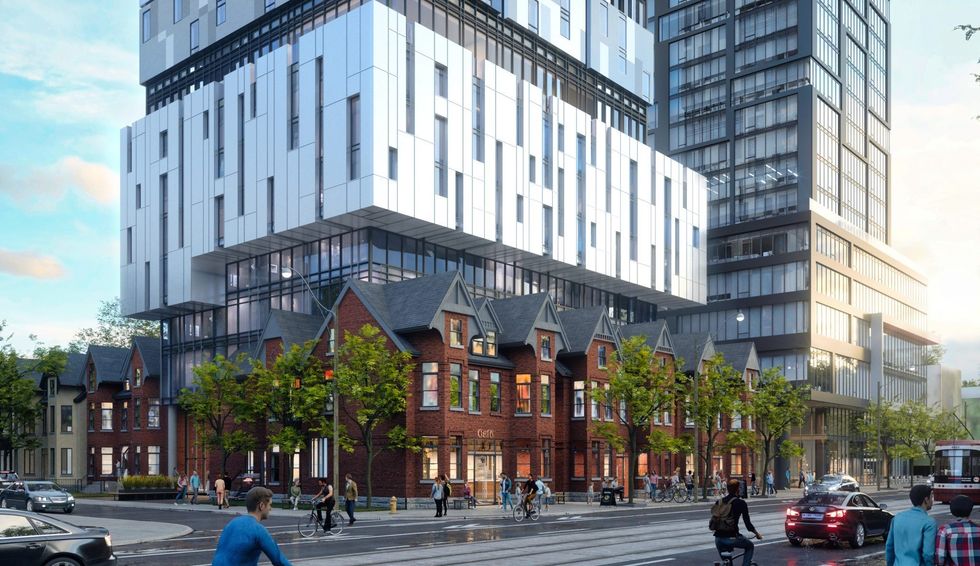
Unix’s project aside, there were around a half dozen other tower proposals on Council’s docket last week that also nabbed zoning approvals, including a 76-storey building from KingSett Capital that was first proposed in October 2022. It will bring both residential and at-grade commercial uses at 639-653 Yonge Street and 12A Isabella Avenue. For its residential part, the AS+GG Architects-designed tower development will accommodate 789 new dwelling units, all of which would be condo in tenure.
As the building begins to take shape in the years to come, the two- to three-storey heritage base will be retained and restored in situ according to the respective planning report.
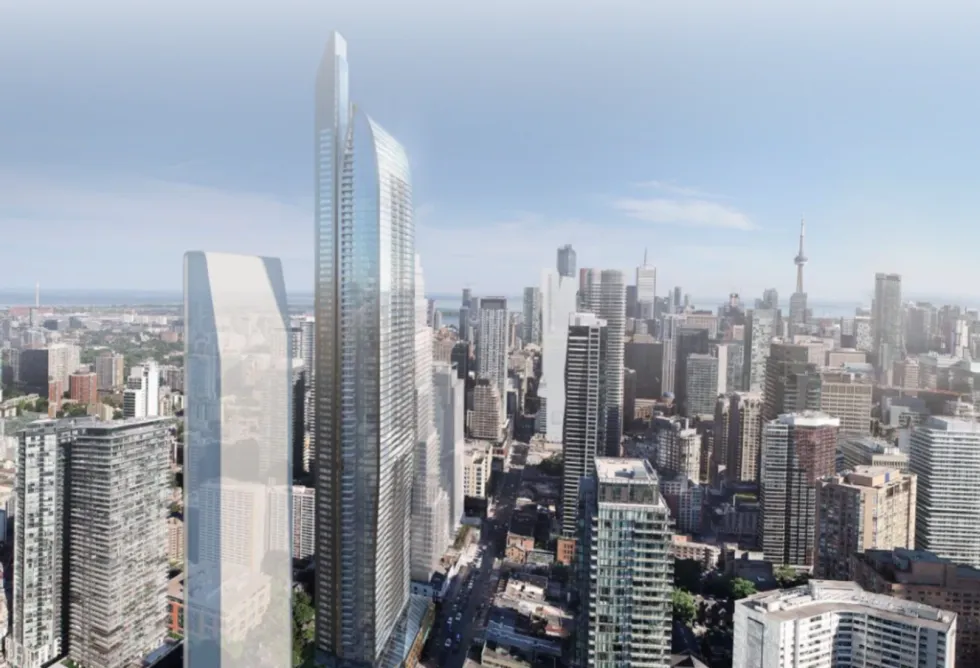
Also approved (with amendments) was a 23-storey mixed-use tower from BAZIS and Rosario Varacalli, which dates back to July 2021. The tower is slated for 54-74 Dundas Street East and 98-100 Bond Street, just south of Toronto Metropolitan University’s main campus and just east of Yonge-Dundas (soon to be Sankofa) Square. Upon completion, the project will bring 336 new condo units to the downtown core. In addition, a retail component will be delivered at grade fronting Dundas East.
In order to move forward with the development, Council is requiring the implementation of “an acceptable Tenant Relocation and Assistance Plan to the satisfaction of the Chief Planner and Executive Director, City Planning Division, for eligible tenants of the existing four rental dwelling units proposed to be demolished.”
Since BAZIS’s plans was first filed in 2021, both the storey- and unit-count have been adjusted, it’s worth noting. More specifically, the first rendition of the proposal asked for 30 storeys and 287 residential units.
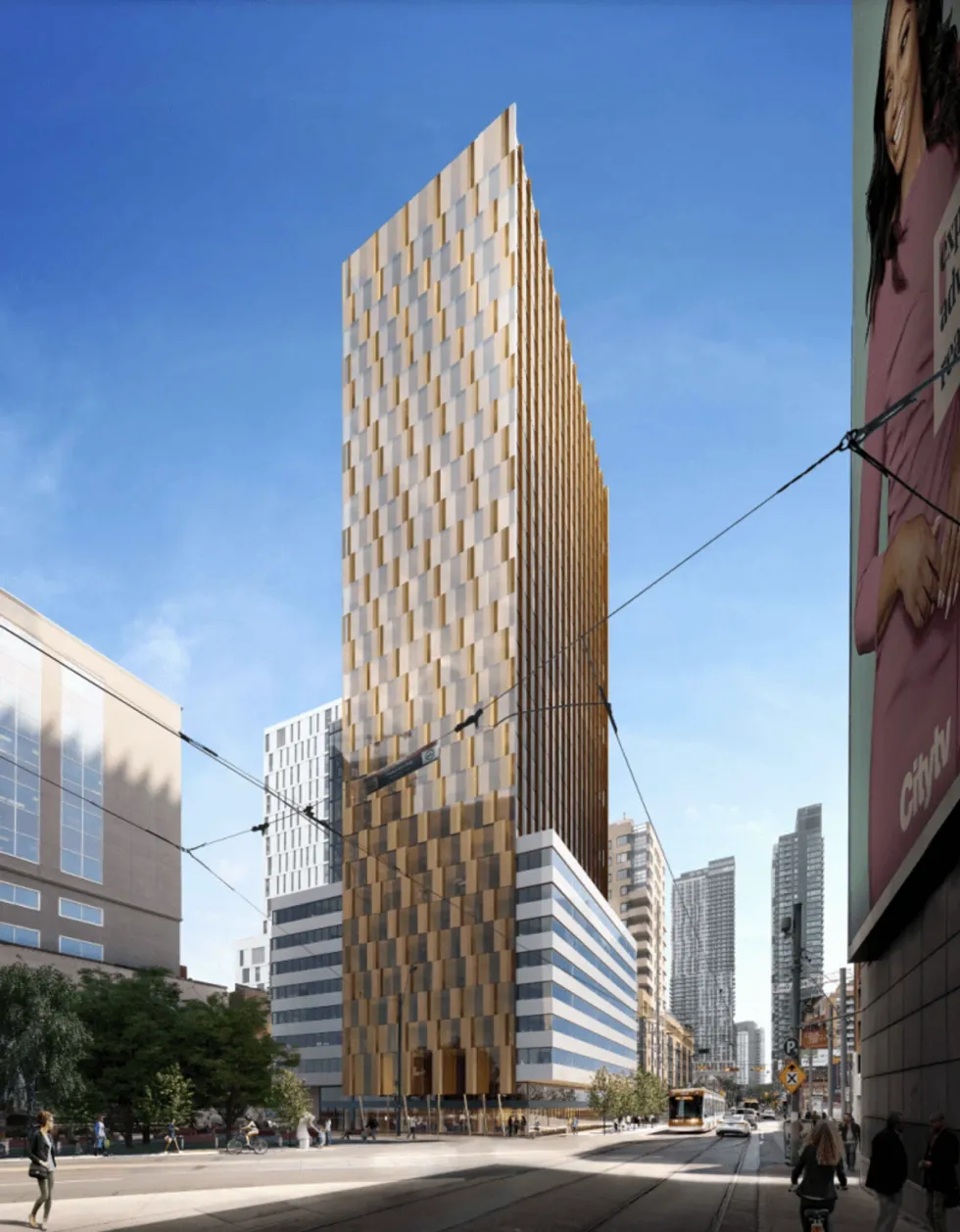
In addition to these single-tower developments, Council gave the green-light for a two-tower project from Davpart, which is set to rise at 1910, 1920, and 1944 Yonge Street. The proposal was first filed with the City in November 2021, and currently lays out plans to bring a pair of 48- and 53-storey towers with a shared podium to the site.
Davpart’s development — which is being designed by Graziani + Corazza Architects — promises to pack a pretty hefty residential punch, with 1,041 units planned. That figure includes 102 rental units and 939 condo units.
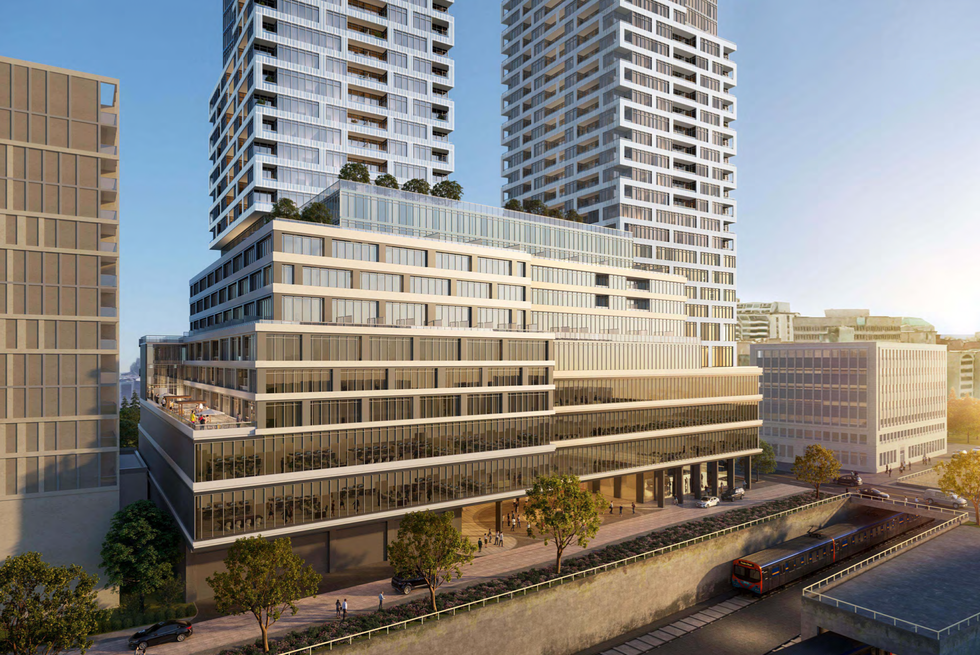
Although you could argue that 12 storeys isn’t a ‘tower,’ per se, a Council-approved rental complex from Almega Co. is certainly worth a mention, touting a unique design that deviates from the boxy buildings Toronto is typically associated with. The “architecturally distinctive” building is slated for 824 Sheppard Avenue West and 177, 179 and 181 Cocksfield Avenue, just east of the Sheppard West subway station.
This particular proposal dates back to November 2020, at which time, 14 storeys and 270 rental units were proposed. Almega’s plans for the building have shifted over the past four years, with the most recent iteration of the proposal seeking 12 storeys and 328 units, including 15 affordable rental units and 313 condo units. A retail component has been proposed at grade with Sheppard West frontage.
