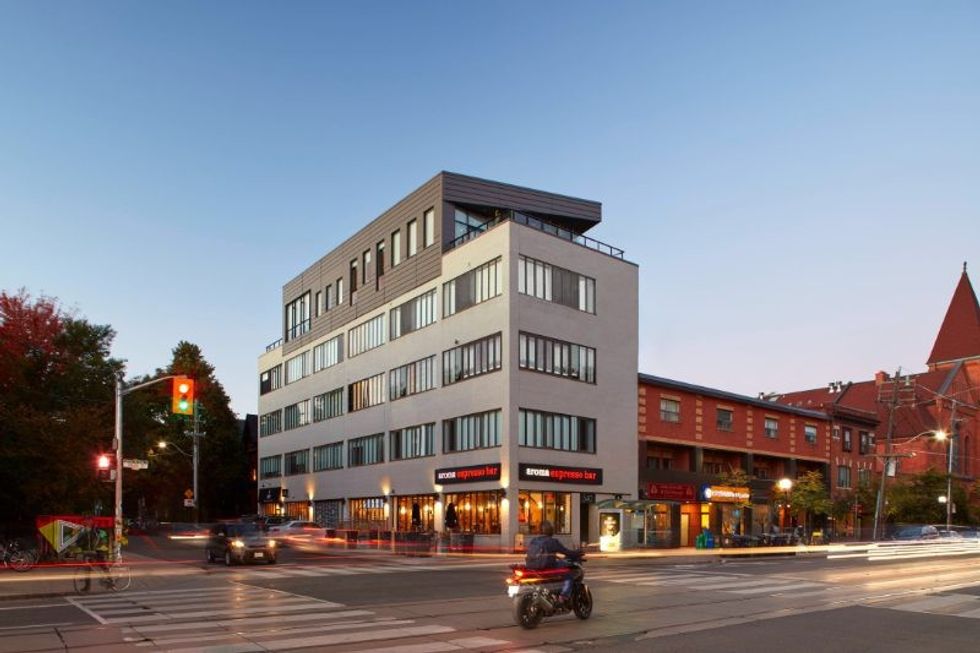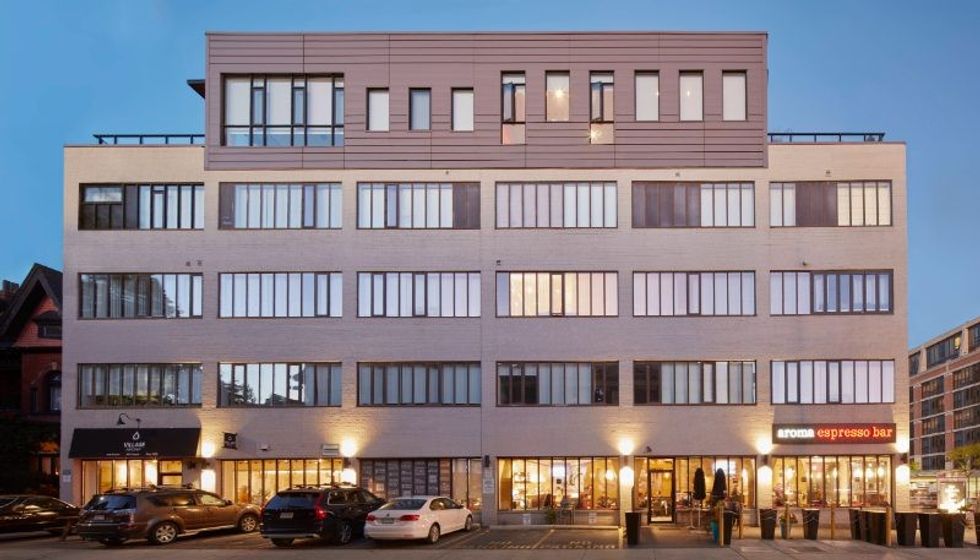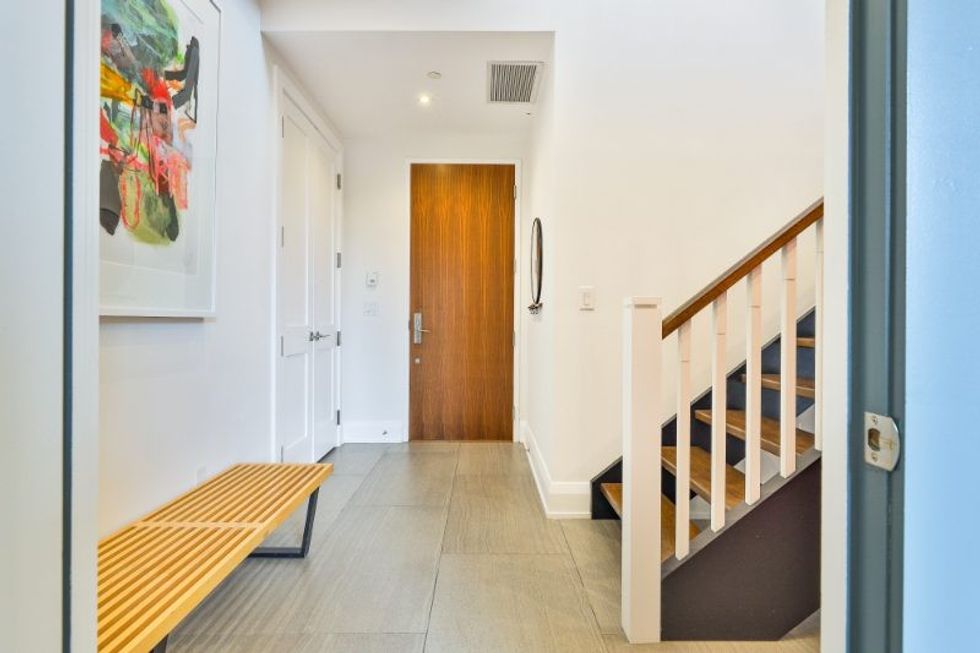The downtown dream is alive and well, and it's located at 540 College Street in Penthouse #1.
For anyones who's cruised the College Street strip and understands that Little Italy is a neighbourhood one could easily spend a lifetime in, we present the perfect place to call home.
Spread across two storeys, PH#1 boasts three beds, three baths, and a more than 400-sq-ft south-facing terrace for whoever's lucky enough to snag this property. Indeed, this private condo -- one of just three suites in the boutique building -- is all about space, with 11-ft ceilings, a dining room that can seat up to 12 guests, and a chef's kitchen that can handle more than one cook at a time.
The beautifully-designed layout showcases an entire wall of windows, allowing natural light to imbue the space with a constant sense of calm, while also allowing views of the neighbourhood and greater skyline to operate peacefully in the background.
READ: Life Can Be a Picnic on This Private Island East of Kingston
Being on College Street, the penthouse is surrounded by everything you could need. Just steps outside the building are endless Toronto hotspots. There's also plenty of shopping within a few block radius, and a TTC stop right outside the front door.
But if you're ever feeling like just staying in, you'll be perfectly poised to do so -- everything about this penthouse was designed to make life inside it extremely comfortable. There's a dual-sided fireplace that hugs both the living and dining spaces, not only warming up the space and making it feel homey, but connecting the two areas amidst large walls that can easily accommodate museum-quality art.
In the primary bedroom, an oversized walk-in closet that could house even the biggest of wardrobes awaits. And the built-in organizational system that makes it easy to keep track of everything doesn't hurt either. In the kitchen, you'll find a double fridge and freezer, plus an additional wine fridge, so there isn't a risk of ever running out of food-storage space.
Specs:
- Address: #Ph1 - 540 College Street
- Bedrooms: 3
- Bathrooms: 3
- Size: 2250-2499 sq. ft
- Parking: 1 space
- Taxes: $5,634 (2021)
- Maintenance fees: $1,606.98
- Price: $3,695,000
- Listed by: Josh Klein, Chestnut Park Real Estate Limited, Brokerage
Even working from home will be enjoyable here, thanks to a stunning pewter blue office space complete with towering built ins, plus a large window to keep things light and airy.
Our Favourite Thing
Considering the oversized balcony, airy bedrooms, and well-equipped kitchen, any part of this penthouse would be a dream for Toronto residents. But the feeling of luxury -- and relaxation -- that the opulent primary bathroom offers just can't be matched. It boasts a gorgeous bathtub, large walk-in shower with a seat and rainfall shower head, a huge mirror, and a long double vanity with beautiful wood doors. The bathroom's two windows let sunlight stream in, giving the space even more of a serene feel.
It's not often that a penthouse of this size located right on a main street comes up, so whoever ends up calling this space home will be one lucky local.
WELCOME TO PH1-540 COLLEGE STREET
ENTRY
KITCHEN, DINING, AND LOUNGE
TERRACE (AND VIEWS)
BEDROOMS
OFFICE
BATHS
This article was produced in partnership with STOREYS Custom Studio.















































