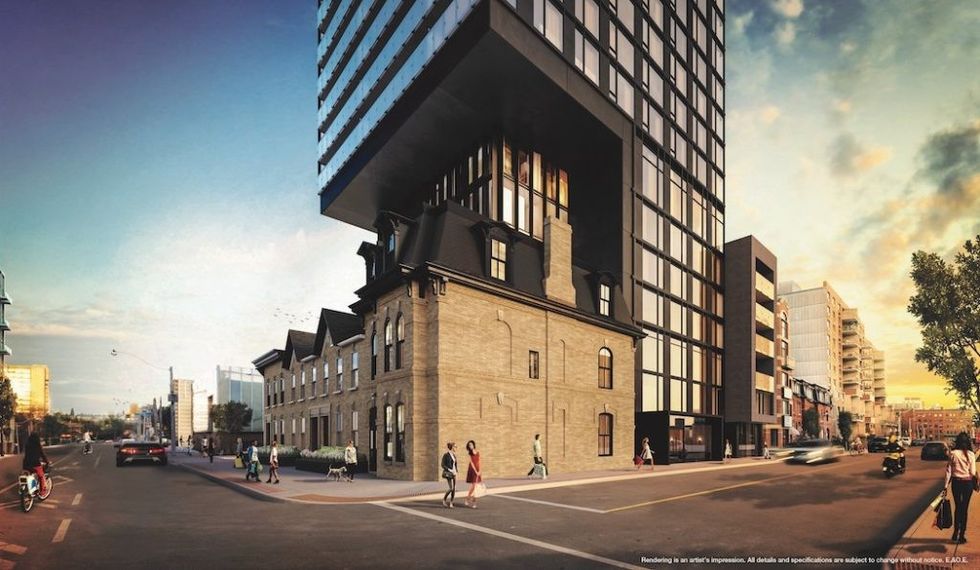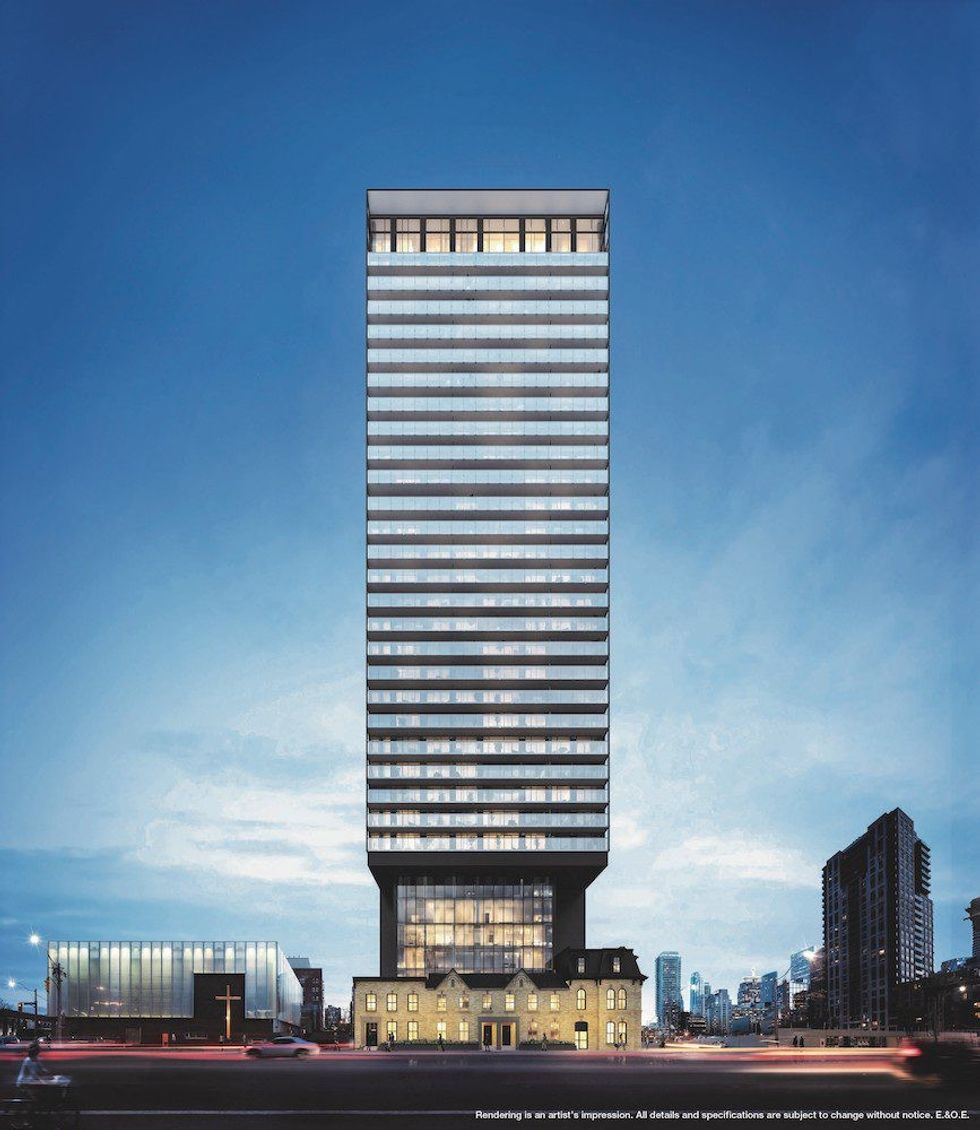When you mix modern architecture and heritage preservation together, and plant the combo in the heart of the city, in time, a beautiful hybrid of old and new will grow. And, already under construction at 81 Shuter Street, Garden District Condos is where the future meets the past.
Set to rise 32-storeys, the 234-suite, modern contemporary building in Toronto's Garden District will flourish in this evolving neighbourhood that continues to undergo gentrification.
The Garden District Condominium is one of the latest residential condo towers designed by Peter Clewes and Adam Feldmann, of the acclaimed ArchitectsAlliance architectural firm. Inspired by the enduring shapes and timeless style of architect Mies van der Rohe, the design of the Garden District Condominium will withstand the test of time.
Upon completion, Garden District Condos will consist of three elements: a heritage preservation base consisting of row homes dating back to the late 19th-century, a mid-rise podium, and a glass cantilever tower that will flood the interiors with natural light.

READ: Toronto’s United Building Promises a Future Brighter Than its Already-Storied Past
To truly connect the old with the new, the facades of the heritage buildings facing Shuter Street will be carefully restored and integrated into the podium and the tower portions above which will highlight their heritage elements, including their traditional rooflines.
The base will be repurposed for a limited number of two-storey lofthouses with separate entrances from Shuter Street, while the corner building will house top-notch amenities including a gym that has two levels of machines, fitness equipment, and stretching spaces.
Inside, sleek interiors designed by Dochia Interior Design include luxurious and refined finishes, which blend seamlessly with the elements from the past.
In the grand lobby, the exposed brickwork of the restored heritage feature wall gives the space a worldly feel, while the rich inlaid wooden walls, sleek seating, and gleaming marble floors keep the space firmly fixed in the present.
In addition to the luxurious lobby, the main floor includes the executive concierge service, a pet spa, a fully outfitted workshop, a mail and parcel room, and three high-speed elevators.
Of course, the amenities don't stop there. Head to the seventh floor and you'll find The Garden Club -- your place to entertain, play, chat, and relax. The club is complete with a kitchen and dining area, comfortable lounging areas, a games area, a bar, and a play area for the little ones.
There's also a communal work space, and meeting rooms available with high-speed Wi-Fi that are perfect for students and professionals alike when they need a quiet space to focus.
But, for when you want to entertain, the club's large doors open to a beautiful outdoor area with additional seating, lush raised planters, fire pits, barbecues, sunbathing loungers, an al fresco dining area, and more. Here, you can take in the impressive view of the Toronto skyline, the neighbouring green spaces, and beyond.
As for the suites, they will range in size from one to three-bedrooms, in which residents can look forward to European-designed contemporary kitchens with integrated stainless steel appliances, designer bathrooms, and spacious balconies.
Further adding to the appeal of the building is its central location in Toronto’s Garden District. Bordered by Yonge, Carlton, Sherbourne, and Queen, this vibrant neighbourhood is close to fabulous shopping, amazing entertainment, and plentiful dining. Meanwhile, Ryerson University is just a two-minute walk north, George Brown College is a few blocks to the south, and U of T is a quick bike or streetcar ride west.
Contemporary yet classic, Garden District Condos will take the best of the past, and combine it with today's design features that will take luxury city living into the future.

Currently under construction and with occupancy taking place in summer of 2023, the opportunity to lay down roots is just around the corner.
This article was produced in partnership with STOREYS Custom Studio.























