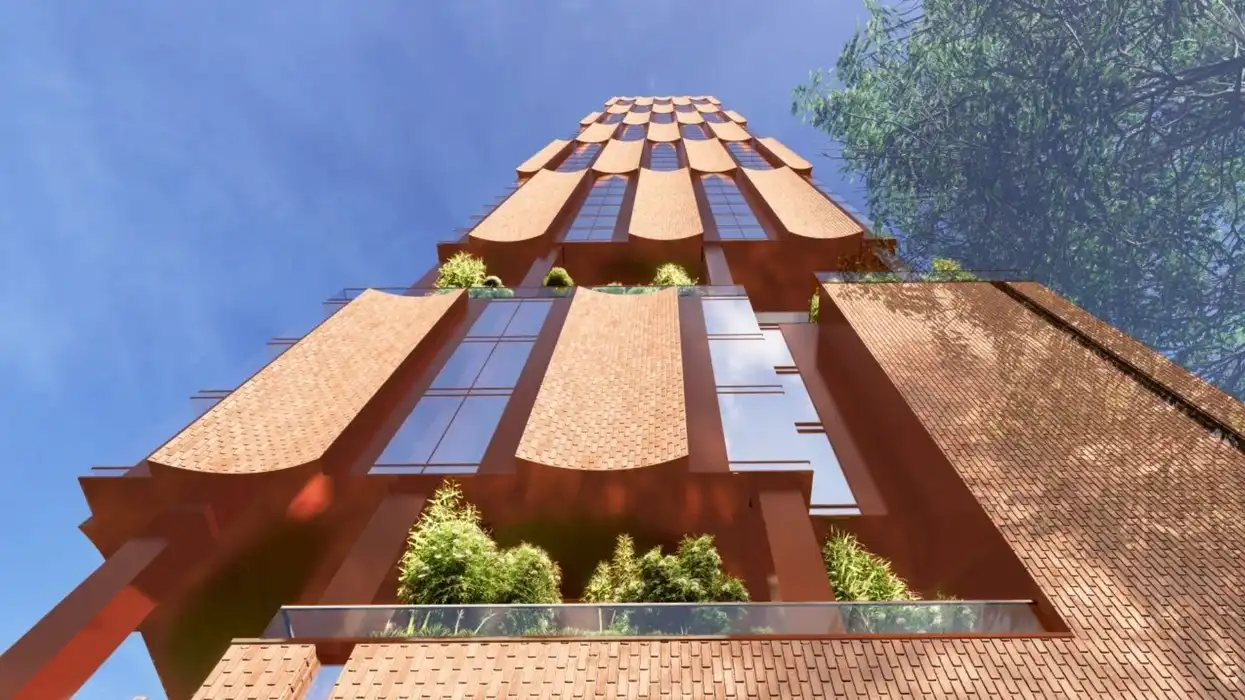From Etobicoke to Scarborough, unassuming parcels of land across the Greater Toronto Area are constantly being eyed up and targeted for housing development by the region's (and country's) array of industrious builders and developers. And, as the City sees a steady stream of building applications, STOREYS is right there waiting to sift through architectural plans and planning rationales for the best and biggest (and coolest!) coming up across the region.
Each month brings something different, from affordable housing to multi-tower luxury condos — but here are six stand-out submissions that were on our radar in the month of June.
Lawrence Plaza Master Plan
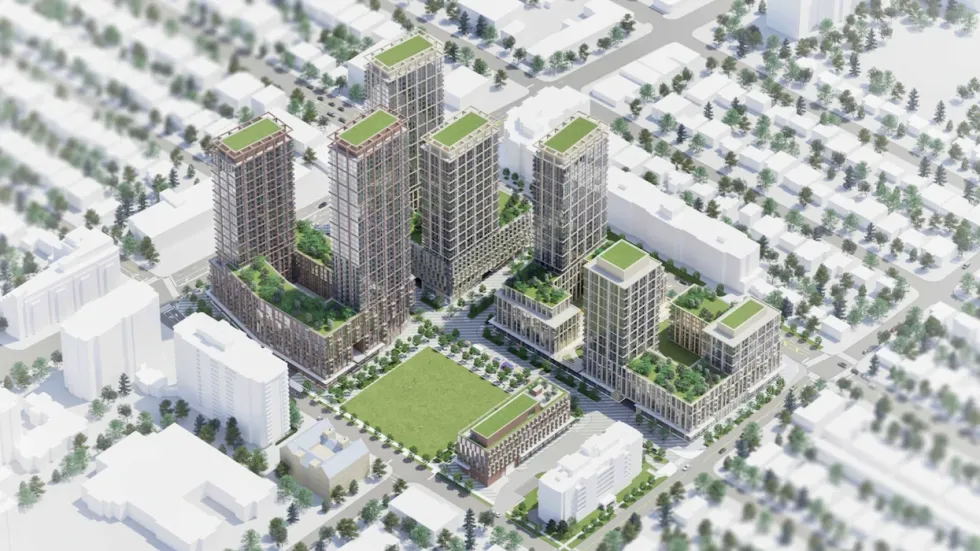
Developer: RioCan REIT (TSX: REI.UN) and Milestone Group
Location: 490 to 534 Lawrence Avenue West and 3090 to 3114 Bathurst Street in Englemount-Lawrence
After over 70 years in operation, Toronto’s Lawrence Plaza is slated for a major transformation in the form of an eight-building master-planned development with heights ranging from six to 40 storeys. The ambitious project would take place in six phases and replace the historic plaza, delivering 127,331 sq. ft of non-residential GFA, including a daycare, 2,107,649 sq. ft of residential GFA, including 2,693 new homes, and a 42,985-sq.-ft public park.
Renderings from Diamond Schmitt and information from the planning materials indicate that the community will have an emphasis on pedestrian-friendly streetscapes and European-inspired built forms. The mixed-use community would be located at the intersection of Lawrence Avenue and Bathurst Street, bringing residents and workers within walking distance of Lawrence West subway station on Line 1.
2720–2734 Danforth
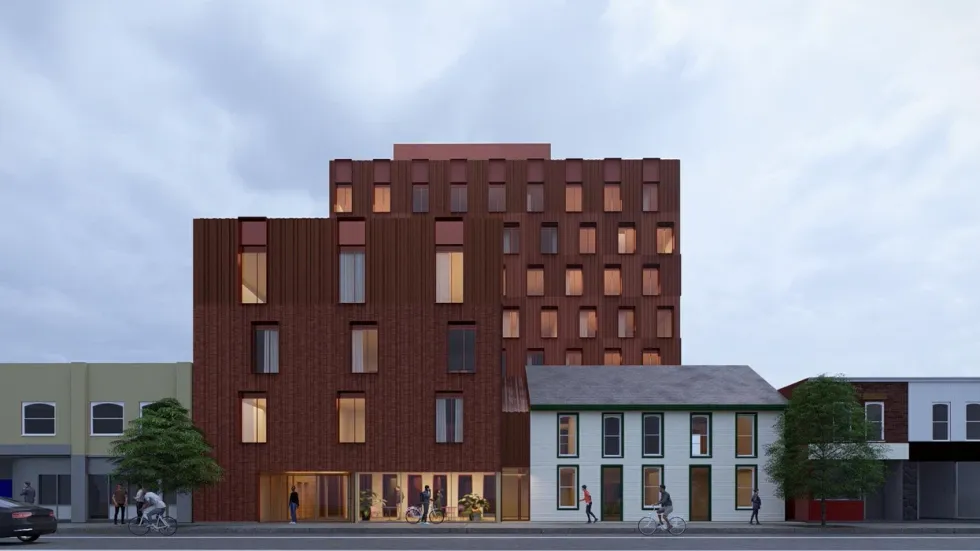
Developer: Collecdev-Markee Developments
Location: 2720–2734 Danforth Avenue in East End-Danforth
All the rage these days is the 'missing middle' — a movement exemplified by this proposal for a two- to eight-storey purpose-built rental development in East Danforth. The project is the first in a five-building missing middle portfolio being launched by Collecdev-Markee in order to provide a wider range of housing options for Torontonians. The development would incorporate a two-storey heritage structure with retail at grade, alongside a four- and eight-storey residential component which would provide 64 rental units. Designs from Batay-Csorba Architects showcase a charming red rick exterior and a unique interior courtyard where residents would be able to gather.
All proposals included in the portfolio will prioritize innovation and progressive planning with pre-fabricated modular mass timber construction, a minimum of 10% affordable housing, no vehicular parking or below-grade components, and proximity to rapid transit, amenities, and retail services.
36-40 Avondale
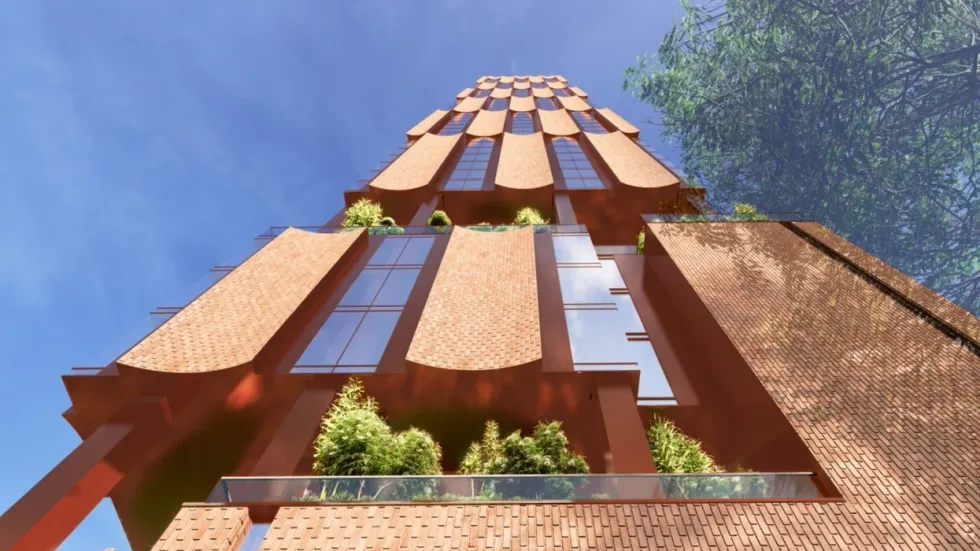
Developer: 1001081495 Ontario Inc. and 1001081493 Ontario Inc.
Location: 36-40 Avondale Road in North York
This eye-catching tower has been proposed within walking distance of Sheppard-Yonge subway station on Line 1, where it would replace three one- to two-storey single-detached homes. Plans envision a 49-storey tower designed by DIALOG that would contain 504 new condo units.
The surrounding area is poised for intensified growth, being a Protected Major Transit Station Area, but current zoning on the site limits building heights to 65-metre single-family detached dwellings. If approved, the successful Official Plan Amendment and Zoning By-law Amendment applications would allow for the construction of the 166.5-metre tower.
614 Danforth Road
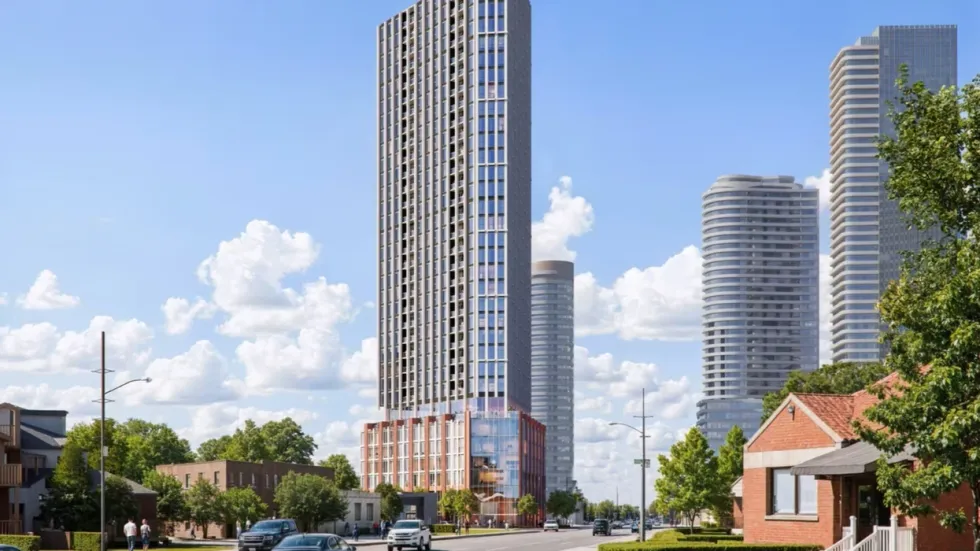
Developer: Achille Developments and DBS Developments
Location: 614 Danforth Road in Clairlea-Birchmount
Just down the street from the Scarborough GO station could soon be a 33-storey mixed-use development slated to deliver 380 new housing units and 3,465 sq. ft of retail space to the Clairlea-Birchmount neighbourhood, with designs by BDP Quadrangle.
Currently, the site is occupied by a single-storey auto body shop and the surrounding area is defined by low-rise residential and commercial buildings. However, at least five larger developments have been proposed directly east of the subject site that are in line with the intensified development encouraged for Protected Major Transit Station Areas, like the one surrounding Scarborough GO.
41-47 Hendon
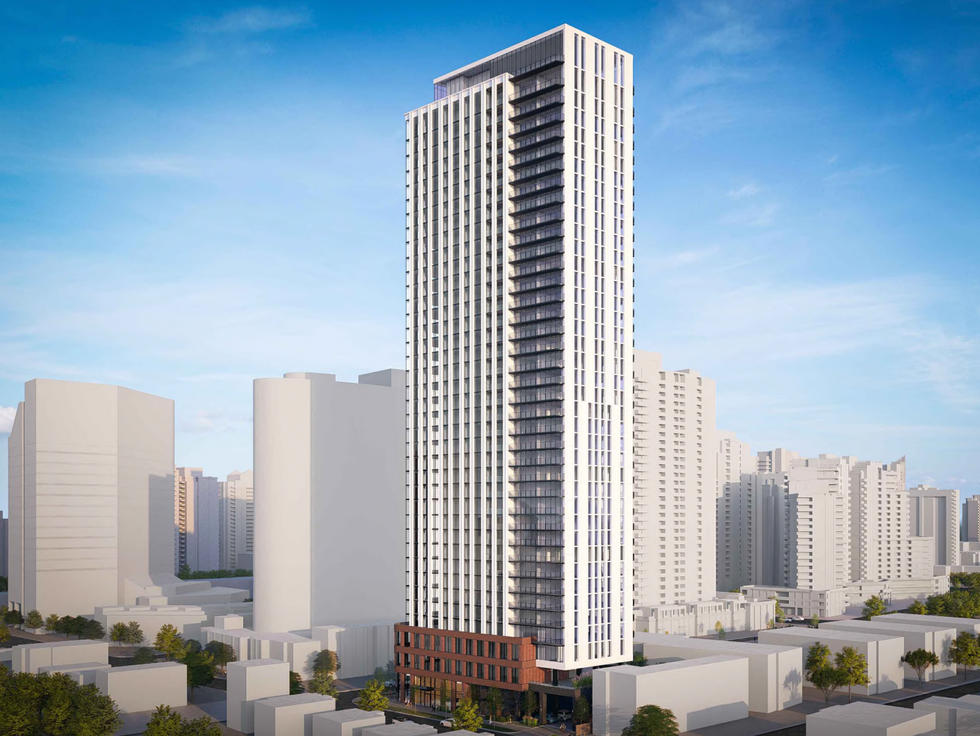
Developer: 41H Development Limited Partnership
Location: 41-47 Hendon Avenue in Newtonbrook West
This North York address, which is currently occupied by four one-storey detached homes, could soon be redeveloped with a 38-storey purpose-built rental building, designed by Arcadis, that would bring 399 rental units and 518 sq. ft of retail space within walking distance of higher-order transit.
Located just northwest of the Yonge Street and Finch Avenue West intersection, the proposed development would sit around 980 feet east of the Finch subway station on Line 1, which is a Major Transit Hub, and within close proximity to many other surface transit routes along Yonge Street. On top of that, the area is set to see continued growth and is already home to a wealth of amenities including retail, community facilities, dining, entertainment, and more.
The Bend
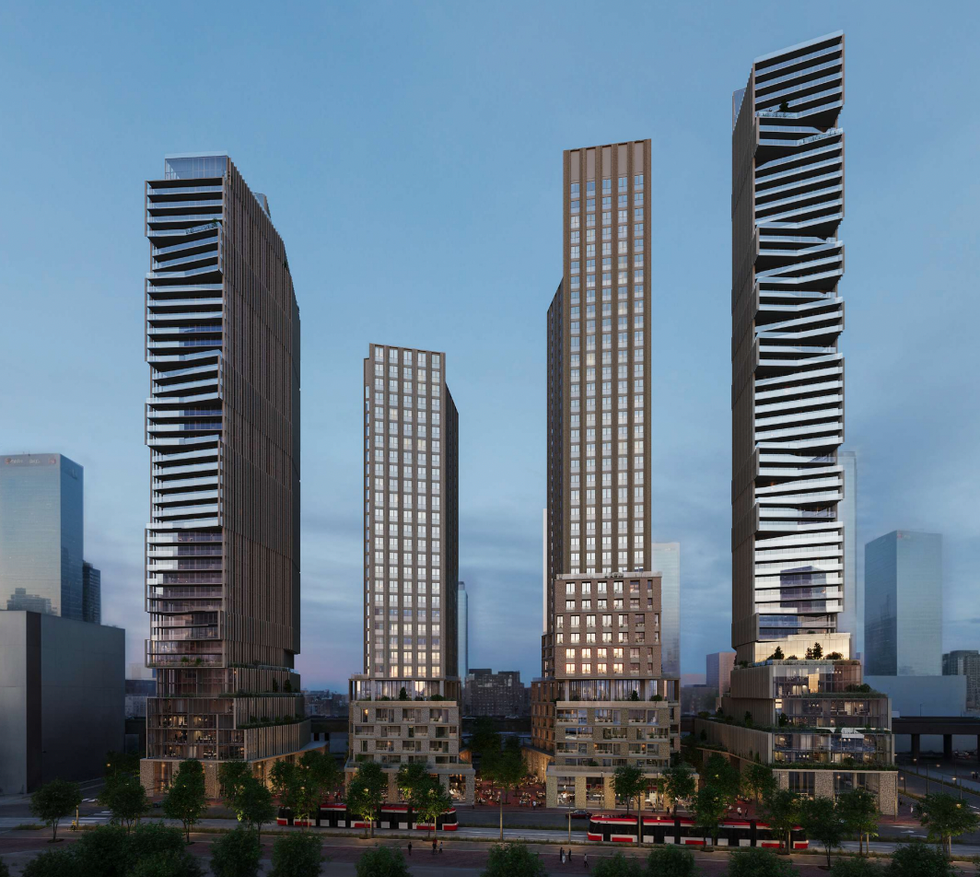
Developer: Castlepoint Numa
Location: 429 Lake Shore Boulevard East in St Lawrence-East Bayfront-The Islands
Last, but certainly not least, plans have been filed for a massive four block, 14-building master-planned community that could one day transform Toronto's eastern waterfront. The community would contain building heights ranging from mid-rise to 53 storeys, 4,994 total housing units, 146,378 sq. ft of non-residential space, 24,756 sq. ft of publicly accessible open space, a 46,618-sq.-ft 'Water’s Edge Promenade and Park', and a number of mid-block connections to the waterfront.
The community, featuring architectural designs from architects—Alliance and Cobe Architecture, and urban planning from SvN Architects + Planners, would be located along the Keating Channel at the intersection of the future Queen's Quay East extension and Cherry Street, with the four development blocks oriented in the northeast and west and southeast and west corners of the intersection.
