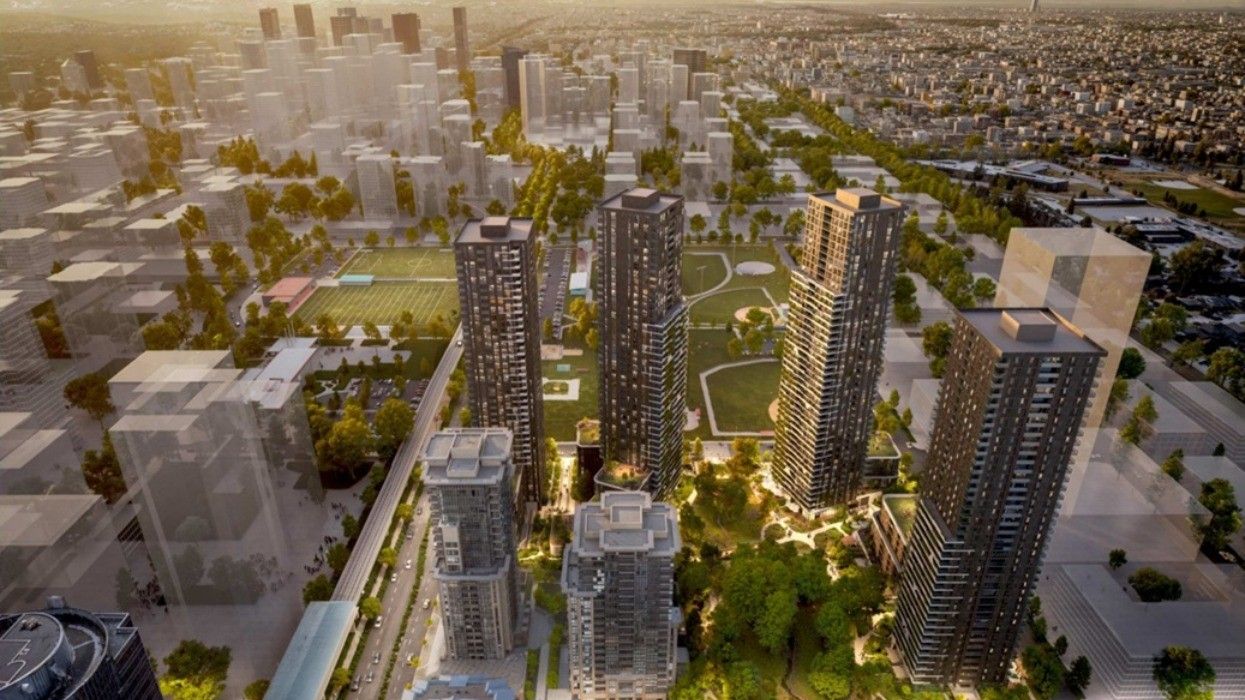The race is on between Vancouver and Surrey to see which City's development entity has the biggest projects and the latest round goes to the Surrey City Development Corporation (SCDC), which was revived in 2023 and recently submitted a rezoning application for a big four-tower project. (The Vancouver Housing Development Office will also be unveiling a four-tower project soon.)
The subject site of the SCDC's proposal is located at the southwest corner of 108 Avenue and University Drive, immediately west of the Expo Line SkyTrain's Gateway Station. The site currently consists of 10744 133 Street, 10725-10757 University Drive, and 13310-13350 108 Avenue and spans approximately 5.7 acres. The site makes up most of the block bounded by 108 Avenue on the north, University Drive on the east, the Whalley Athletic Park on the south, and 133 Street on the west, save for the two Citypoint towers at the northeast corner of the site developed by Century Group.
The site is currently occupied by the vacant Sunshine Housing Co-op townhouse community, which was relocated to the northeast corner of 104 Avenue and 132 Street, and several vacant lots. BC Assessment values the properties at $17,136,000, $5,248,000, $4,723,000, $5,245,000, $5,251,000, $2,374,000, $2,255,000, $8,300,000, and $5,849,000, for a total valuation of $56,381,000 dated back to July 1, 2024.
The site is designated as "Downtown" under the City of Surrey's Official Community Plan and envisioned for mid-to-high-rise development and high-rise development under the City Centre Plan. Under the Province's transit-oriented areas (TOAs) legislation, the site is also considered a Tier 1 TOA, which allows for the highest heights and densities.
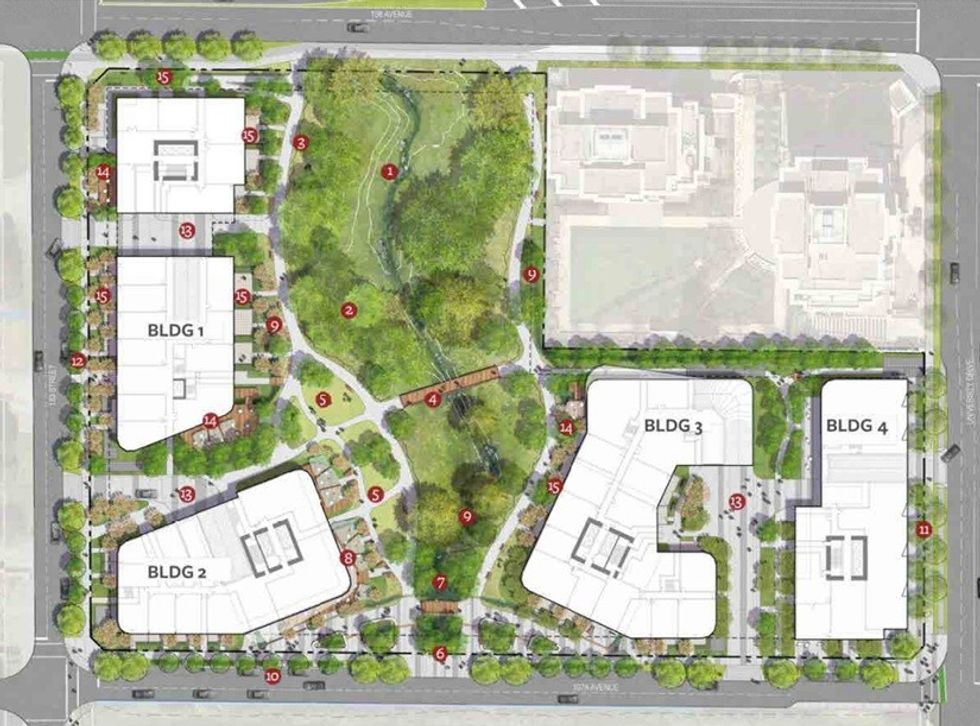
For the site, the Surrey City Development Corporation is planning four towers that would deliver a total of 1,814 residential units, all of which would be market rental units, with an overall suite mix of 264 studio units, 825 one-bedroom units, 489 two-bedroom units, and 236 three-bedroom units. Bolivar Creek runs through the middle of the L-shaped site, which would be developed in four phases, each of which would deliver one tower.
Tower One would be located at the northwestern corner of the site, rise 40 storeys, and house 478 units, split between 78 studio units, 212 one-bedroom units, 136 two-bedroom units, and 51 three-bedroom units.
Tower Two would be located immediately south, rise 44 storeys, and house 441 units, split between 47 studio units, 212 one-bedroom units, 137 two-bedroom units, and 45 three-bedroom units.
Tower Three will then be located on the eastern side of the Bolivar Creek, rise 44 storeys, and house 475 units, with a suite mix of 44 studio units, 242 one-bedroom units, 128 two-bedroom units, and 61 three-bedroom units.
Finally, Tower Four will be located at the southeastern corner of the site, rise 40 storeys, and deliver 420 units, with a suite mix of 95 studio units, 159 one-bedroom units, 88 two-bedroom units, and 78 three-bedroom units.
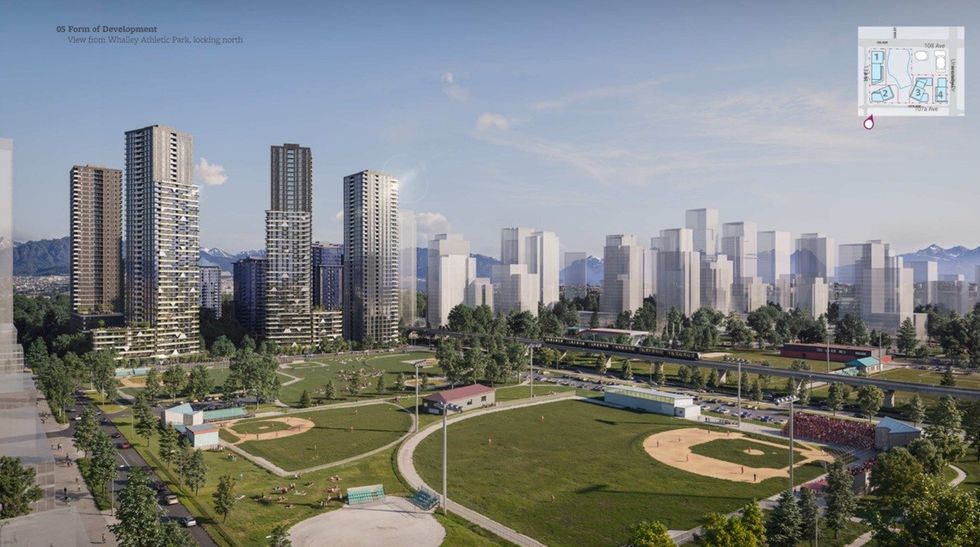
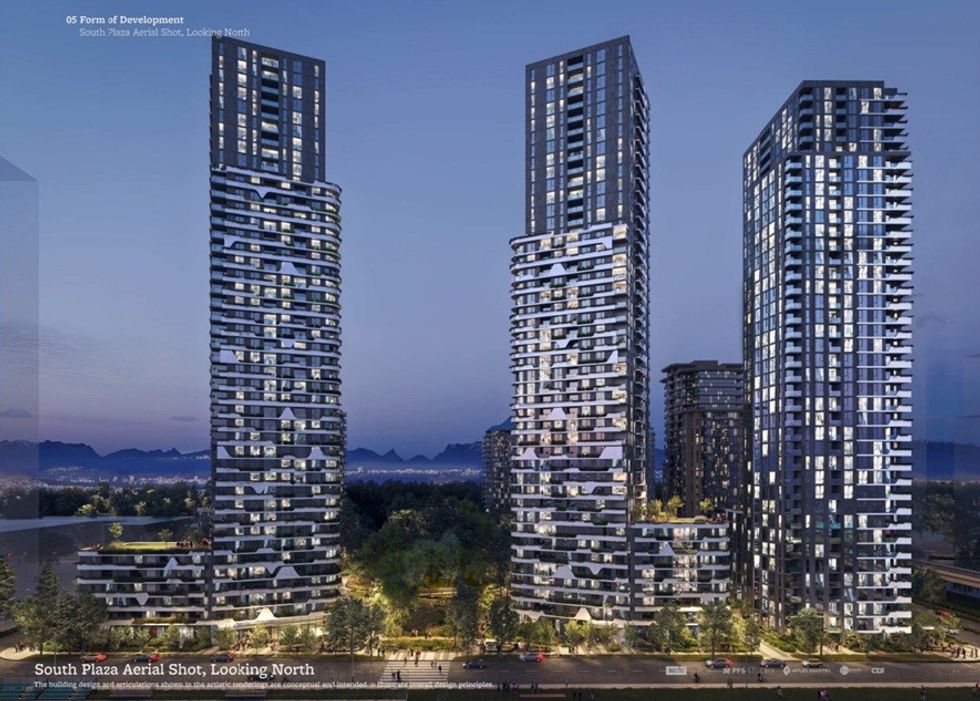
According to the City, Phase One / Tower One is confirmed to be market rental and be secured as such for a minimum of 60 years, per a proposed housing agreement. The remaining units are currently all envisioned as market rental units, but is still subject to change at a later date.
A grand total of 31,872 sq. ft of indoor amenity space and 55,789 sq. ft of outdoor amenity space has been proposed. Under City policy, the proposal provides less indoor amenity space than what is required for a project of its size and more outdoor amenity space than what is required. The City says the SCDC will be required to make a cash-in-lieu contribution to make up the shortfall in indoor amenity space.
Aside from the residential component, the project also includes just over 9,200 sq. ft of commercial retail space. Approximately 2,500 sq. ft will be located in Tower Two, while the remaining 6,700 sq. ft will be located in Tower Four. A total of 1,814 vehicle parking spaces and 1,200 bicycle parking stalls will be provided in a six-level underground parkade.
The project will also have a big nature element, as parkland is expected to be retained, Bolivar Creek will be integrated into the development, and the creek is also expected to be fed by stormwater captured by the buildings and filtered by rain gardens.
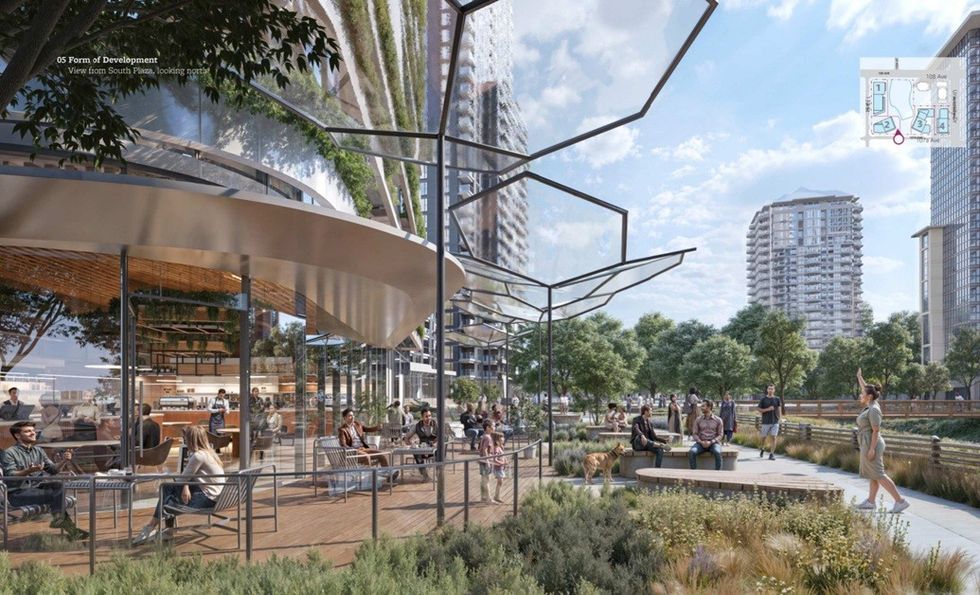
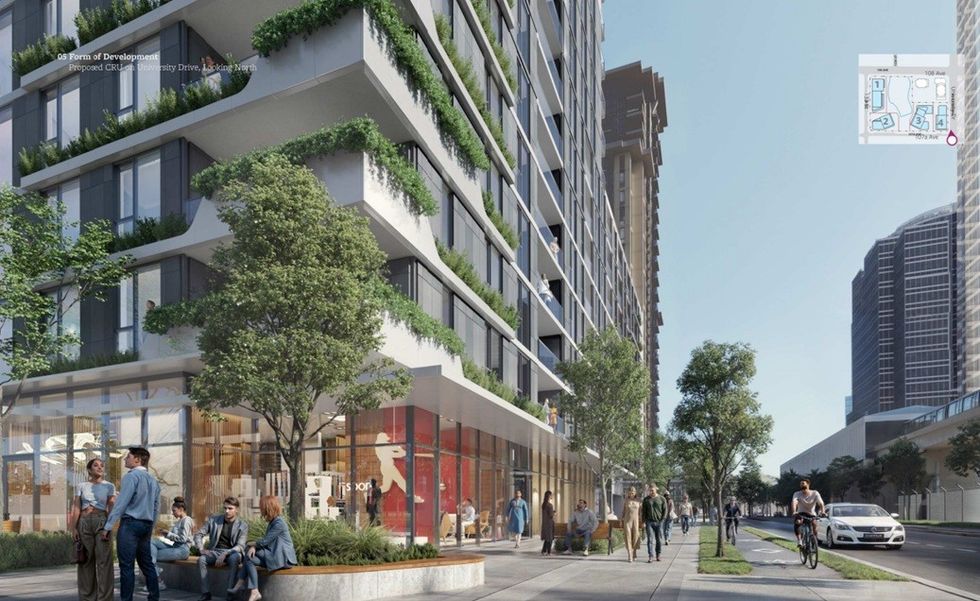
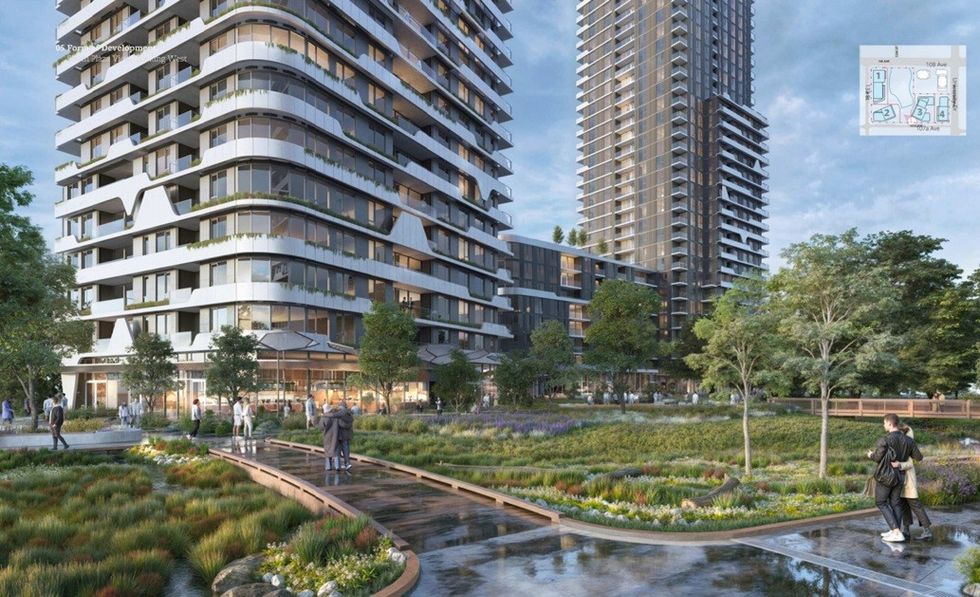
Notably, for Tower Three, the SCDC has also provided an alternative proposal where the building podium would be home to an urban elementary school and the height of Tower Three would be increased to 50 storeys.
"As an alternative program for Gateway’s Tower 3, SCDC has been in discussions with the Surrey School District to possibly integrate an elementary school within the podium of Tower 3," said City staff in a planning report. "Preliminary studies indicate the school could be accommodated across three levels and would serve approximately 655 students. The program would also include a Neighbourhood Learning Centre, featuring an Indigenous Learning Hub and spaces for before and after school care. In addition to the school, a childcare facility is proposed to serve two age cohorts."
"Incorporating the school into the podium would require modifications to the building footprint, internal building setbacks and overall height," added City staff. "To maintain the originally envisioned residential density on Lot 3, the tower height may increase to approximately 50 storeys with residential units beginning at Level 5. The detailed design would be reviewed through a subsequent Detailed Development Permit application."
As things currently stand, the project is expected to be completed by 2032, with occupancy currently expected in Q2 2030 for Tower One, Q2 2032 for Tower Two, Q2 2031 for Tower Three, and Q2 2032 for Tower Four.
At a meeting on September 15, Surrey City Council advanced the application and forwarded the project to a public hearing that is currently scheduled for Monday, October 20.
