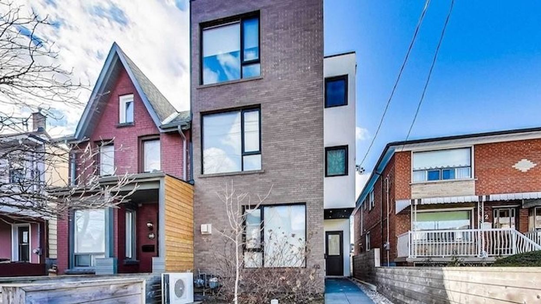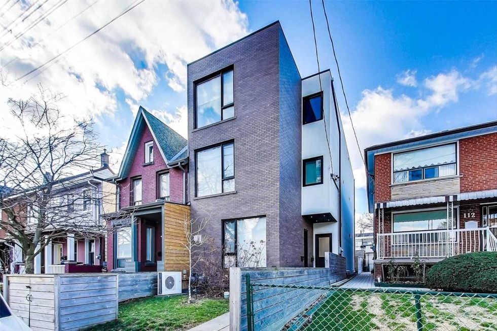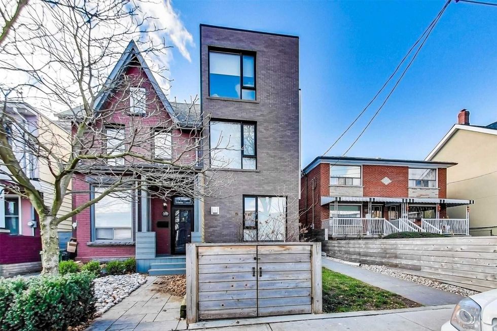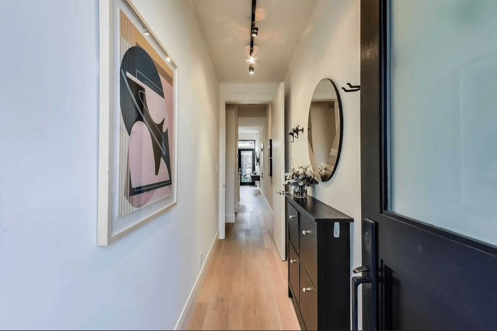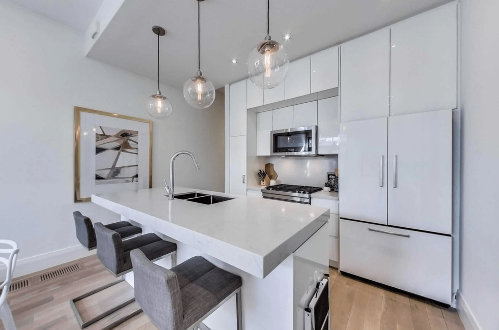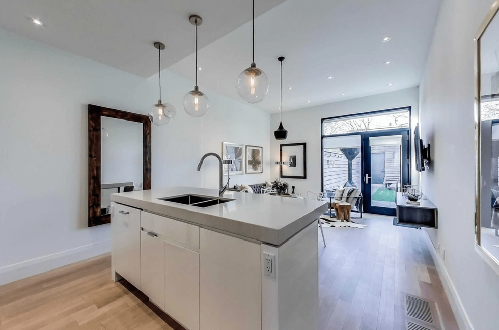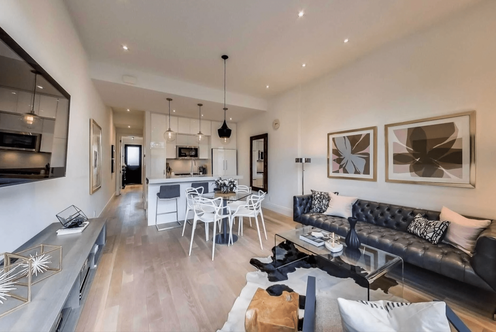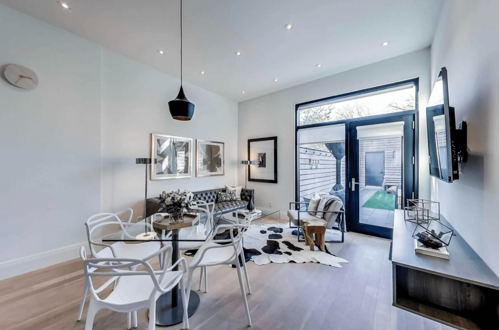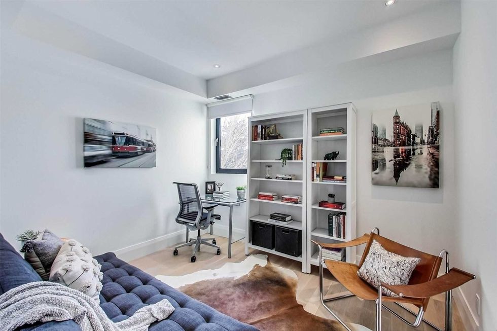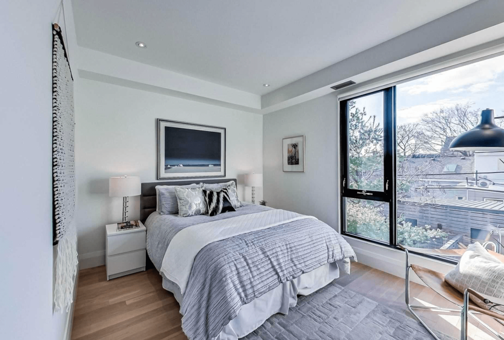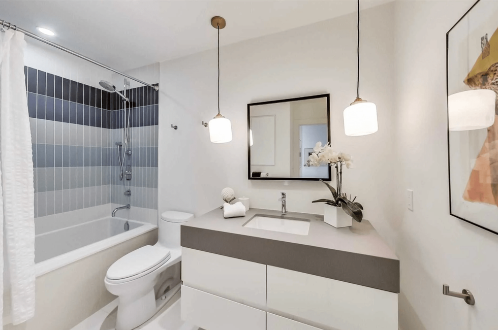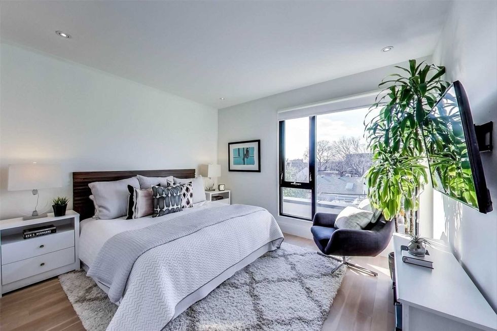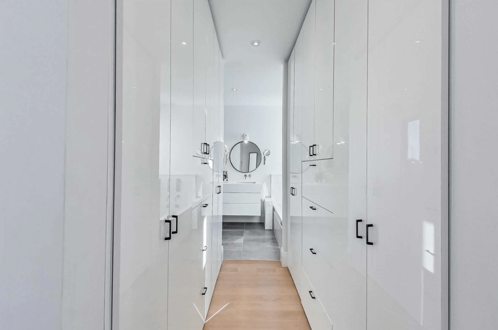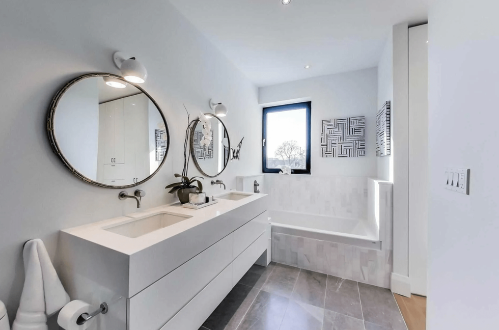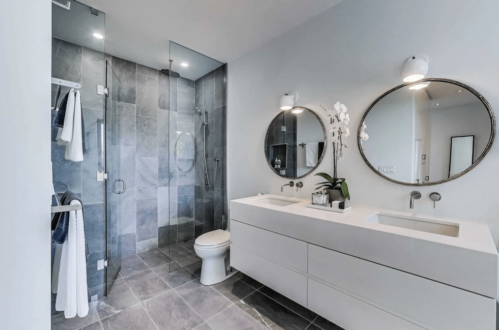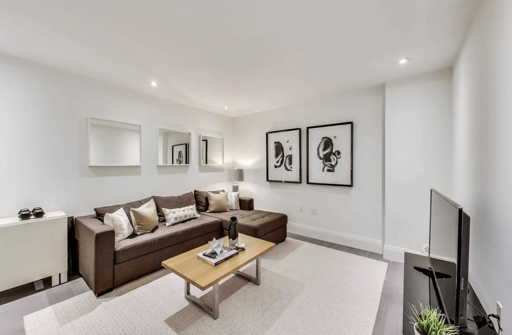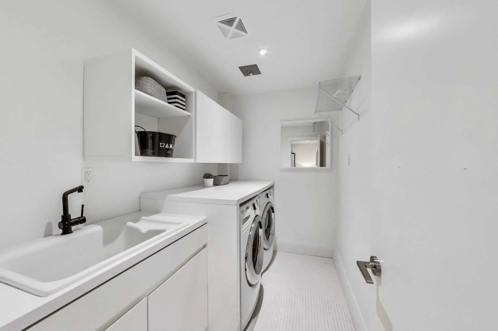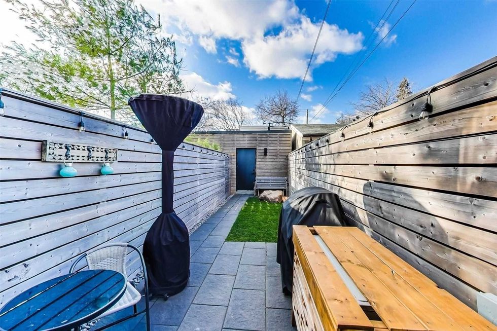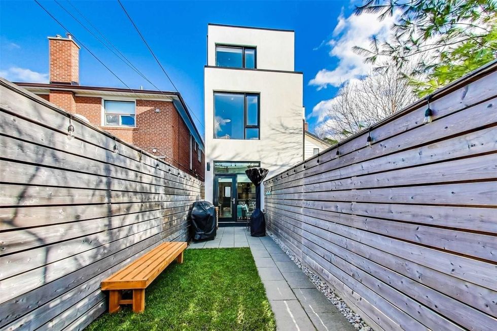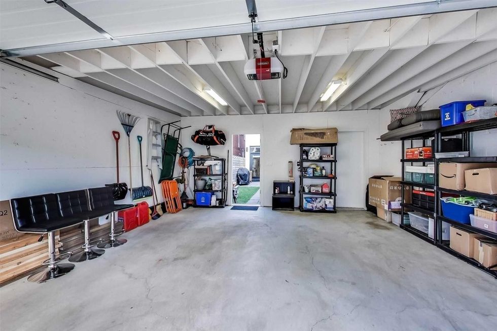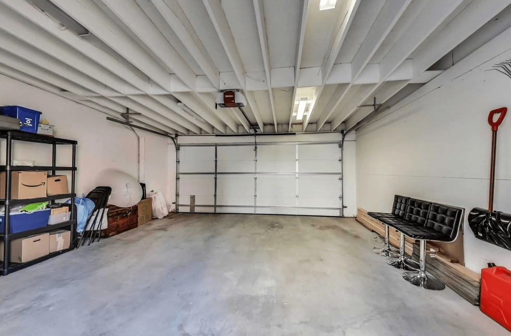In a city where finding adequate living space in the downtown core is often a challenge, this narrow, 3-storey semi-detached near Trinity Bellwoods that just hit the market for $1.7 million puts that theory to rest.
Tucked between two other homes at 110 Palmerston Avenue, this modern, single-family, three-bedroom home is a short walk to not only the park but also to the vibrant neighbourhoods of Queen Street and Dundas West -- offering residents the very best of urban living.
And with under 2,500 square feet of living space, this home still manages to feel quite spacious thanks to its smart and efficient design.
What this home might lack in size, it definitely makes up for in character. As soon as you step inside, you'll be impressed by the clean lines, thoughtful design, and undeniable sleekness spread out throughout the home's entirety -- which makes this dramatically crafted residence ideal for those who love the simplicity of modern design, while still enjoying the functionality of everyday living.
Though the home is narrow, the open-concept layout manages to create spaces that feel both intimate and open. On the main floor, you'll find the kitchen and living and dining rooms which all flow seamlessly together.
Beautiful white oak hardwood floors run throughout the main floor from the front door all the way to the walk-out to the garden in the back. In the kitchen, you'll find stone counters, stainless steel appliances, and a breakfast bar -- which overlooks the living and dining area, making entertaining family and friends a breeze.
READ: Listed: Chocolate Lofts Penthouse with 12 Terrace Walk-Outs Asks $2.6M
The second floor contains two bedrooms -- one of which could easily be converted into a home office like the previous owner did -- along with plenty of closet space and a four-piece bathroom.
A quick journey up the stairs to the third floor will lead you to the spacious master suite that features a walk-in closet, a skylight, and an enviable five-piece ensuite.
Specs:
- Address: 110 Palmerston Avenue
- Bedrooms: 3
- Bathrooms: 3
- Size: 2000-2500 sqft
- Lot Size: 20.50 x 127.37 Feet
- Age: 0-5 years
- Price: $1,785,000
- Taxes: $5,523 / year
- Listed By: Milborne Real Estate Inc., Brokerage
In the home's lowest level, you'll find the finished basement, where the new owners can unwind after a long day. Down here you'll also so find the home's laundry room and a two-piece bathroom.
What’s more, the property is complete with a private garden oasis -- with a gas line -- that leads to the spacious detached garage.
In case you need more convincing to call this home your own, you can take a look inside this Trinity Bellwoods beauty below.
EXTERIOR
MAIN FLOOR
SECOND FLOOR
THIRD FLOOR
BASEMENT
BACKYARD
GARAGE
