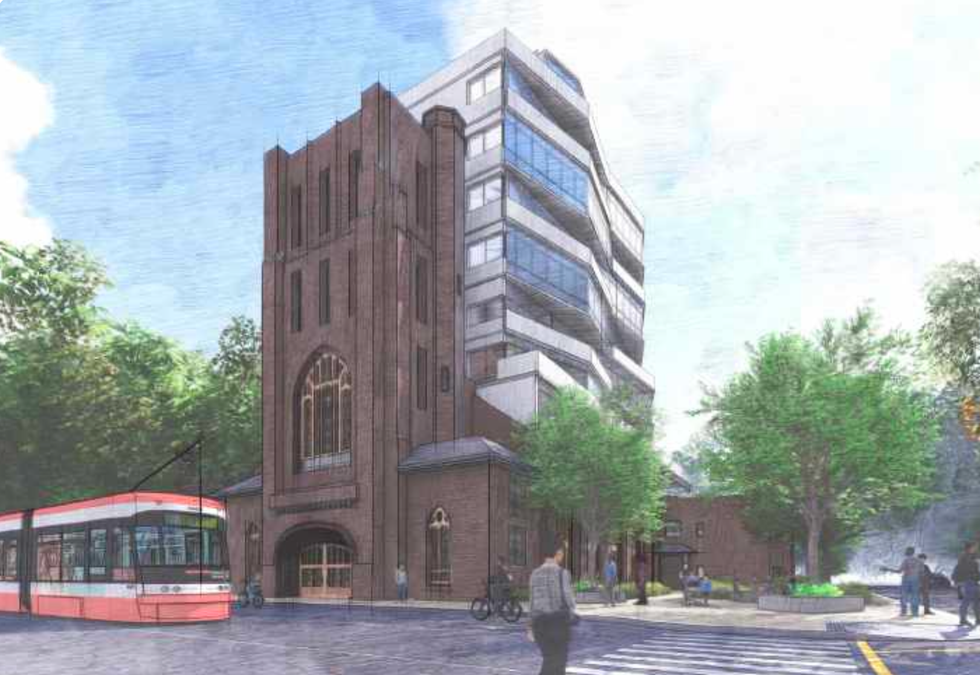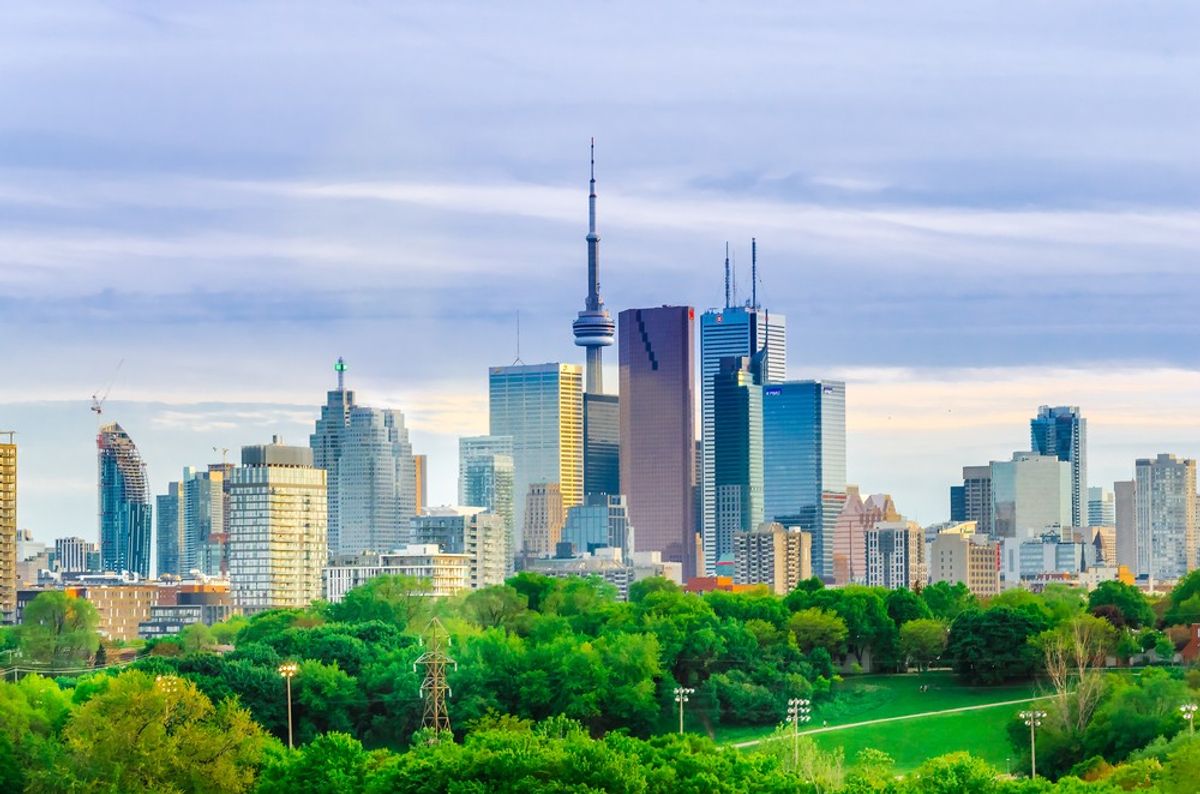With brand new condos cropping up all the time in Toronto, a proposed development that would make use of an existing, historic church at 415 Broadview Avenue in North Riverdale is noteworthy. This particular proposal — the latest rendition of which hit the City’s desk in late April — dates back to December of 2021, at which time ten storeys were proposed.
In the time that has elapsed since, however, 415 Broadview LP (the developer) and The Trustees of the Congregation of St. John’s Presbyterian Church have re-jigged their plans for the site, bringing the storey count down to six as a result of “feedback received through the review of the initial application,” according to a planning letter submitted to city staff on April 23, 2024.
“The primary focus of the development plan is to help the St. John’s Presbyterian Church congregation remain in their historic location for years to come,” the letter also says.
The letter further explains that “the current proposal includes retention of the principle (west) elevations along with extensive portions of the south and north elevations.” Meanwhile, it says, “the eastern portion of the existing church building that currently contains the Sunday school is proposed to be demolished and replaced with a six-storey residential addition.”
If the City gives the green-light for the church redevelopment, around 3,824 sq. m of residential gross floor area (GFA) would be added to the site, as well as 51 new residential units — all of which would be condo in tenure, with a unit break-down of 25 one-bedroom units, 21 two-bedroom units, and five three- bedroom units.
According to the planning materials: “the proposal also maintains space for the existing congregation, including 1,006 sq. m of GFA over the main floor and balcony.” As well, the proposed development would go hand-in-hand with 181 sq. m of new parkland dedication, which would sit at the corner of Broadview Avenue and Simpson Avenue.

In terms of parking, 30 spaces are currently proposed: 25 for building residents and five for visitors. Those would be situated within three levels of underground parking, accessed from Simpson Avenue. “All 30 spaces are intended to be equipped with infrastructure to support electric vehicles,” the planning documents specify.
And because this is downtown Toronto, where you can’t walk a block without almost colliding with a cyclist, a total of 58 bicycle parking spaces are proposed. That figure includes 46 long-term spaces and 12 short-term spaces.
The planning letter prepared by Bousfields concludes that the proposed development, in its current form, stands to “appropriately intensify an under-utilized site with immediate access to frequent transit and will appropriatly preserve the heritage elements of the existing church building.”
It adds: “the proposal will contribute to the provision of new housing options in the area, while maintaining space for the use of the congregation.”





















