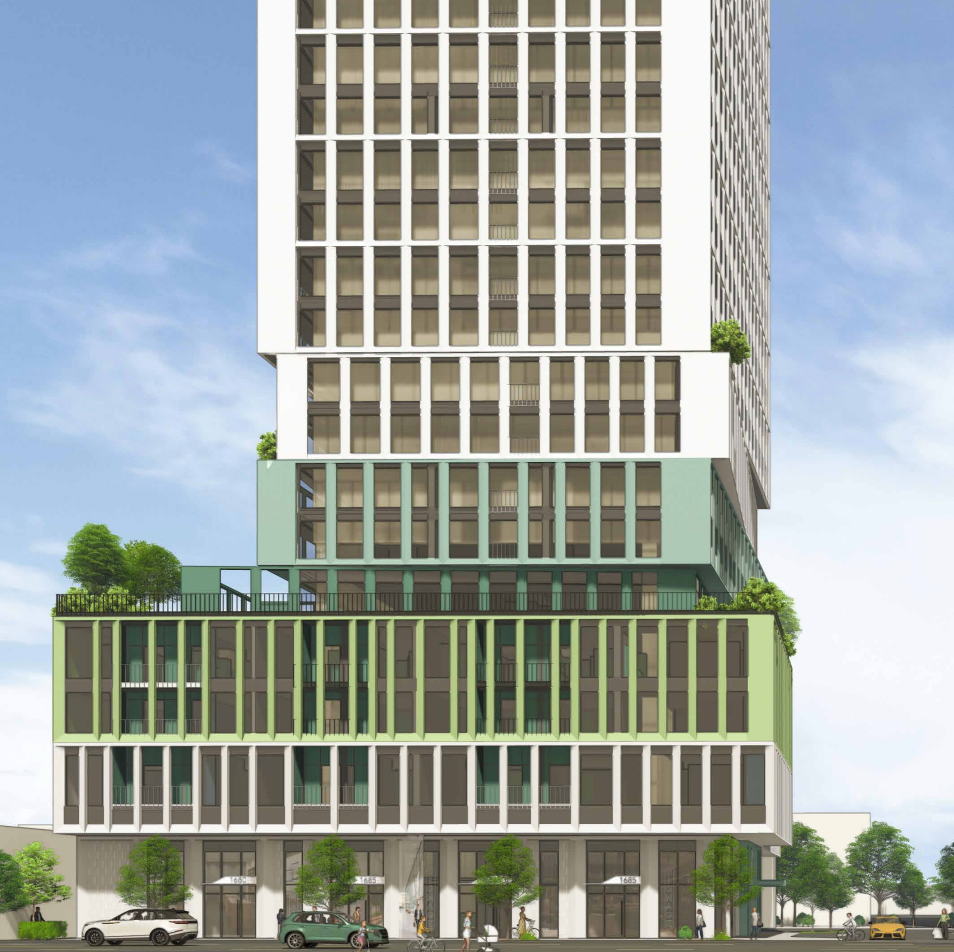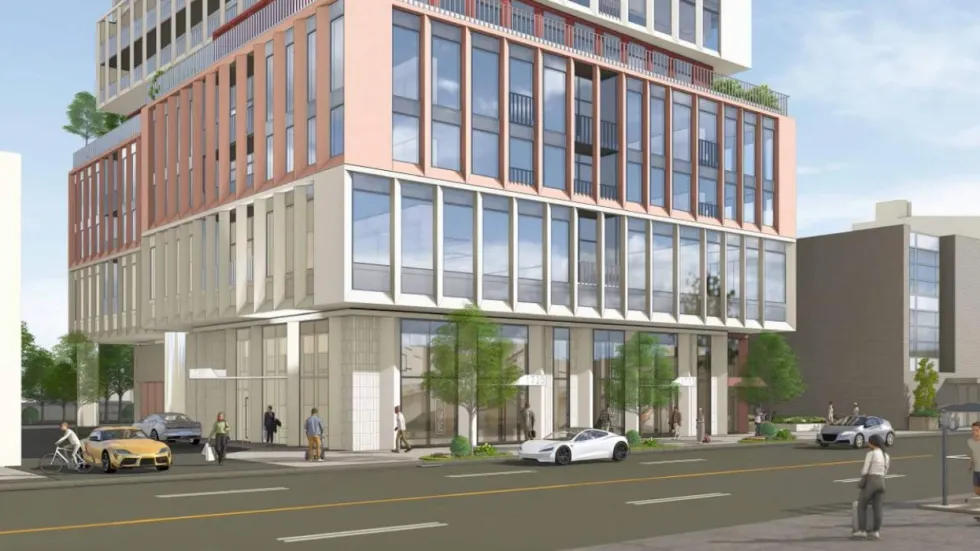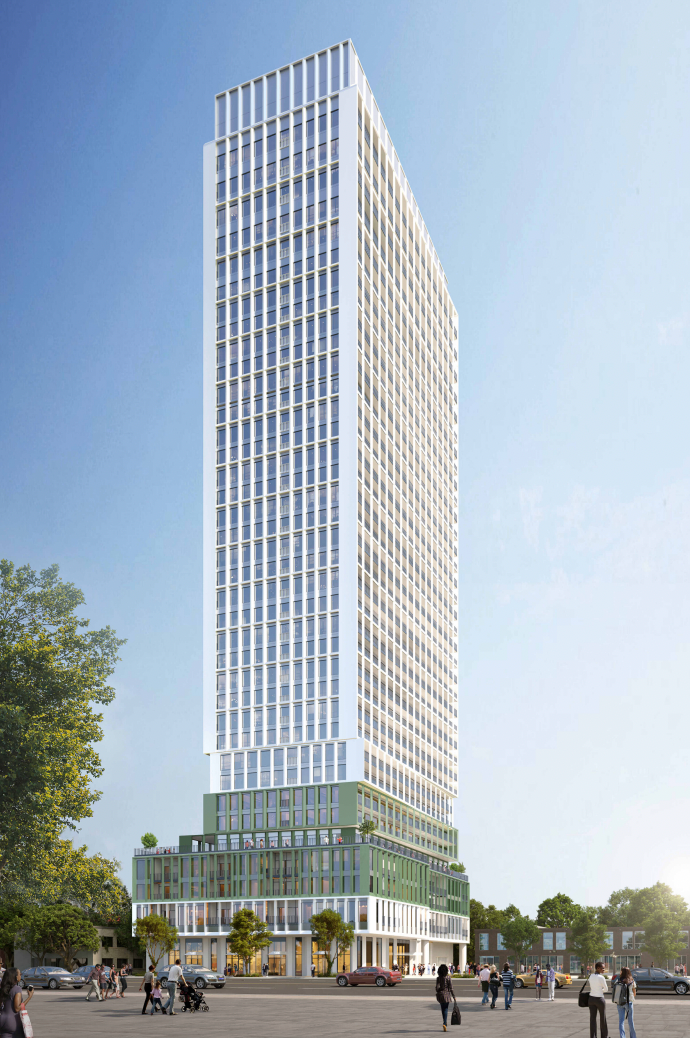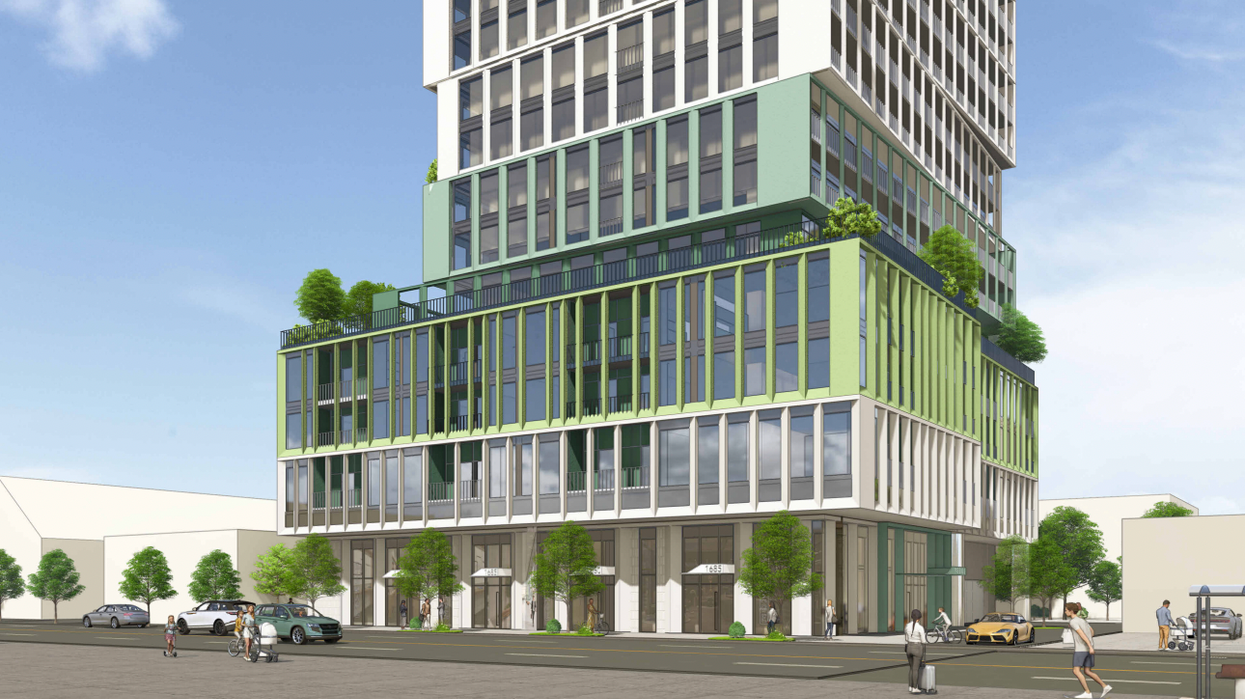A proposed 37-storey development headed for Eglinton Avenue West would add another skyscraper to the Little Jamaica skyline, along with 416 new residential units.
The proposed development site is located directly east of the planned 39-storey mixed-use building STOREYS covered last week, with which this new project shares a near-identical design from Kirkor Architects and Planners. The two buildings will be developed separately, but are both owned by Shelborne Capital, and "the design of the two buildings, as well as access to them, has been comprehensively considered," according to the project's planning rationale.
An Official Plan and Zoning By-law Amendment application submitted by developer Shelborne Capital in early-August is currently pending review. If approved, this project would sit alongside its fraternal twin — if you will — within walking distance of two future transit stations set for the long-awaited Eglinton Crosstown LRT.
Similar to its twin development to the west, the eastern building would feature a four-storey base made up of a combination of different building materials including concrete and coloured metal panelling, though this project would feature a mix of green metal exteriors on each podium level, as opposed to red and pink. But above, both towers are a sleek white, with the east development differing only by a lower height of two storeys.


The site itself is 1,813 sq. m after easements, and is currently home to two four-storey residential apartment buildings, containing a total of 75 rental units, and approximately 22 surface parking spaces.
The new development's 416 units include 75 replacement rental apartments. Spanning 21,932 sq. m, the units would be comprised of 40 studio apartments, 197 one-bedrooms, 72 one-bedroom plus den units, 63 two-bedrooms, and 44 three-bedrooms. Available to future occupants will be 89 vehicular parking spaces and 474 bicycle parking spaces.
Those who will call the chic development home would also have access to 863 sq. ft of indoor amenity space across levels two and five, and 836 sq. m of outdoor amenity space on levels one, two, and five. The bulk of the outdoor amenity space would be located on the fifth level, where the podium roof expands out beneath the tower element, creating a rooftop patio space.

At grade is a planned 324 sq. m of retail space with entrances on Eglinton Ave, as well as a residential lobby, a short-term bicycle parking room, mail room, and garbage room, among other operational spaces. On the mezzanine level would be storage lockers, long-term bicycle parking, and a mechanical room.
In the Plan Rationale, the developers call the location an "underutilized site within [a] built-up area," calling attention to the much needed increase in density, where possible, around transit hubs. Not only is Eglinton Ave W classified as a Major Arterial Road, but the area surrounding the proposed site is home to a number of TTC transit options, including the 29 Dufferin and 32 Eglinton West bus routes. More importantly, the site is primely located between the planned Oakwood and Fairbank stations, set to become vital transit hubs upon the completion of the Eglinton Crosstown LRT project.
On top of that, cyclists, hikers, and leisurely strollers alike will be happy to know that the site is also 400 m south of the Jimmy Wisdom Way entrance to the Beltline Trail, a multi-use trail that connects the neighbourhoods of Rosedale, Moore Park, Forest Hill, Chaplin Estates, and Fairbank, according to the Plan Rationale. Not to mention, motorists would be a quick drive from Allen Road, providing easy access to Highway 401.
- Site Of Planned Brampton Retirement Community Hits The Market For $14.3M ›
- Updated Plans Released For Midtown Condo Tower, Now 17-Storeys ›
- 39-Storey Mixed-Use Skyscraper Proposed For Little Jamaica ›
- Final Designs Released For First Phase Of Cloverdale Mall Redevelopment ›
- Eye-Catching Proposed Development Off Highway 401 ›





















