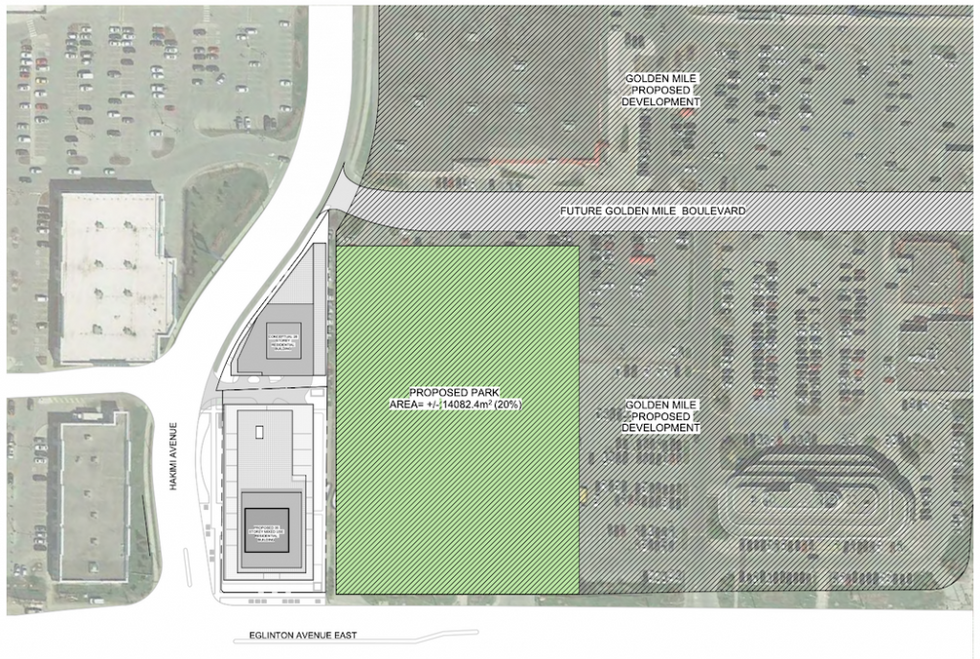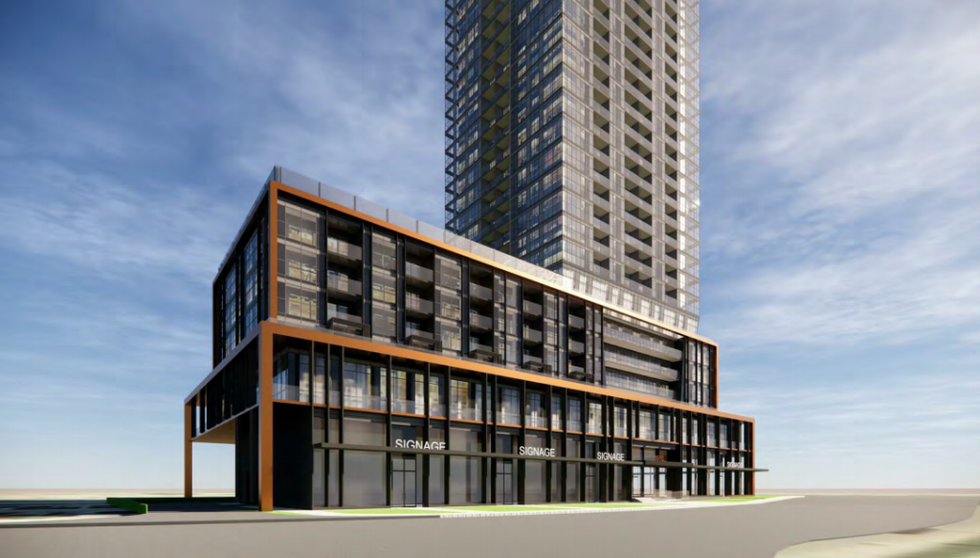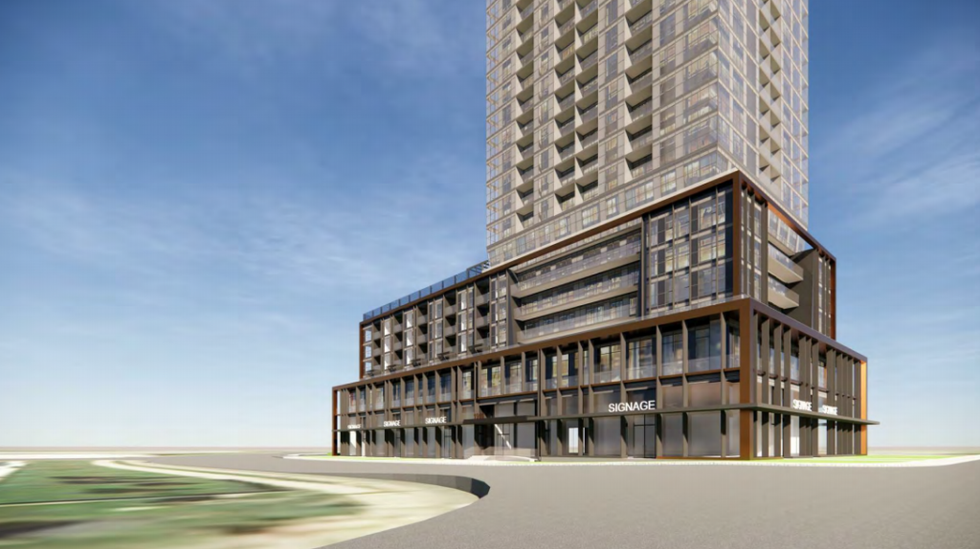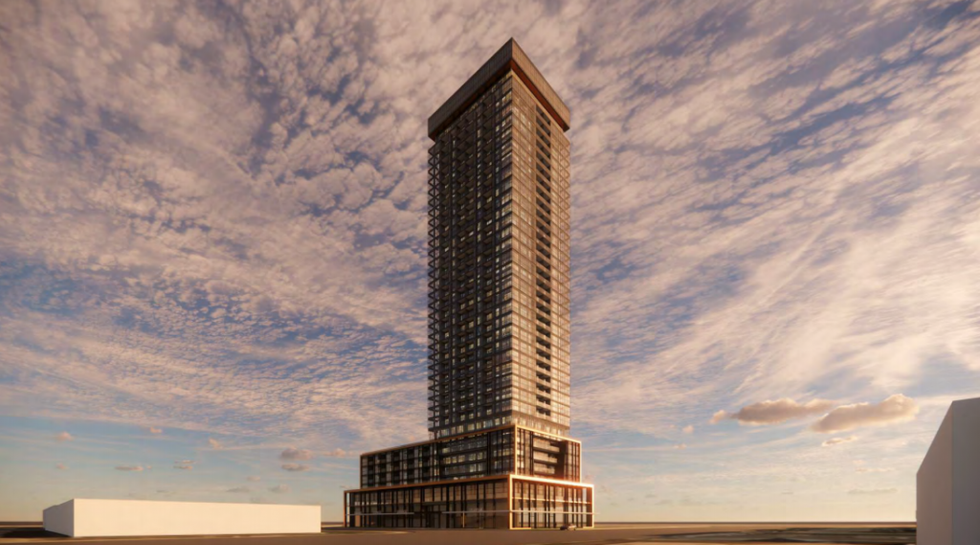Scarborough's Golden Mile district could see some new life if the plans to build a 35-storey rental tower are approved by Toronto City planners.
Yorkreal Holdings Inc. has its eyes set on redeveloping the northeast corner of Eglinton Avenue East and Hakimi Avenue with a 35-storey residential rental tower. The proposed site, at 1910 Eglinton Avenue East, is currently occupied by a Mitsubishi car dealership and related surface parking.
In order to redevelop the site, Yorkreal Holdings Inc. will need an Official Plan Amendment and Zoning Bylaw Amendment, which the company applied for, along with one a Site Plan Approval at the end of June.

If everything is approved, the residential tower would be built on top of a six-storey podium containing five ground-level retail units spanning the south and west elevations.
READ: Proposal Resubmitted for Mixed-Use Development in Scarborough’s Golden Mile Neighbourhood
The Turner Fleischer Architects-designed development will add 371 rental units to the neighbourhood, which would be broken down by 230 one-bedrooms, 121 two-bedrooms, and 20 three bedrooms.

According to the Planning Rationale submitted to the City, the residential component begins on the seventh floor, where 712 m² of indoor amenity space will be located. There will also be a 709 m² outdoor terrace that wraps around a portion of the seventh floor on the south, east, and west sides. The outdoor amenity area will have space for a barbecue station, children's playground, and a passive amenity space with hard and soft landscape areas, as well as a large green roof.

Floors eight through thirty-four extend upward over the enclosed portion of the seventh floor (indoor amenity area) and are each proposed to contain ten dwelling units, each with a private balcony that is recessed behind the main walls.
The top floor, floor thirty-five, is proposed to be stepped back by 1.5 metres around all sides and will accommodate seven larger dwelling units.

The documents submitted to the City also reveal that a total of 205 vehicular parking spaces would be held within two underground levels in addition to 293 proposed bicycle spaces.





















