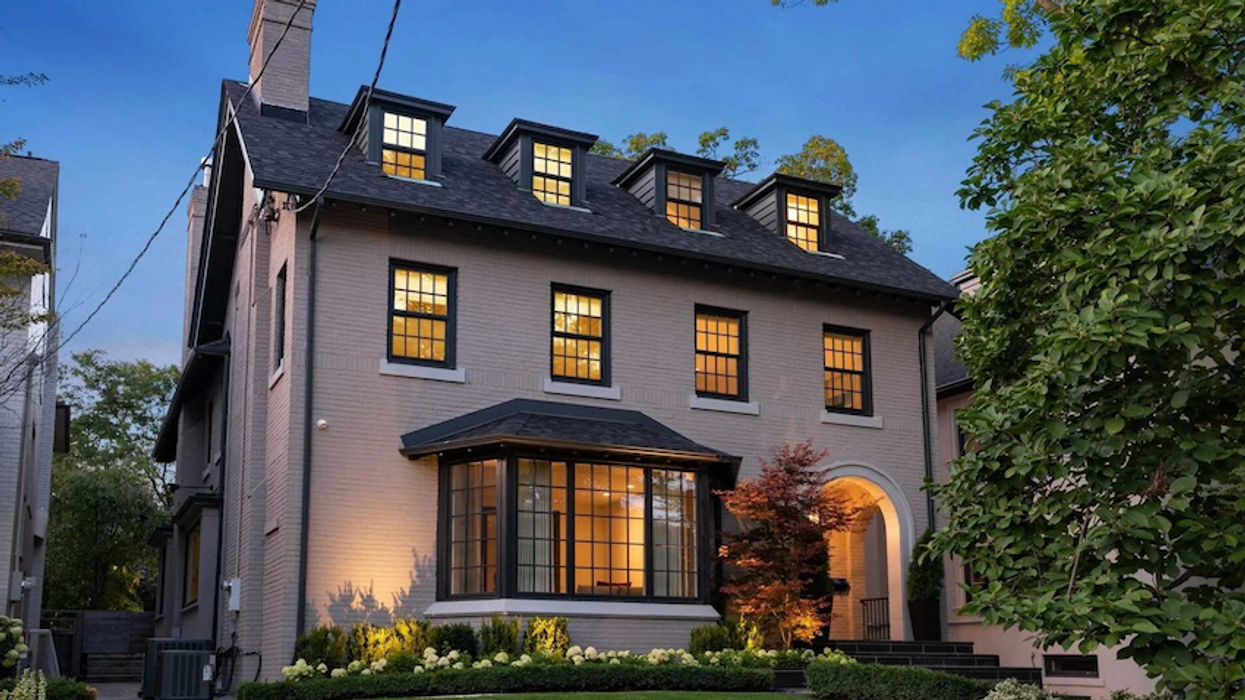One of the oldest and most affluent neighbourhoods in Toronto, Rosedale is where you should live if you appreciate historic character and a luxurious lifestyle within the city (and, you know, you have millions of dollars).
Nestled amidst the thick foliage of quiet residential streets, you'll find beautiful single-family detached Victorian, Georgian, Tudor, and Edwardian-style homes. But even among this sea of affluent homes, 16 Whitney Avenue stands out.
While the house was built in 1923 and has since been deemed a heritage property, the home feels anything but dated, in fact, the interior is amongst some of the most modern and sophisticated we've come across.
Featuring a complete back-to-the-studs renovation, the 5,000+ square-foot heritage 'smart' home has been majorly and meticulously renovated and was designed by award-winning architectural firm Atelier Kastellic Buffey and Chapi Chapo Design.
READ: Historic Coach House Boasting Hard Loft Vibes in Moss Park Asks $4.2M
Potential homeowners will be smitten with the lush and landscaped front yard, while the abundance of windows will entice them to step inside.
Inside, sleek, wide plank French white oak floors and walnut accents contrast with the crisp white walls and ceilings, while the large glass windows allow the home's interior to easily invite the exterior inside, while also offering ample natural light and picturesque views of the surrounding greenery.
Complete with a magazine-worthy Bulthaup Kitchen, Italian millwork, book-matched marble details, and leathered finished natural stone fireplace ledges, the home is a true showstopper.
Specs:
- Address:16 Whitney Avenue
- Style: 3-storey
- Bedrooms: 5+1
- Bathrooms: 6
- Size: 5,000+ sq.ft
- Lot Size: 50.49 x 129 Feet
- Price: $9,295,000
- Taxes: $21,745 /yr
- Listed By: Chestnut Park Real Estate Limited, Brokerage
On the main floor, you'll find the living and dining rooms, complete with hardwood floors and large bay windows, while the open-concept family room with a fireplace and the gourmet kitchen are perfectly proportioned with functional flow and serve as the perfect gathering place.
Ascend up the curved walnut staircase, and you'll find the spacious principal bedroom that's equipped with a five-piece ensuite -- including a luxe soaker tub -- and an impressive walk-in closet that's easily the size of most downtown condos. There's also an additional bedroom on this floor that could be used as an office for those looking to work from home.
On the floor above, you'll find the additional bedrooms, each spacious and filled with an abundance of natural light, in addition to a sitting room with a walk-in closet.
In the home's lower level, there's a spacious rec room and an exercise room complete with a hotel-worthy gym and spa.
Beyond the home's walls, you'll find a spacious backyard complete with ample seating space -- perfect for alfresco entertaining (when that's allowed again, of course) -- while the grassy lawn and mature trees will be a welcomed addition for city dwellers.
The luxe home has tons of curb appeal and is located on a quiet prime street will minimal traffic and is steps to Chorley Park and Evergreen Brickworks, while top private and public schools are nearby.
If you're in the market for a home boasting effortless indoor and outdoor living, we invite you to take a look inside this unparalleled renovated Rosedale beauty below.





















