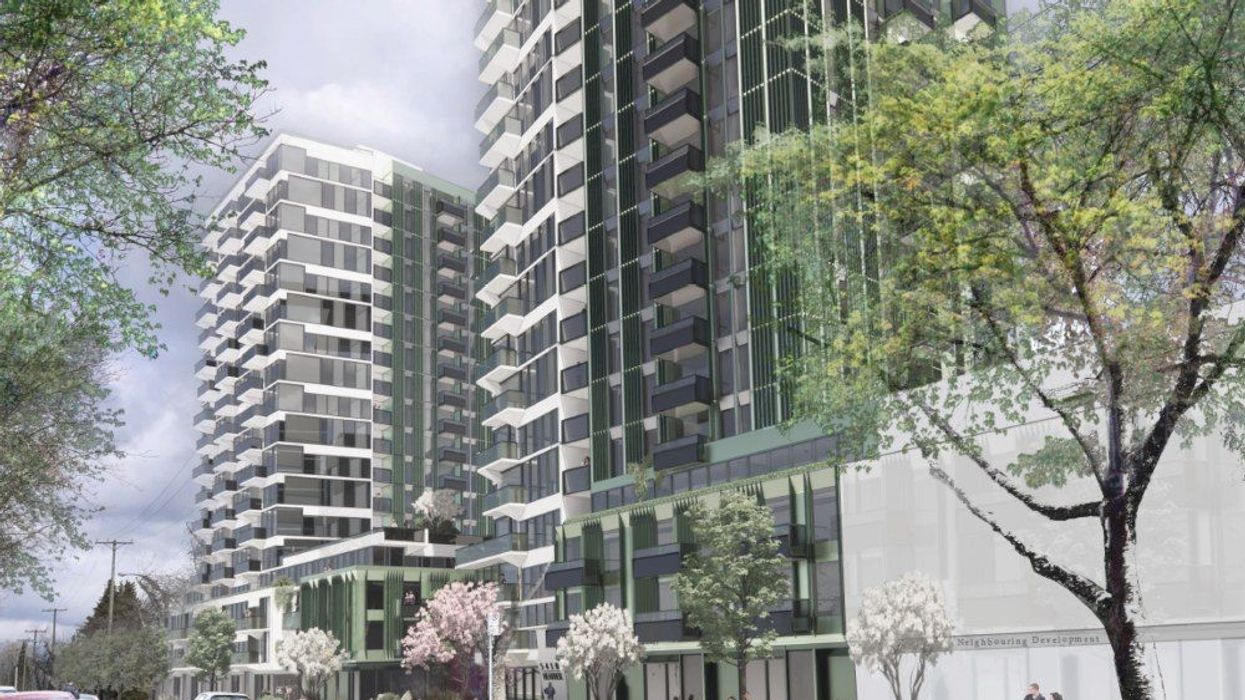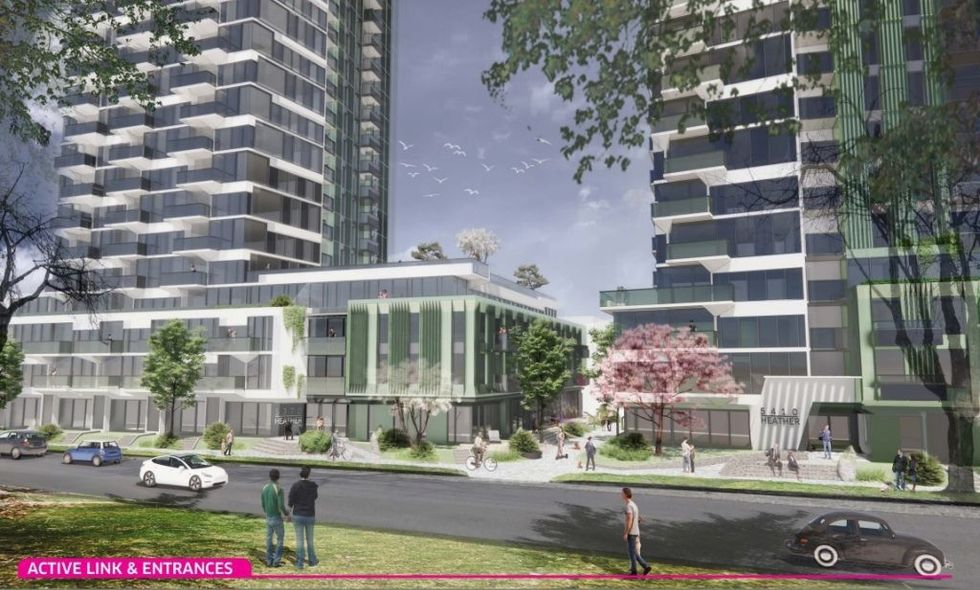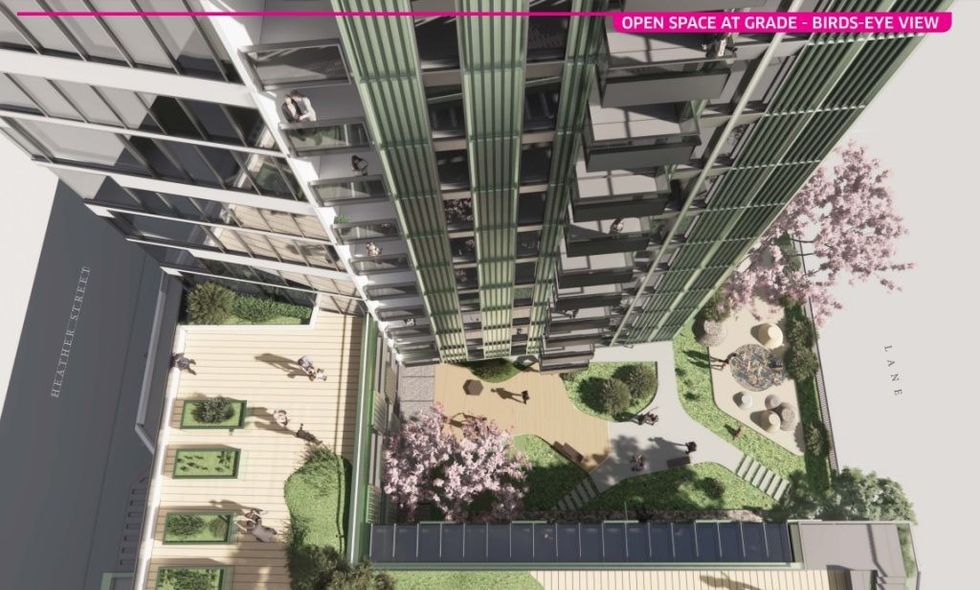Vancouver-based developer Rize Alliance and Ottawa-based Minto Group have officially submitted a rezoning application that, if approved, would bring a significant amount of rental housing to the Cambie Corridor of Vancouver, just north of the Oakridge Centre redevelopment.
The developers are eyeing 5350-5430 Heather Street, a five-parcel assembly near the intersection of West 37th Avenue, and one block over from the Heather Lands project by the Musqueam, Squamish, and Tsleil-Waututh Nations.
Rize and Minto are proposing twin 18-storey buildings housing a total of 344 market rental units, with 20% of the floor area -- approximately 69 units -- secured as below-market rental units. Each building would also include a four-storey podium.
This would be a substantial change for the site, which is currently occupied by five single-detached homes. Four of the homes were built in the 1950s while the remaining was built in 1990, according to BC Assessment records. Rize Alliance and Minto Group are seeking to rezone the assembled site from RS-1 (Residential) to CD-1 (Comprehensive Development) in order to allow for the proposed density.
Rize and Minto are developing the project under Comma-Minto Properties (Heather) Ltd. Partnership.
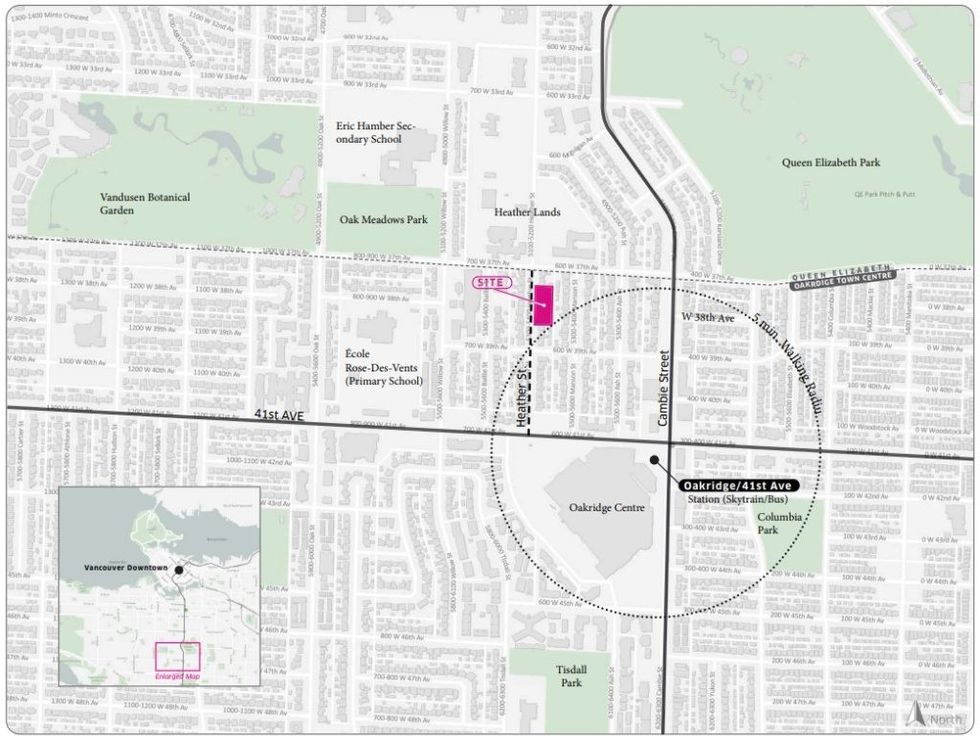
The proposed suite mix includes 78 studio units, 142 one-bedrooms, 94 two-bedrooms, and 30 three-bedrooms. According to the project's application booklet, unit sizes are expected to be an average of 441 sq. ft, 561 sq. ft, 862 sq. ft, and 1,020 sq. ft, respectively.
The floorplates for the two towers are expected to average under 6,500 sq. ft, with the project having a total density of 6.28 FSR. The development is also expected to include a combined 226 vehicle parking spaces and 642 bicycle parking spaces.
Building amenities will include a gym, children's playspace, common room, and outdoor space atop the roof of the podium and building. Different amenities are located in each building, but the developers say their intention is that residents can use all of the amenities across the two towers, not just the ones in their own building.
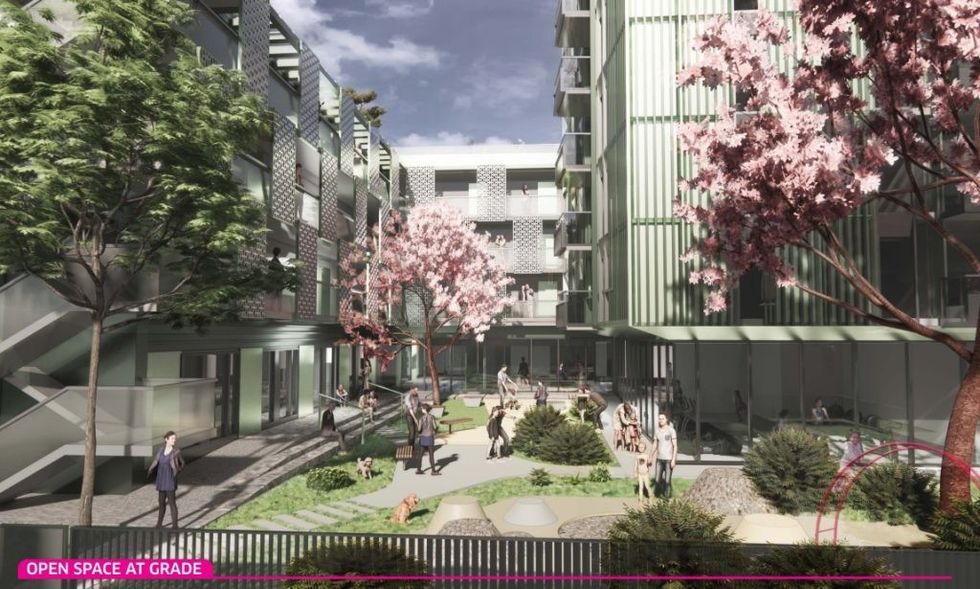
While the two towers look relatively similar, they are not identical, with the North Tower (5350 Heather Street) having a larger L-shaped podium than the South Tower (5430 Heather Street).
The Vancouver studio of Alberta-based DIALOG is serving as the architect of the project, who are designing the buildings to meet various sustainability requirements, including requirements for thermal energy, total energy, and greenhouse gas intensity.
In a rezoning letter of intent, DIALOG noted that the proposed project is located in a neighbourhood "undergoing a significant transformation" as part of the Cambie Corridor Plan's vision of turning Oakridge into a municipal town centre.
"One of the plan highlights of the Cambie Corridor Plan is creating a Municipal Town Centre (MTC) in the
area surrounding Cambie St and W 41st Ave," the architect said. "The proposed development for the 5350-5430 Heather Street site aligns with the exciting vision for the Oakridge MTC and provides the housing component along an off-arterial street within 800m of the Oakridge Canada Line stop."
Other development projects in the area include another pair of 18-storey rental buildings one block over on Manson Street. Also on Manson Street is yet another pair of 18-storey buildings that was proposed by Peterson Group and Coromandel Properties. Peterson is now commencing on the project without Coromandel, after the latter filed for creditor protection earlier this year and remains in financial trouble.
The City of Vancouver is holding a Q&A period on Rize Alliance and Minto Group's Oakridge project from Wednesday, July 12 to Tuesday, July 25.
