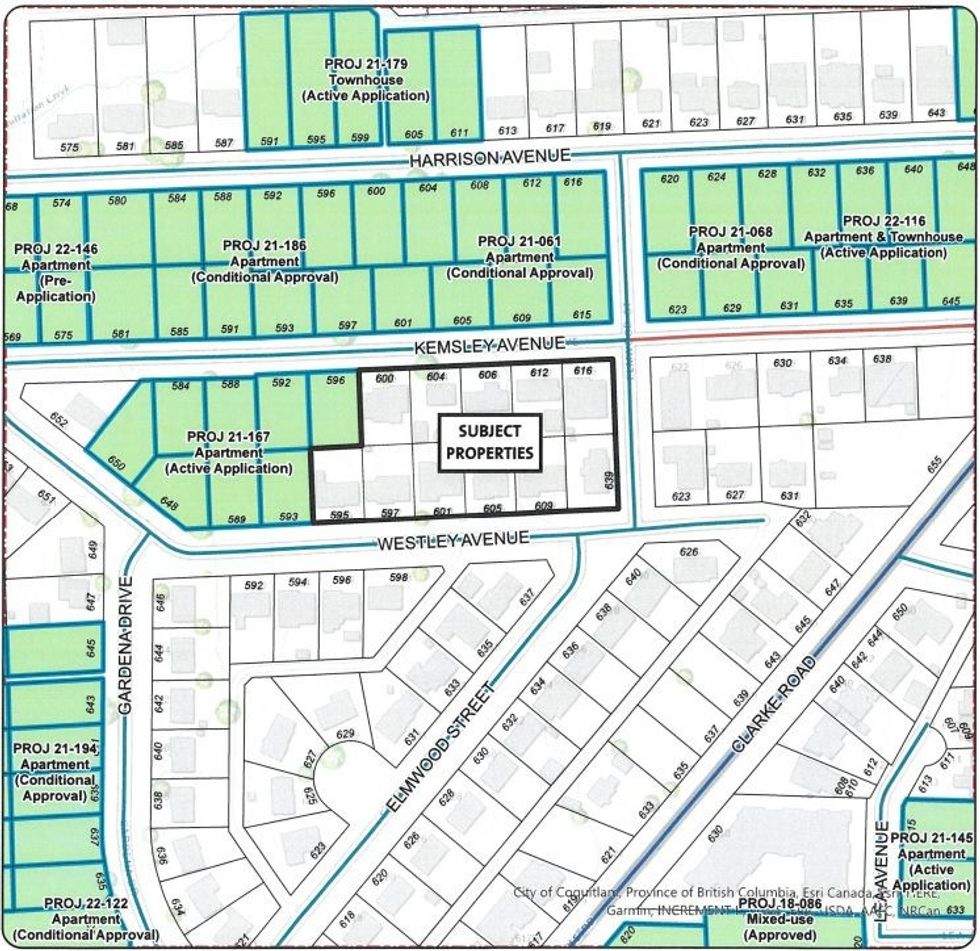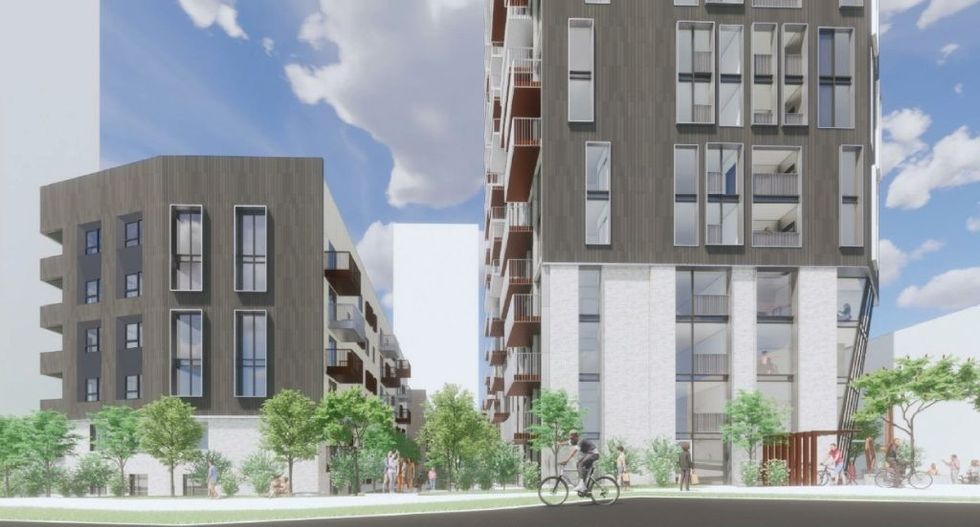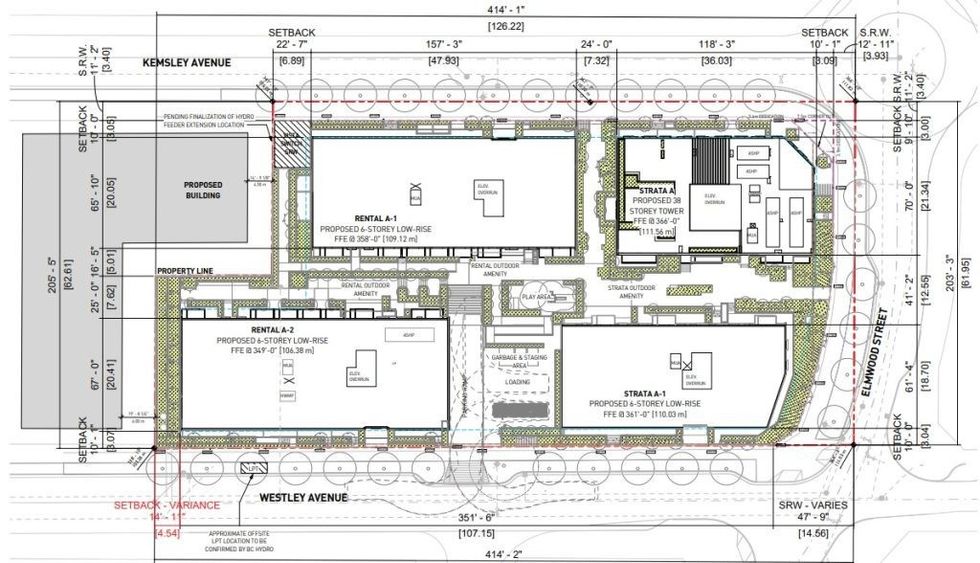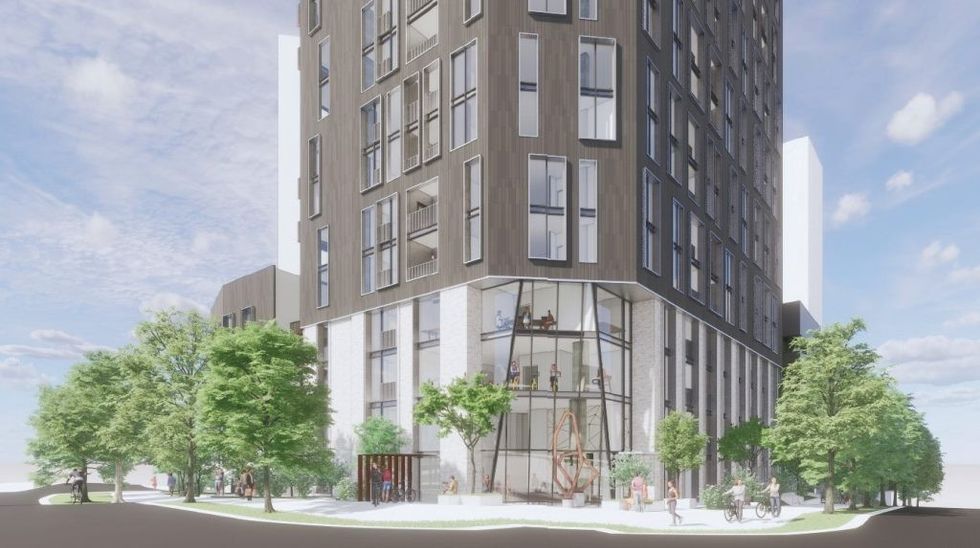The Oakdale neighbourhood of Coquitlam just north of Burquitlam Station continues to see large-scale redevelopment, with the latest plans proposed by Vancouver-based developer Rize Alliance.
The developer is eyeing half a block between Kemsley Avenue and Westley Avenue for a four-building community that would reach up to 38 storeys and would consolidate 11 parcels -- 595, 597, 601, 605, and 609 Westley Avenue, 639 Elmwood Street, and 600, 604, 606, 612, and 616 Kemsley Avenue.
Interestingly, the western portion of the block has already been consolidated for a project by Strand Development, which would consist of a 35-storey strata condominium tower with 320 units and a six-storey rental building with 132 units.
Both projects are being considered by Council tonight, with Strand's project up for a public hearing and Rize Alliance's project up for a First Reading.

The Rize Alliance proposal includes a 38-storey strata condominium tower at the intersection of Kemsley Avenue and Elmwood Street, a six-storey strata building at the corner of Elmwood Street and Westley Avenue, and two six-storey rental buildings.
The 38-storey tower would include 364 units, the six-storey strata tower would house 40 units, and the two rental towers combined would house 163 units -- a small portion of which will be provided at below-market rates -- for a total of 567 units across the overall site.

A total of 543 vehicle parking stalls will be provided, 458 of which will support EV charging, along with 737 bicycle parking stalls. According to a City of Coquitlam report, those numbers represent a 15% reduction in the required number of vehicle stalls, and Rize Alliance is proposing to provide an estimated $1,100 in transit passes and car share credits per unit.
The 38-storey building will also include a media room, karaoke room, workshop, and dog wash room in the basement level, along with a fitness centre on the third floor, a coworking space on the fourth floor, and an outdoor lounge and dining area on the roof.
A central courtyard and outdoor amenity area with several lounge areas, outdoor dining areas, benches, and a children's play area would be constructed in between the buildings. A total of 116 new trees will also be planted around the site, both in the outdoor amenity area and along the perimeter of the site.
The project would also see the intersection of Kemsley Avenue and Elmwood Street reconstructed into a roundabout, with both streets slightly widened.

Vancouver-based GBL Architects are serving as the architect of the project, who say that the 38-storey building's identify will be expressed through continuous alternating vertical elements to add architectural interest, and that the three six-storey buildings will have ground-oriented units on all sides in order to activate the road frontages and central courtyard.
READ: New 9-Tower, 1,100-Unit Stratford Wynd Master Plan Proposed In Coquitlam
If approved, the project would see the City of Coquitlam generate $12.6M through Development Cost Charges, $12.1M through a density bonus, $2.1M for the aforementioned parking reductions, $521K in Community Amenity Contributions, $194K for the Child Care Reserve Fund, and $11K for the Transporation Demand Management Monitoring Fund.
Following a First Reading by Council tonight, this Oakdale project by Rize Alliance would then be referred to a public hearing to be held on a later date.






















