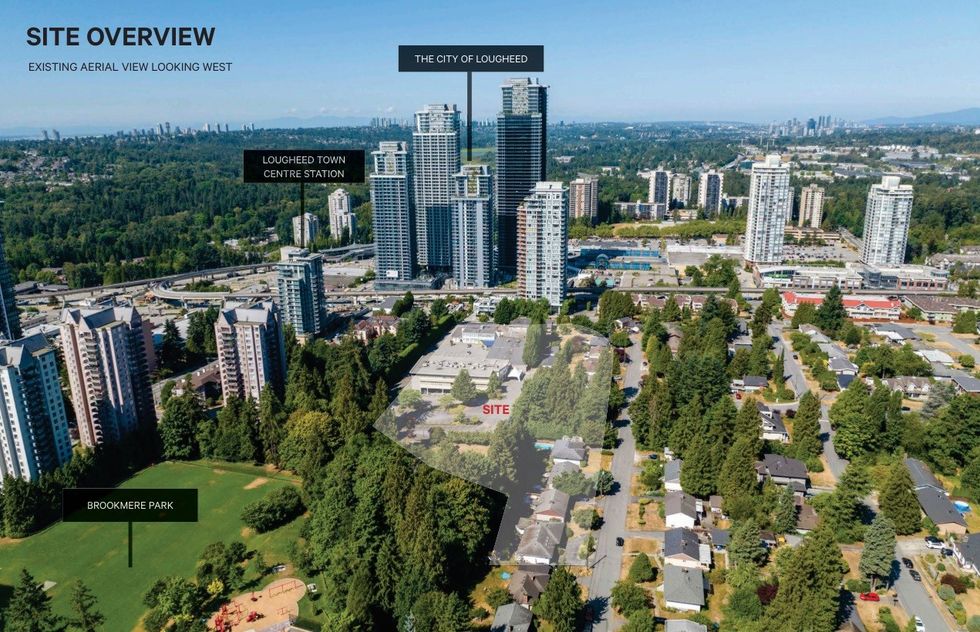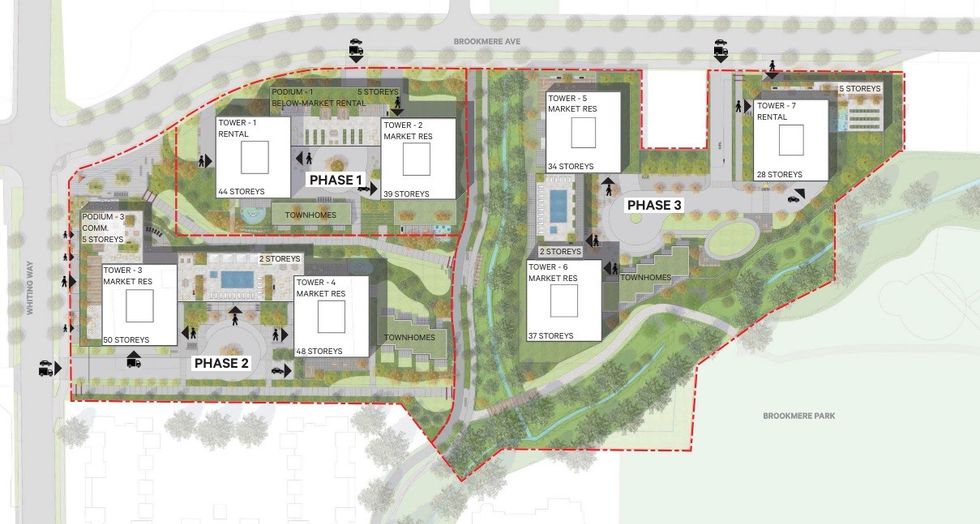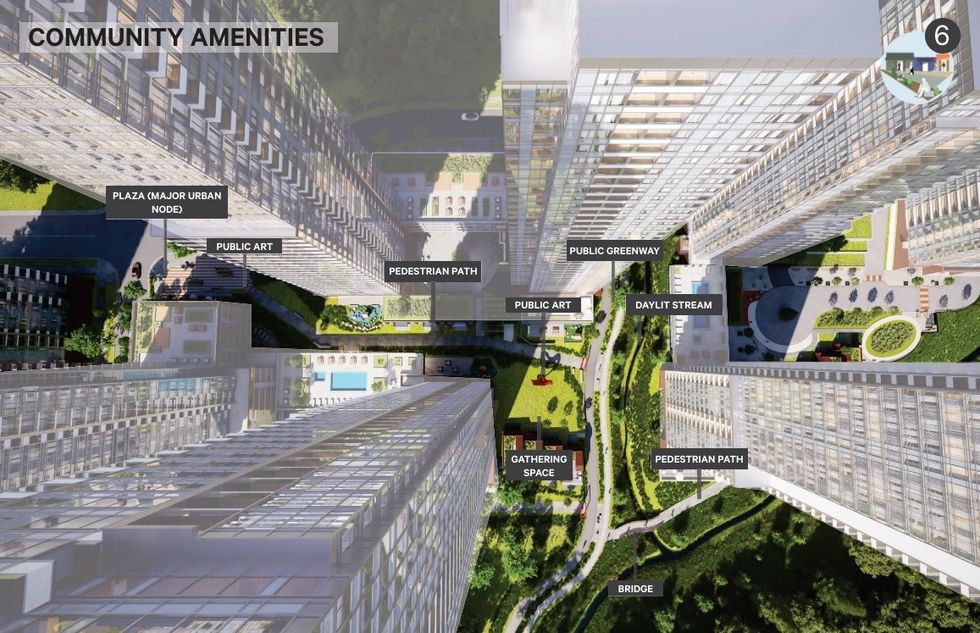After relocating to a new campus in Vancouver in January, the future of the old Coquitlam College campus in Coquitlam will see it become a community of high-rise towers and townhouses, according to a development proposal set to be introduced to Council today.
The old Coquitlam College campus sits at 516 Brookmere Avenue, at the intersection with Whiting Way, one block east of the City of Lougheed Shopping Centre, and the development proposal also includes a row of single-family homes along Brookmere Avenue.
BC Assessment values the campus property at $97,918,000, while the nine other single-family lots are valued between $2.2M and $3.9M each, for a total valuation of approximately $125M.
Onni Group acquired the land assembly in a deal that closed in 2022 for $140M and has been leasing the property out to film productions as they work on their development plan for the site. The property is owned under Onni Whiting Way Holdings Corp.

The proposal is still at an early stage, with Onni Group submitting their development application in October 2023 and introducing it to Council today. No bylaw readings will be considered today.
According to presentation slides set to be presented to Council, the Coquitlam College Master Plan will include a total of seven high-rise towers constructed in three phases.
Phase One would include a 44-storey rental tower and a 39-storey strata tower along Brookmere Avenue. The second phase would then see a 50-storey strata tower and 48-storey strata tower constructed immediately towards the south of the first phase. The third and final phase would then make up the eastern half of the site and consist of a 34-storey strata tower, 37-storey strata tower, and 28-storey rental tower. The towers are generally taller towards the west, which serves as a transition to the taller towers planned further towards the west.
All in all, the proposal would provide an estimated 2,500 housing units, split between around 1,770 strata condominiums, 600 rental units, and between 80 to 100 below-market rental units. Each phase of the project is also expected to include several townhouses.

According to a City staff report, Onni Group's plan proposes a total density of 6.51 FSR, which greatly exceeds the 5.5 FSR currently allowed. Staff say Onni Group is proposing an "extraordinary" bonus density payment to account for this. The proposed additional density also includes about 63,000 sq. ft of commercial space, staff say, which exceeds the floor space of the existing property.
City staff say the project will also bring new public and semi-public spaces, "including greenway connections through the site and improved access to Brookmere Park," which is located immediately to the east of the site.
Staff say that the development proposal would create a need of approximately 133 childcare spaces, but that Onni Group has yet to indicate how they would address this.

Staff also note that of the current row of three single-family homes that sits along the south side of Brookmere Avenue — 554, 570, and 576 Brookmere Avenue — are not currently being included. The former is a lot located right in between Tower Five and Tower Seven, while the latter two are the last two houses on the eastern end of the street, outside of Onni's proposed site.
The City says it has determined that each of those three sites are not a feasible development site on their own and that Onni Group "has committed to continuing all commercially viable efforts to complete the land assembly in accordance with City policies."
Following today's introduction to Council, the developer will host a public information session for the project, after which the proposal will be brought back to Council for feedback and later a first reading.
Although the development proposal is currently at an early stage, what Council says about the project and what it asks of Onni Group can become very important, as seen with Ledingham-McAllister's Stratford Wynd Master Plan project, which resulted in a tense debate between the developer and Council after the City said the developer failed to address the concerns it had previously voiced.
- Horizon 21 Project In Coquitlam To Be Sold Following Foreclosure ›
- Beedie Unveils 96-Acre Fraser Mills Community Along The Fraser River ›
- Rize Alliance Proposing 4-Building Community in Coquitlam's Oakdale ›
- Concert Bringing Two High-Rise Towers In Phase One Of Whitgift Gardens ›
- Coquitlam Tri-City Central Master Plan To See Further Delay ›





















