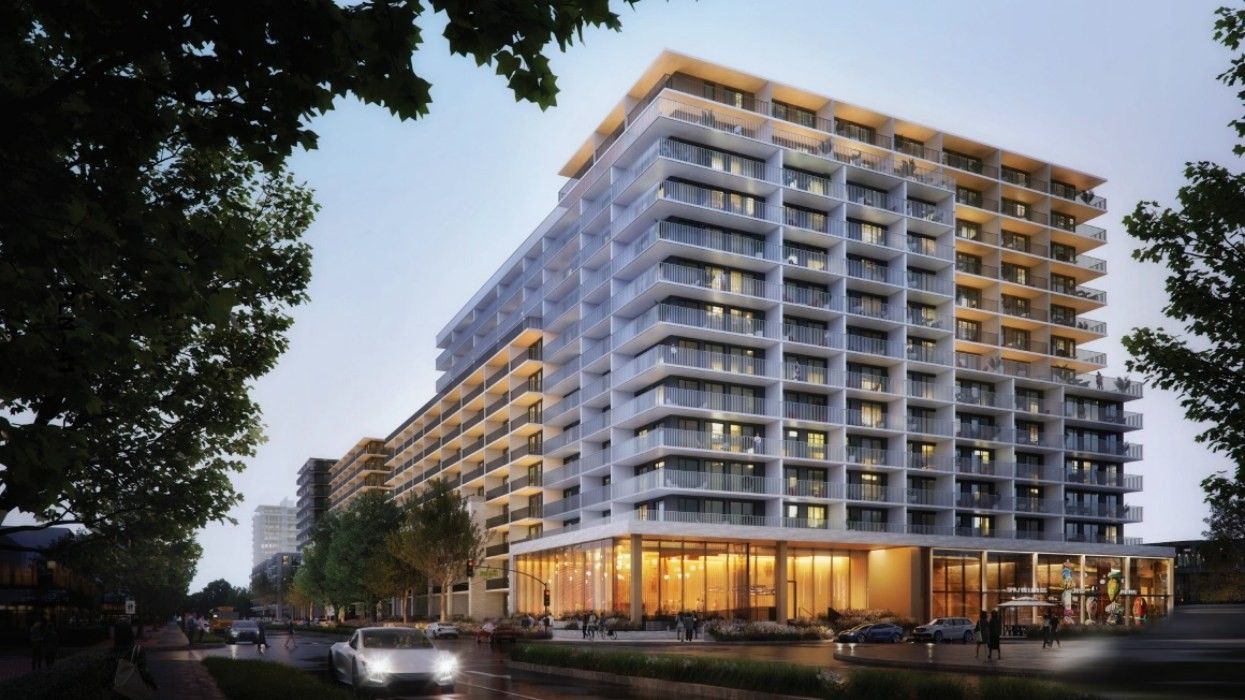After announcing their partnership last year, Bosa Properties and Vanprop Investments are now ready to move forward with their plans to redevelop the historic Lansdowne Centre shopping mall in Richmond, with the rezoning application for the first phase of the project set to be presented to the City next week.
Lansdowne Centre, at 5300 No. 3 Road, originally opened its doors in 1977 under the ownership of the Woodward family, before it was purchased by Vanprop Investments in 1984.
The site is bound by Alderbridge Way to the north, Kwantlen Street to the east, Lansdowne Road to the south, and No. 3 Road to the west. It spans 50 acres and includes a sprawling surface-level parking lot that surrounds the mall on all sides — a type of commercial property that is increasingly the focus of redevelopment plans around Canada.
The mall consists of approximately 600,000 sq. ft of indoor space, but after the transformation, which is expected to be constructed across seven major phases, will include around 700,000 sq. ft of non-residential space and 3,800,000 sq. ft of residential space.
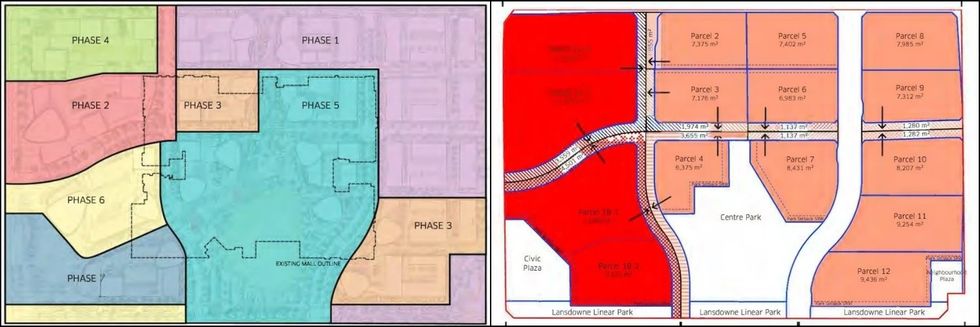
The rezoning application is focused on three parcels along the northern edge of the site — parcels 2, 5, and 8, along Alderbridge Way — in what is being called phase 1A.
Parcel 2 will see a 14-storey condominium building with 386 units and 7,115 sq. ft of commercial space, while parcel 5 will see a 13-storey condominium building with 363 units. Of the total 749 strata units, there is expected to be 37 studios, 392 one-bedrooms, 283 two-bedrooms, and 37 three-bedrooms. Both buildings will share a two-level underground parkade that will comply with Energy Step Code 2.
The developers have agreed to a covenant that will ban strata bylaws that prevent the units from being rented out, according to City staff, and will also ban strata bylaws that place age-based restrictions on occupants.
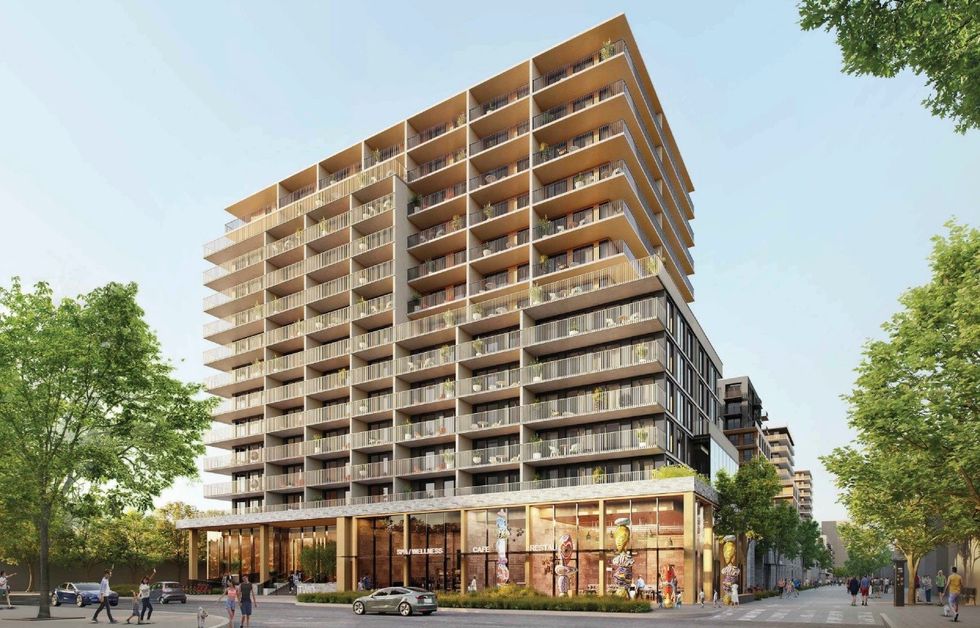
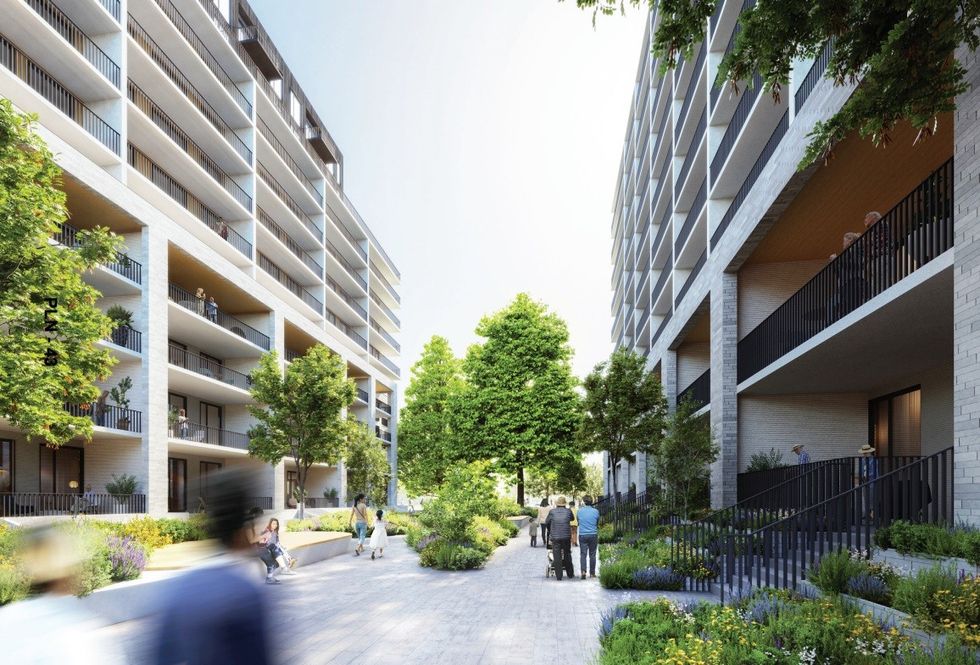
Parcel 8 will then house a six-storey purpose-built rental building with 292 units, split between 151 market rental units and 141 low-end market rental (LEMR) units, which will be leased and managed by S.U.C.C.E.S.S. Of the 292 units, there will be 33 studios, 98 one-bedrooms, 116 two-bedrooms, and 45 three-bedrooms, with all three-bedroom units as LEMR units. The building is expected to comply with Energy Step Code 3.
According to the City, maximum rents for the LEMR units will range from $811 a month for a studio unit to $1,480 for a three-bedroom unit, with tenant eligibility dependent on income. City staff also note that it will require the developer achieve occupancy in the LEMR units prior to any other buildings or uses.
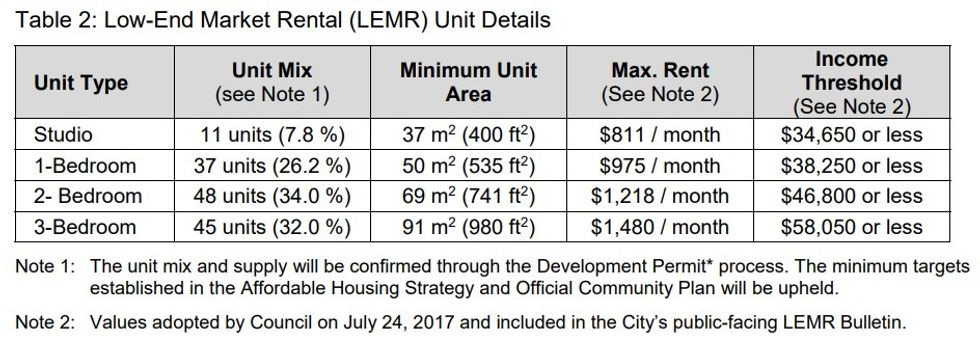
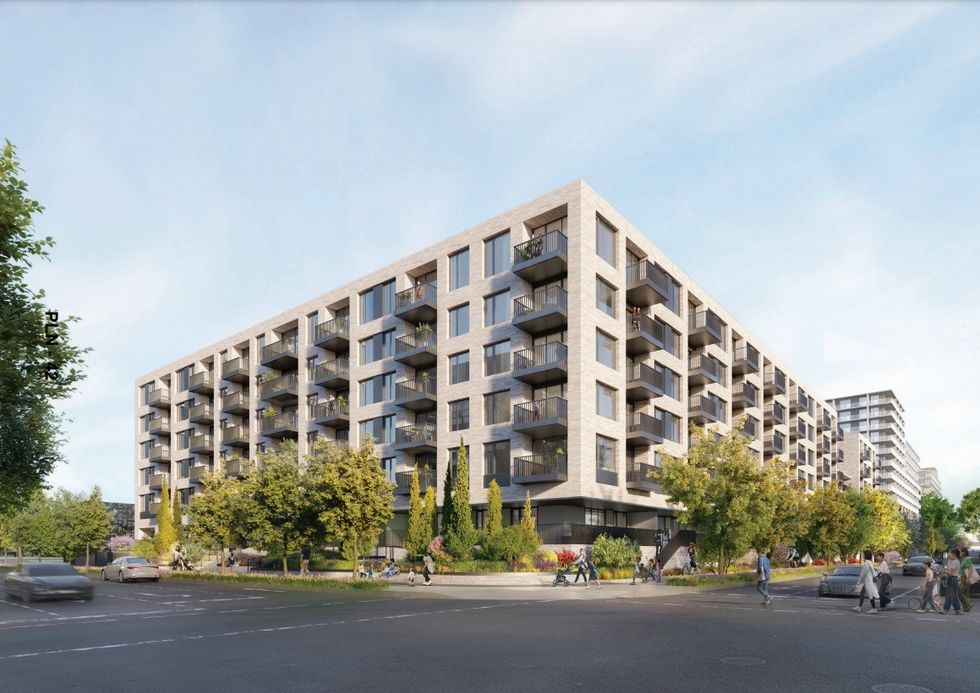
As part of phase 1A, the developers will also deliver a 14.5-m-wide linear park with pedestrian and cycling improvements, a greenway between parcel 2 and parcel 5, a greenway east of Cooney Road along Kwantlen Street, and various other improvements to pedestrian and road networks around the site.
Staff are recommending the City accept a cash-in-lieu community amenity contribution (CAC) in lieu of on-site amenity space, which will serve as "Interim Amenity Security" while the City determines what form of physical amenity the developer will be required to provide in future stages of the development.
"It should be noted that as part of the overall plan for the Lansdowne site, the OCP identifies a potential City-owned facility to be provided in the southwest corner of the site adjacent to the Canada Line, Lansdowne Linear Park, and a civic plaza, which is envisioned to be located at the corner of Lansdowne Road and No. 3 Road. That City facility is anticipated to be provided as part of Phase Seven of the Lansdowne Master Plan buildout," staff say. "The City is interested in the provision of a physical childcare facility/Early Childhood Development Hub and understands that this amenity would not be realized until Phase Seven of the Lansdowne Development as per the approved Lansdowne Master Plan OCP amendment."
City staff are in support of the proposal and are recommending the application be granted a first reading.
