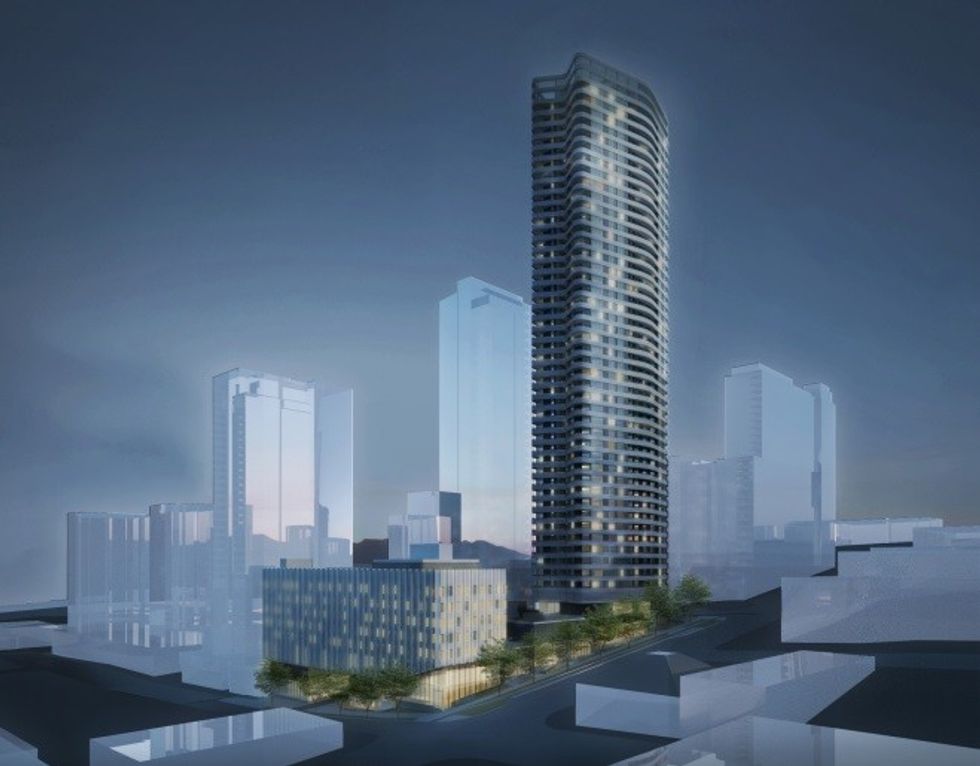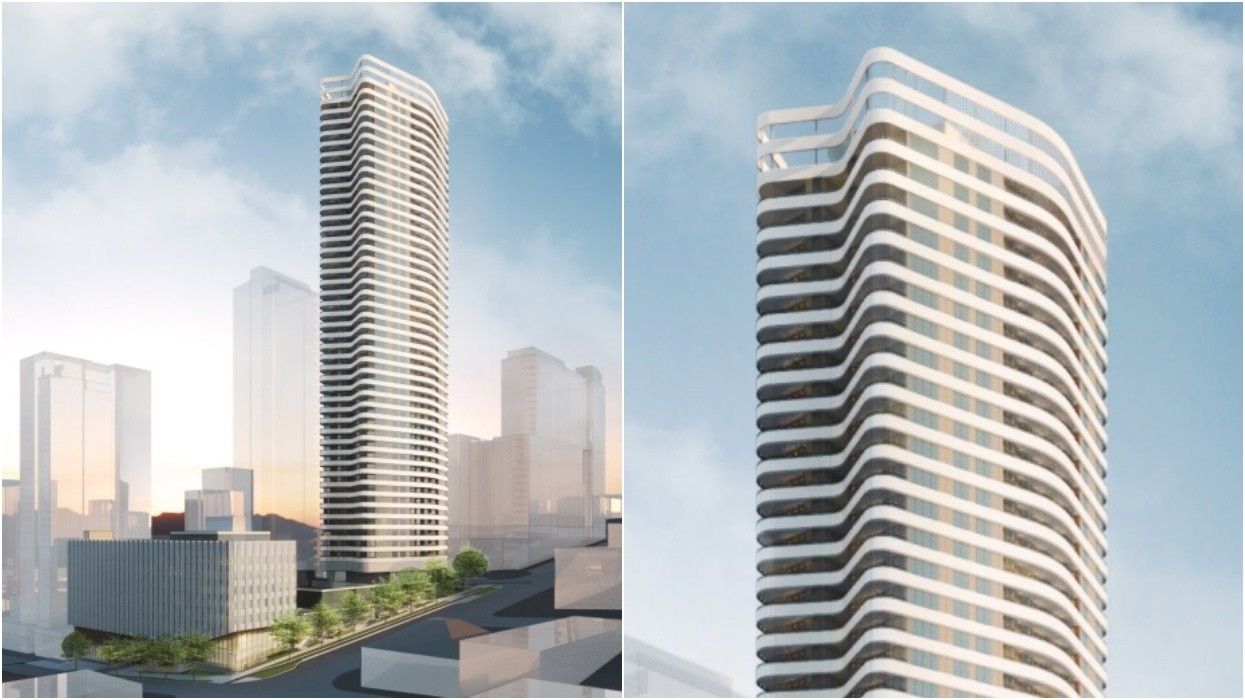Downtown New Westminster is the subject a high-density transit-oriented development that will bring hotel space along with residential homes, according to a rezoning application set to be considered by the City of New Westminster Design Panel next week.
The developer is Vancouver-based Reliance Properties and the site of the proposal consists of six properties that would be consolidated into 811 Carnarvon Street. Those six properties are 70 Eighth Street, 66 Eighth Street, 64 Eighth Street, 60 Eighth Street, 809 Carnarvon Street, and 811 Carnarvon Street, which have a total assessed value of $21,516,400 according to BC Assessment.
The last property, which sits on the other side of Blackie Street, is owned by the City and would need to be purchased by Reliance Properties.
Each of the properties are occupied by a series of low-rise commercial buildings located right next to the mixed-use complex that houses the Expo Line SkyTrain's New Westminster Station, by which numerous other high-rise development projects are being constructed or have been proposed.
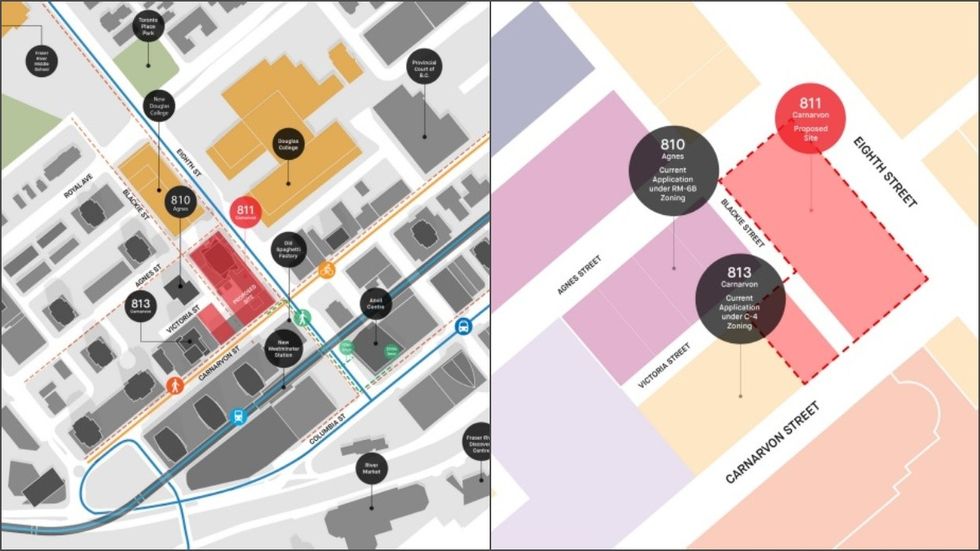
For the site, Reliance Properties is proposing a 44-storey high-rise condo tower, a few townhouses, a hotel, ground-level retail space, and a publicly accessible dog park, for a total density of 9.62 FSR.
The residential portion includes a total of 469 units, consisting of 328 one-bedrooms, 86 two-bedrooms, and 55 three-bedrooms that would primarily consist of strata condominiums but also include a small handful of townhouses fronting Blackie Street, near the intersection with Agnes Street.
The hotel portion would house 145 rooms in a rectangular building that runs perpendicular to the residential tower, along Carnarvon Steet and across Blackie Street. After Reliance Properties first introduced the proposal to the City in October 2018, a preliminary report about the project presented to Council in March 2023 noted that a hotel operator had yet to be secured, but that Reliance Properties was expecting to secure an operator such as Marriott or Hyatt.
The commercial retail space would run along Eighth Street and the dog park would be located at the corner of Victoria Street and Blackie Street. The project would also provide a total of 407 vehicle parking spaces and 736 bicycle parking spaces. As part of the project, improvements would also be made to nearby streets, sidewalks, and bike lanes.
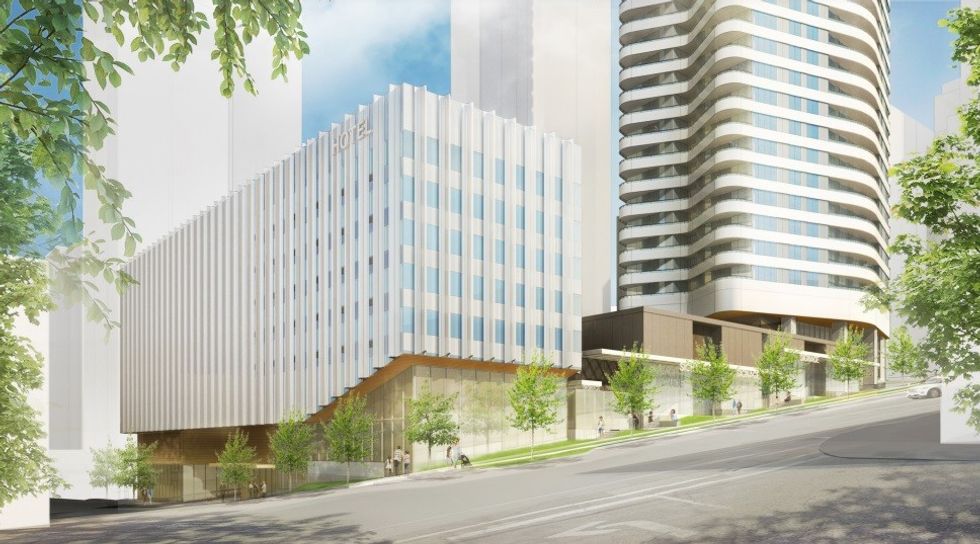
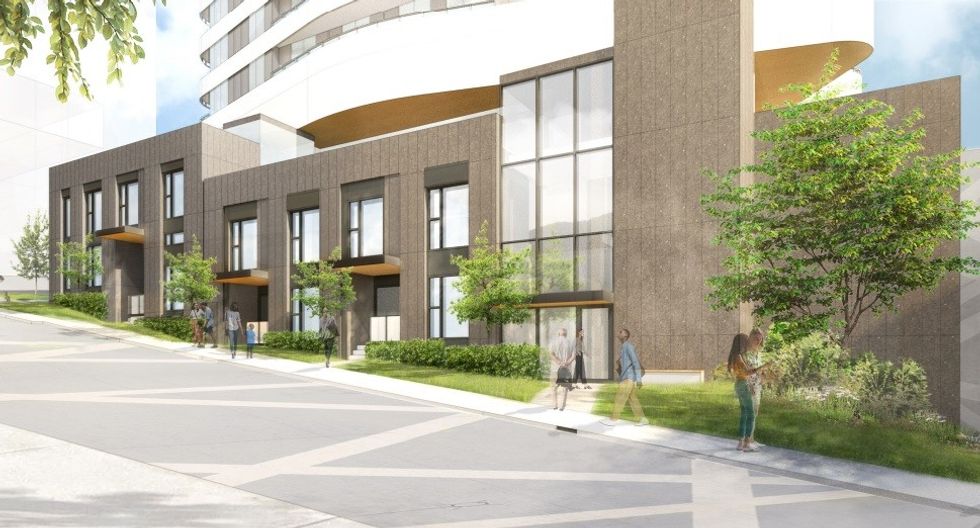
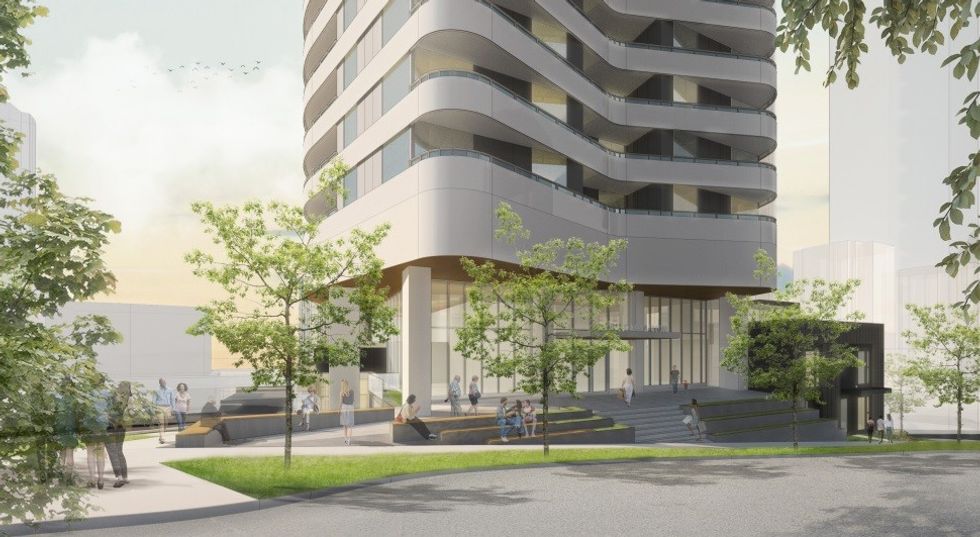
Yamamoto Architecture is serving as the architect of the development, who says that "the project is conceived as a series of simple volumes, and material and massing choices are meant to reinforce the composition of these individual forms: the simple, curvilinear tower expressed by horizontal banding, the simple rectilinear hotel defined by over-sized vertical mullion extrusions, and cubic glass storefronts that step down the slope of the site."
They also note that the hotel is designed as a horizontal bar that is in contrast to the vertical residential tower in order to balance the height and proportion of the tower.
According to City staff, staff from the nearby Anvil Centre have been engaged and are generally supportive of the hotel component of the project because it would benefit the cultural and conference facility. The City of New Westminster is also currently undergoing a 10-year review of the Anvil Centre to find ways to further improve the facility and its offerings.
At next week's New Westminster Design Panel meeting, City staff have asked the panel for input on several aspects of Reliance Properties' proposal, including the public realm design, streetscape design, building material, colour palette, skyline contribution, and transition to neighbouring properties, among other things.
