Real Estate Law
Explore how real estate law works in Canada, its role in transactions, and why legal expertise is essential for protecting property rights.

May 22, 2025
What is Real Estate Law?
Real estate law encompasses the body of legal rules and regulations that govern property ownership, transactions, and disputes in Canada.
Why Does Real Estate Law Matter in Real Estate
In Canadian real estate, legal oversight ensures that property sales, leases, and ownership transfers are valid, enforceable, and protective of all parties’ rights. Real estate law covers:- Land title and ownership
- Purchase and sale agreements
- Landlord-tenant relationships
- Mortgages and financing
- Zoning and land use
Real estate lawyers play a crucial role in transactions by:
- Reviewing and drafting contracts
- Conducting title searches
- Registering property transfers
- Handling closing funds and legal documentation
Without legal review, buyers and sellers risk disputes, fraud, and unenforceable agreements. Legal professionals also assist with boundary issues, encumbrances, and disputes arising after possession.
Understanding real estate law is essential for navigating complex transactions and protecting long-term property rights.
Example of Real Estate Law
A buyer’s real estate lawyer uncovers a previously undisclosed lien during a title search, prompting the seller to clear the debt before closing.
Key Takeaways
- Governs all aspects of property transactions.
- Protects buyers, sellers, and landlords.
- Enforced through contracts, law firms, and courts.
- Requires lawyer review for most closings.
- Covers ownership, disputes, and land use.
Related Terms
- Title Search
- Purchase Agreement
- Land Use Bylaws
- Disclosure Statement
- Encumbrance
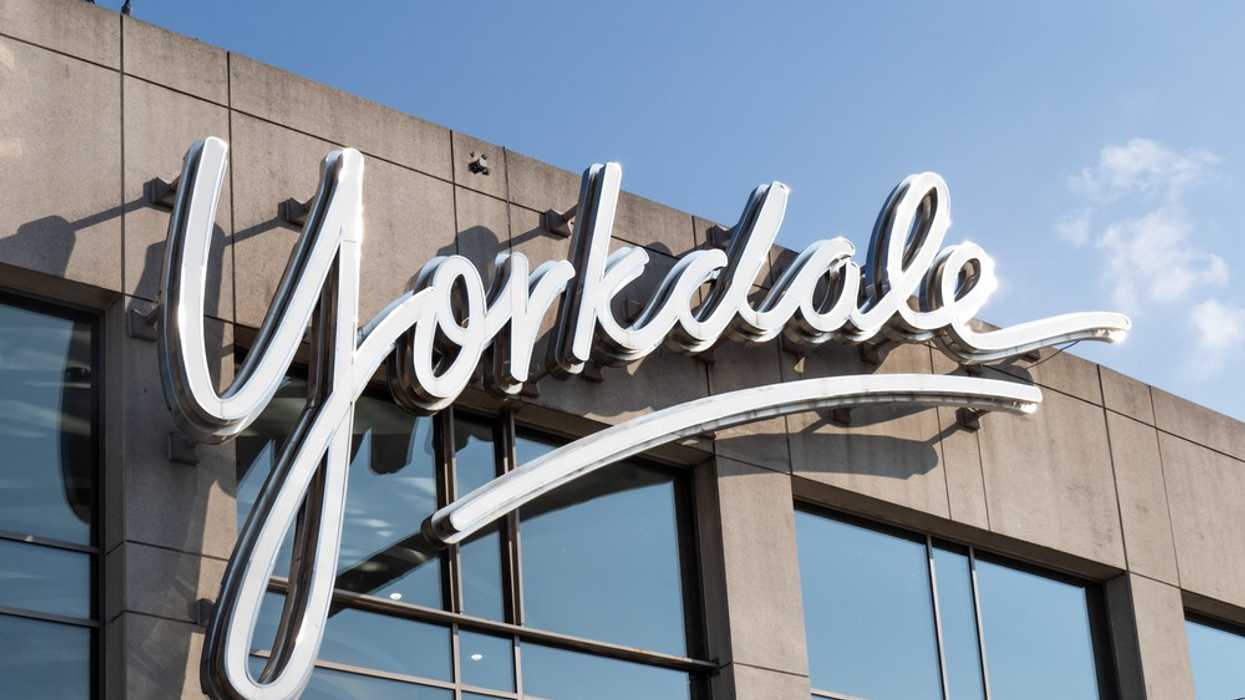
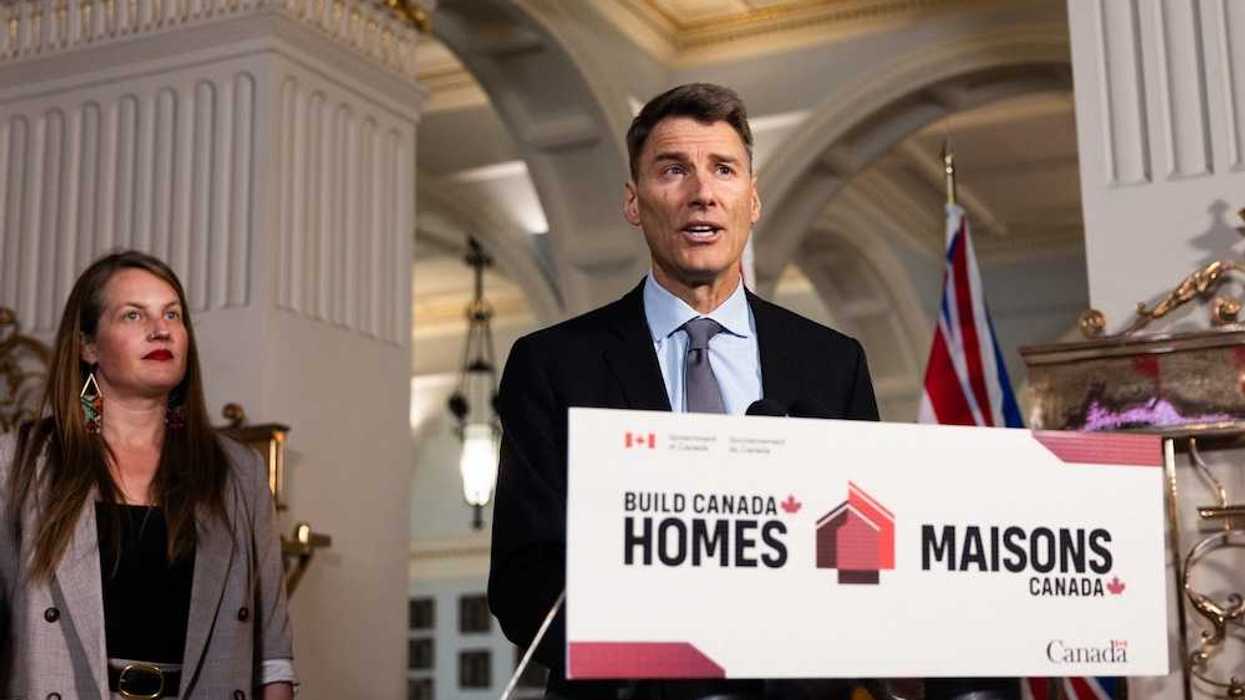
 Christine Boyle and Gregor Robertson. (Government of British Columbia)
Christine Boyle and Gregor Robertson. (Government of British Columbia)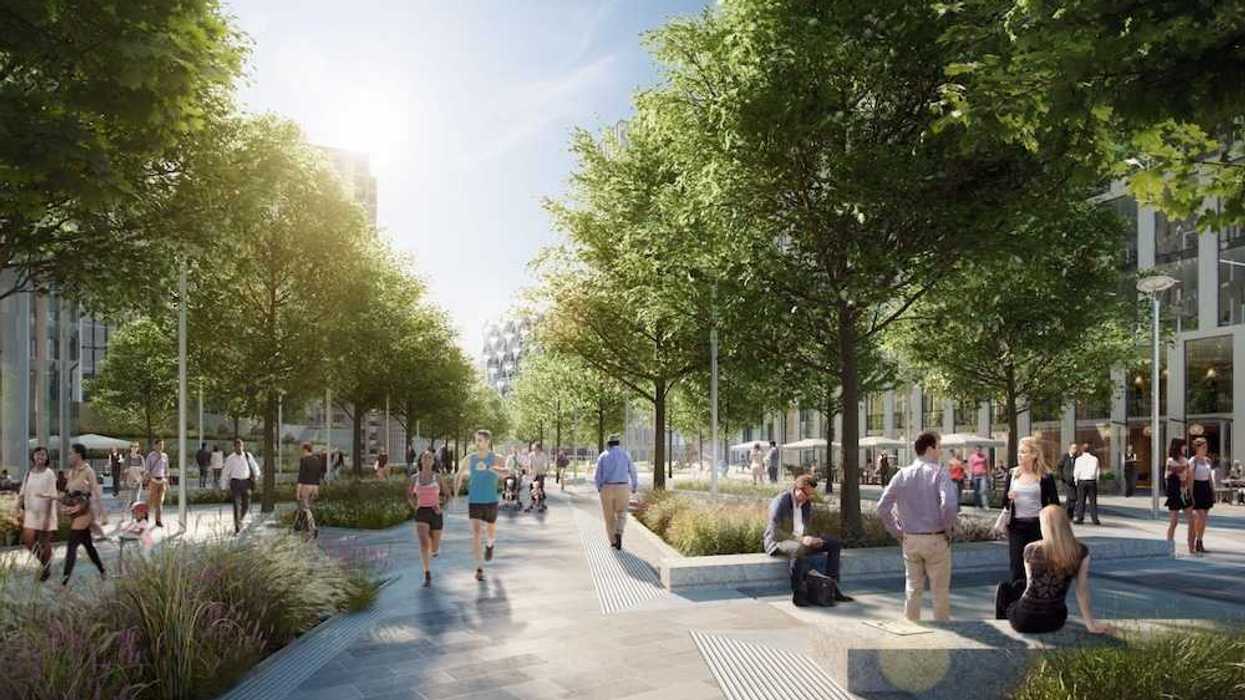
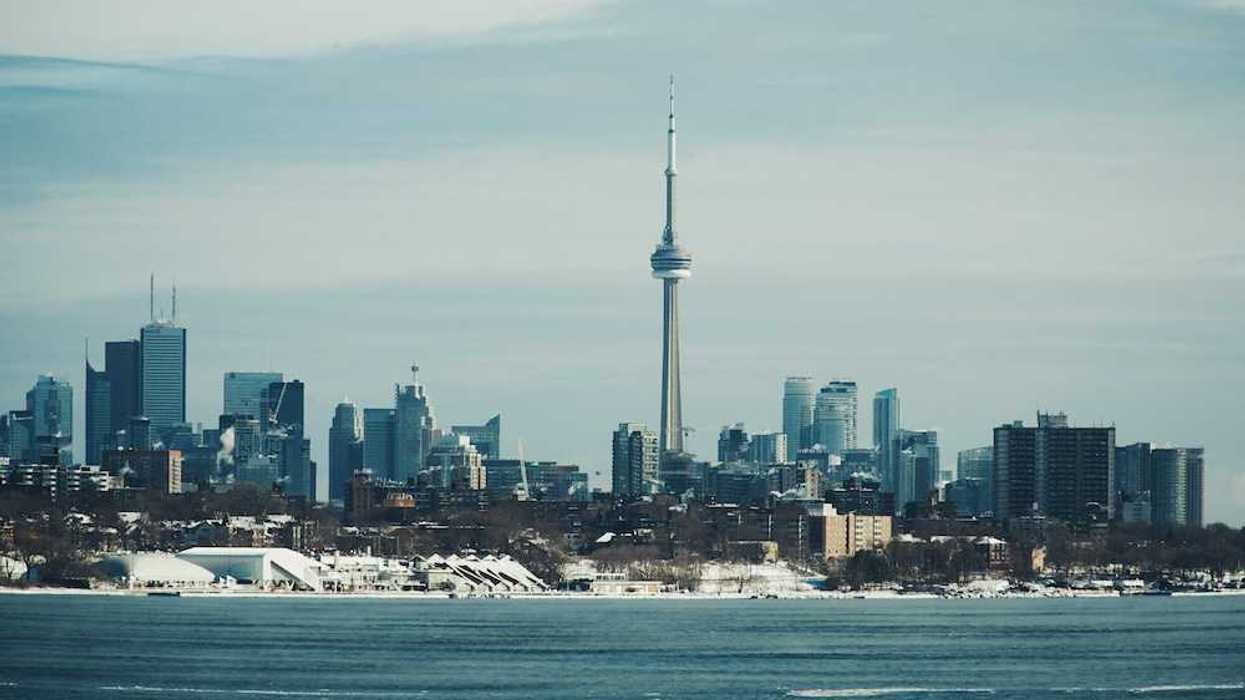

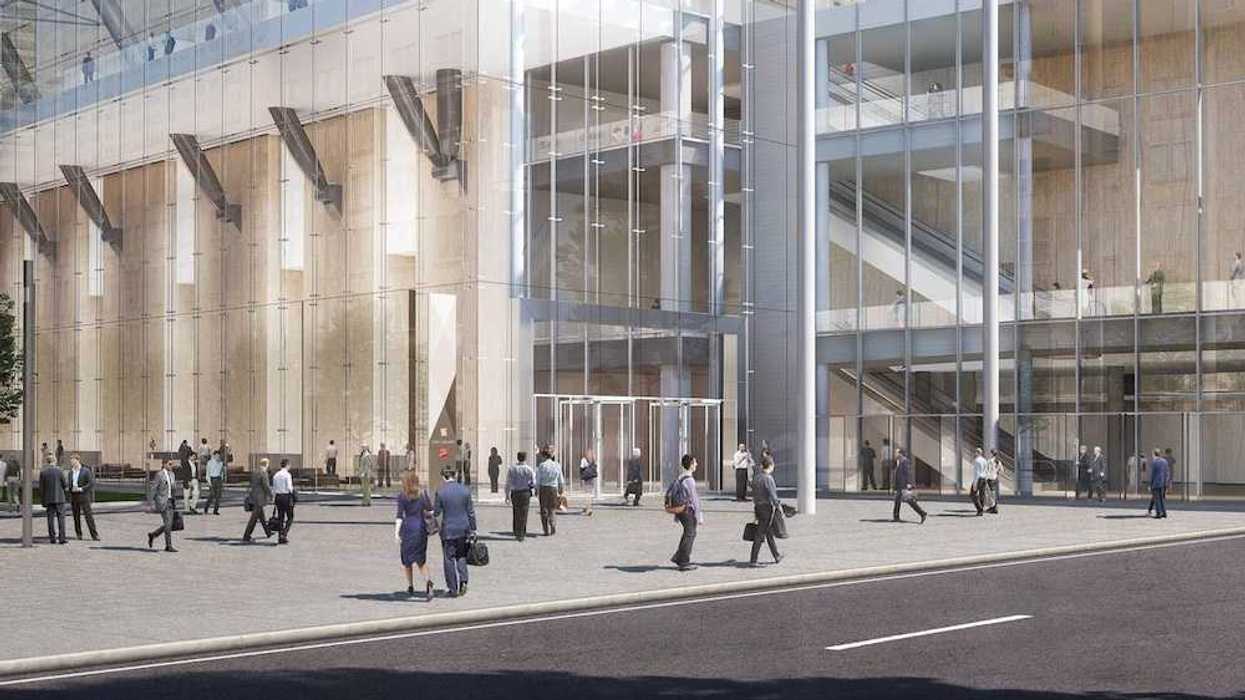


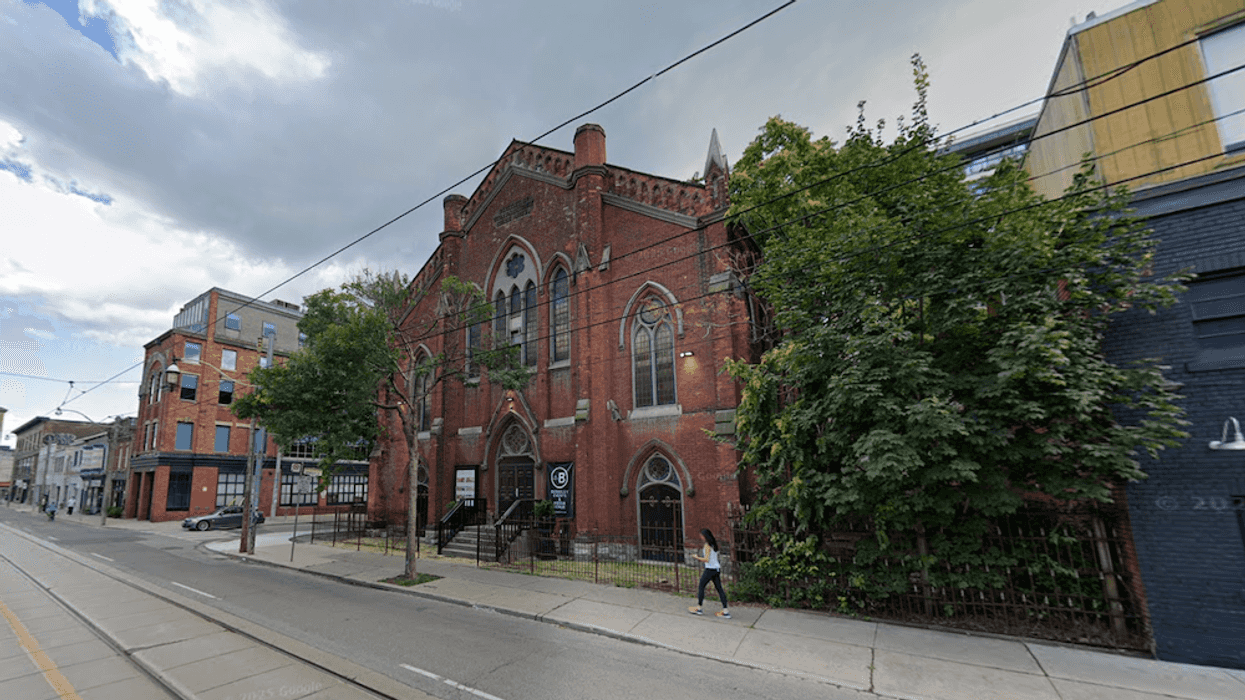

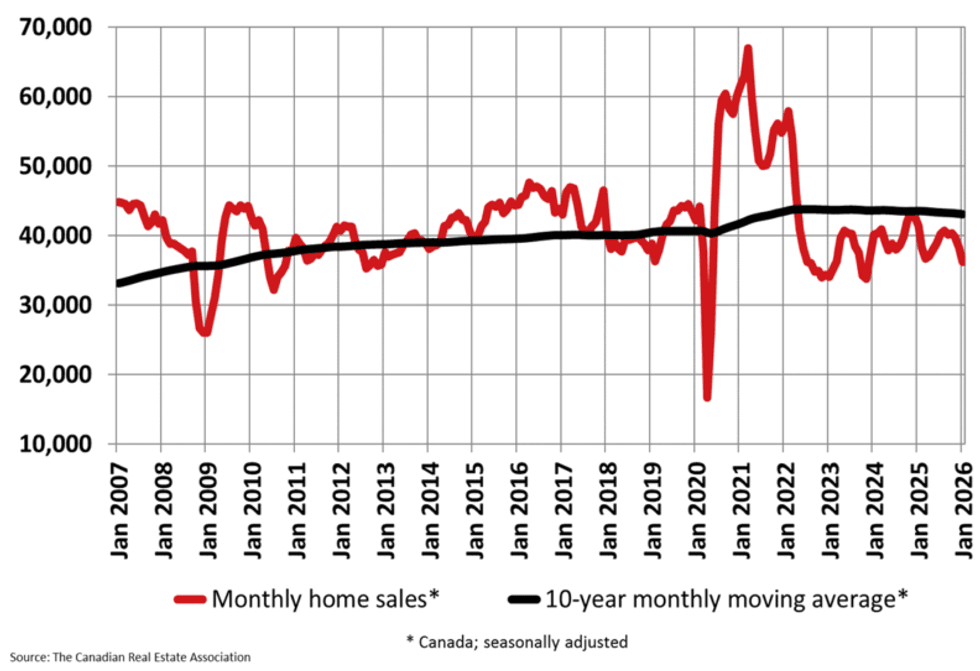 CREA
CREA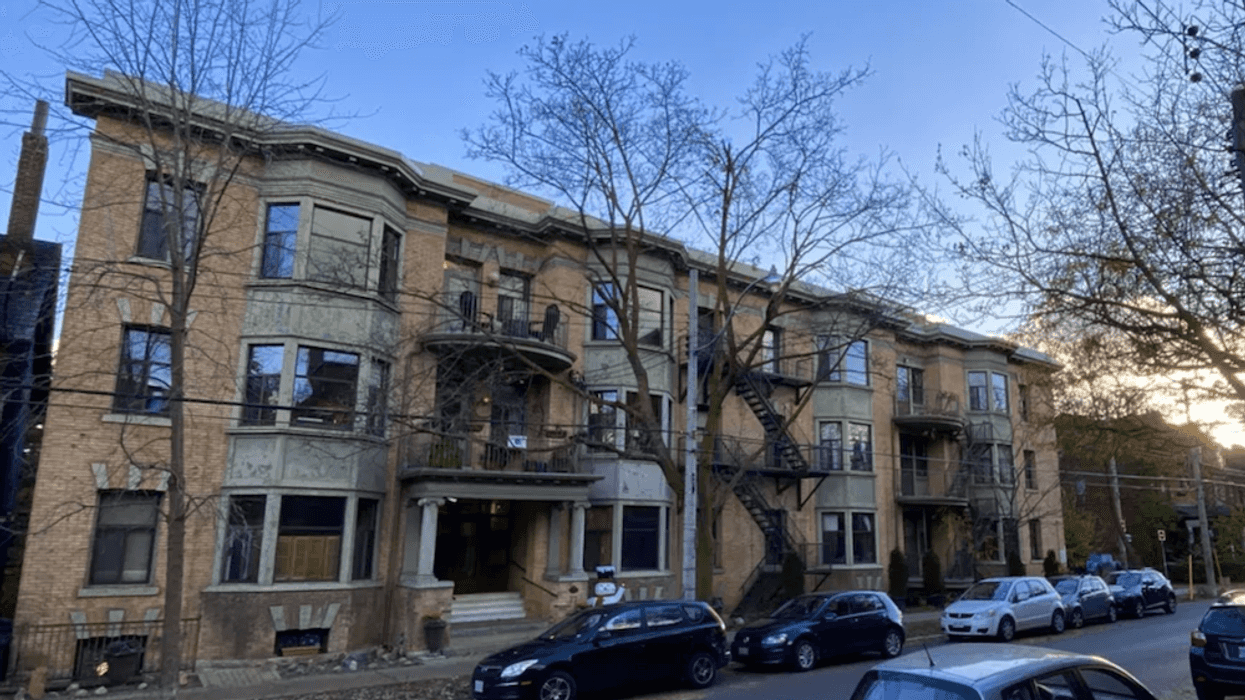
 Liam Gill is a lawyer and tech entrepreneur who consults with Torontonians looking to convert under-densified properties. (More Neighbours Toronto)
Liam Gill is a lawyer and tech entrepreneur who consults with Torontonians looking to convert under-densified properties. (More Neighbours Toronto)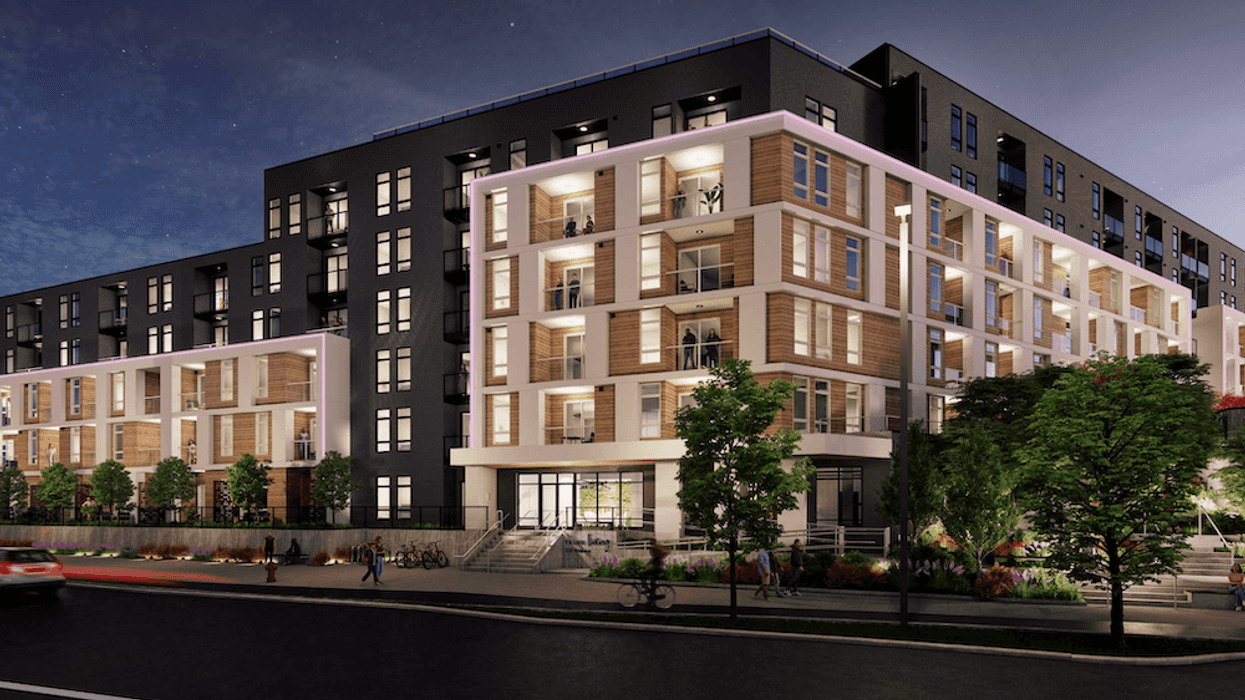
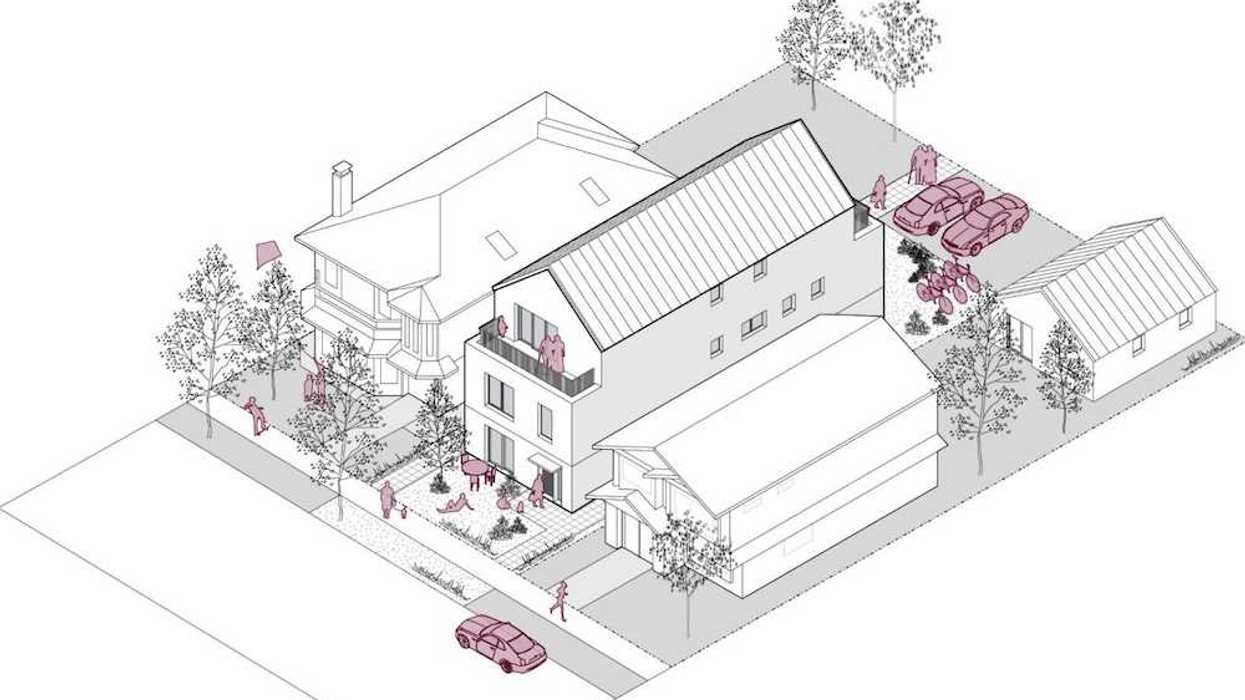
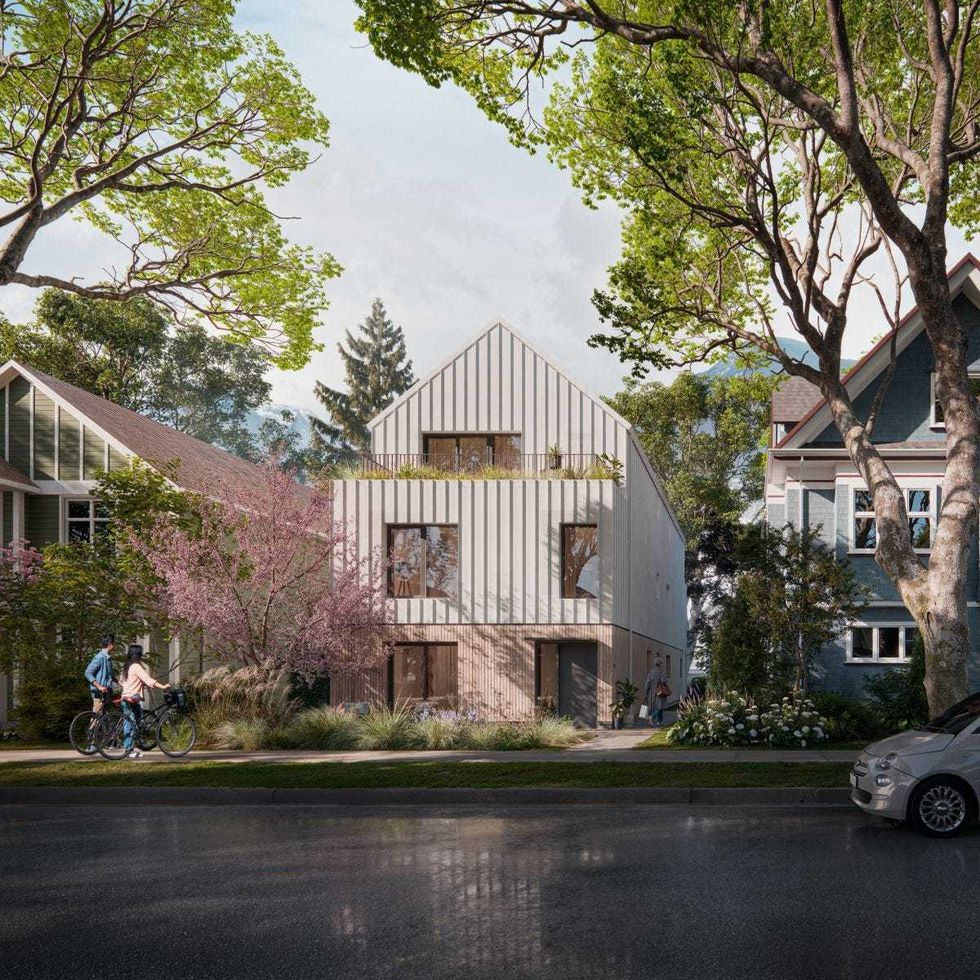 A rendering of the “BC Fourplex 01” concept from the Housing Design Catalogue. (CMHC)
A rendering of the “BC Fourplex 01” concept from the Housing Design Catalogue. (CMHC)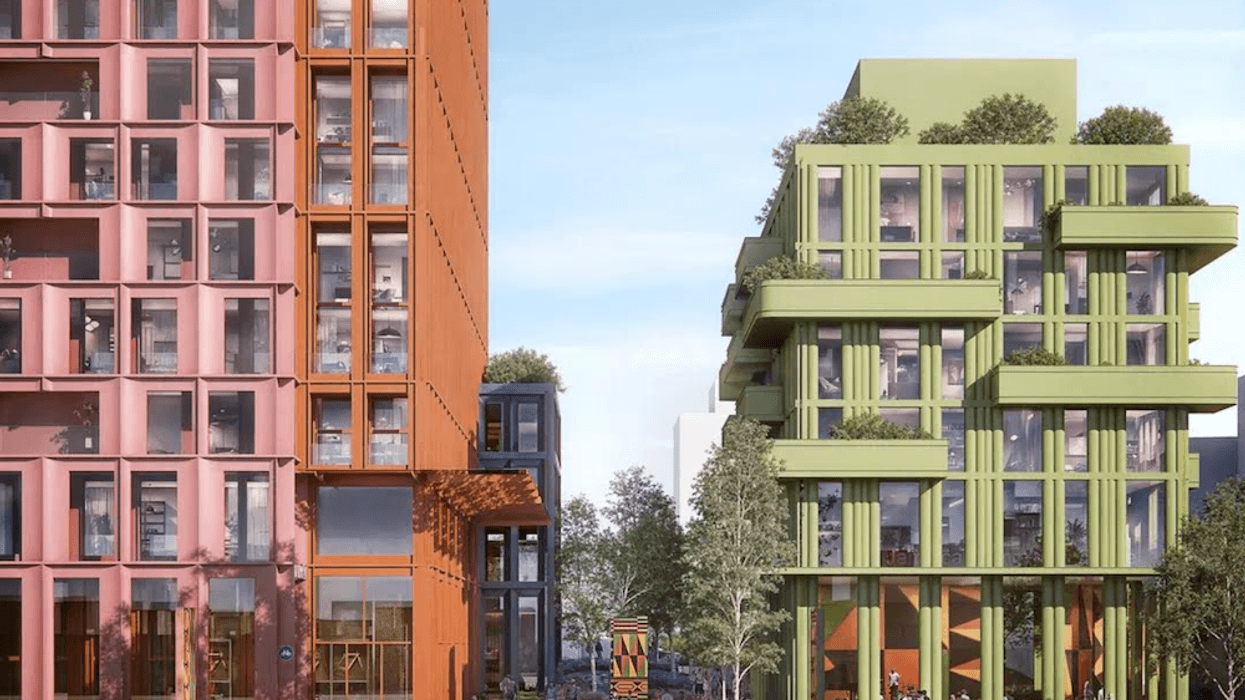
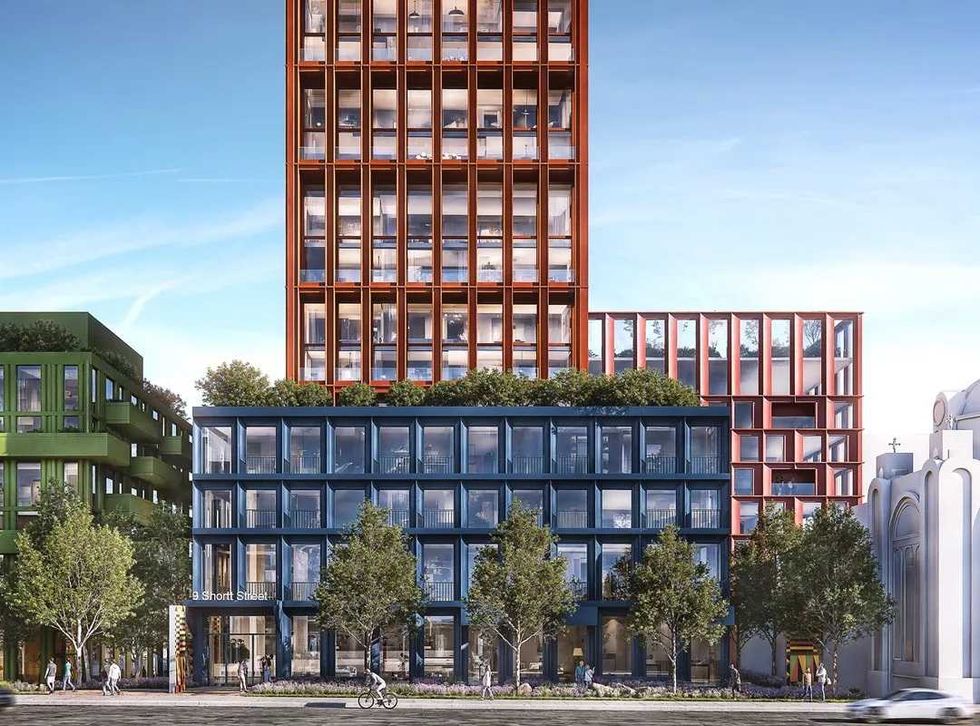 Rendering of 9 Shortt Street/CreateTO, Montgomery Sisam
Rendering of 9 Shortt Street/CreateTO, Montgomery Sisam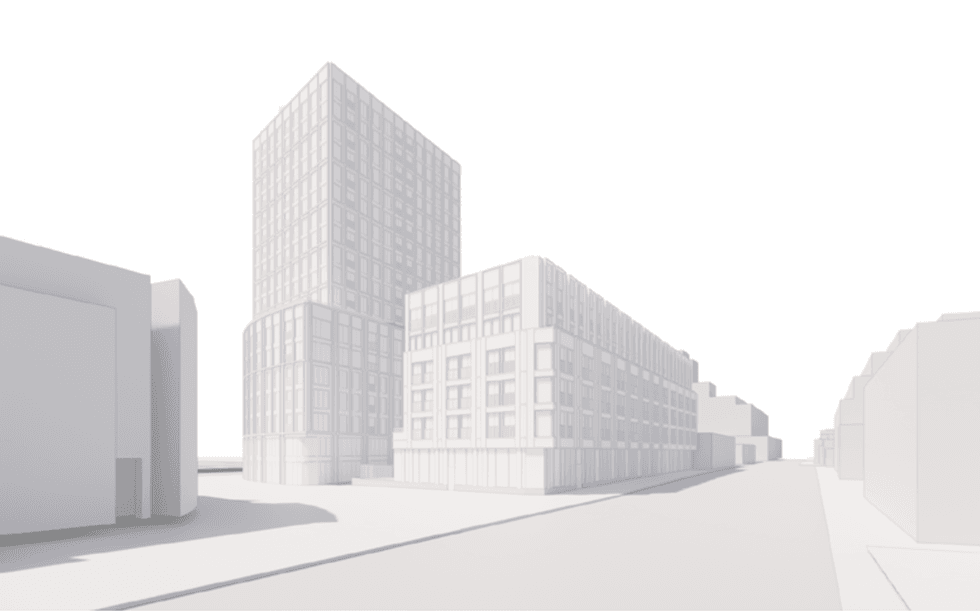 Rendering of 1631 Queen Street/CreateTO, SVN Architects & Planners, Two Row Architect
Rendering of 1631 Queen Street/CreateTO, SVN Architects & Planners, Two Row Architect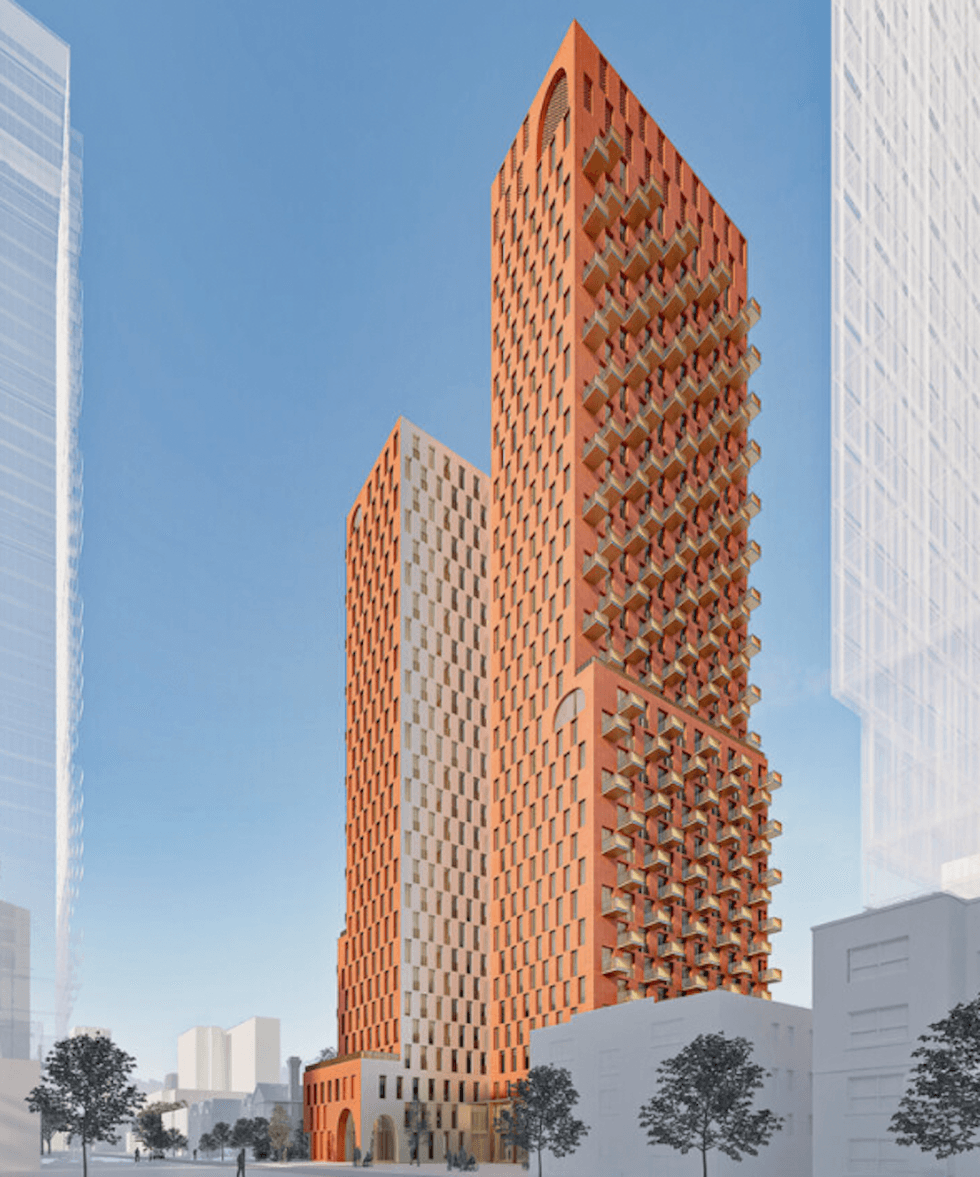 Rendering of 405 Sherbourne Street/Toronto Community Housing, Alison Brooks Architects, architectsAlliance
Rendering of 405 Sherbourne Street/Toronto Community Housing, Alison Brooks Architects, architectsAlliance