Purchase Agreement
Learn what a purchase agreement is in Canadian real estate, what terms it includes, and why it’s crucial for protecting buyers and sellers.

May 14, 2025
What is Purchase Agreement?
A purchase agreement, formally known as an Agreement of Purchase and Sale (APS), is a legally binding contract that outlines the terms of a real estate transaction between a buyer and seller.
Why do Purchase Agreements Matter in Real Estate?
In Canadian real estate, the purchase agreement is the core document governing a transaction. It details rights, responsibilities, and legal obligations for both parties, covering key terms like:- Purchase price
- Closing date
- Deposits and payment schedule
- Conditions (financing, inspection, sale of buyer’s home)
- Included chattels and excluded fixtures
Once signed by both parties, the agreement is binding and enforceable under provincial law. Any changes must be made in writing and agreed to by both parties.
Understanding the purchase agreement ensures all aspects of the sale are clearly defined, minimizing disputes and guiding the transaction to a successful closing.
Example of a Purchase Agreement in Action
A buyer and seller sign a purchase agreement with a 60-day closing, $25,000 deposit, and conditions for inspection and financing.
Key Takeaways
- Legal contract governing the property sale.
- Defines all key terms and timelines.
- Becomes binding once signed.
- Modifications require written consent.
- Reviewed by agents and legal professionals.
Related Terms
- Agreement of Purchase and Sale
- Firm Offer
- Conditional Offer
- Deposit
- Closing Date
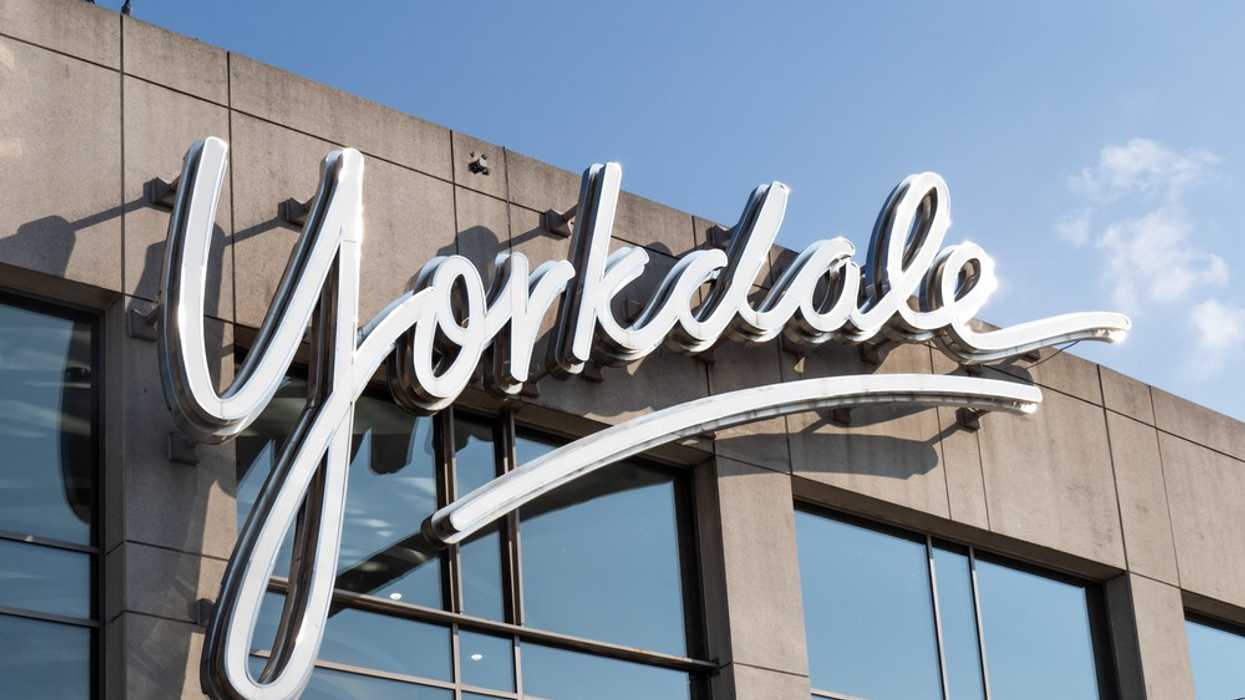




 Christine Boyle and Gregor Robertson. (Government of British Columbia)
Christine Boyle and Gregor Robertson. (Government of British Columbia)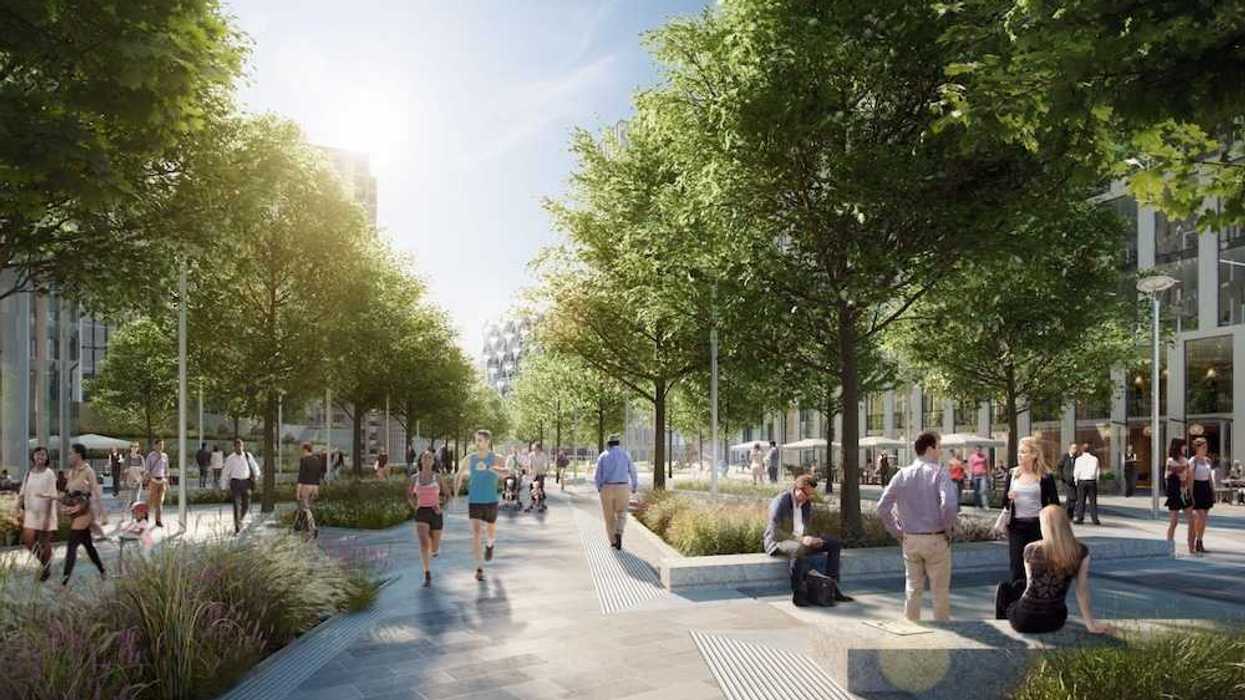

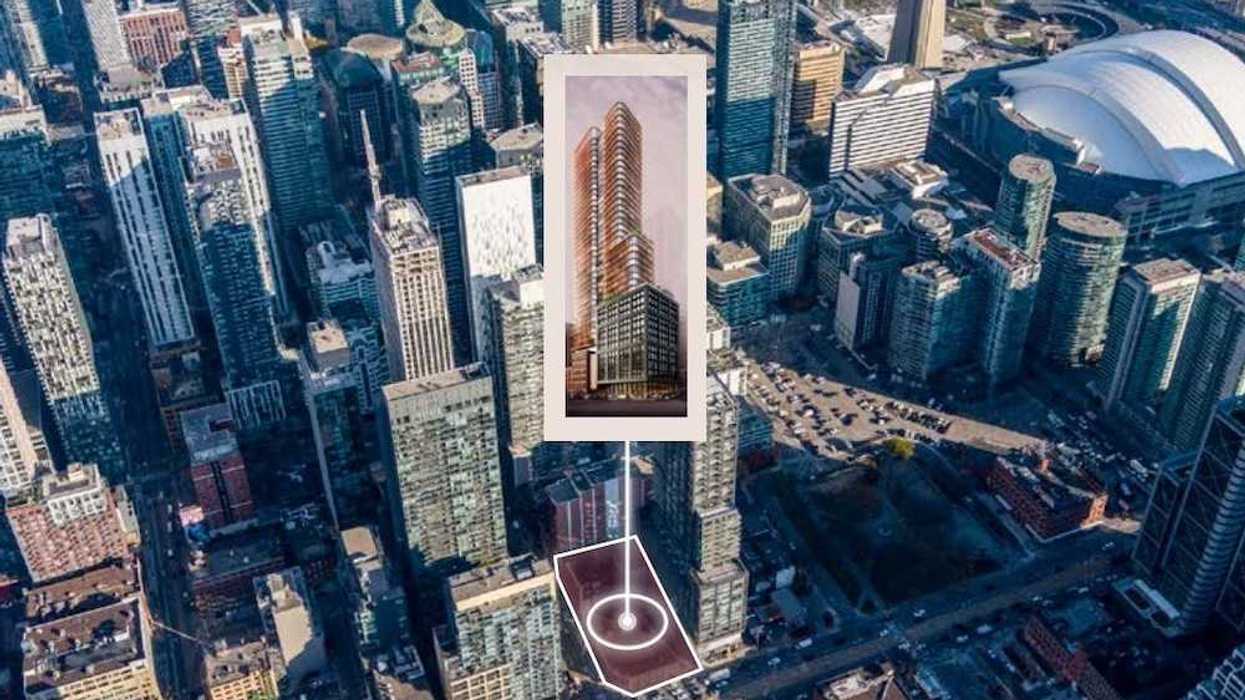
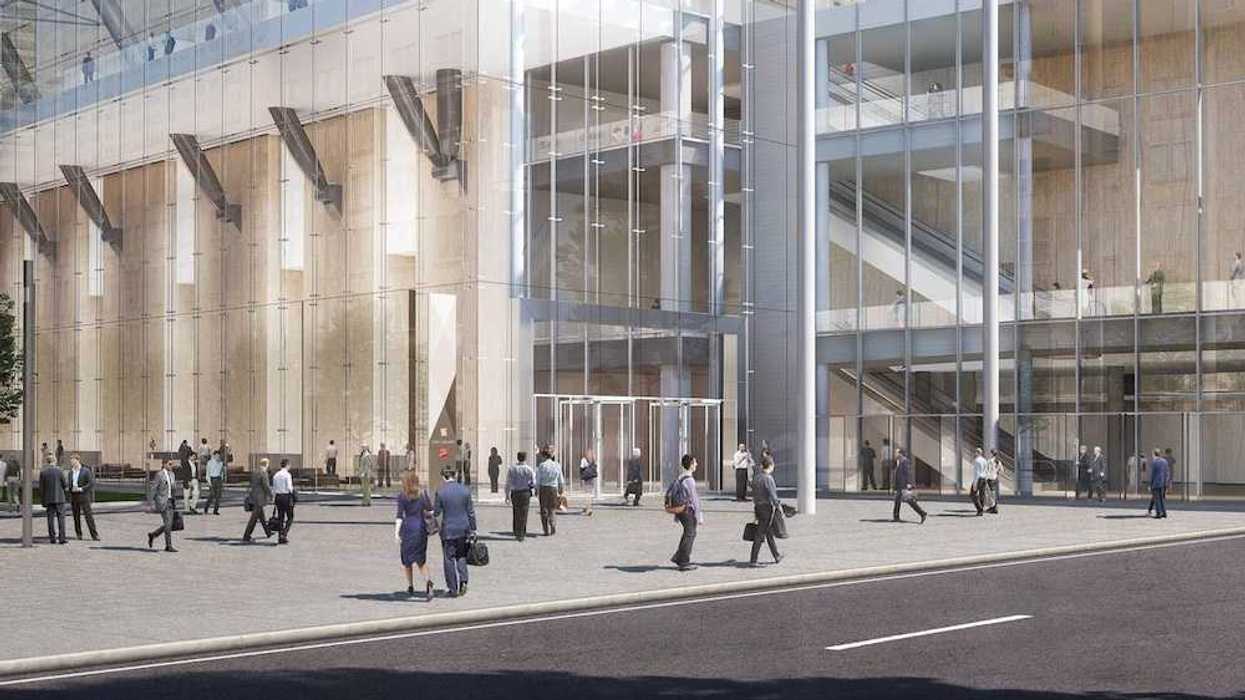


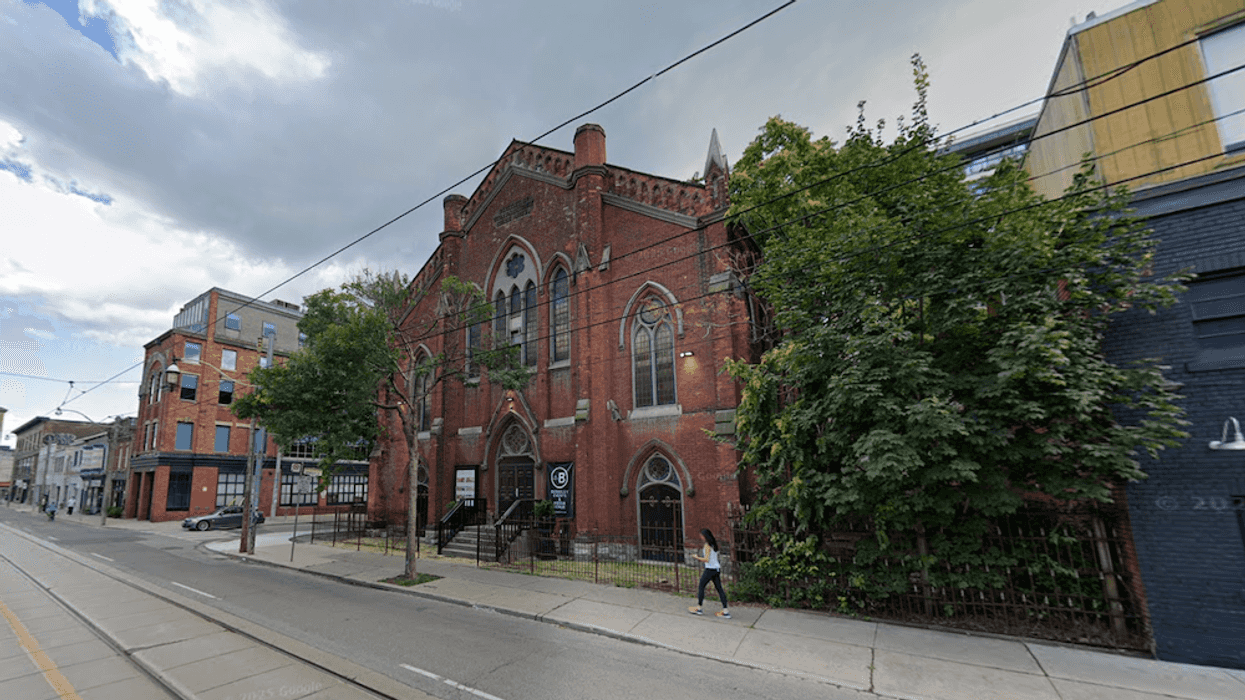

 CREA
CREA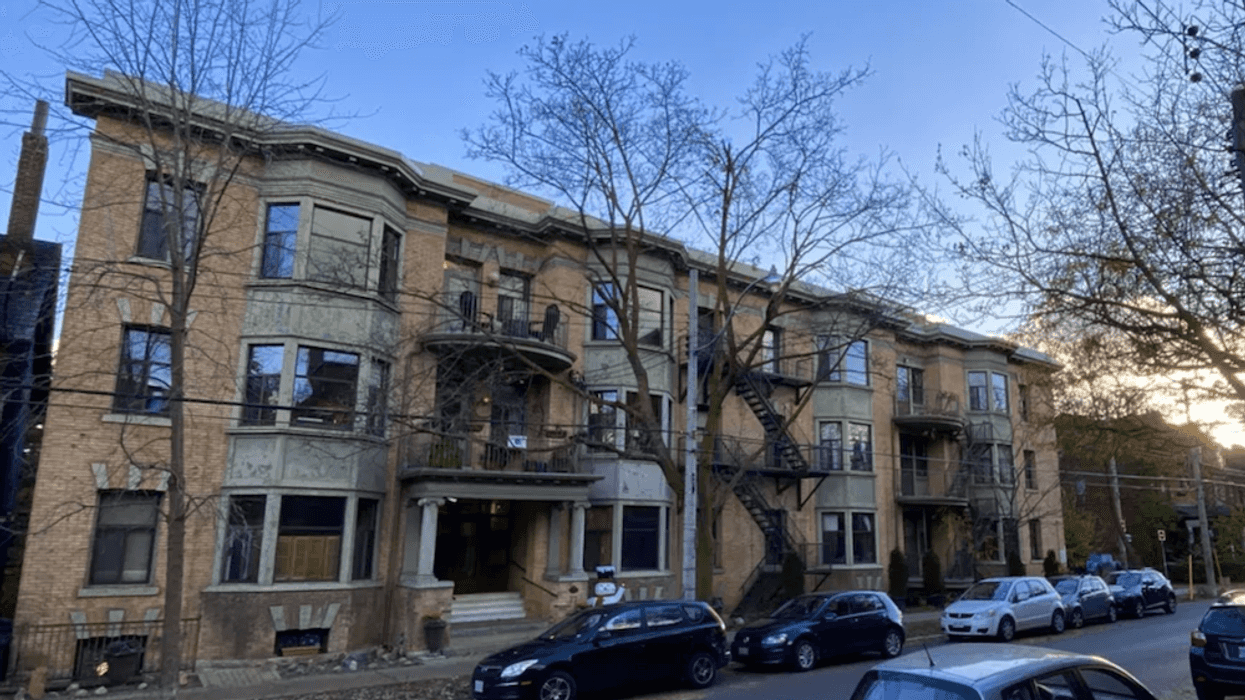
 Liam Gill is a lawyer and tech entrepreneur who consults with Torontonians looking to convert under-densified properties. (More Neighbours Toronto)
Liam Gill is a lawyer and tech entrepreneur who consults with Torontonians looking to convert under-densified properties. (More Neighbours Toronto)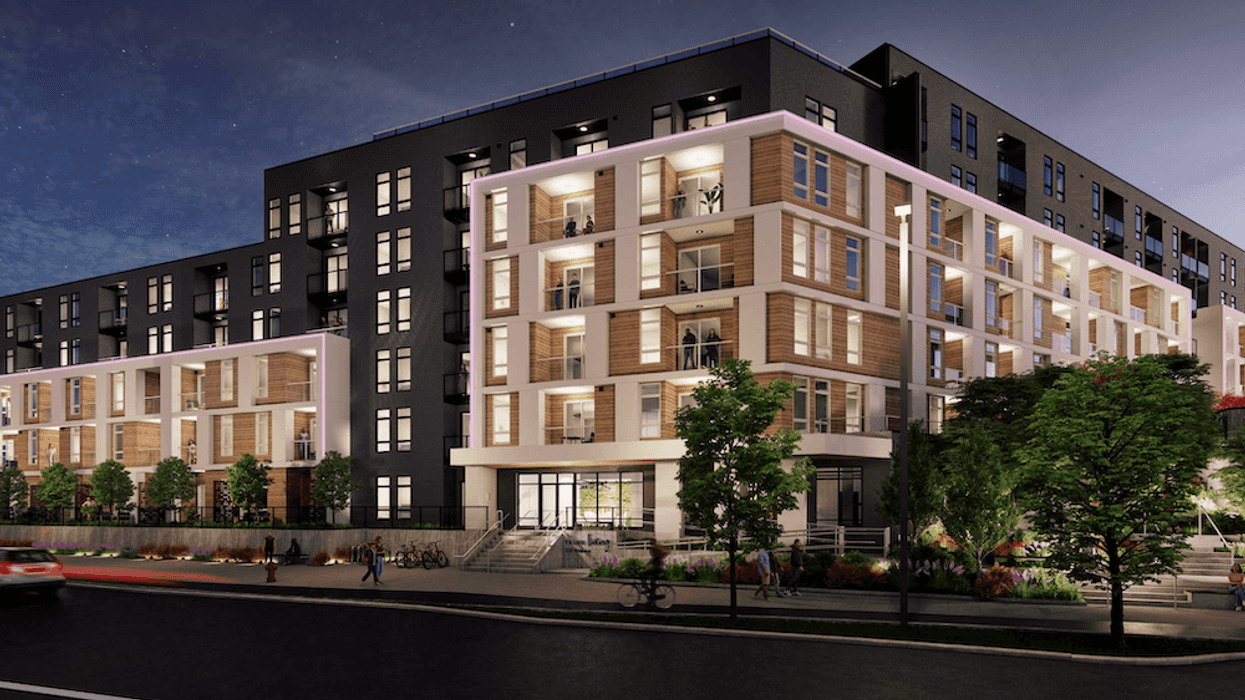
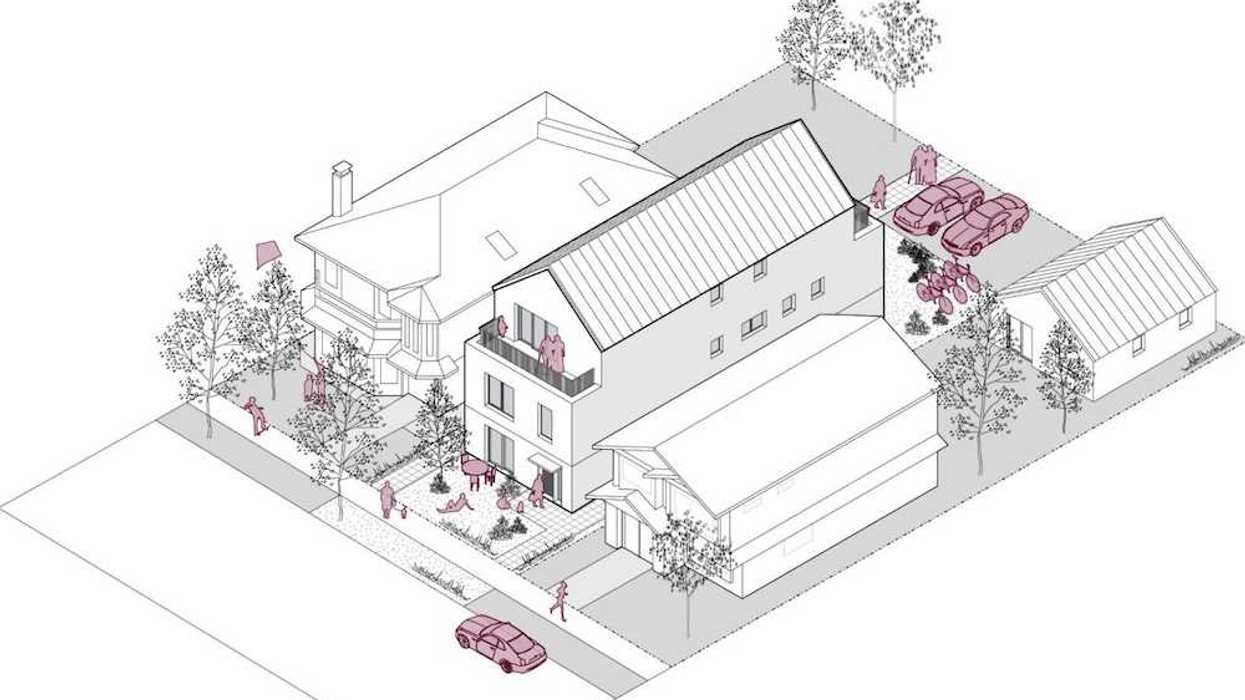
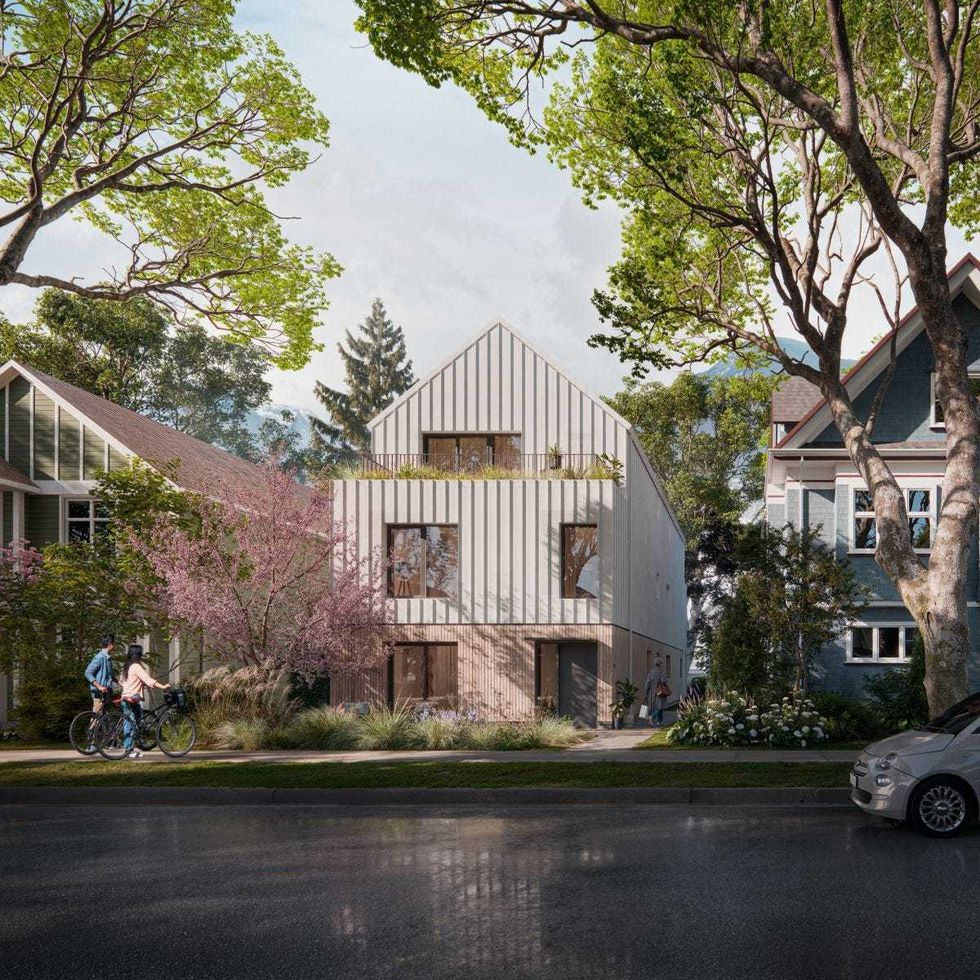 A rendering of the “BC Fourplex 01” concept from the Housing Design Catalogue. (CMHC)
A rendering of the “BC Fourplex 01” concept from the Housing Design Catalogue. (CMHC)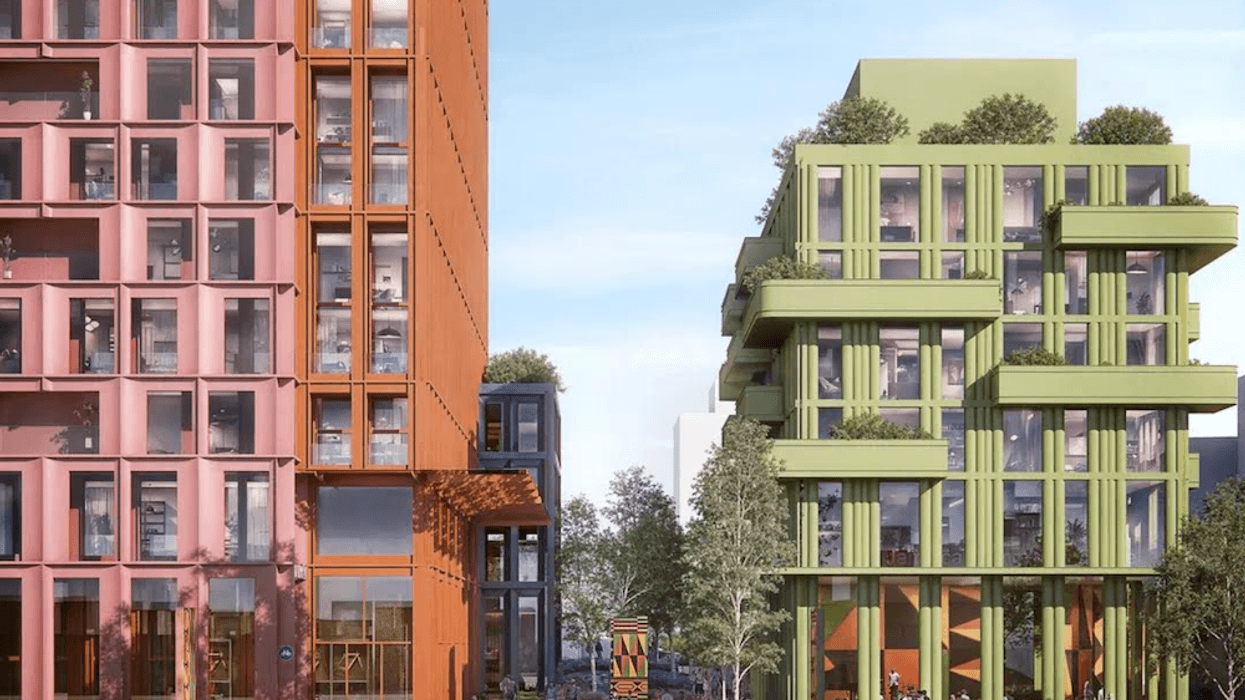
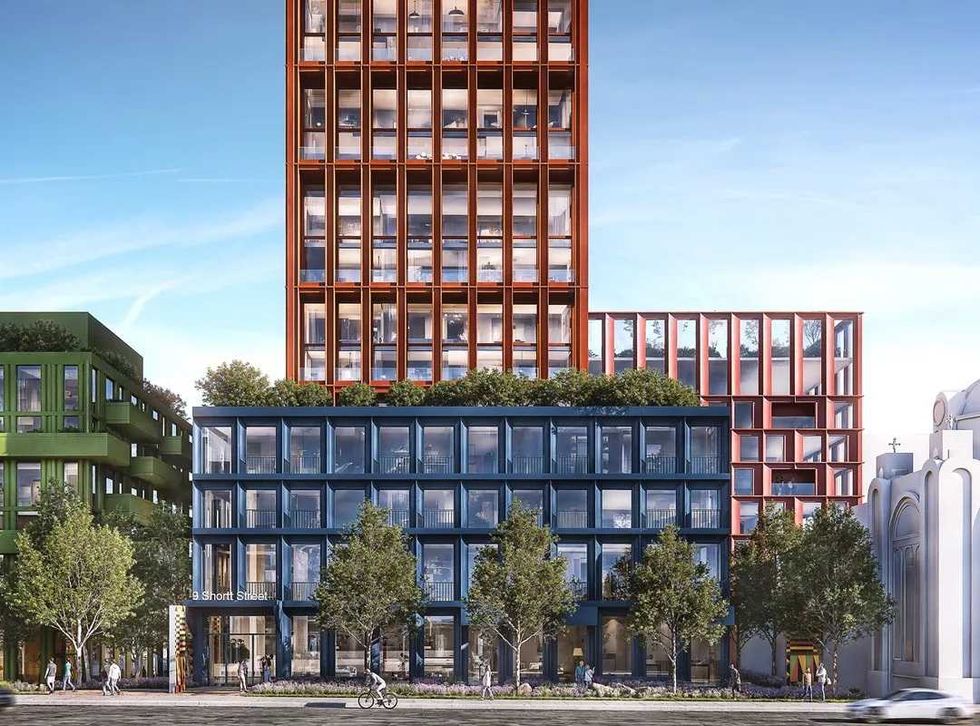 Rendering of 9 Shortt Street/CreateTO, Montgomery Sisam
Rendering of 9 Shortt Street/CreateTO, Montgomery Sisam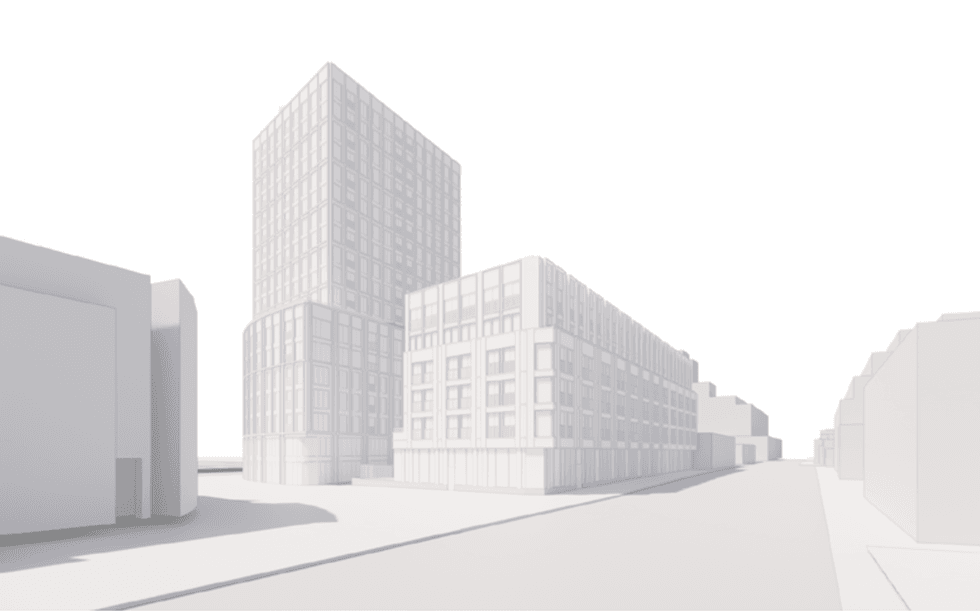 Rendering of 1631 Queen Street/CreateTO, SVN Architects & Planners, Two Row Architect
Rendering of 1631 Queen Street/CreateTO, SVN Architects & Planners, Two Row Architect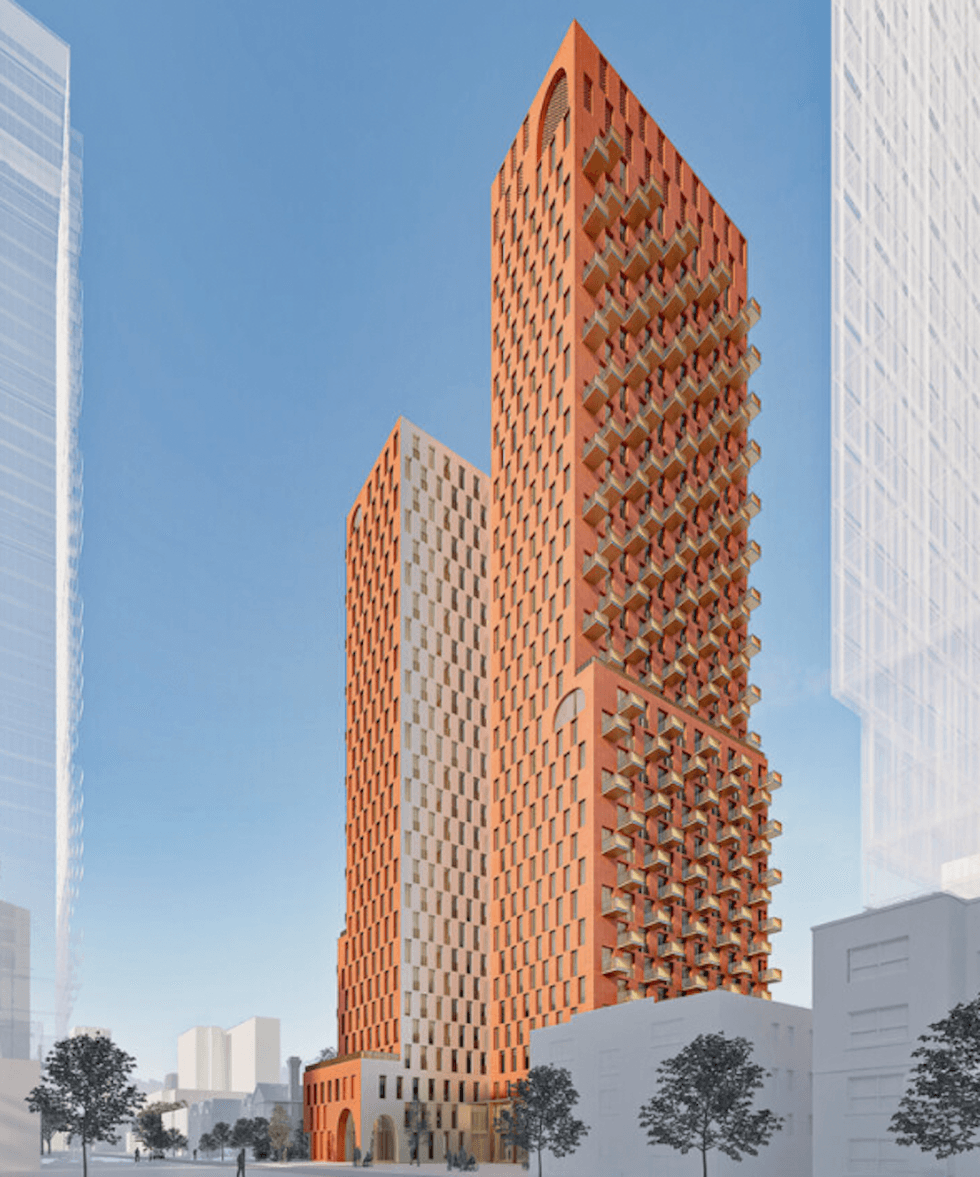 Rendering of 405 Sherbourne Street/Toronto Community Housing, Alison Brooks Architects, architectsAlliance
Rendering of 405 Sherbourne Street/Toronto Community Housing, Alison Brooks Architects, architectsAlliance