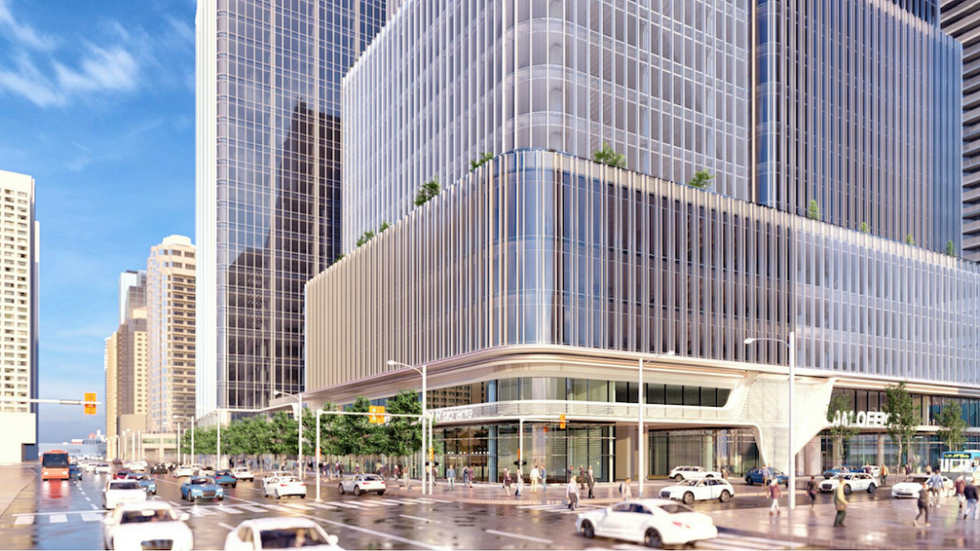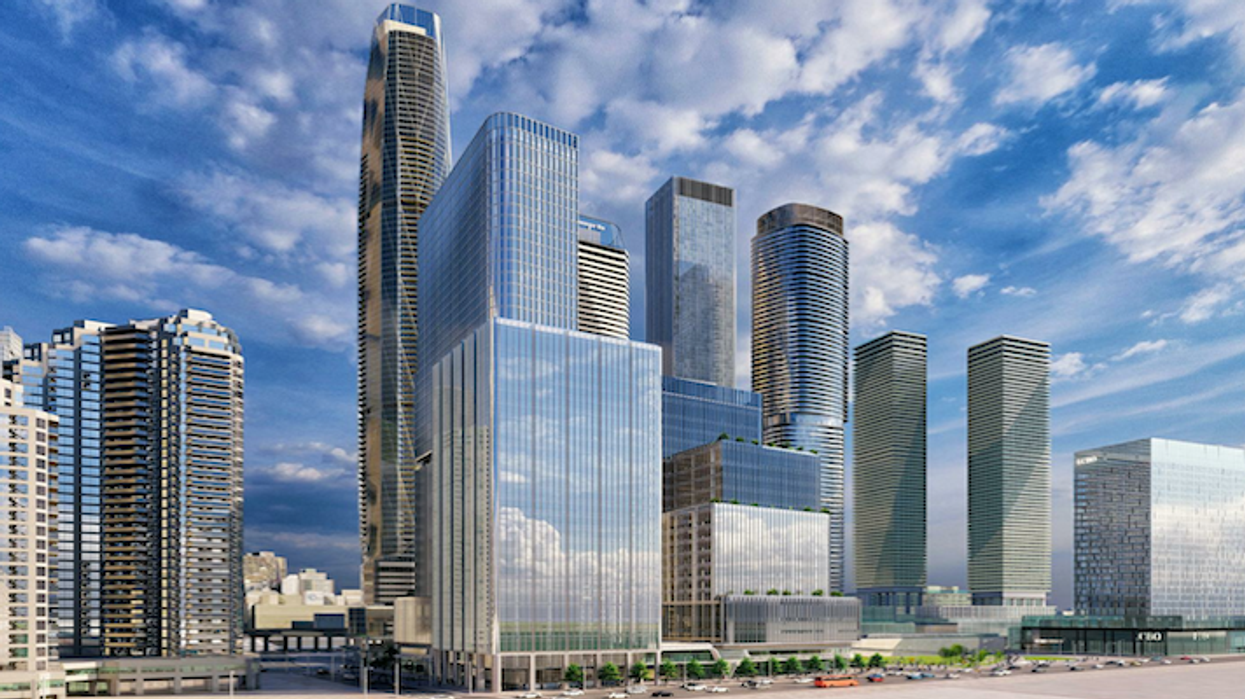Now that construction is underway for the first tower of the mixed-use, multi-tower One Yonge development, the project's developer, Pinnacle International, has revised the plans for the development's southerly parcel, where the commercial component of the multi-phase project is slated to rise.
The developer has now submitted a proposal to the City of Toronto to revise the already-approved Official Plan Amendment and Zoning By-Law Amendment for the southerly parcel (phases 4 and 5 of the project) to include a hotel as well as the addition of a pedestrian bridge between towers 4 and 5.
The project is slated to enclose the development blocks on either side of an extended Harbour Street, in which the northern half will house three residential towers, while the southern half will include two commercial buildings.
READ: Toronto is getting the tallest residential tower in Canada (RENDERINGS)
The Official Plan and Zoning Bylaw Amendment applications to build the entire five-tower mixed-use development were submitted in 2013 before settling with the City at the LPAT in 2017, and then finally receiving approval in April 2019.
According to documents submitted to the City earlier this month, the original approved plans for the two commercial towers, which have been designed by Hariri Pontarini Architects initially only included office space, with some retail uses provided in the lower levels.
However, the proposed amendments call for the addition of a hotel on floors 18 to 40 of the west tower (Tower 4/Phase 5), which is located adjacent to the current Toronto Star building.
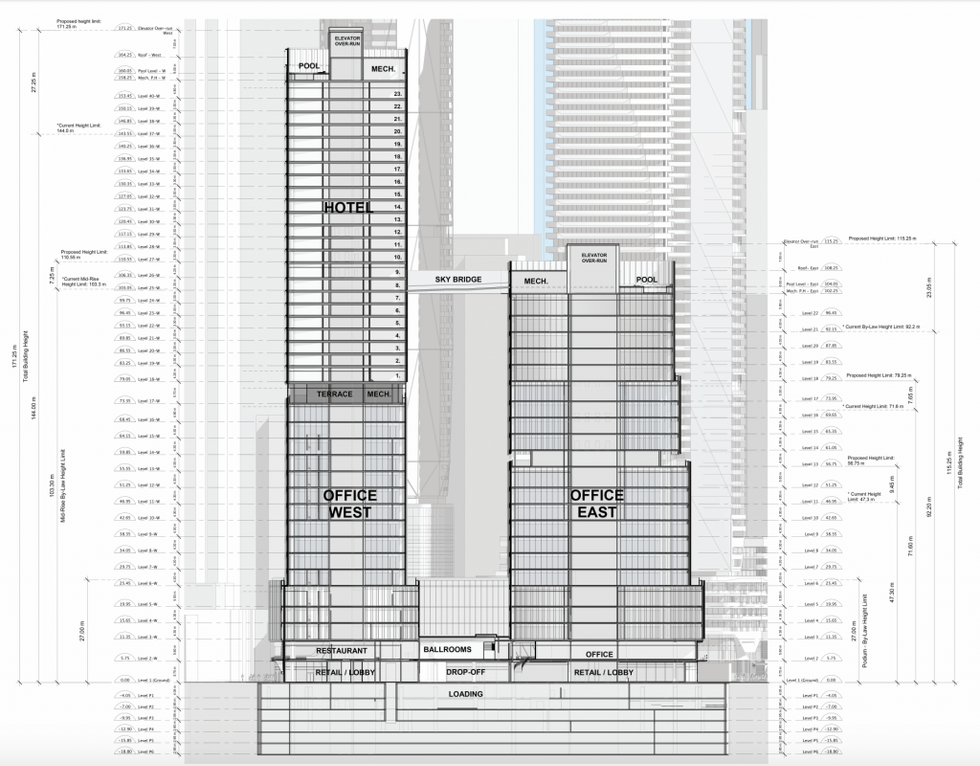
The 534-suite hotel is proposed to occupy 36,169 m² of space and the 171.25-metre-tall west tower is proposed to have landscaped terraces on the sixth level and a rooftop pool adjacent to the mechanical penthouse.
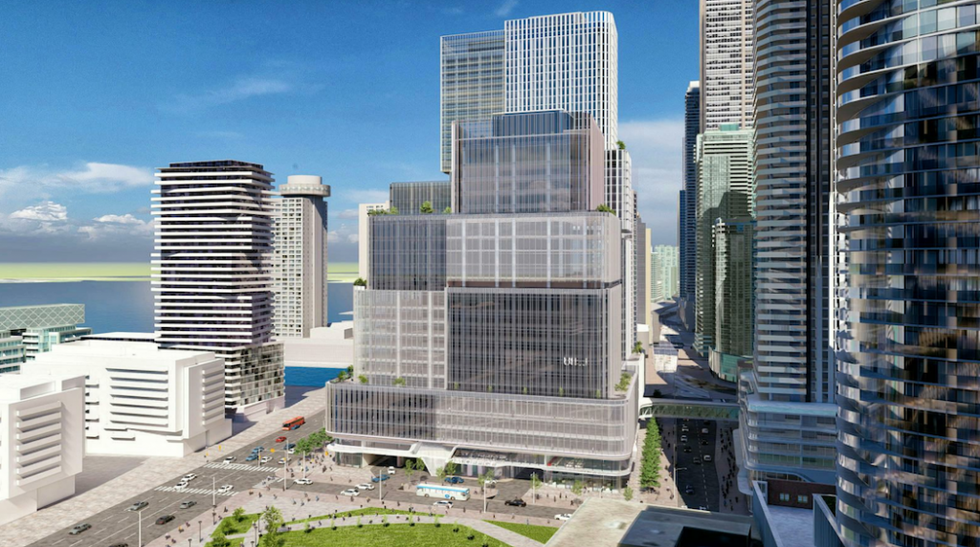
The proposed changes also include a pedestrian sky bridge that would connect the hotel to the east office tower, extending eastward from level 24 of the west tower to connect to an outdoor terrace and another pool located on the rooftop of the proposed 115.25-metre-tall office tower.
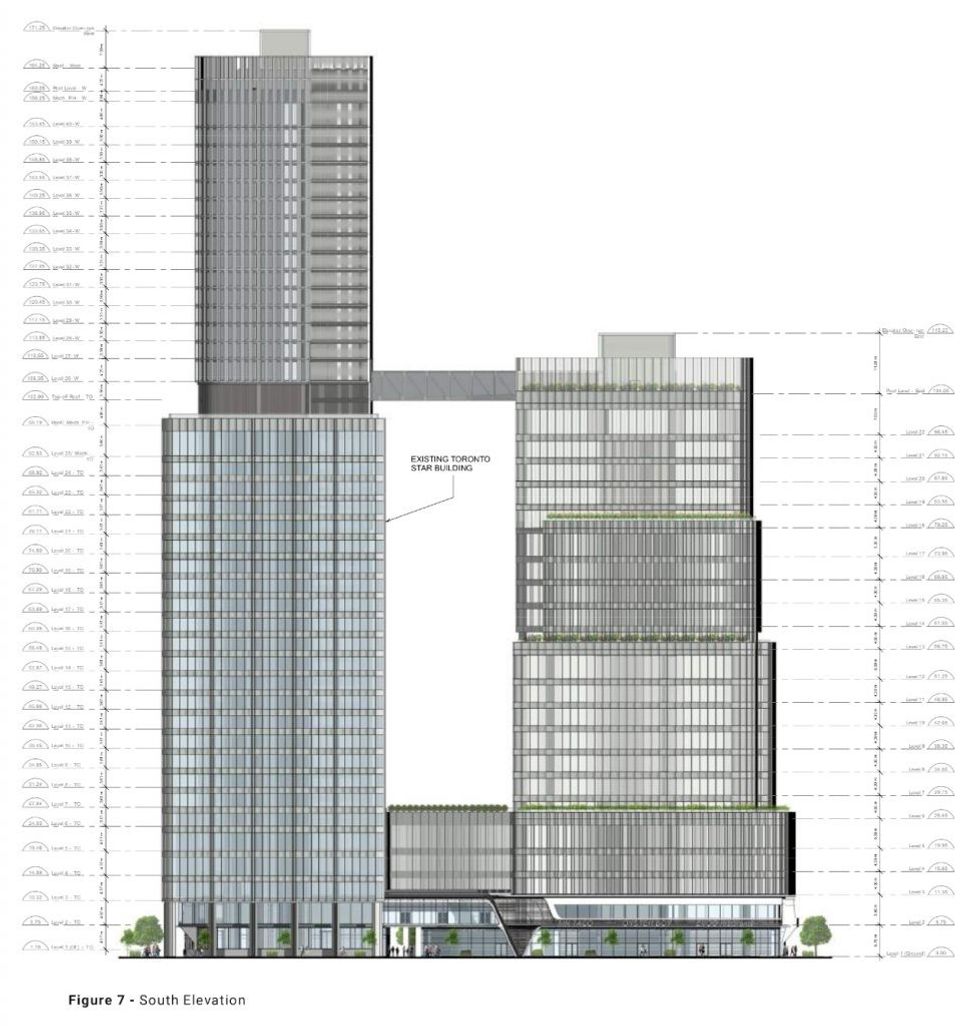
The project also includes a proposed five-storey podium that would house the east and west office tower lobbies, 2,194 m² of retail space, and the hotel lobby.
The second floor of the podium would house a food hall, plus amenities for the hotel, including a restaurant, meeting rooms, ballrooms, and back of house services, while the remaining levels in the podium would contain office space.
