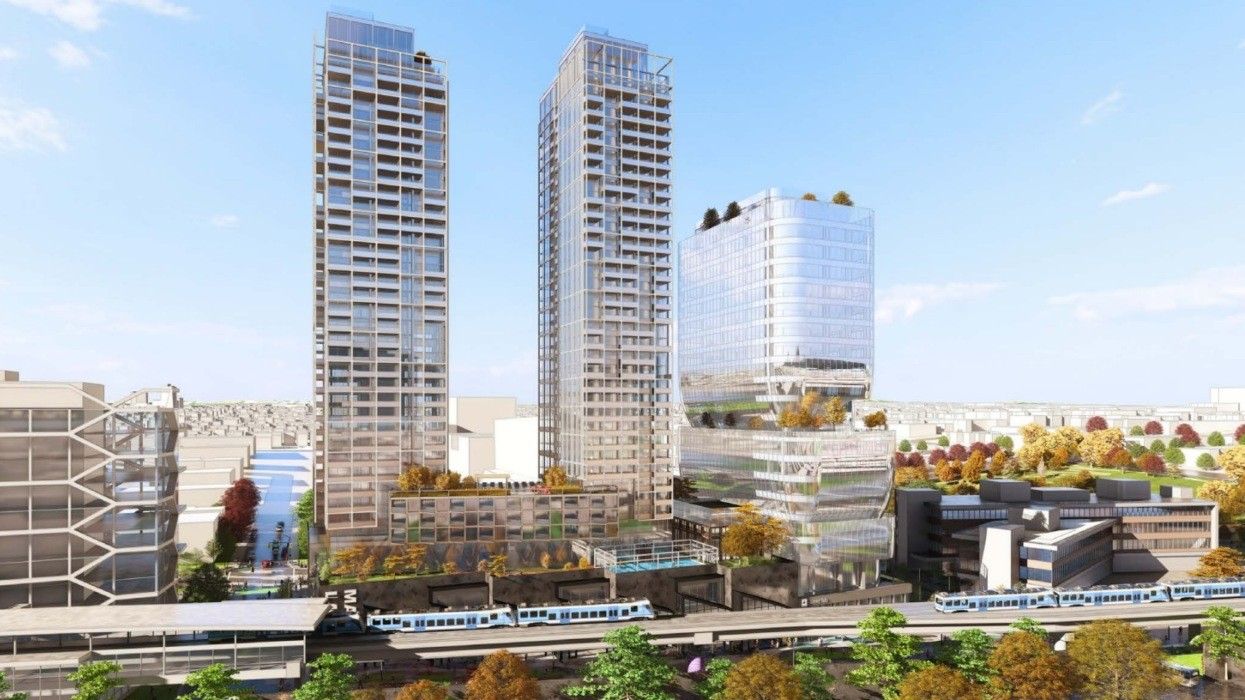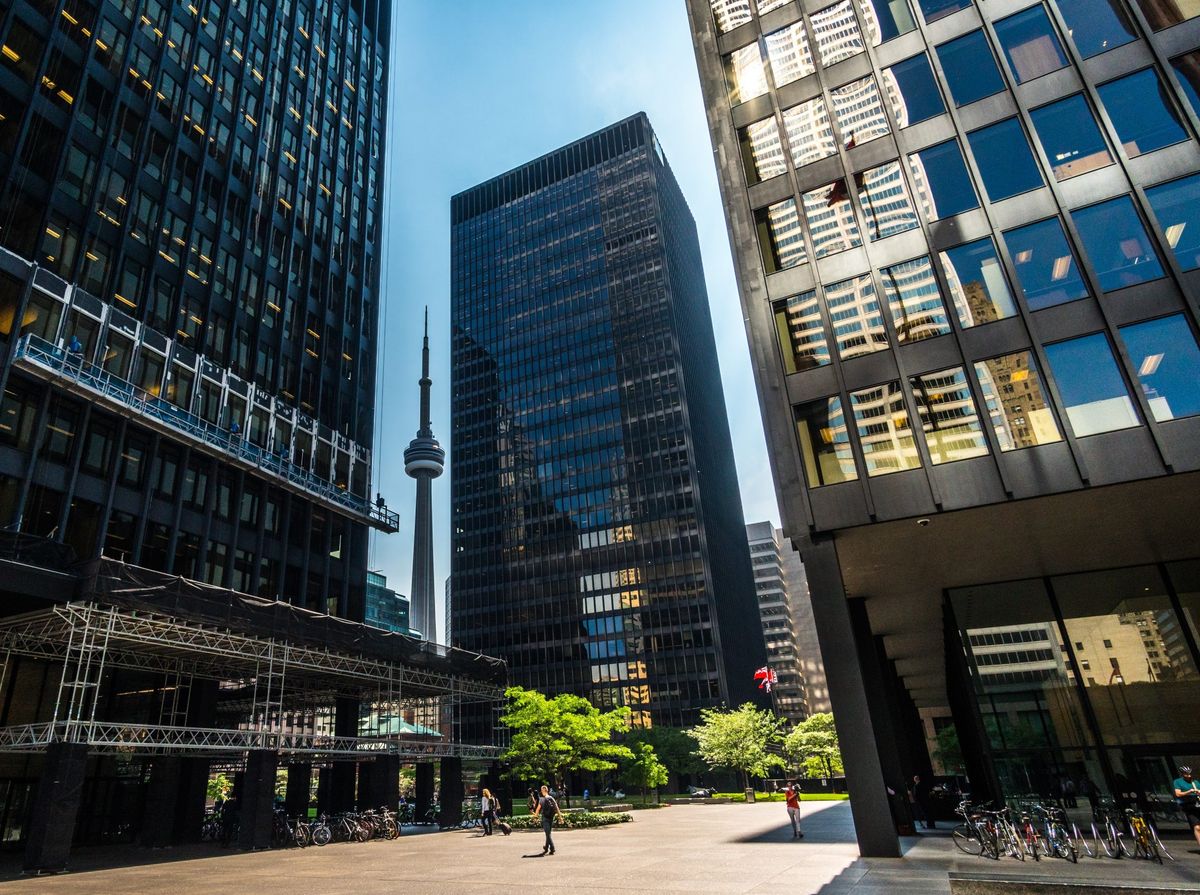Continuing its focus on transit-oriented development, PCI Developments has unveiled its next major mixed-use development, this time centered around the Millennium Line SkyTrain's VCC-Clark Station.
The subject site of the proposal is 1155 E 6th Avenue, to the west of ICBC's new headquarters called The Hive, that's currently under construction at 2150 Keith Drive, both of which are immediately south of VCC-Clark Station.
The 1155 E 6th Avenue property is currently occupied by an industrial building that was originally constructed in 1972.
For this project, PCI Developments is once again teaming up with Low Tide Properties, whom they are also partnering with on the mixed-use proposal for Great Northern Way-Emily Carr Station, the station immediately after VCC-Clark.
According to BC Assessment records, the property transacted in March 2021 for $117,500,000 and is currently valuated at $110,635,700, almost all of which is attributed to the land. PCI and Low Tide own the property through 1155 East 6th Investments Ltd.
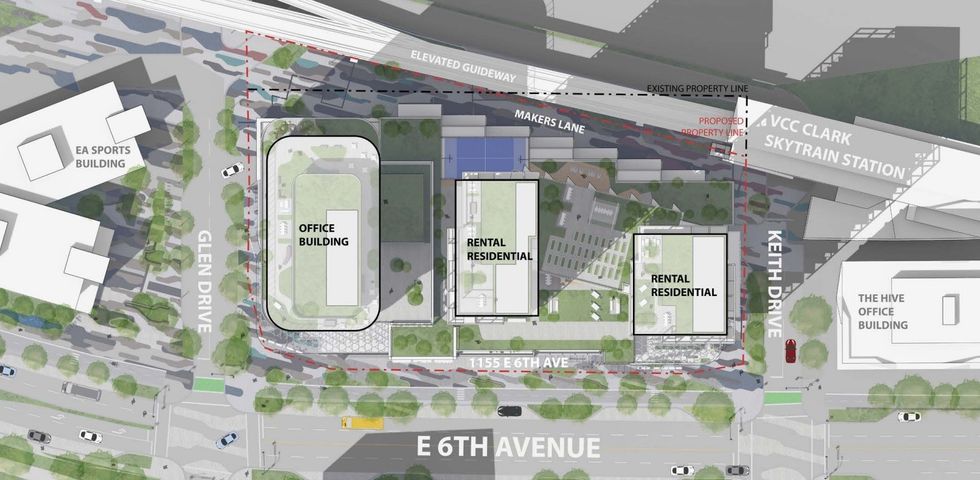
For the site, PCI and Low Tide are proposing two 35-storey rental buildings with a total of 600 rental units, with 120 (20% of the residential floor area) provided as below-market units. Each tower will house 300 units, with the East Tower housing 93 studio units, 111 one-bedroom units, 64 two-bedroom units, and 32 three-bedroom units, while the West Tower will house 32 studio units, 143 one-bedroom units, 93 two-bedroom units, and 32 three-bedroom units.
Those two residential buildings will be located on the eastern and centre third of the rectangular site, with the developers then proposing a 19-storey office building with 180,000 sq. ft of office space for the western third. PCI and Low Tide's proposal for GNW-Emily Carr Station is also for two 35-storey rental towers and a 20-storey office building.
Additionally, all three towers will sit atop a shared two-storey podium that will house 40,694 sq. ft of light industrial space, 21,788 sq. ft of retail space, a 39,990-sq. ft grocery store, and an 10,538-sq. ft childcare facility with 64 spaces that will be transferred to the City. The three-tower complex will also provide a total of 550 vehicle parking spaces and 1,288 bicycle parking spaces across a three-level underground parkade.
PCI and Low Tide are seeking to rezone the site from I-2 and I-3 (Industrial) to CD-1 (Comprehensive Development) in order to allow for the uses and density, with a total of 8.67 FSR being proposed, which is below the maximum of 10.0 FSR. The site falls within the Creative District of the False Creek Flats, which the City has identified as a key employment hub.
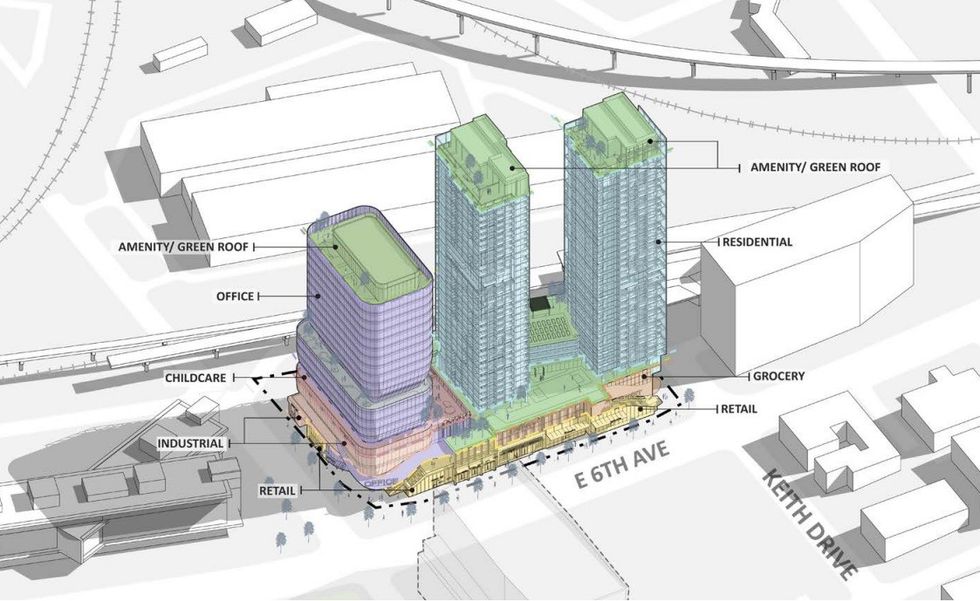
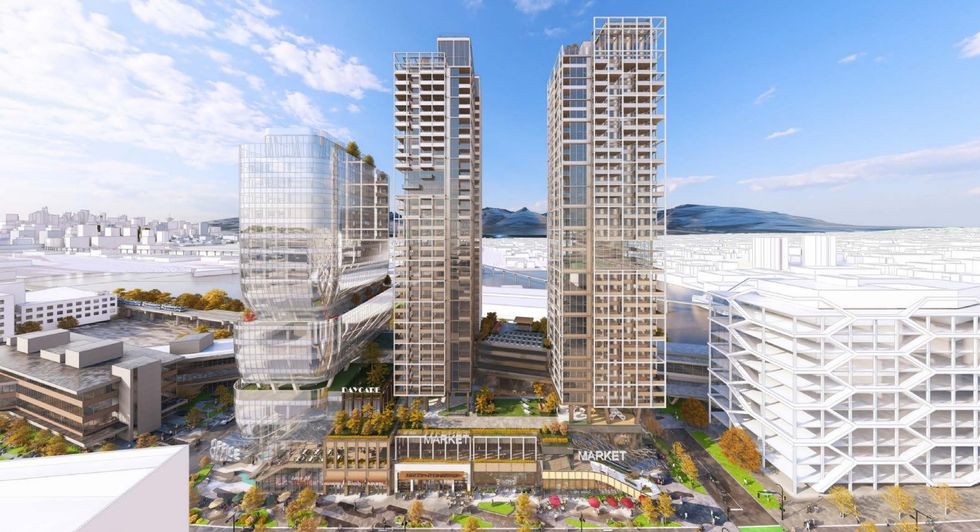
The 19-storey office tower being proposed — along with the 20-storey office proposed for GNW-Emily Carr Station — stand out as there continues to be uncertainty around the office market, with numerous developers opting to hold off on starting new office projects or trying to convert their upcoming office space into hotel uses.
"We certainly appreciate that there's been challenges in the office market," PCI Developments President Tim Grant tells STOREYS. "I think it's been well-documented that the nature of office has changed. We are still big believers that it's a really important part of the city's economy and that good job space is important."
Grant adds that what he believes will make their various office proposals successful is the mixed-use hubs around them.
"I think the most important part is having it be a part of active, mixed-use communities," he says. "Between the two proposals, the housing components are really critical, in terms of making the office feasible and having the ability to attract the type of tenants that the City wants to see in that area."
Asked about the planned grocery store, Grant says a grocer has not yet been identified.
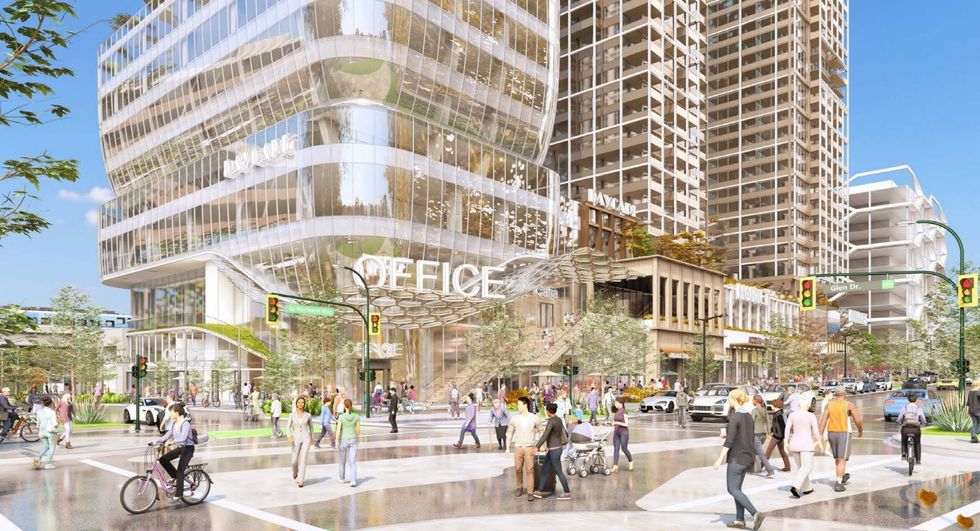
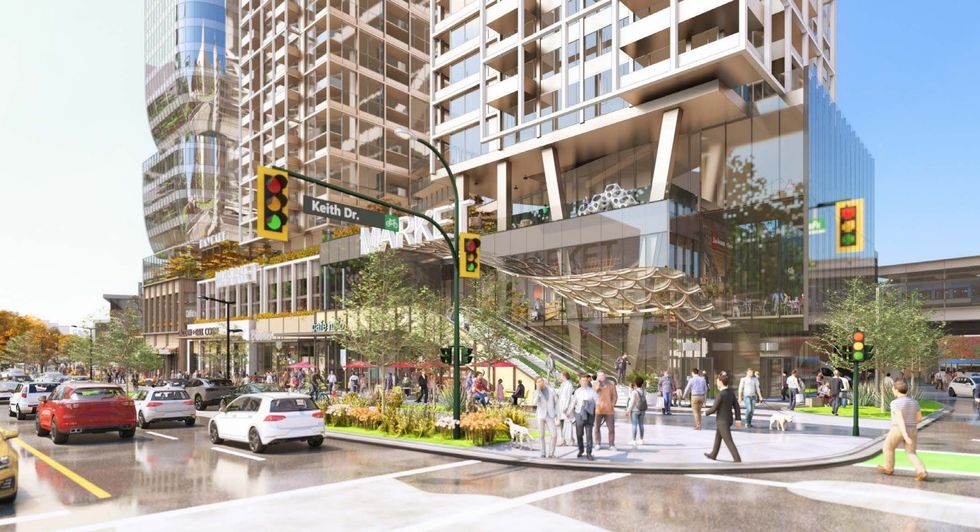
Vancouver-based MCMP Architects is serving as the architect of the project, who also designed PCI's projects at the upcoming South Granville Station and Arbutus Station.
For PCI, the next rezoning application they are set to submit is for Marine Gateway 2, according to Grant in a July interview with STOREYS. In July, PCI and Low Tide also acquired the Safeway site at W 4th Avenue and Vine Street in Kitsilano for $90M, according to David Taylor of Colliers.
The City of Vancouver received the E 6th Avenue rezoning application on July 23, published the application August 15, and will be holding the Q&A period for the proposal from Wednesday, October 16 to Tuesday, October 29, before the proposal then goes to the Urban Design Panel on Wednesday, November 13.
- Inside The Broadway Plan Review With Vancouver's Acting Director Of Planning ›
- Vancouver Outlines Housing Requirements In New TOA Rezoning Policy ›
- Vancouver Eliminates Minimum Parking Requirements For All Land Uses City-Wide ›
- PCI Refines Twin 39-Storey Spring Street Project In Port Moody ›
- PCI Proposing Twin Rental Towers With 1,000 Units For Marine Gateway 2 ›
