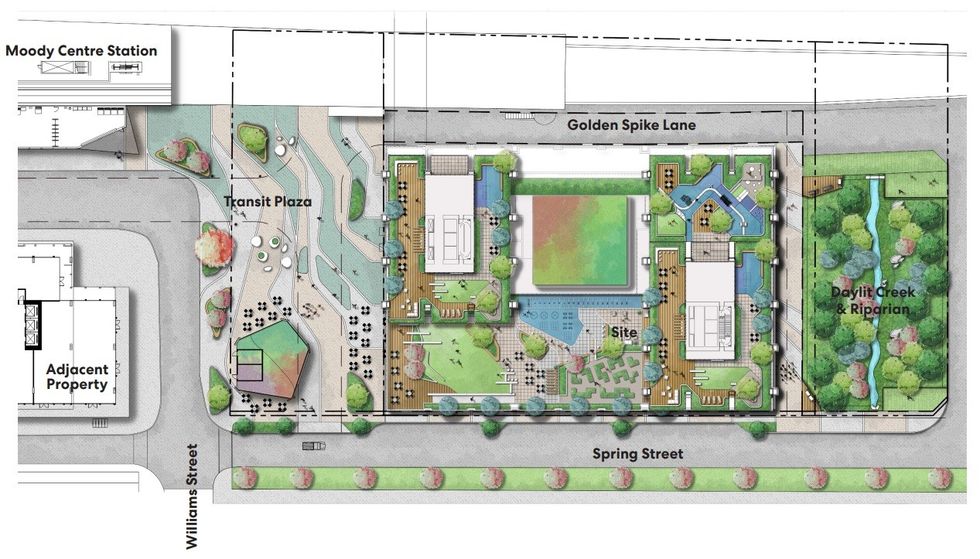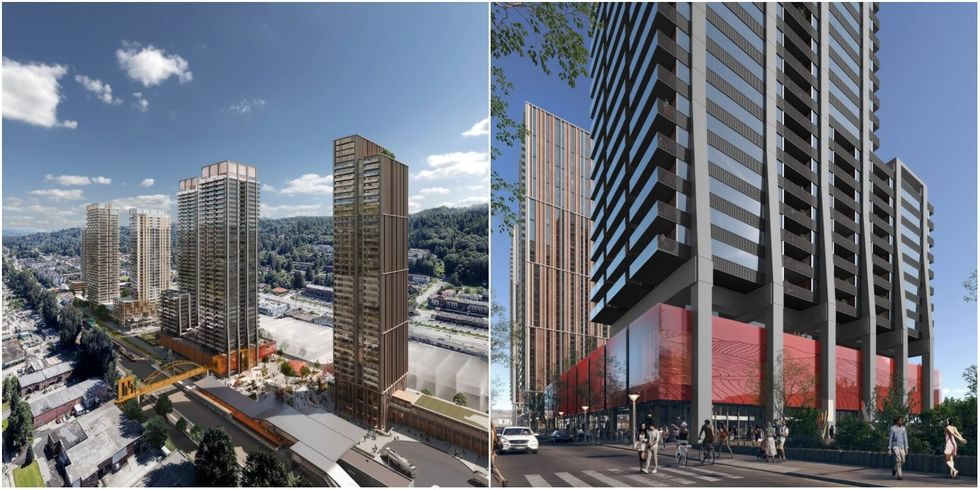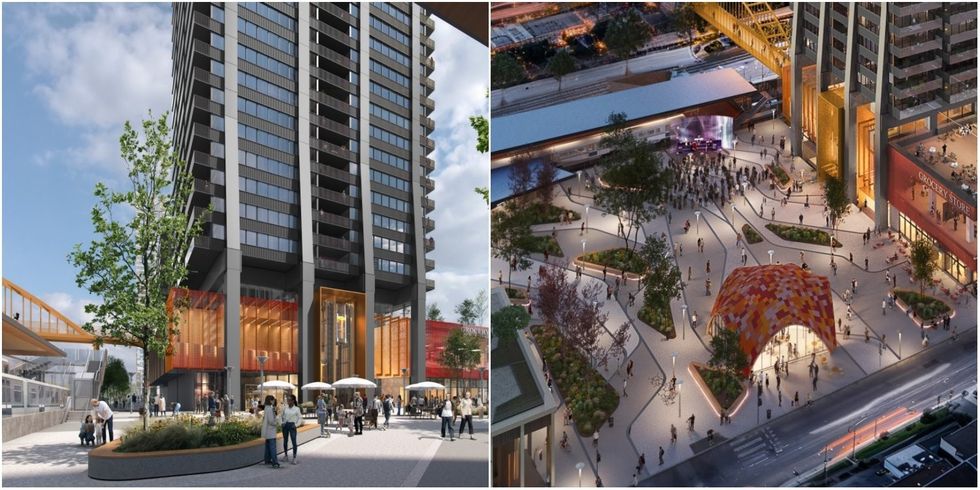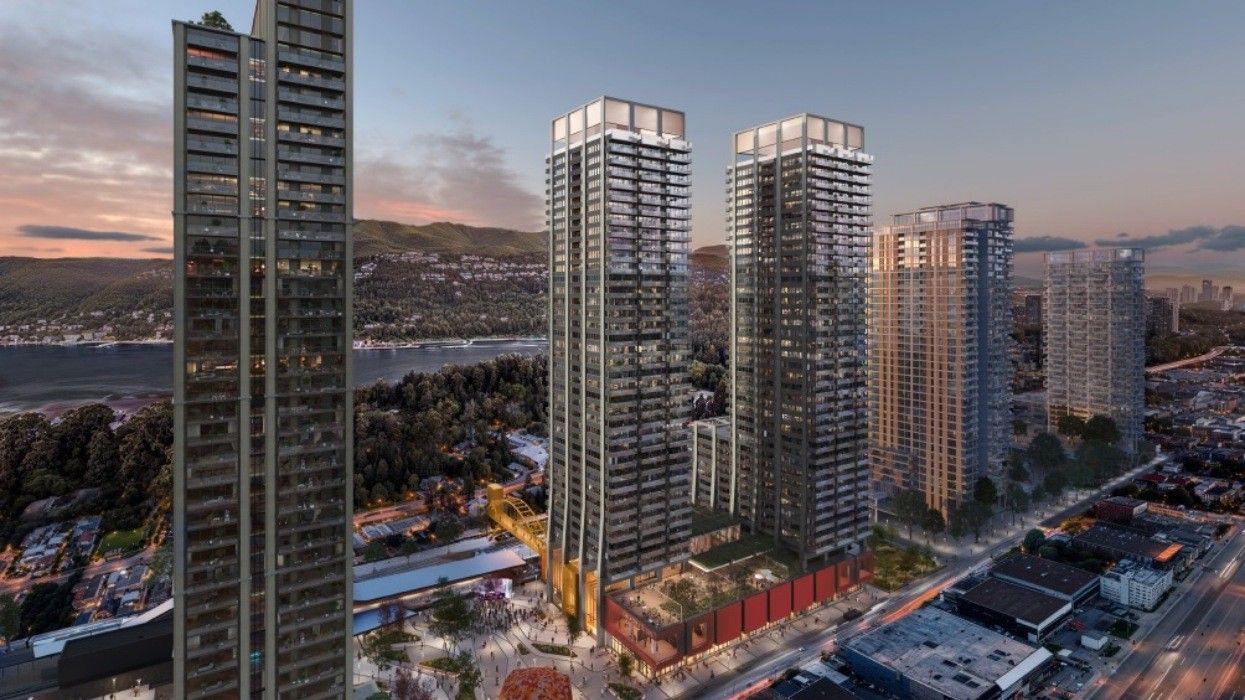After a round of public engagement and refinements to their proposal, PCI Developments' project next to Moody Centre Station in Port Moody has begun making its way through the approval process, with Council granting a first and second reading to the project on October 22.
The subject site of the project is a 2.5-acre property comprised of 60 Williams Street, 3006 Spring Street, 3010 Spring Street, and 3020 Spring Street, which BC Assessment values at $10,730,000, $21,181,700, $7,370,300, and $9,295,900, for a total valuation of $48,577,900.
The ownership of the four parcels are split between three parties, however. 60 Williams Street is owned by the Province, which has endorsed the project and will be transferring its development density to its own TOD project immediately west. The remaining three properties are then held under Spring Street Holdings Corp., which is beneficially owned by PCI Port Moody Development Corp. and 11035517 Canada Inc.
PCI Port Moody Development Corp. is controlled by PCI Developments while 11035517 Canada Inc. is controlled by TD Greystone Asset Management, which a representative confirmed to STOREYS. The two partners also co-own the two office buildings at 601 W Hastings Street and 333 Seymour Street, located across the street from Waterfront Station in downtown Vancouver.
For the Port Moody site, PCI has proposed two 39-storey residential towers with a total of 865 rental units that would sit atop a shared two-level commercial podium, as well as a public transit plaza that would merge onto Moody Centre Station. The project, designed by Perkins&Will, has a total proposed floor area ratio of 6.96.

The developers' original proposal was for 857 units, which has since been increased to 865 units. "The revised unit mix decreased the number of studio and one-bedroom units from 636 to 632 and increased the number of two-bedroom units from 175 to 179 and the number of three-bedroom units from 46 to 54," said City staff in a planning report, while also noting that the suite mix may continue to be adjusted up until the building permit stage.
The proposal also meets or exceeds the City's requirements for family-sized units. Under City policy, a minimum of 20% of the units have to be two-bedroom units and a minimum of 5% have to be three-bedroom units. PCI Developments proposal would provide 20.7% and 6.2% of units as two-bedroom units and three-bedroom units, which developers often make little to no money on.
Additionally, of the 865 rental units, 44 (originally 43) will be below-market units provided at BC's Housing Income Limits (HILs) rates. Staff note that the project is exempt from the City's inclusionary zoning policy because it is a rental project and that the developers are voluntarily providing below-market units.
City staff say that they have discussed the possibility of additional below-market units, but that PCI declined, citing the various other public amenities they are proposing.

The residential component would sit atop a shared two-level building podium that will include up to 66,738 sq. ft of commercial space and include a grocery store, general retail space, and artist space.
A 25,833-sq.-ft community transit plaza that's expected to cost around $2,486,000 will also be constructed at 60 Williams Street and will house a small commercial building, public washrooms, outdoor seating, and drinking fountains, among other things. According to the City, PCI will be leasing the property from the Ministry of Transportation and Infrastructure, maintaining the plaza at their own cost, while also entering into an agreement with the City that would allow the City to use the plaza for civic and other events at certain times.
Furthermore, the proposal includes the construction of a pedestrian overpass that would begin at the Spring Street site and go over the SkyTrain tracks to 2933 and 3001 Murray Street. The overpass will be accessible 24/7 and include two elevators and stairs at each end, with the Spring Street side also including an escalator that will serve the commercial podium. This overpass project would cost around $14,404,055, the City says, and the overpass and stairs on the Murry Street side would be transferred to City ownership upon completion.
The Murray Street properties are also owned by Spring Street Holdings Corp. That site is currently occupied by an industrial building and was the subject of a rezoning application submitted in 2021 for a 12-storey mixed-use mass timber building, according to the City, who says the project is currently on hold while the developers focus on Spring Street.

As part of the project, the Slaughterhouse Creek that currently runs diagonally across the development site, underground, will be relocated to the eastern side of the site and daylighted. The creek is part of the Metro Vancouver Regional District's stormwater management system, but Metro Vancouver has agreed to the relocation. PCI Developments will also be providing environmental enhacements, such as planting native species at the site, before also turning ownership of the site to the City.
Since the original proposal, the amount of parking being proposed has also been reduced from a total of 595 vehicle parking spaces for all uses to a minimum of 400 spaces. According to the City, PCI says they may end up providing a bit more than 400, with the final number to be determined at the building permit stage. A total of 1,417 bicycle parking spaces would be provided.
Aside from the physical amenities, the City says the developers will also be paying $16,100,000 in density bonus fees and $978,500 in community amenity contributions (CACs), after a CAC waiver of $489,300 for the below-market units and an offset of $500,000 for the public plaza. The City will also collect $7,536,500 in development cost charges (DCCs) on behalf of Metro Vancouver.
"Due to the central location of the PCI development in the Moody Centre TOD neighbourhood and the timing of their application being the first in this neighboughood, PCI is proposing to deliver several significant amenities," said City staff, speaking about their recommendation for the waiver and offset. "Early delivery of these amenities is critical to the success of the neighbourhood and the vibrancy that the City envisions. Many of these amenities will also benefit the surrounding neighbourhood as well residents outside the Moody TOD Area."
PCI's project is just one of several that are currently being planned around Moody Centre Station. The aforementioned TOD project being undertaken by the Province is located on the site directly west of PCI's project, while Beedie is planning a three-tower project on the site directly east.
- PCI & Low Tide Planning Twin 35-Storey Rentals, 19-Storey Office At VCC-Clark ›
- PCI President Tim Grant On Marine Gateway 2 And Development Processes ›
- PCI & Low Tide Proposing Three Towers At Future GNW-Emily Carr Station ›
- PCI & Low Tide Submit Plans For Kitsilano Safeway After $90M Acquisition ›
- Anthem Properties Unveils 26-Storey Rental Tower For Moody Centre ›
- Chilliwack's Cottonwood Centre Mall Sold By PCI, Northland, Nicola Wealth ›





















