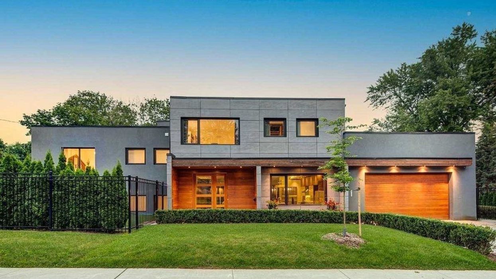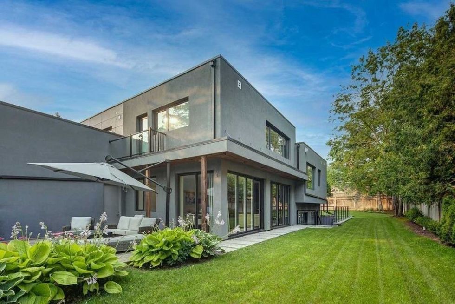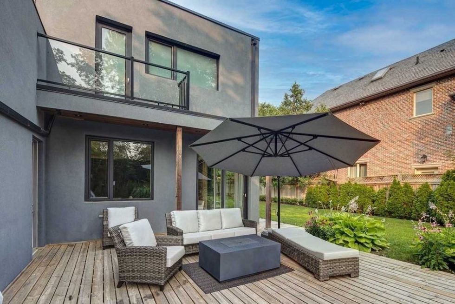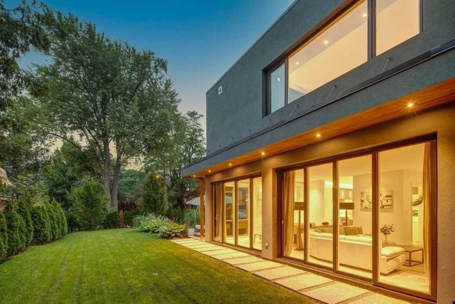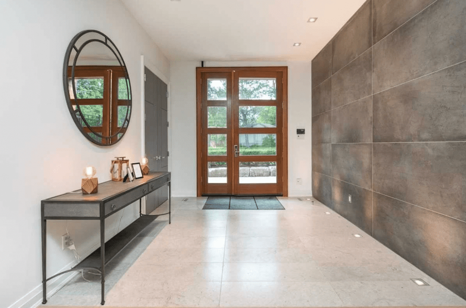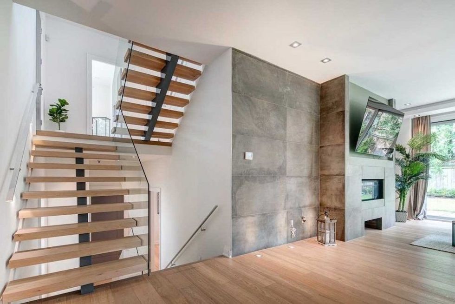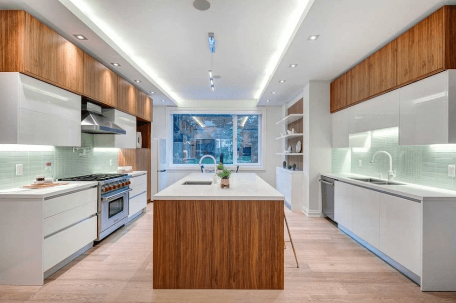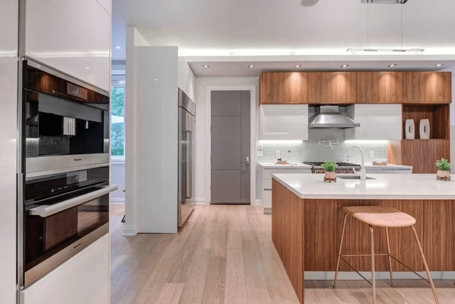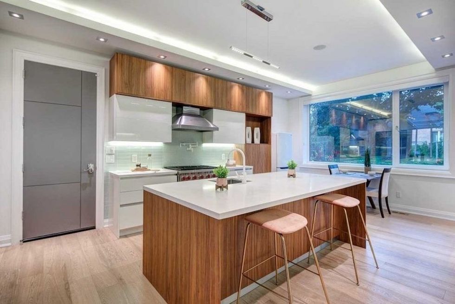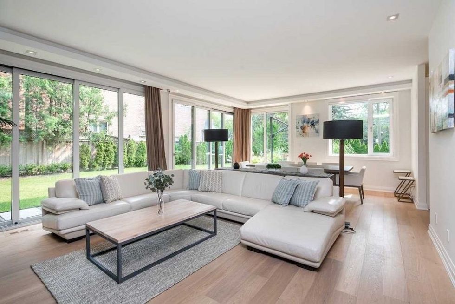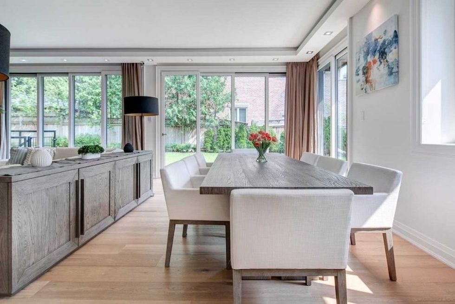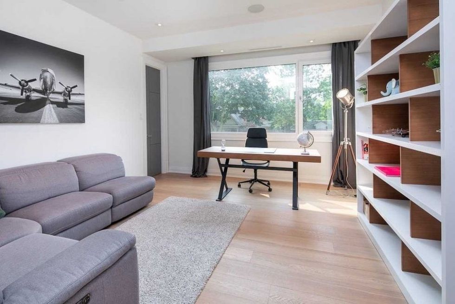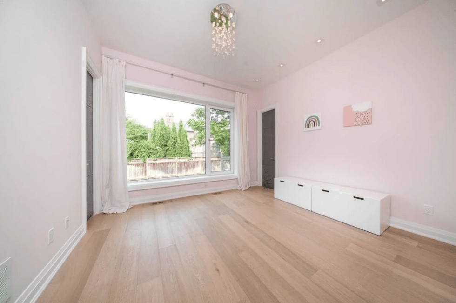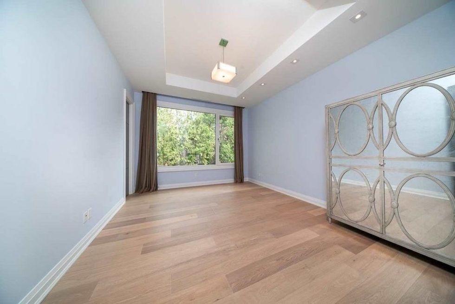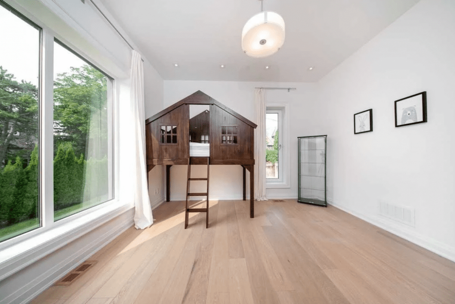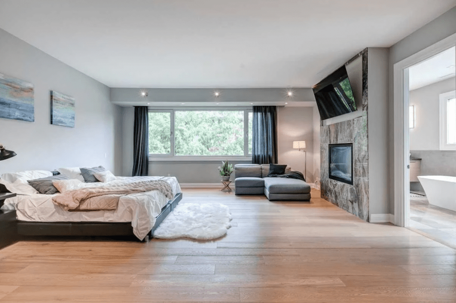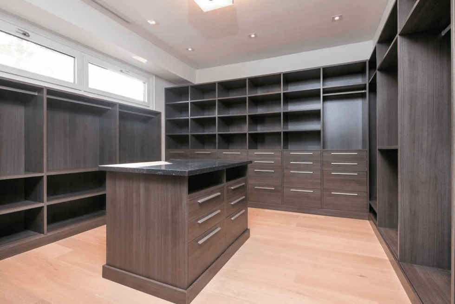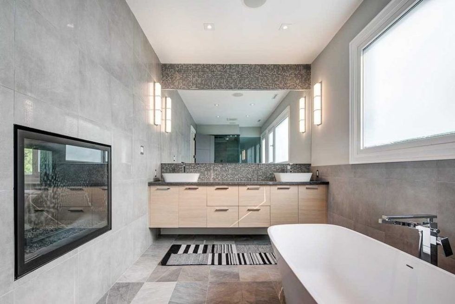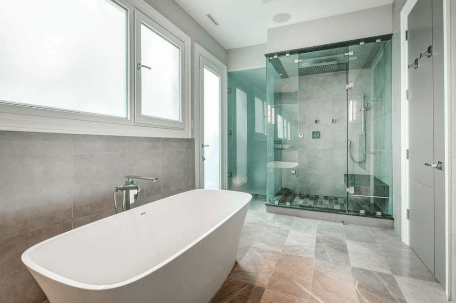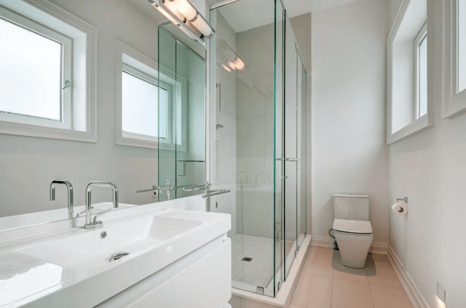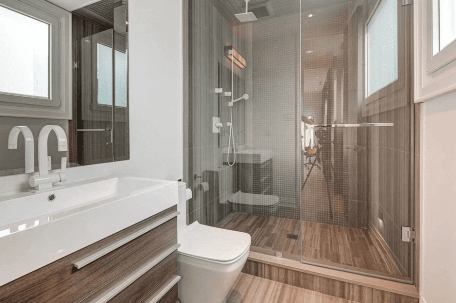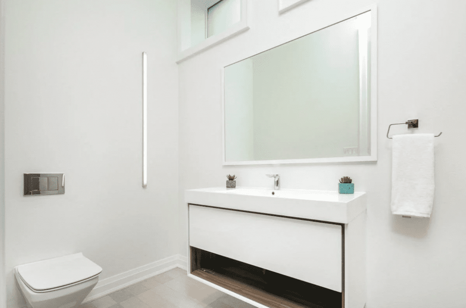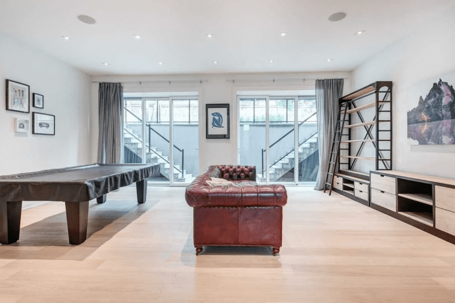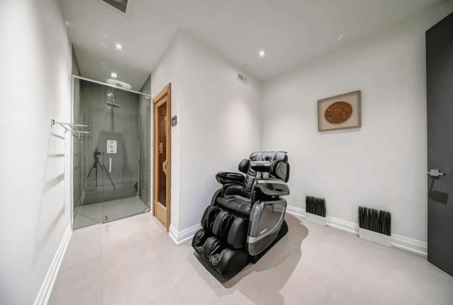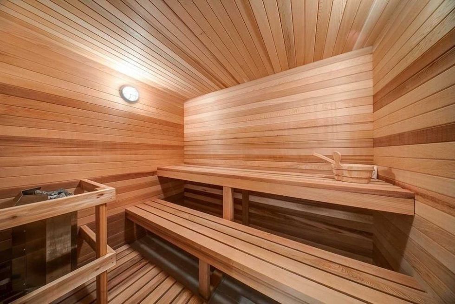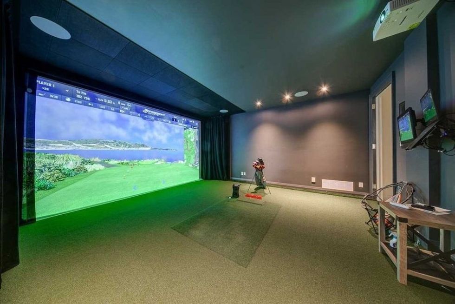Nestled on a residential street in North York, you'll find a striking, modern home in Toronto's prestigious St. Andrew-Windfields neighbourhood, where sprawling houses come equipped with features and amenities that most only dream of.
Such is the case for a spacious family home located on a grassy and private corner lot at 179 Old Yonge Street near York Mills station.
At nearly 6,000-sq.ft spread across five split floors, with five bedrooms and eight bathrooms, this modern home would be ideal for a large family.
Described as a "golfer's dream home" the humble abode is equipped with a PGA Pro's golf simulator, not to mention a sauna and a sprawling backyard, presenting the future owners with endless fun.
READ: Luxury Alert: Rare Opportunity to Call This 3-Bed Suite at The Hazelton Home
Inside you'll find all the trappings of a modern home, including floating stairs, heated floors, 10-foot ceilings throughout, a built-in sound system, and European engineered sliding doors and windows.
Thanks to an abundance of windows there are great views of the lush, landscaped yard throughout the home while sliding floor-to-ceiling windows in the living and dining room help bring a touch of the outdoors inside.
The modern feel of the home can be felt throughout the interior, including in the kitchen which features sleek white countertops and rich, wooden accents. In the kitchen, you'll also find a sub-zero fridge, a Wolf gas range, and a Miele oven and coffee system.
Specs:
- Address: 179 Old Yonge Street
- Bedrooms: 5+1
- Bathrooms: 8
- Lot: 76.46 x 150 Feet
- Size: Approximately 6,000-sq.ft
- Price: $5,400,000
- Parking: 4
- Listed by: Re/max Crossroads Realty Inc., Brokerage
While all of the bedrooms are large and feature hardwood floors, walk-in closets, and ensuites, the principal bedroom features a double-sided fireplace, a steam shower, a walk-out balcony, and a spacious dressing room.
Beyond the home's walls, the backyard provides ample space for the little ones to play and also has the potential for a future swimming pool, or even a putting green. Given that the home is located on a corner lot, the future owners will have space to entertain outdoors, since the fenced-in yard wraps around all four sides of the home.
Given that most of the homes in this North York neighbourhood are big, and, well, old, this modern property is a welcomed surprise and could serve as the perfect future home for a large family.
Whether you’ve been dreaming of living in a modern abode or you’re simply looking for some incredible home design inspo, you can tour 179 Old Yonge Street below.
