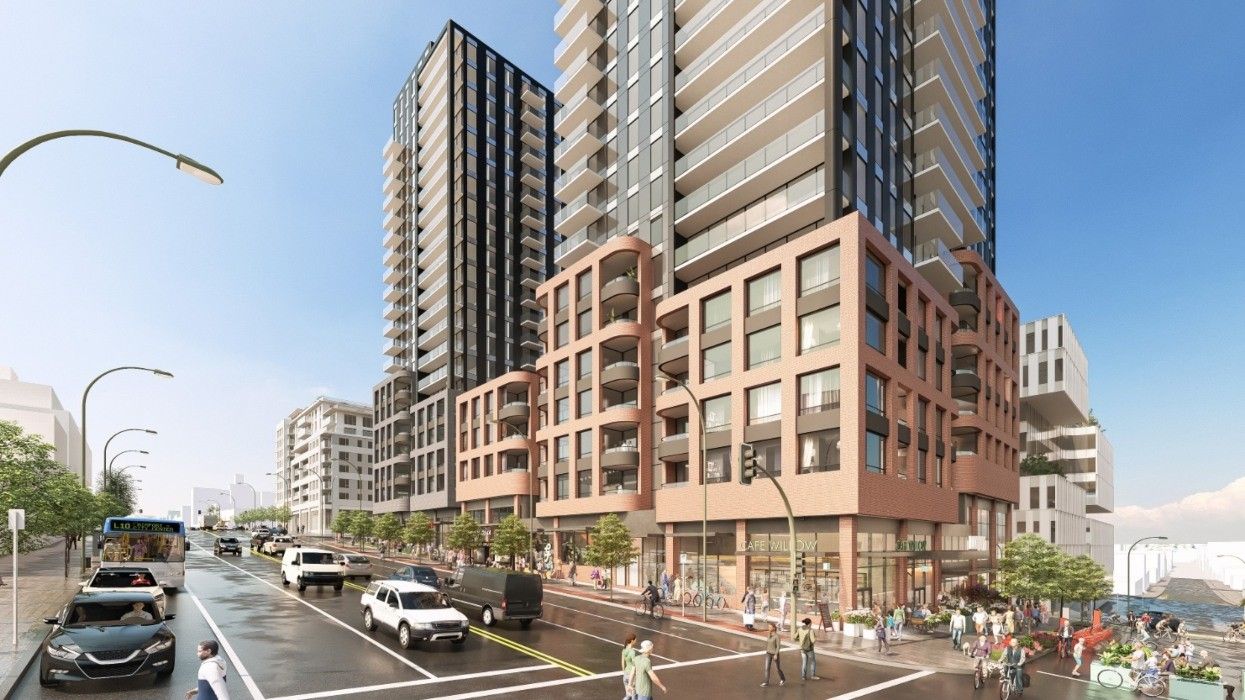Several years after acquiring the property, Nicola Wealth Real Estate, the in-house real estate division of wealth management firm Nicola Wealth, is ready to move forward with their latest project, set for the Mount Pleasant neighbourhood of Vancouver.
The subject site of the proposal is 2111 Main Street, between E 5th Avenue and E 6th Avenue.
The site was formerly occupied by the City Centre Motor Hotel, which was originally constructed in 1954 and then converted into the City Centre Artist Lodge as a temporary use after Nicola Wealth Real Estate acquired the property, which is legally owned under 1333265 BC Ltd., according to land title records.
Nicola Wealth Real Estate's website states that they acquired 100% of the property in 2021, and BC Assessment records show that the property changed hands on May 5, 2021 for $60M, with the current valuation of the property now down to $43,973,000.
Nicola Wealth is seeking to rezone the site from IC-1 (Industrial) to CD-1 (Comprehensive Development) in order to allow for the proposed uses and density.
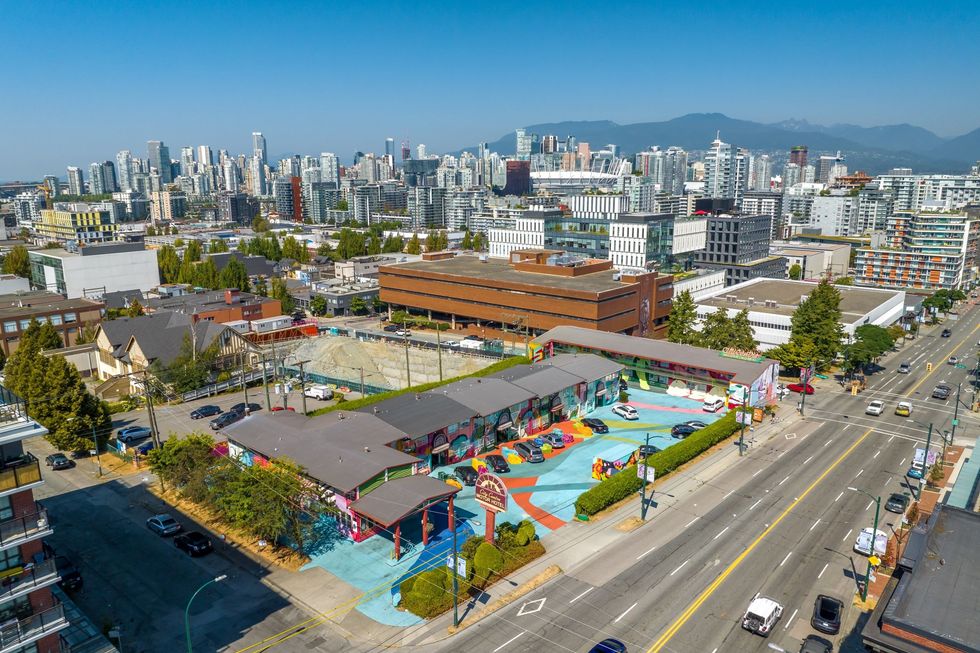
For the site, Nicola Wealth Real Estate is proposing a 24-storey and 22-storey rental building with a total of 446 rental units, with 20% of the floor area provided as below-market rental units.
The taller North Tower would house a total of 230 units, consisting of 41 studio units, 99 one-bedroom units, 60 two-bedroom units, and 30 three-bedroom units.
The shorter South Tower would then house a total of 216 units, consisting of 56 studio units, 70 one-bedroom units, 77 two-bedroom units, and 13 three-bedroom units.
Additionally, the proposal also includes 14,710 sq. ft of retail space, 10,321 sq. ft of outdoor amenity space, 5,000 sq. ft of arts and cultural space to be provided in-kind to the City, and 4,841 sq. ft of privately-owned public space, giving the project a total density of 9.93 FSR.
A total of 197 vehicle parking spaces and 1,065 bicycle parking spaces will be provided in a four-level underground parkade.
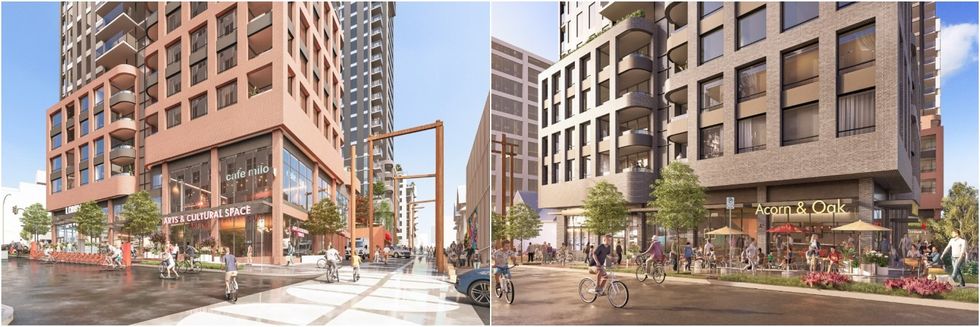
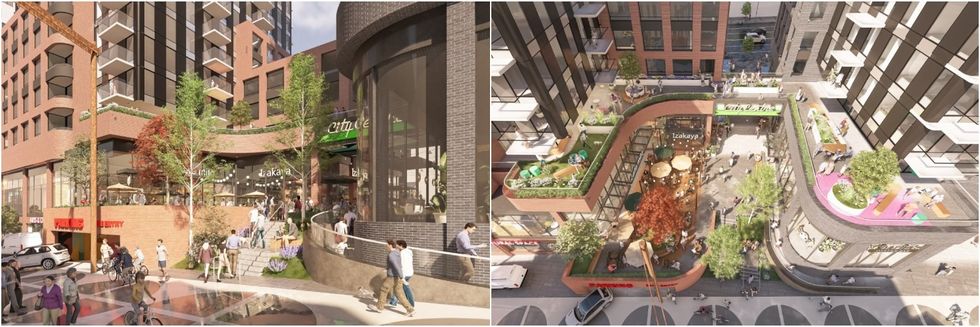
In its rezoning application, Nicola Wealth Real Estate and the architect of the project, MCMP Architects, describes their proposal as "a fusion of art, homes, and community that redefines urban living" and one "where modern design harmonizes with the neighbourhood's active arts and culture presence, an eclectic mix of uses, and vibrant fine-grain retail."
A main feature of the proposal is a "breezeway" that separates the two buildings and serves as a connection to the Main Alley creative campus to the west and to the north that's being developed by Westbank.
"In the context of this proposal, particular features of these vibrant spaces will be seamlessly incorporated to elevate the project's overall appeal," the applicants said. "These bustling corridors serve as lively conduits, connecting various urban elements and infusing the surroundings with a tangible sense of energy and vibrancy. Through meticulous design, the proposal will emphasize the activation of retail spaces within these breezeways, cultivating an environment that fosters bustling commerce and nurtures a vibrant sense of community."
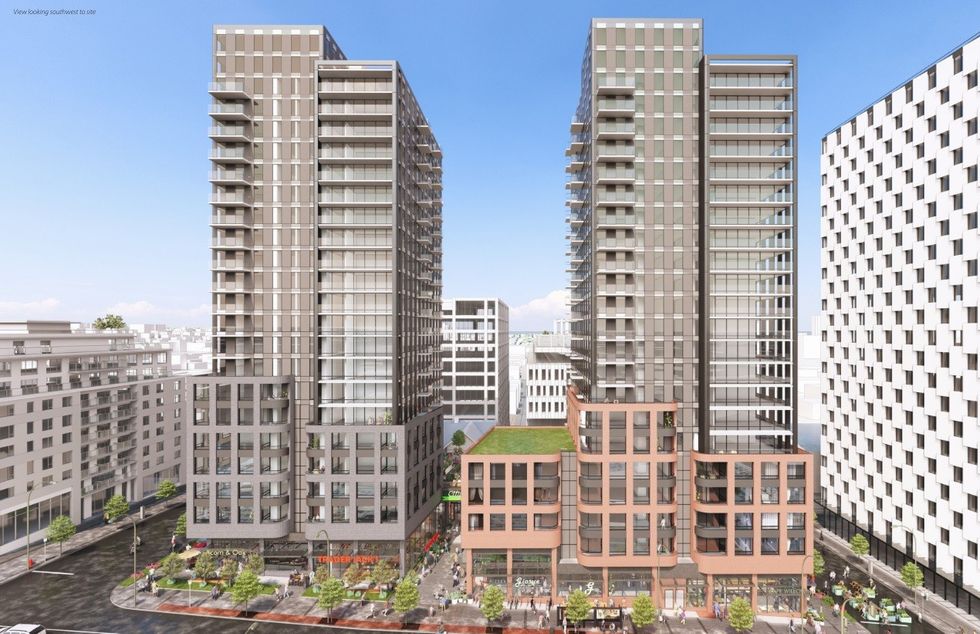
The applicants also say that Mount Pleasant is expected to see an influx of new residential towers in the coming years and that their tower elements are "intentionally understated and subtle" and "allow the podium to take centre stage, reinforcing the pedestrian-friendly and community-oriented atmosphere of Mount Pleasant."
After the City of Vancouver published the rezoning application on Monday, the Q&A period for the proposal is set to run from Wednesday, July 3 to Tuesday, July 16.
- PCI Proposing Office-Industrial Complex In Mount Pleasant ›
- QuadReal Planning 25- And 32-Storey Towers In Vancouver's Mount Pleasant ›
- Three Sixty, First Project In New Mount Pleasant Industrial Zone, Launches ›
- Greystar Proposes Rental Towers After Buying Science World McDonald's For $80M ›
- Nicola Wealth To Buy Foreclosed Rental Project In Mount Pleasant For $13M ›
