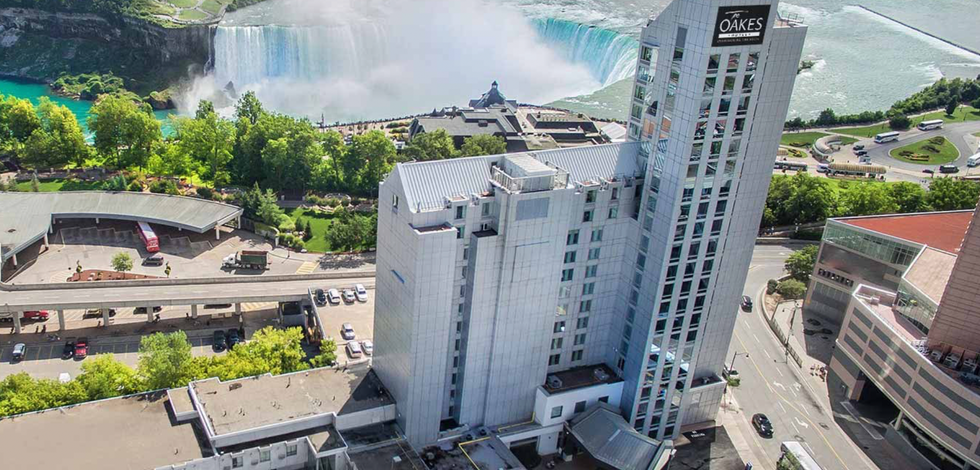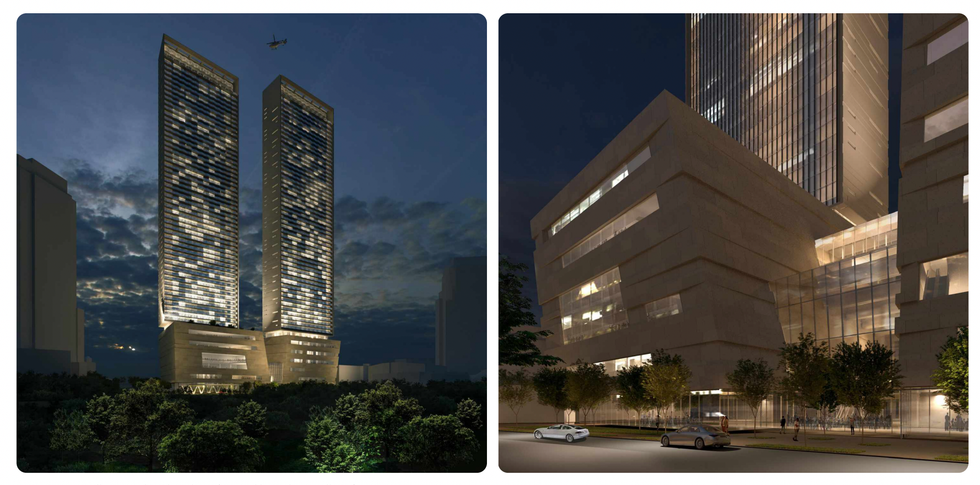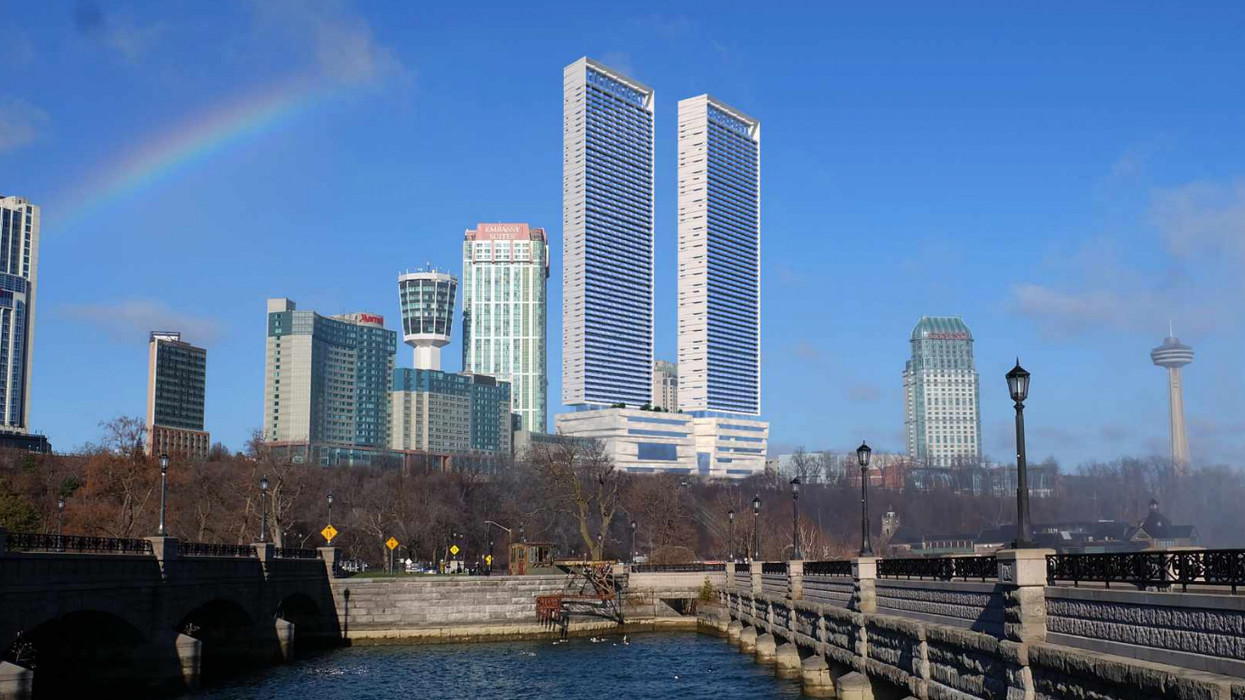Two towering new buildings could soon punctuate the Niagara Falls skyline. The prime real estate on which the shiny new development would sit currently houses the 21-storey Oakes Hotel and an attached Applebees Bar + Grill and is known for its stunning views of the falls. The site enjoys clear, unobstructed views of the Horseshoe and American Falls to the east, making it a top choice for tourists.
Originally built in 1797 and called the Niagara Hotel, The Oakes Hotel was one of the first high-rise hotels to appear in Niagara Falls. When an unforeseen fire burnt the hotel down and it was reconstructed as the Pavilion Hotel. The tower stood for several decades before being demolished. It was eventually rebuilt in 2005 as a 21-storey glass façade and steel structure tower with a one-of-a-kind view of Niagara Falls and has seen a handful of renovations over the years. But new plans seek to bring a whole new development to the site.

An application has been submitted by developer Hennepin Realty Holdings to the City of Niagara Falls that would transform the real estate at 6546 Fallsview Boulevard with two sky-high towers overlooking the famous falls. The application outlines plans for the development of a mixed-use building consisting of two 58-storey towers (to reach a maximum of 60 storeys to accommodate roof features) connected by a six-storey podium building.
In total, it will feature 1140 hotel suites and amenities, along with 126 dwelling units that will feature one to three-bedroom units. It will also feature multi-purpose and retail space and various accessory uses. According to plans, the sixth storey would house the bulk of the hotel amenities, like a spa, pool, and fitness centre. The development will also feature outdoor rooftop amenity spaces. It will house its own casino and restaurants on the second storey of the podium, something that will make it a major, bustling destination for people not living or staying at the spot as well.
Additionally, the applicant is proposing the development of a seven-storey offsite parking garage and hotel guest terminal facility to accommodate parking associated with the mixed-use development at 6546 Fallsview Boulevard.

The application describes how the development brings a high-quality, architecturally distinctive design by Architects Alliance, which will add visual interest in the City’s skyline. It states how the development would improve the pedestrian environment along the street frontages of both the hotel and the development site and the parking garage site by replacing existing surface parking and creating animated street frontages, particularly along the Fallsview Boulevard and Portage Road frontages of the hotel development site.
With its location on Fallsview Boulevard and proximity to the restaurant and attraction-packed Murray Street, the site shines on the location front. It’s also a short distance from major Niagara Falls draws, like the Fallsview Casino, Casino Niagara, Fallsview Indoor Waterpark, Niagara Skywheel, Hornblower Niagara Cruises, Skylon Tower, the Niagara Parks Falls Incline Railway, and the Niagara Falls Convention Centre.
The proposed new development comes at a time when Niagara Falls is more accessible from Toronto than ever, with daily GO Train and bus service from Union Station. On the development front, like many parts of the Greater Toronto Area (GTA), the agenda as of late in Niagara Falls is one of vertical growth in the form of these sleek, sky-high buildings.





















