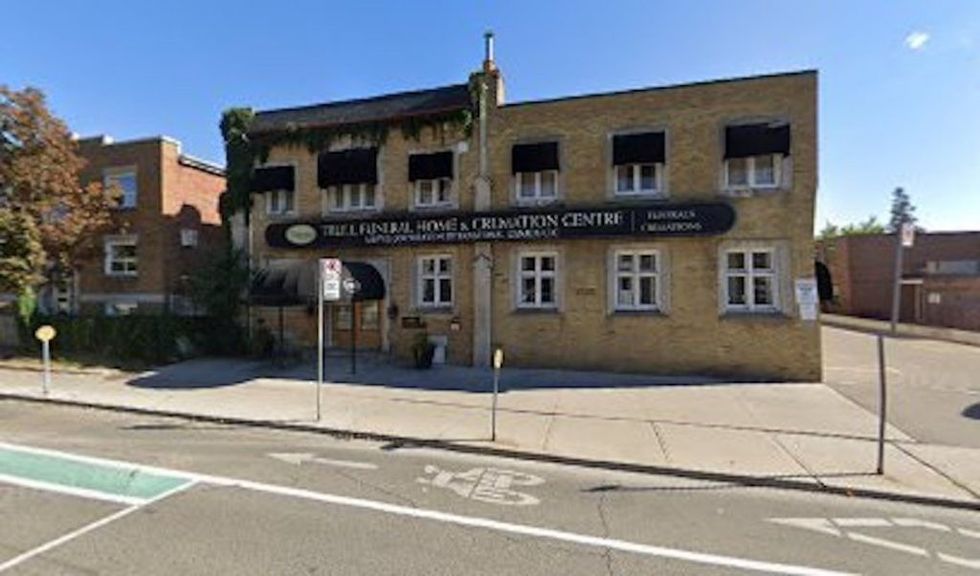A church and a funeral home on Toronto’s Danforth Avenue could be replaced with a nine-storey, mixed-use, purpose-built rental building.
Core Development Group has submitted a zoning bylaw amendment to the City of Toronto for the sites at 1095 through 1111 Danforth Avenue that would permit for an increase in height and density.
Sitting on prime real estate on the southeast corner of Danforth, a block from Donlands TTC station, the proposed Studio JCI development would retain the façade of the funeral home to preserve the site’s heritage along the storied street.
The shiny new rental building would have a residential gross floor area of 629.4 square metres and house 228 rental units, with 159 studios, 13 two-bedrooms, 15 three-bedrooms, and 41 four-bedrooms. Historically a rarity in Toronto residential buildings, the four-bedroom focus clearly accounts for the reality that more children will be raised in condos moving forward due to the city's sky-high prices.
The building will feature both indoor and outdoor amenity spaces for residents to use, sitting on the rooftop, ground floor, second floor, and third floor -- with a total 739-square-metres of indoor amenity space and 777-square-metres of outdoor space.
Overall, the proposal represents a total density of 4.6 times the area of the lot.
Tellingly, the site does not allocate any parking spaces for residents. Rather, 12 parking spaces on the ground floor of the building would include 10 spaces for visitor parking and two for a car share. The building would, however, accommodate the city’s shift to prioritizing the bicycle, with a loading space at the back of the building that will accommodate 252 spots.
The application is currently under review by the City.






















