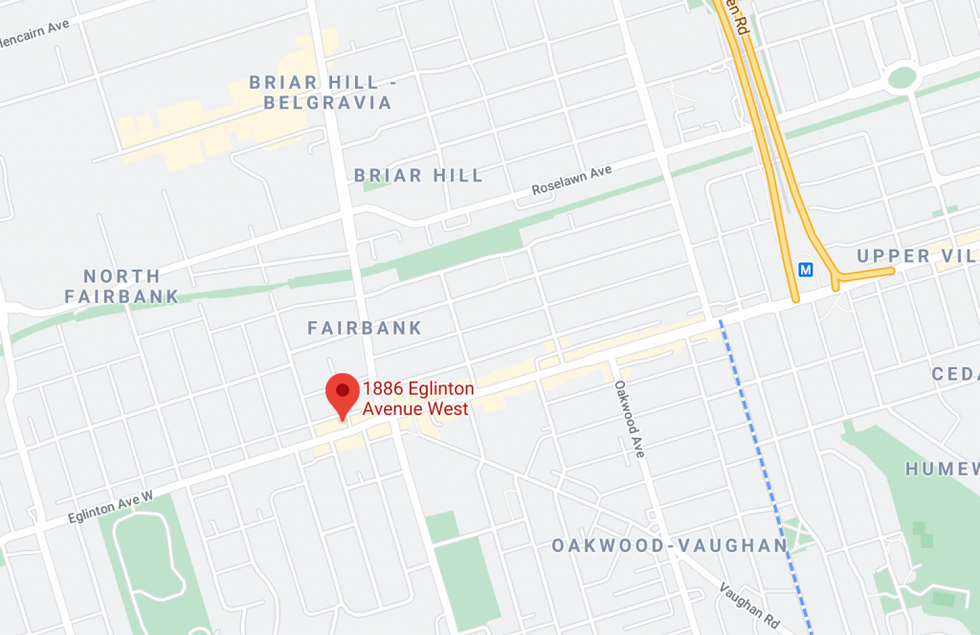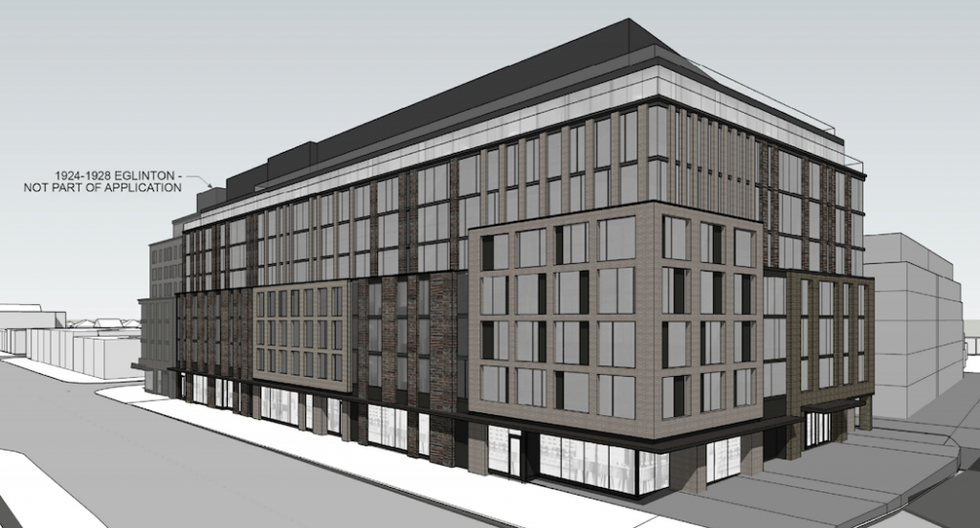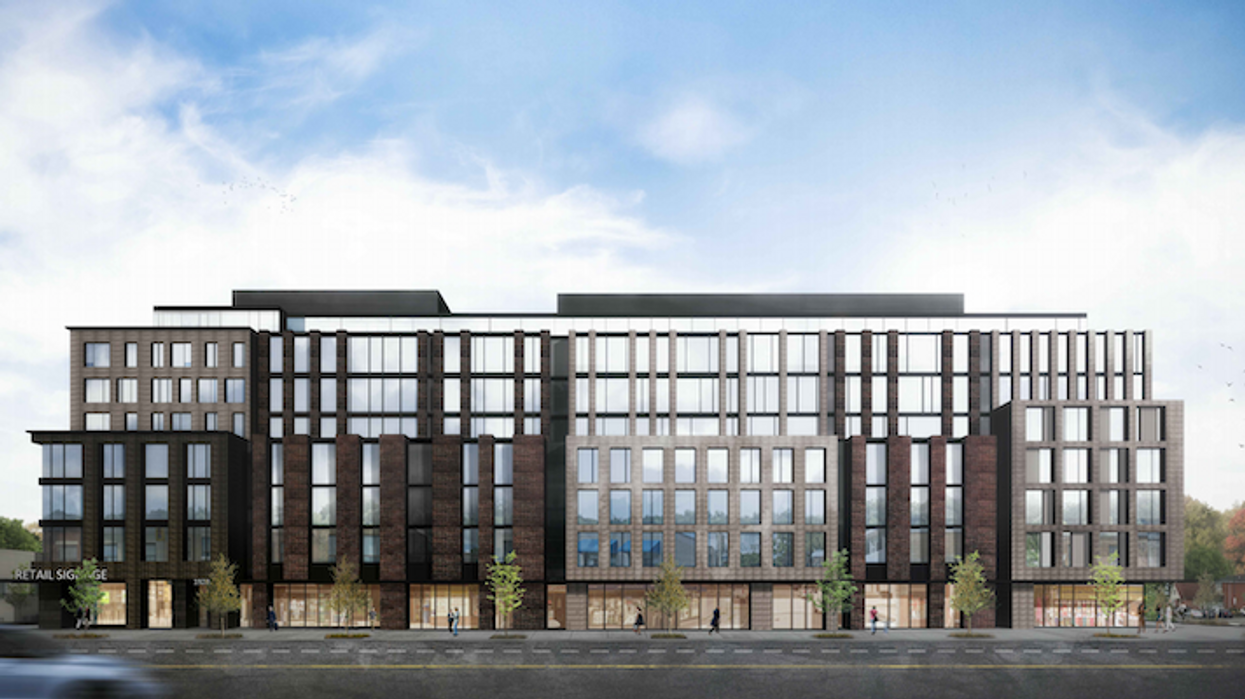York’s Briar Hill-Belgravia neighbourhood could soon be the site of a future mixed-use apartment project.
In August, Toronto-based developer Clifton Blake submitted a Site Plan Approval application to city planners to develop a 8-storey mixed-use building with 200 apartment units and a retail component at ground level in the area of Dufferin and Eglinton.
If approved, the project would take over the site at 1886 Eglinton Avenue West on the north side of Eglinton between Fairbank Avenue and Shortt Street, which is currently home to a series of single and 2-storey buildings that would be demolished.
This proposal is just one of many projects that have recently been pitched for the Dufferin and Eglinton area, including plans to develop a 30-storey mixed-use tower and an 8-storey mixed-use boutique condo.

READ: Soaring 61-Storey Residential Tower Proposed for Ontario Power Building Site
The application’s cover letter, prepared by Bousfields Inc., says that Clifton Blake plans to build an eight-storey (25.5 metres, plus mechanical penthouse) project spanning a total gross floor area of 151,539 square feet. According to the cover letter, the entire project has a total gross floor area of 14,078.5 square metres, resulting in a density of approximately 5.8 times the area of the lot.

Of the proposed residential suites, 42 units would be designated as bachelor apartments in addition to 106 one-bedroom, 32 two-bedroom, and 20 three-bedroom suites. Unit sizes would range from 443 to 987 square feet.
According to the application’s project datasheet, 194 new units would be created while retaining six existing rental suites, for a total of 200 apartments.
The proposal also includes 70 underground vehicle parking spaces and 202 bicycle spaces, including 20 short-term and 182 long-term spaces.





















