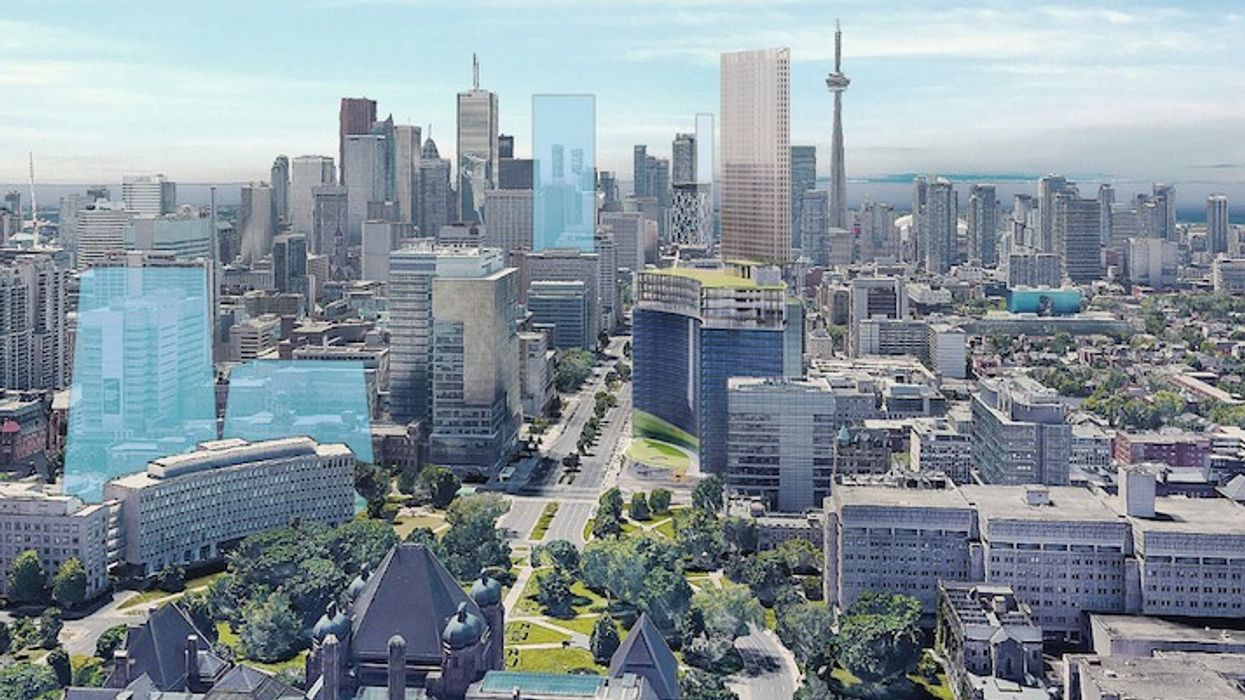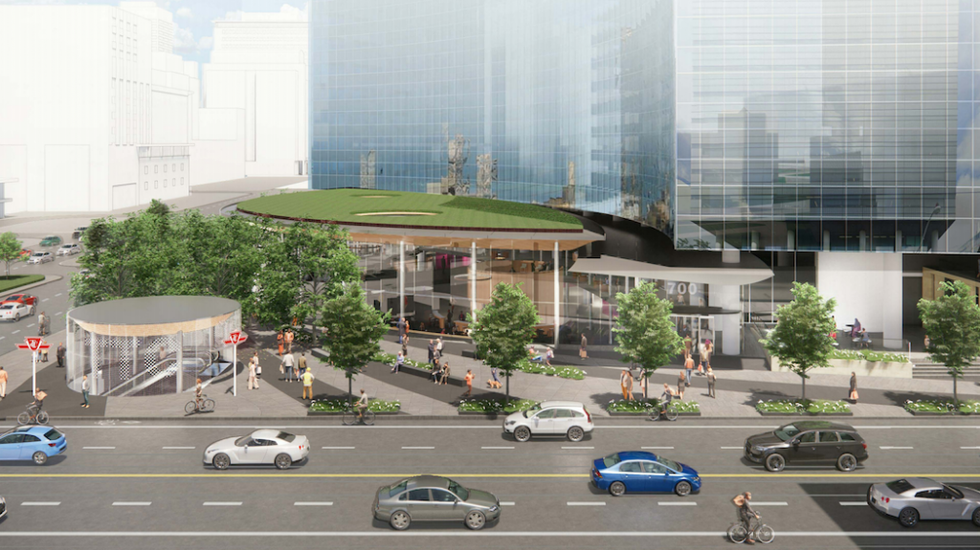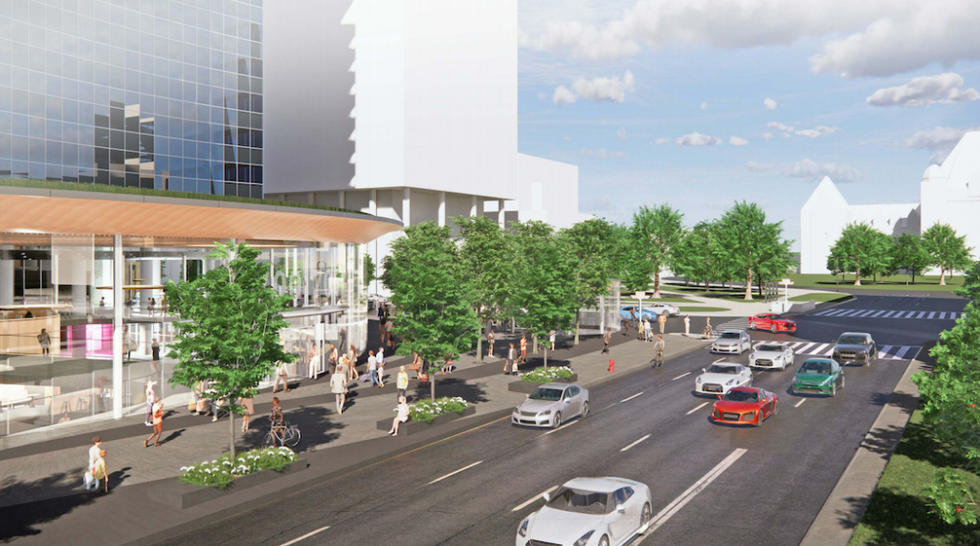A soaring, 61-storey residential tower has been proposed for the major downtown Toronto intersection of University and College.
In August, a rezoning application from Kingsett Capital was submitted to Toronto City planners to build a 4-storey addition above an existing 19-storey office tower and a 61-storey purpose-built rental tower on the southwest corner of the site, formally known as 700 University Avenue, which currently is home to the Ontario Power Building.
The subject site, which is described as rectangular in shape, is approximately 9,787 square metres and is bounded by College Street to the north, University Avenue to the east, Orde Street to the south, and the former Murray Street road allowance to the west.
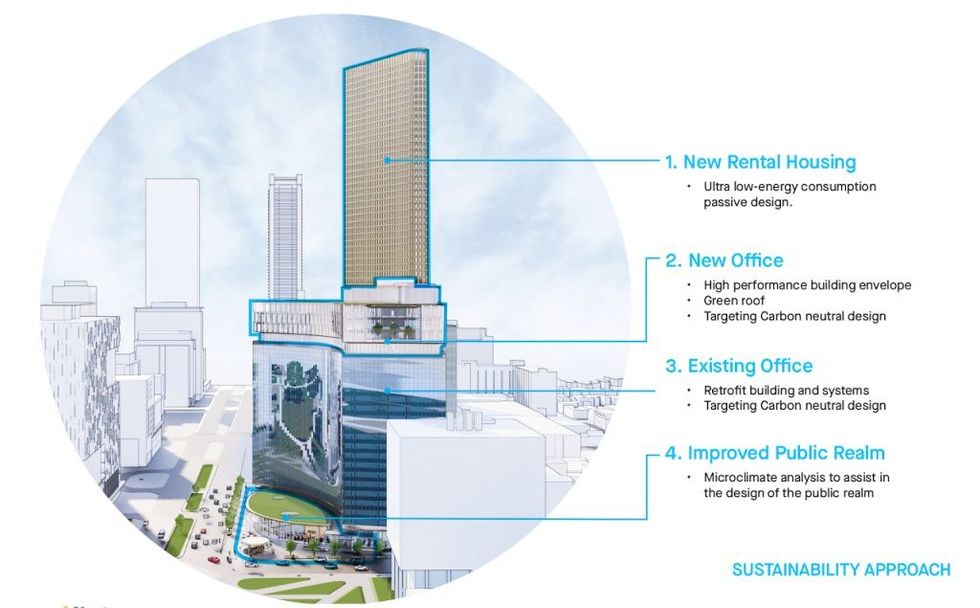
The site currently is home to the 19-storey Ontario Power Building, occupied by Ontario Power Generation and neighbouring hospitals, in addition to a daycare facility, retail space, and an entrance into the Queen’s Park TTC station, while a sunken courtyard provides public access to the building and the site’s concourse levels.
When complete, the new development would provide 1.8 million square feet of gross floor area and incorporate 111,322 square metres of office space, 17,364 square metres of retail space, and 531 new purpose-built rental units.
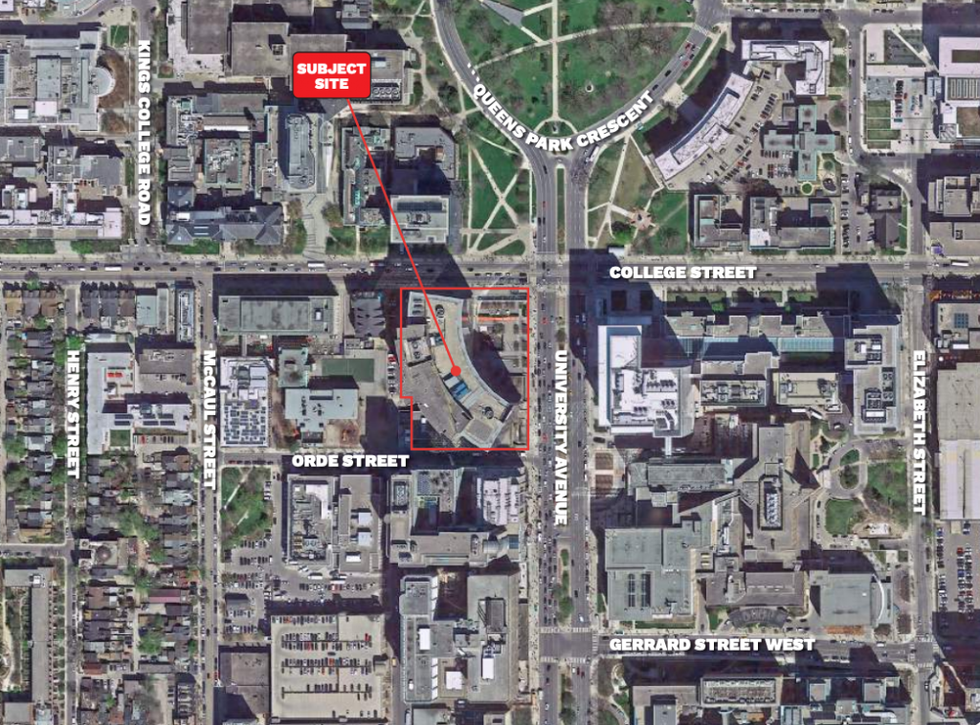
The project calls to redevelopment the existing courtyard, concourse, and lower concourse levels to create a four-season public realm and to create new, universal access to the ground plane of the existing office building and to Queen’s Park subway station.
READ: Plans for Proposed Office Building on King Street West Continue to Evolve
“Accordingly, one of the primary goals of the design is to remove the existing barriers at grade and create an inviting and attractive streetscape that facilitates universal access to and from the sidewalk and the existing office building, as well as new universal access connections to the Queen’s Park Subway Station,” reads the planning rationale, prepared by Bousfields Inc.
Other improvements include the widening of sidewalks running along the site as well as new paving and tree planting, and pedestrian seating areas, which will bring life to both streets and improve the setting of the adjacent heritage buildings.
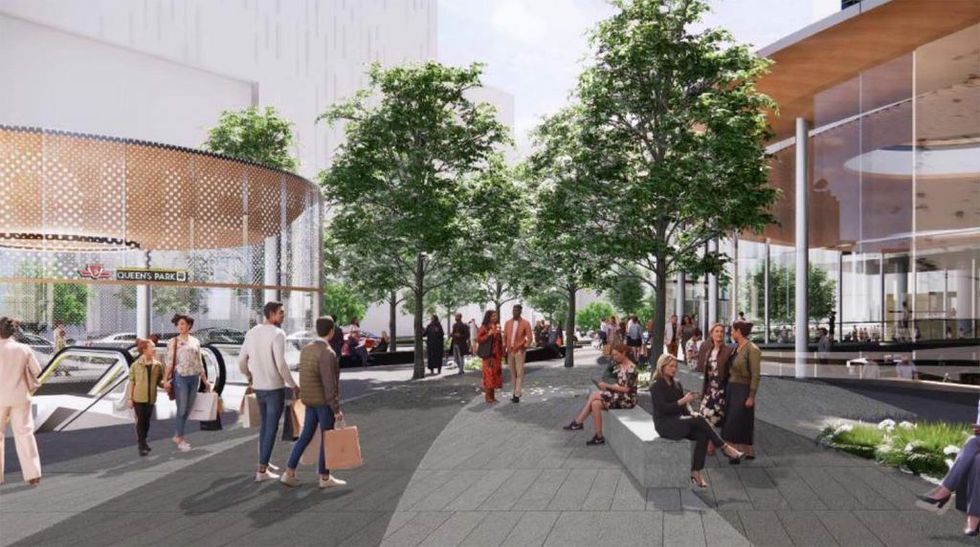
If approved, the development, which was designed by KPMB, would also include a 61-storey residential tower at the rear of the site that would house 531 rental suites, including 121 studios, 230 one-bedroom units, 127 two-bedroom units and 53 three-bedroom units. The proposal says the building would blend into the west side of the office structure from the ground to the third floor and integrate with the site’s shopping concourse.
The proposal says the development will be designed to a high quality, incorporating a number of sustainable building design measures such as the provision of green roofing, as well as high quality and durable materials -- ensuring the longevity of the development and its resilience over time.
A daycare centre is also proposed on the second and third floors of the tower with a wraparound terrace that would be provided for the residential and office occupants, as well as the broader community. Approximately 22,862 square feet of amenity space would be located throughout the tower, with indoor and outdoor amenity areas included throughout levels 25 and 26.
The proposal also includes a 4-storey vertical addition to the existing 19-storey office building. The proposed addition is 24.75 metres in height and, including an upper mezzanine level, resulting in an overall height of 24 storeys for the office component. The proposed addition will add 15,754 square metres of new office space in addition to the renovation of the existing office building and will provide additional outdoor amenity areas for employees.
According to the proposal, the existing 488 off-site parking spaces would continue to be leased, while the project would add 11 new parking spaces at the lower concourse level and 722 bicycle parking spots.
