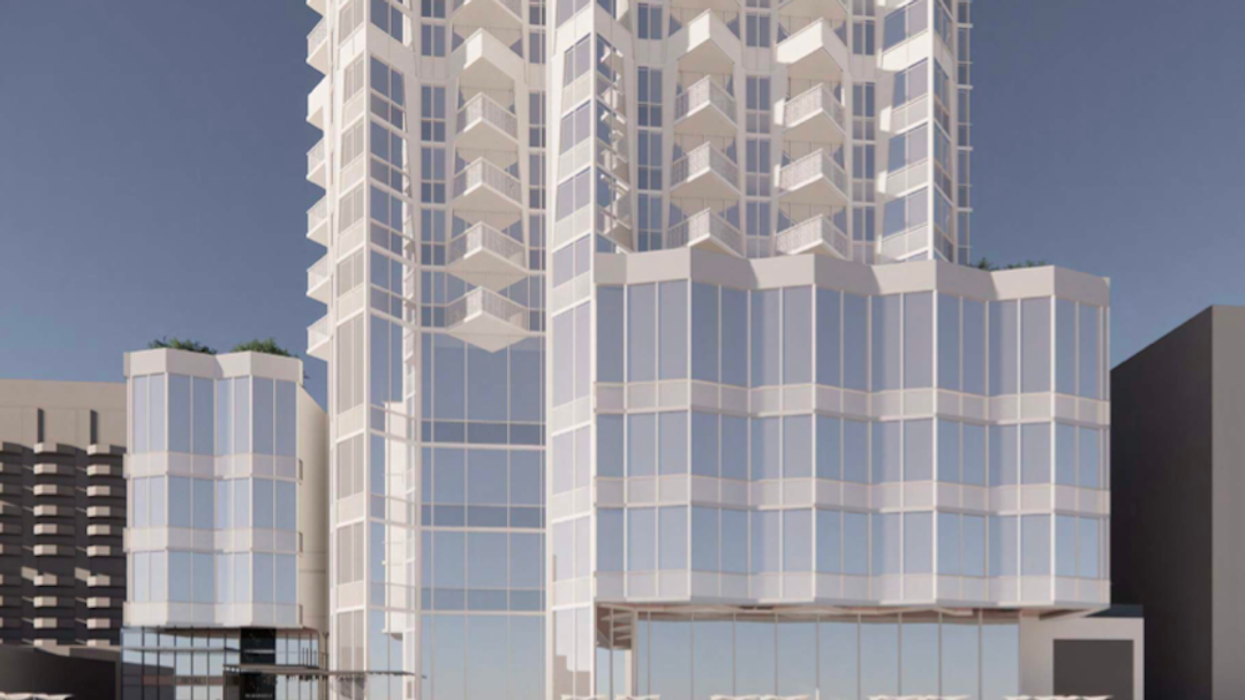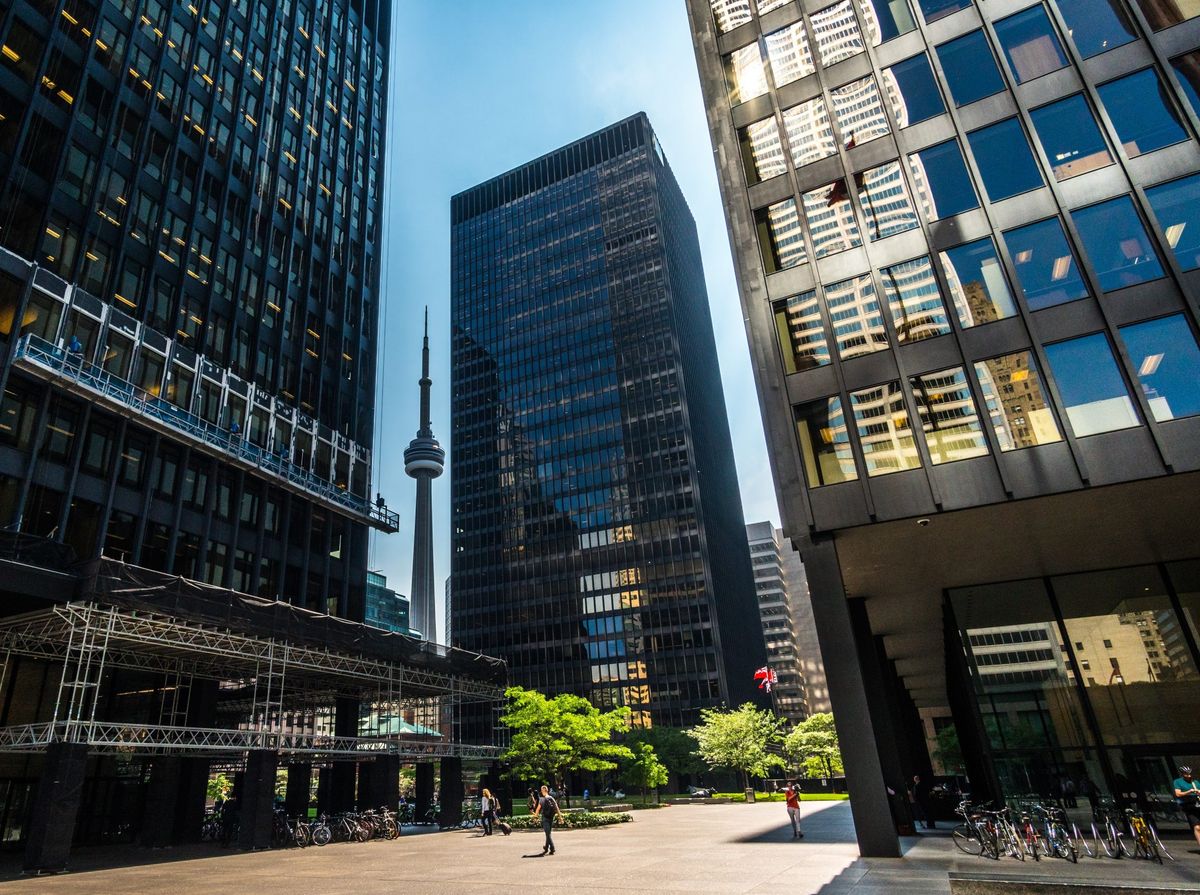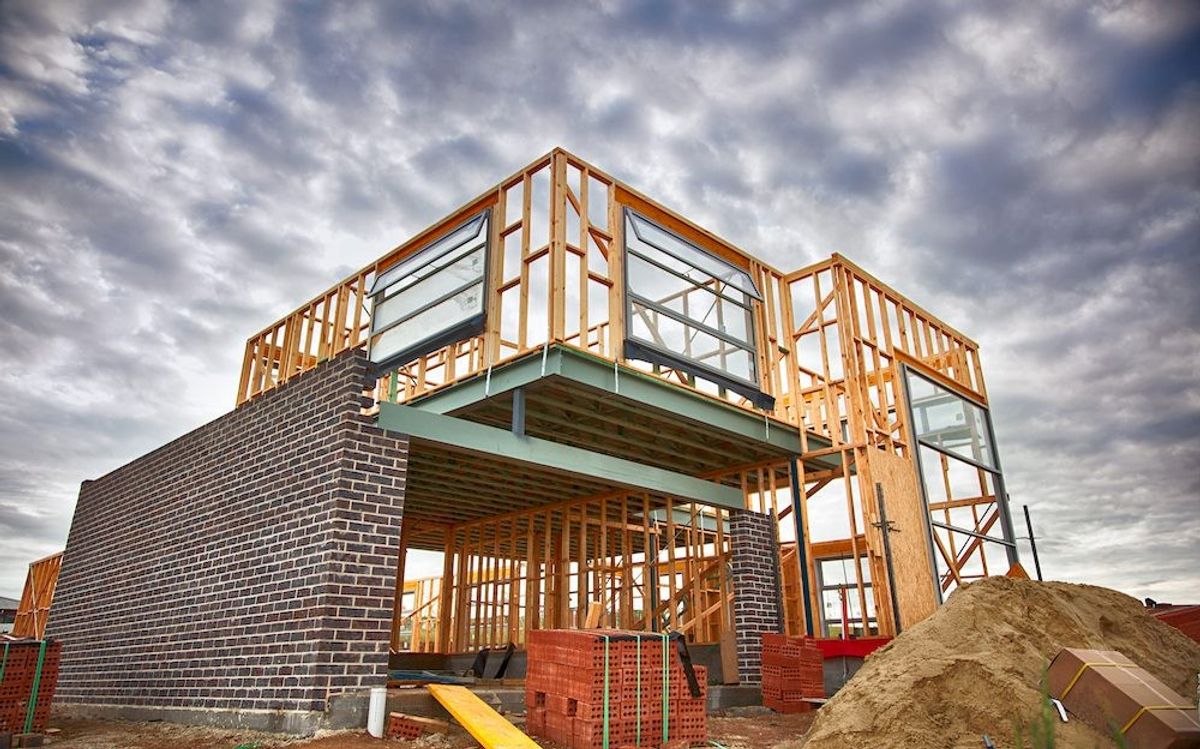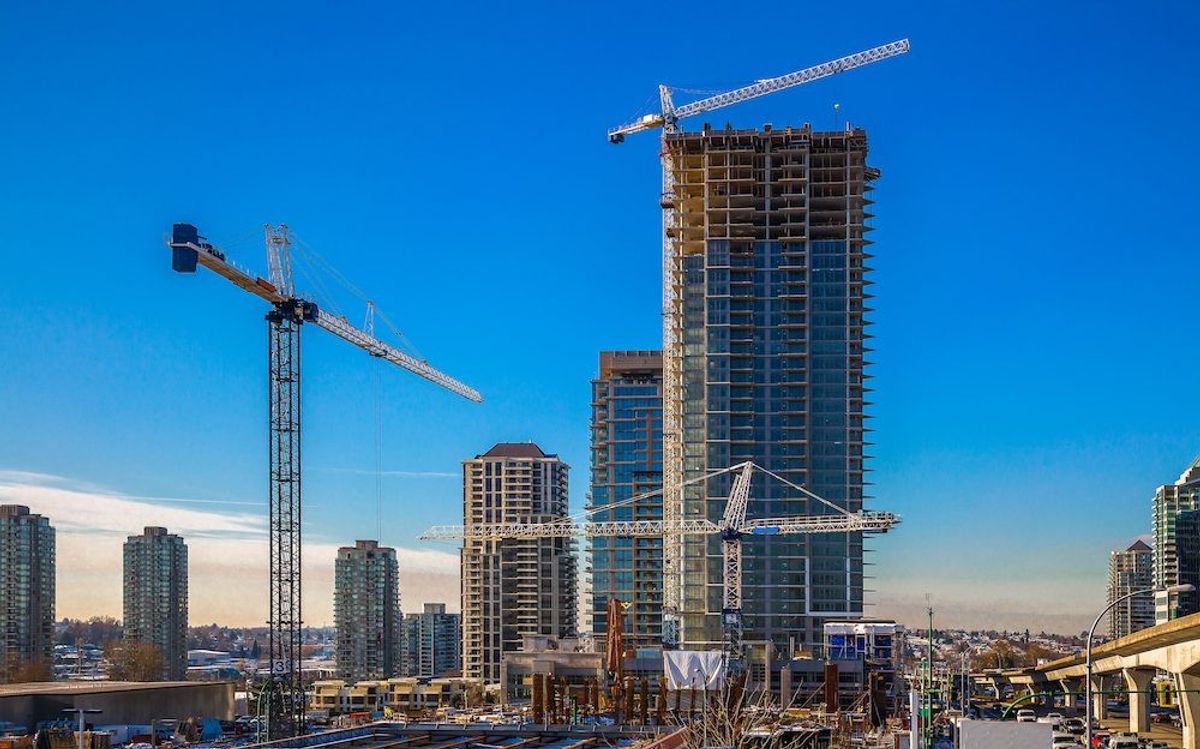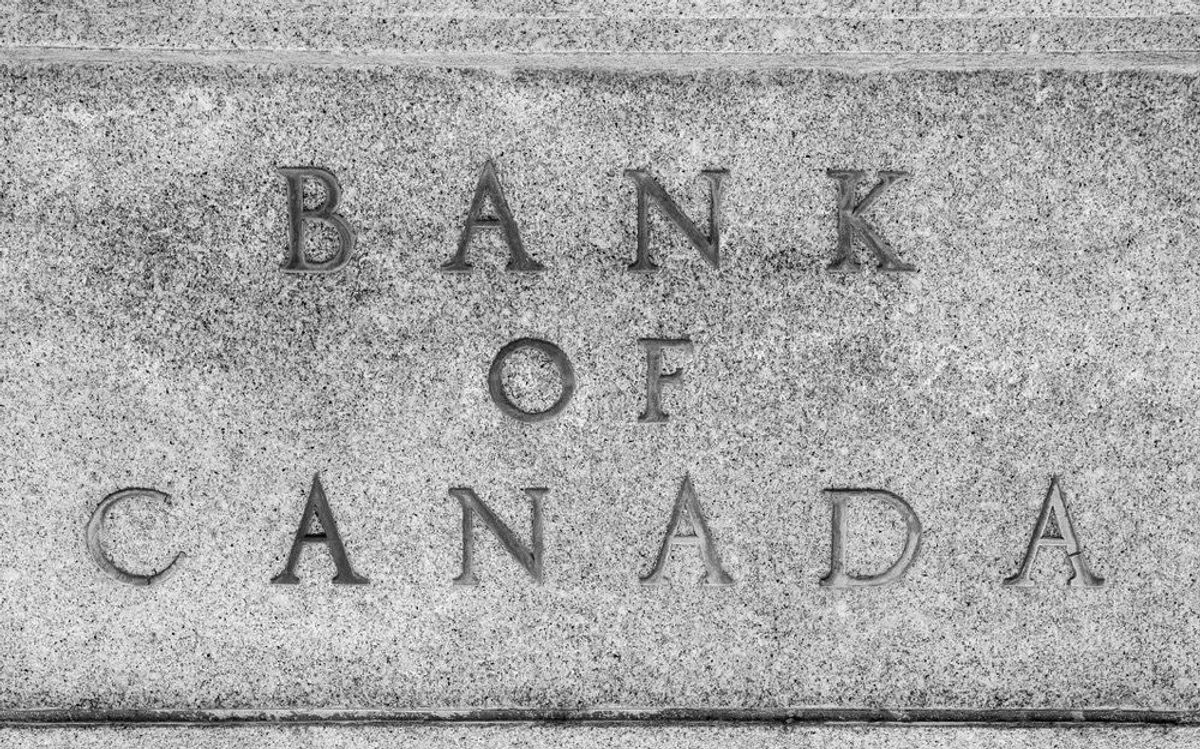The rapidly revitalizing Yonge-St.Clair neighbourhood is set to receive an infusion of new high-end residential, retail, and office space, as a zoning bylaw amendment proposal has been put forth for a mixed-use 50-storey tower, just north of the intersection.
A Planning Rationale prepared for Manulife Ontario Property Portfolio Inc. by urban planning firm Bousfields, reveals plans to replace the existing 14-storey office building with a sleek, pale tower at 45 St. Clair Avenue West, that would bring 629 new residential units to the neighbourhood, along with 5,954 sq. m and 568 sq. m of office and at-grade retail space, respectively, to run along the St. Clair Avenue frontage. Designed by Sweeny & Co Architects, the tower would rise to a height of 166.85 m, including the mechanical penthouse.
The residential portion will include a mix of unit types with 44 (7%) studio units, 418 (66.5%) one-bedroom units, 101 (16.1%) two-beds, and 66 (10.5%) three-bedroom floor plans. In total, the proposed development consists of a total gross floor area of 49,089 sq. m, resulting in an overall density of approximately 15.66 FSI.
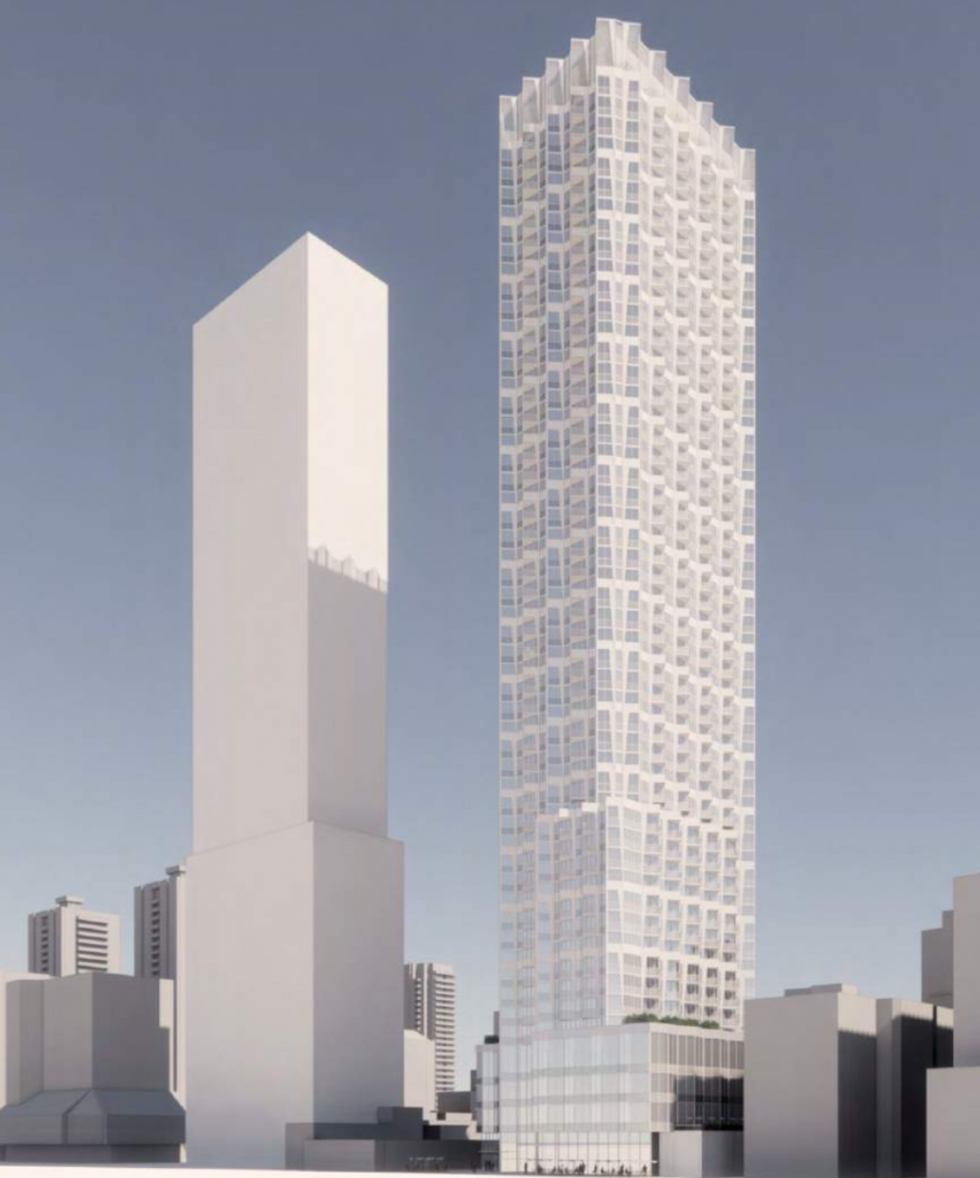
A total of 1,715.25 sq. m of amenity space is proposed, including 811.59 sq. m of indoor amenity space and 903.66 sq. m of outdoor amenity space. Indoor amenities will encompass the entire fifth floor of the tower, with the indoor portion directly connected to an outdoor terrace that wraps around the building’s east, south, and west faces.
The project will also bring lively improvements to the surrounding public realm via the introduction of a new forecourt located at the northeast corner of the site, and a retail patio to the northwest. The project will also include a comprehensive greening strategy, with nine new street trees planned along with decorative paving, planters, a water feature, and seating areas.
READ: New Yonge St. Tower to Bring Family-Friendly Mix to Midtown
According to the planning rationale, the development will be a “truly mixed-use community where people can live, work and play and the proposed enhancements to the public realm will make a significant contribution” to the revitalization of the Yonge-St. Clair neighbourhood.
The proposal includes plans for a three-level below-grade parking garage with a total of 196 spaces, including 157 slated for residents, eight visitor spots, and 31 office parking spaces. It will also include 666 bicycle parking spots, 567 of which will be for residents’ long-term usage, with the rest split up among visitor, office, and retail use.
Given how close this building will be to St. Clair subway station -- a two- to three-minute jaunt, according to the documents -- this development is sure to be a draw for those who crave the convenience of mid-town’s walkability, with all the shops and eateries of St. Clair just steps away.
