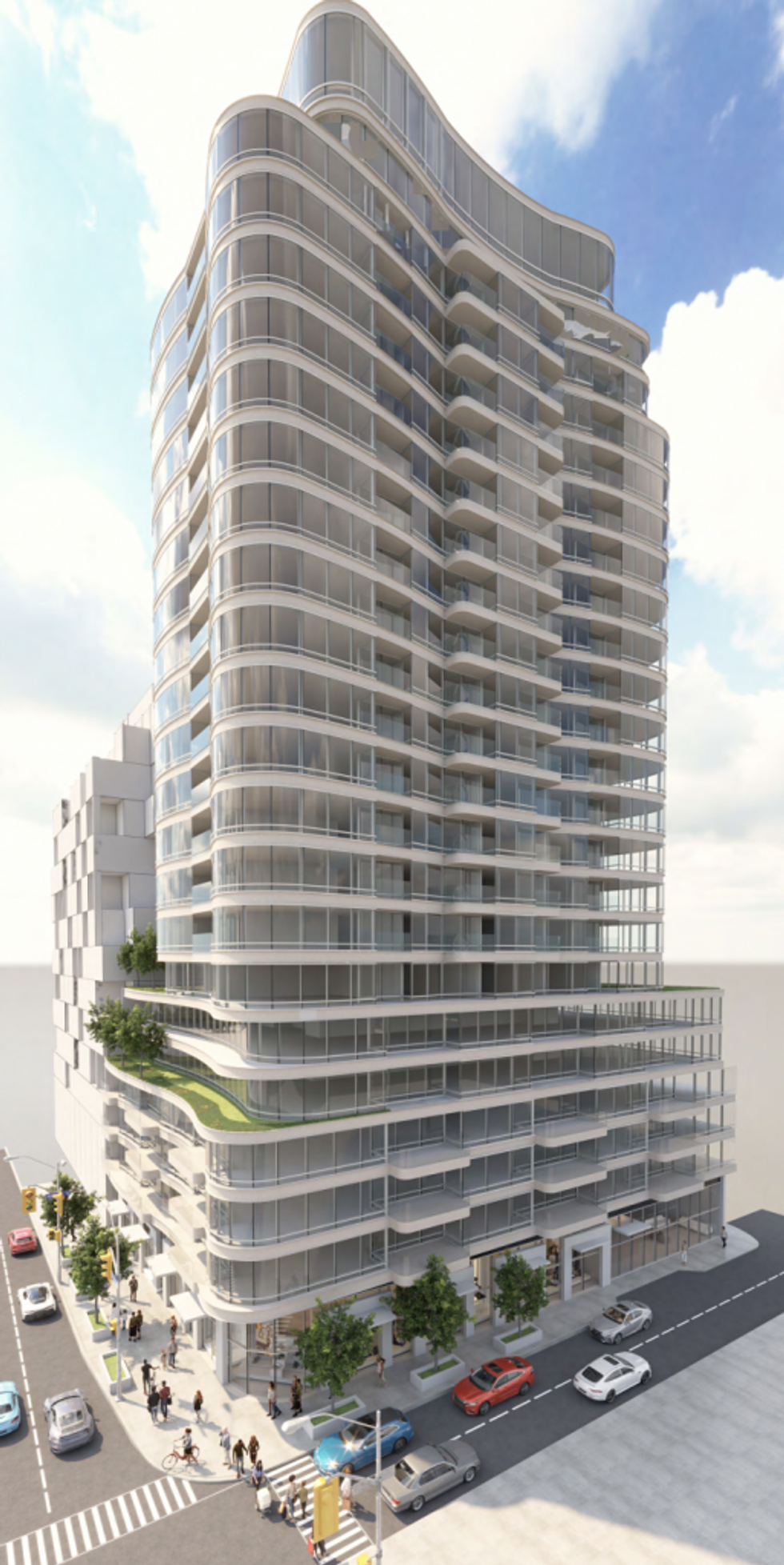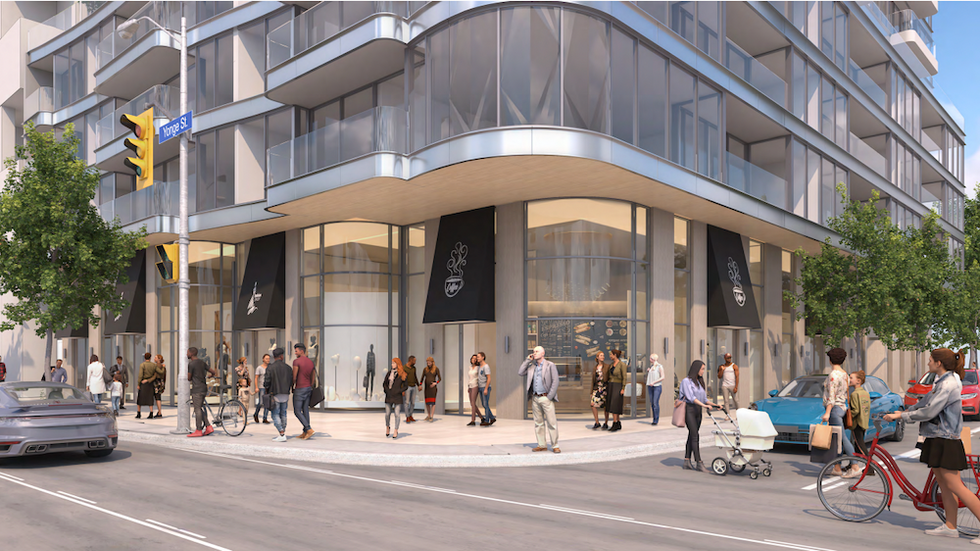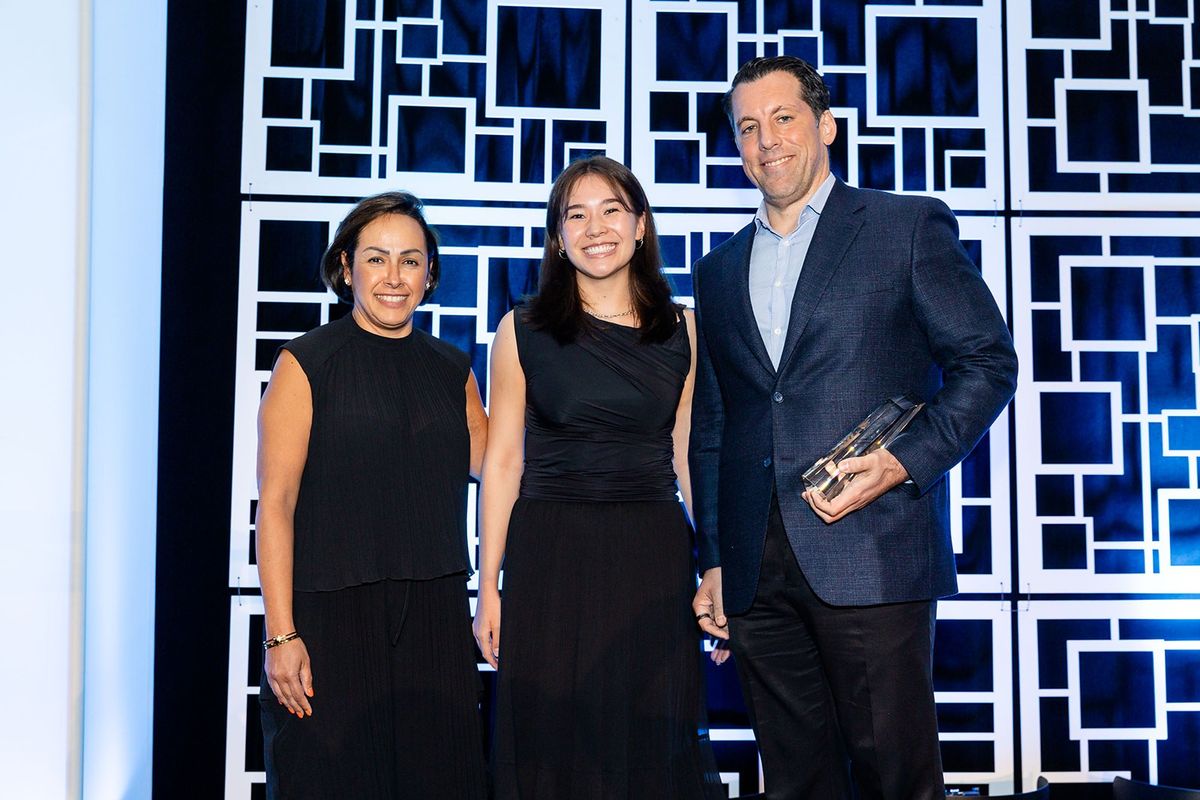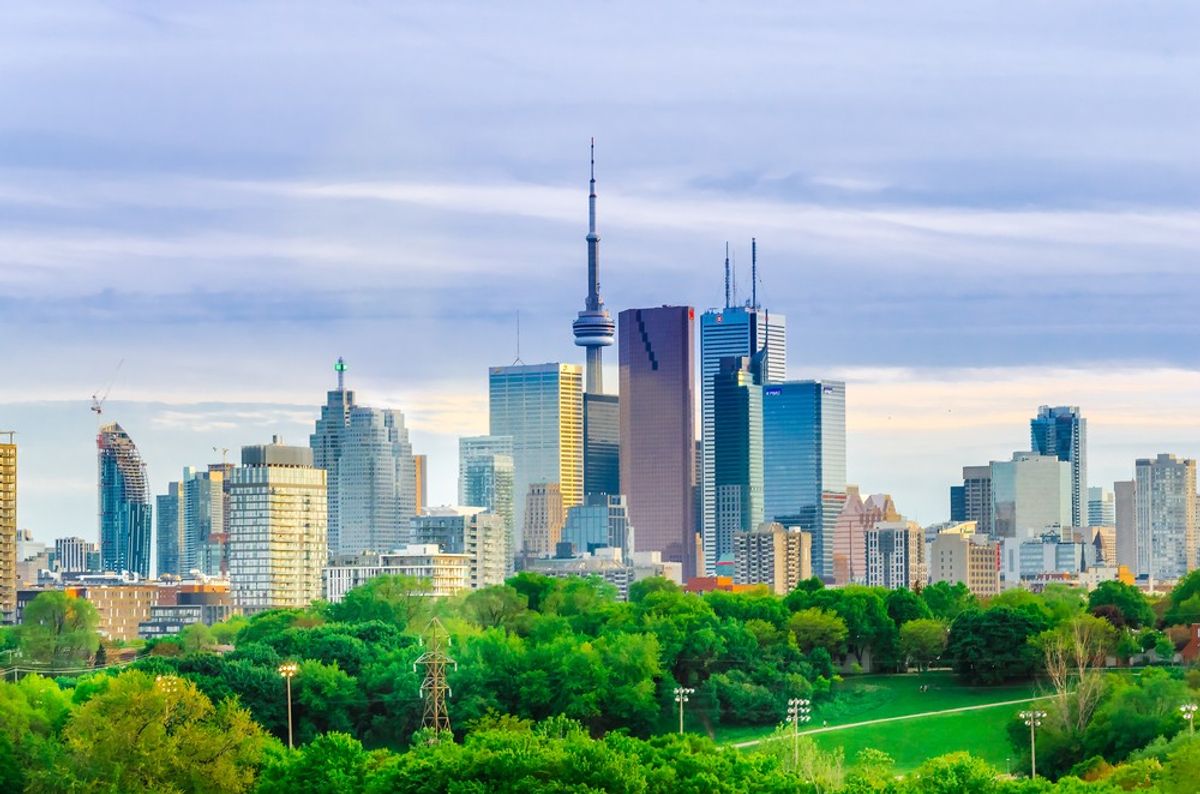To make sure there’s room for families in Toronto’s future residential buildings, the city’s guidelines say 25% of the units in new mid-rise and tall residential developments should have two or three bedrooms.
Trinity Point’s new proposal for a 22-storey mixed-use condo tower at 2012-2020 Yonge Street more than doubles that.

The Concord-based developer is proposing a mix of 185 condos, including 65 one-bedroom units, 99 two-bedroom units, and 21 three-bedroom units, according to a development application for the project received by city planners on September 1.
“The inclusion of a significant number of two- and three-bedroom units (resulting in 65% of the total proposed dwelling unit mix) provides options for families that choose to live in this central location,” reads the planning rationale document included with the application.
The proposal’s share of larger bedrooms is above average for Toronto. In fact, 61% of condo units launched during this year’s second quarter were studios or one-bedroom units while only the remaining 39% were two- and three-bedroom dwellings, according to data provided to STOREYS by real estate consulting firm Urbanation.
“From a planning perspective, it is highly desirable to broaden the housing type and choice of housing in this neighbourhood, providing larger units for families, households with children, and multi-family households, and in having this community evolve as a more 'complete community,'” the planning rationale argues.
If approved by the city, the development would bring this family-friendly mix to the southwest corner of Alcorn Avenue and Yonge in the affluent Summerhill community.
The proposed development site is appropriate for high-rise intensification because it’s so accessible by transit, the planning rationale also suggests. The entrance to the Summerhill subway station is just 90 metres east, while the site is less than 10 minutes by foot to both the St. Clair and Rosedale subway stations to the north and the south, respectively.
“The subject site is very centrally located and in immediate proximity to higher order transit, surface transit, shops, services, restaurants, entertainment, institutional, open space, and commercial office uses,” the planning rationale continues.

For those who don’t want to sit in traffic or on the TTC, the proposal carves out space for 193 bicycle parking spaces, compared to 66 underground spots for cars. The area has become increasingly cycle-friendly in recent years as the ActiveTO Midtown Complete Street Pilot has brought bike lanes between Bloor Street and Davisville Avenue.
A four-storey, L-shaped podium would feature 502 sq. m of ground-floor retail space facing Yonge and Alcorn. Architecture firm Brisbin Brook Beynon Architects vision features limestone panels for the retail frontage. In renderings, the rest of the building is adorned with sleek glazing and bronzed mullions.
Some of the building’s 302 sq. m of indoor amenity space would be directly housed above the retail and lobby (the rest would be distributed on the seventh and eighth levels). There is also 351 sq. m of planned outdoor amenity space.
“The building at grade has an increased setback towards the northeast corner of the subject site providing enhanced space for public realm, potential outdoor seating and small gatherings,” notes the planning rationale.
Three low-rise mixed-used office buildings currently occupy the 0.34-acre site, which encompasses 2012, 2014, 2016, and 2020 Yonge Street. None are listed or designated heritage buildings of architectural significance.
The tower would be the tallest in the immediate vicinity and -- if previous nearby applications are any indication -- could face loud opposition from the community. But it may be a welcome addition for families hoping to move into the area.
“The proposed development increases the housing stock within the area and in turn, provides a greater choice of housing opportunities in this highly-desirable neighbourhood,” reads the planning rationale.





















