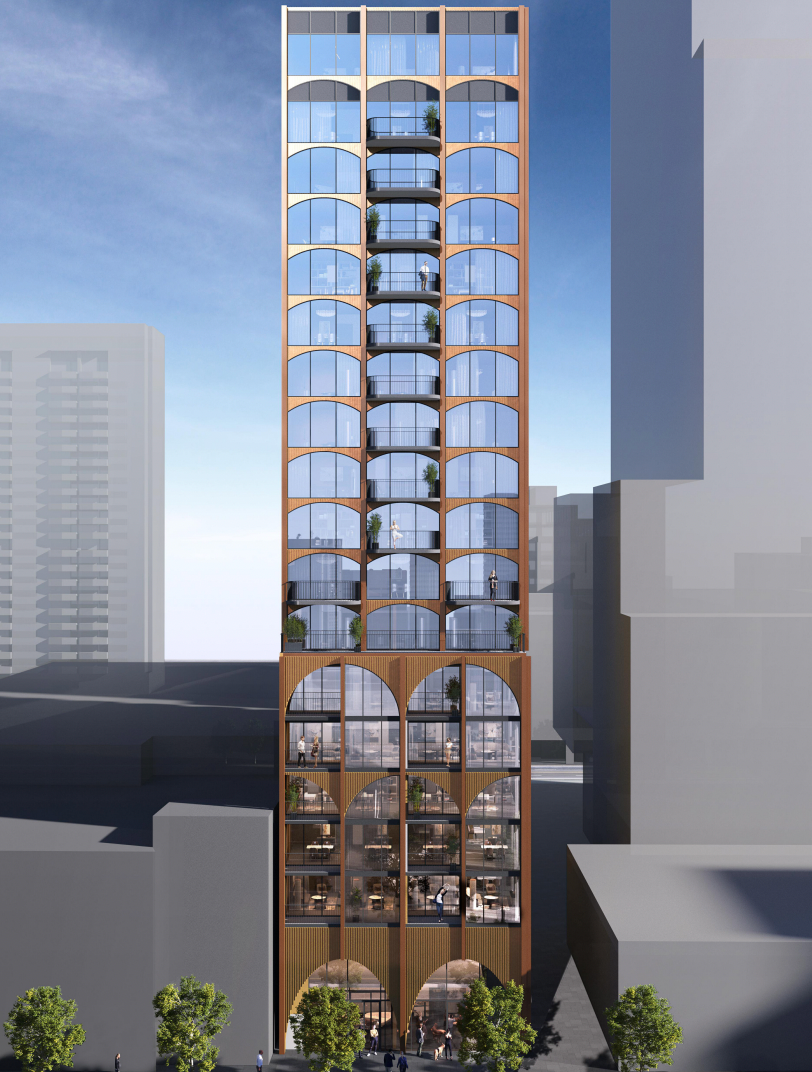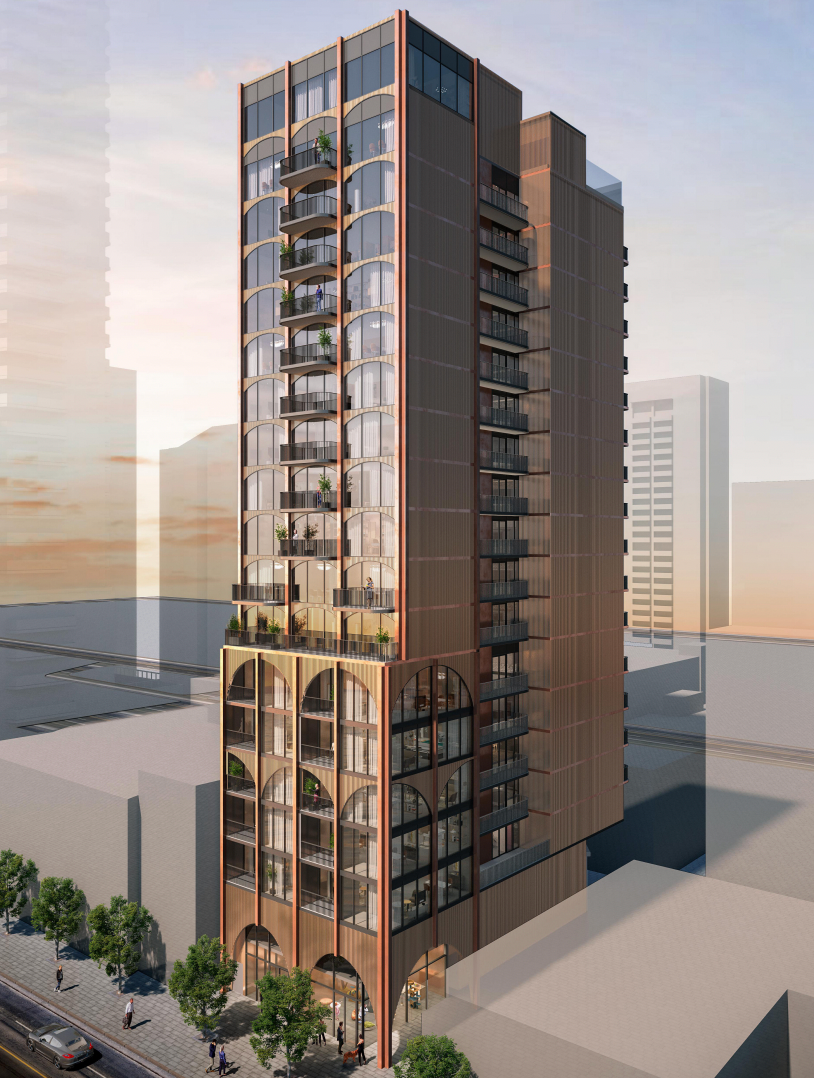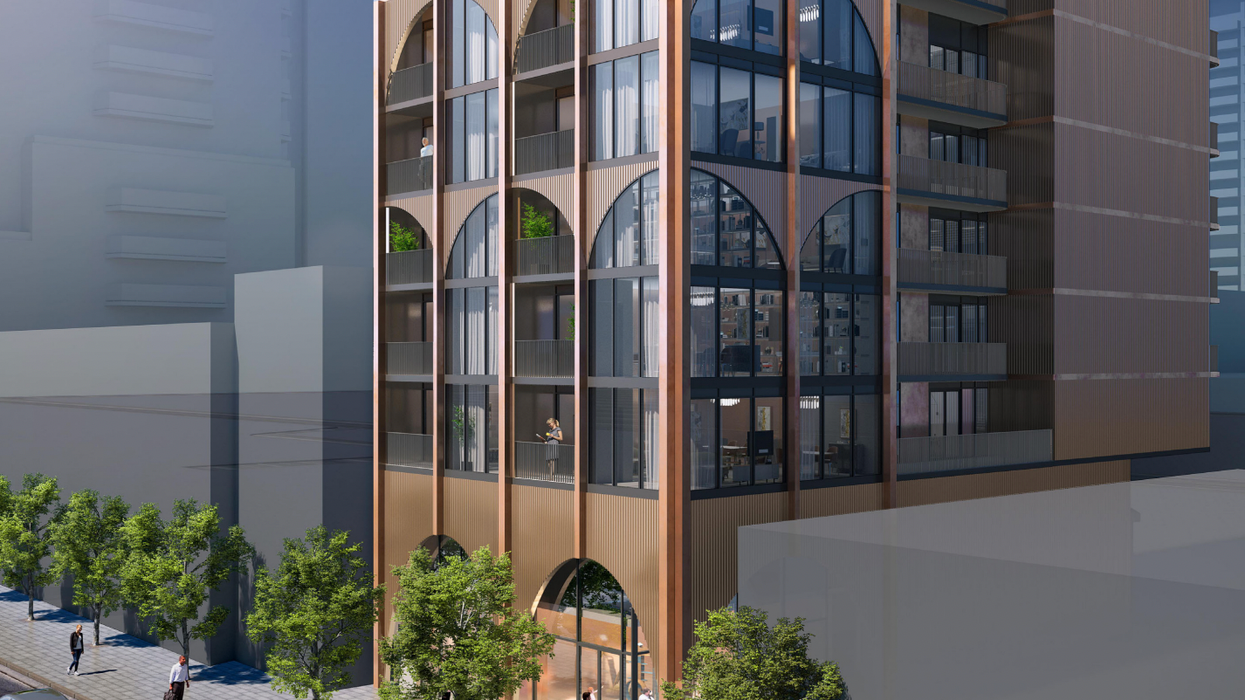Back in February 2021, the Toronto-based developer Plaza Partners, now known as Resident, submitted a building application for the development of a 14-storey condo that would bring 72 new residential units to Midtown. Now, revised plans depict a slightly more ambitious 17-storey condo, offering 87 units, and a more eye-catching design.
In their planning rationale, the developers justify the intensification of the project citing "its location within a strategic growth area, and its proximity to six existing frequent and higher-order transit services."
The revised proposal, submitted by Resident in early-July and accompanied by new renderings from BDP Quadrangle, is currently pending review. If approved, the development would sit on the south side of Pleasant Boulevard, just east of Yonge Street, and across from the St. Clair TTC Subway Station entrance.
Currently, the site is home to a one-storey Circle K and wedged between a five-storey parking garage and a two-storey building containing a UPS and a gift shop. Planned to rise from the 525 sq. m lot is a one-storey plus mezzanine element featuring large arched entrances to a 40 sq. ft indoor amenity area, and 65 sq. m of retail space at grade, and an additional 93 sq. m of indoor amenity space on the mezzanine level.
The ground floor will also include the residential lobby, accessed from Pleasant Boulevard at the east end of the site. At the rear, the ground floor will include servicing and loading functions, garbage and storage rooms, short-term bicycle storage, one visitor's parking space, and a dog washing station.

The remaining 16 levels would contain 5,817 sq. m of residential space across 87 units, with 139 sq. m of indoor amenity space on the mechanical penthouse level flowing into 83 sq. m of outdoor amenity space on the roof. Inside, the units would consist of seven studio apartments, 50 one-bedrooms, 21 two-bedrooms, and nine three-bedrooms. In the revised breakdown, there is a greater emphasis placed on two-bedrooms, with their share of units jumping from 17% to 24%, while the rest ticked down compared to the original plans.
Now for the building itself. New designs from BDP Quadrangle feature large arched windows of various sizes and a golden exterior that, together, give the building an Art Deco feel that would add some differentiation and vibrancy to the area. Prior designs were striking, but arguably lacked the same level of ingenuity.

Given the proposed building's proximity to existing public transit in the Yonge and St. Clair-area, the developer is proposing to provide zero residential, visitor, or retail parking spaces. However, the proposal includes 136 bicycle parking spaces, comprised of 124 spaces for long-term bicycle parking and 12 spaces for residential short-term bicycle parking.
As well, future residents will not only benefit greatly from the development's close proximity to public transit, but also by being within walking distance to David A. Balfour Park and shops and restaurants along Yonge Street.
- Over 1,000 Residential Units, New Park Proposed For Lawrence Heights ›
- 29-Storey Tower With "Industrial Aesthetic" Proposed For West Bend ›
- 39-Storey Mixed-Use Skyscraper Proposed For Little Jamaica ›
- Shelborne Capital Proposing 37-Tower For Little Jamaica, Mirroring Adjacent Tower ›
- Updated Plans Filed For Mount Dennis Condo, Now 48-Storey ›
- Final Designs Released For First Phase Of Cloverdale Mall Redevelopment ›
- New Industrial Condominium Development Coming to Mississauga ›





















