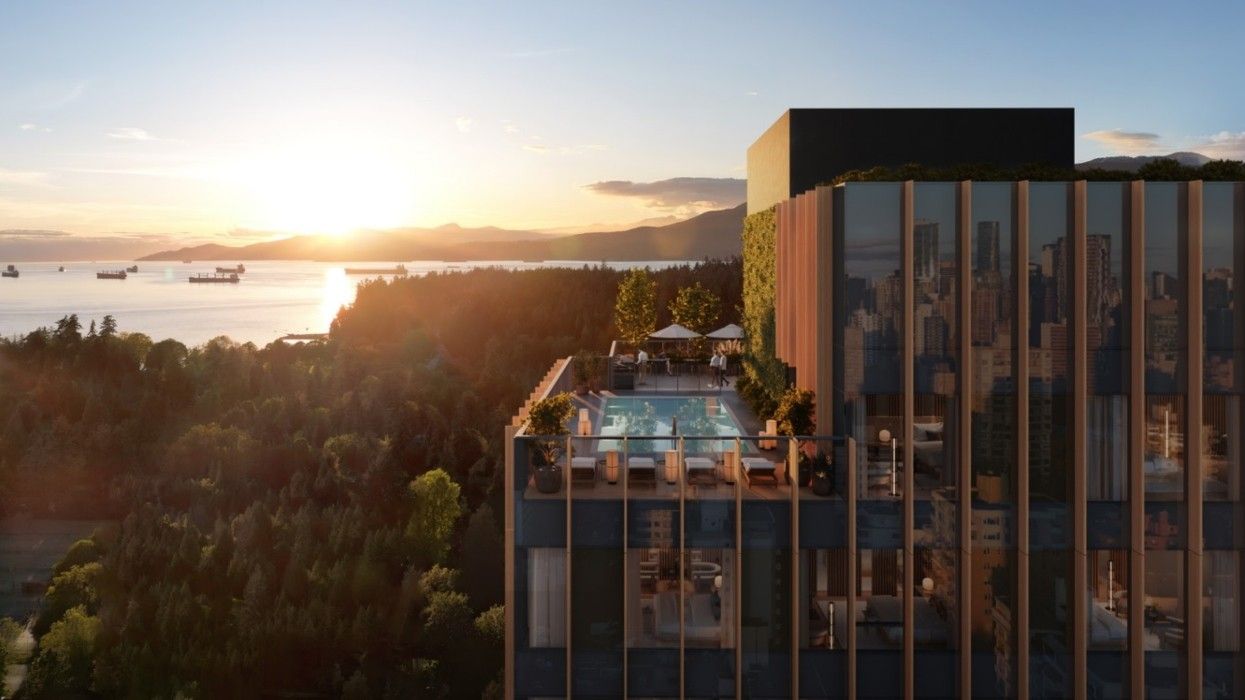Langley-based real estate developer Marcon has cancelled its planned 10-storey luxury condo project in the West End of Vancouver and is instead pivoting to hotel, according to a rezoning application published by the City of Vancouver on Monday.
The subject site of the proposal is 2030 Barclay Street (formerly 2030-2038 Barclay Street), located just one block away from Stanley Park and Lost Lagoon.
Marcon owns 2030 Barclay Street under Marcon Barclay Properties Ltd., which is controlled by Marcon Barclay (GP) Ltd., and BC Assessment values the property at $15,469,000.
The property is currently occupied by the Rosellen Suites at Stanley Park, a four-storey hotel that was originally constructed in 1959, making the new hotel proposal somewhat more fitting than the previous plans for a 10-storey luxury condo tower with 19 units. (The website for the condo project, named 2030 Barclay, is now offline.)
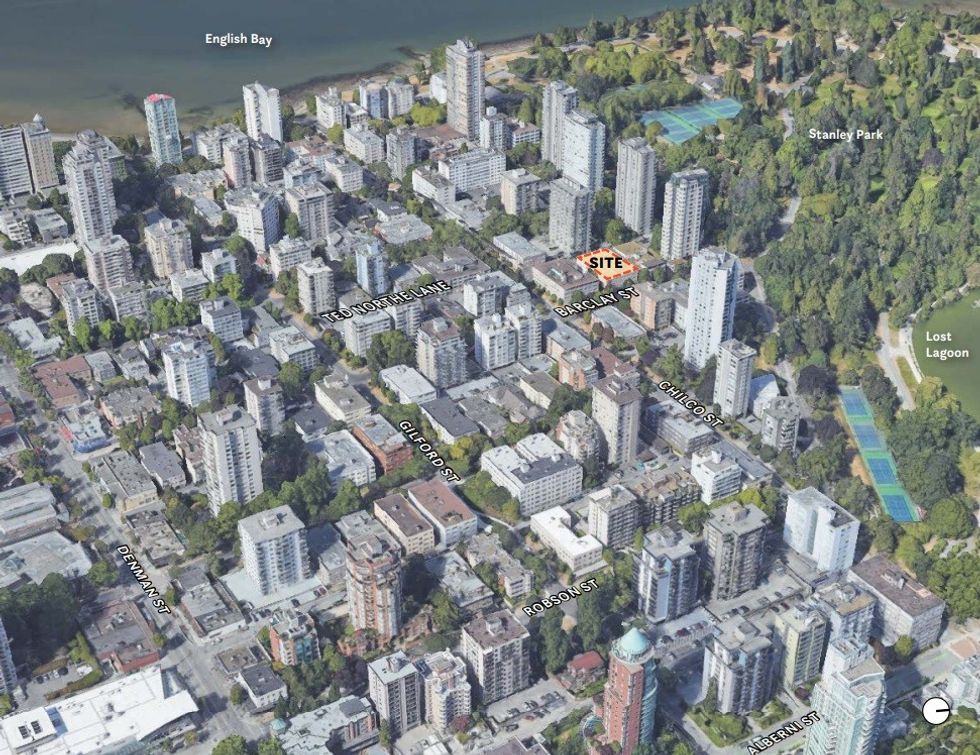
For the site, Marcon is now proposing a 29-storey hotel with a three-level podium. The hotel would include 292 units that is expected to consist of 65 short-term rooms located on Level 23 through 28, with 227 long-term "serviced apartment rooms" on Level 2 through 22. The ground level of the building will then include the lobby, a lounge, a restaurant, and retail space, the latter two of which would be available to the general public as well.
"The existing Hotel at 2030 Barclay will be revitalized with a new development that supports the City’s goal of creating more hotel rooms without the loss of housing," said the developer in their rezoning application. "This increase in hotel supply will also provide a variety of room types with a mix of short-term and longer stay accommodation (serviced apartments). The location of the development within the 'City Core' and adjacent to Stanley Park make it a unique opportunity."
The proposed building, designed by Vancouver-based Henriquez Partners Architects, would provide a total of 74 vehicle parking spaces and 22 bicycle parking spaces in a four-level underground parkade.
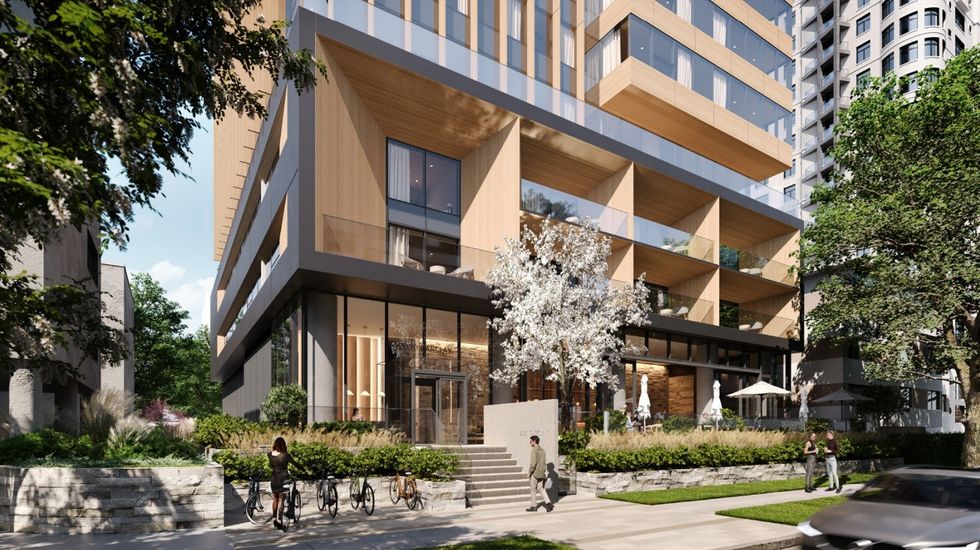
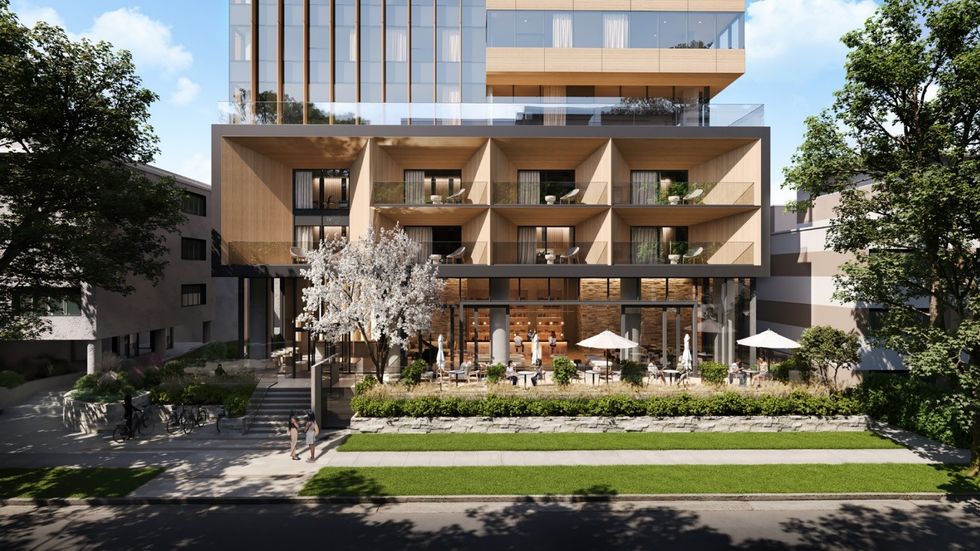
Notably, this new proposal "is not consistent with Council-adopted policies," according to the City of Vancouver. According to Marcon, the site is currently zoned RM-5B (Residential), which allows for a height of up to 190.29 ft and a floor space ratio of 3.025 when including a heritage density transfer, as allowed under City policy.
Marcon's proposal is for a tower that would reach a height of 329 ft and an FSR of 14.7, with the developer seeking to rezone the site to CD-1 (Comprehensive Development) in order to accommodate the proposed height and density.
"The West End is a high density, predominately residential community with a variety of architectural styles and expressions constructed over the last 100 years," the applicants said. "The tree-lined streets and the many public and private open spaces, gardens and parks encourage walking and contemplation. The proposed development will be respectful of the special character of the area, by having the built form be responsive in siting, massing, orientation and materiality."
The architects add that particular attention will be made on architectural components that define the West End, such as formal expressions of horizontality and verticality, prominent entrances, and landscaped setbacks and gardens, with the goal of developing "a contemporary building that is highly compatible with the neighbouring buildings constructed decades earlier."
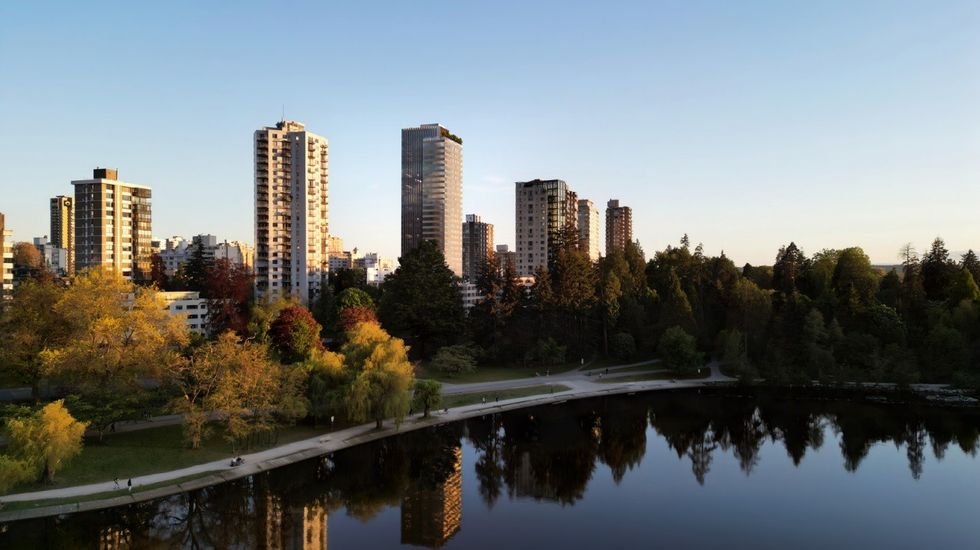
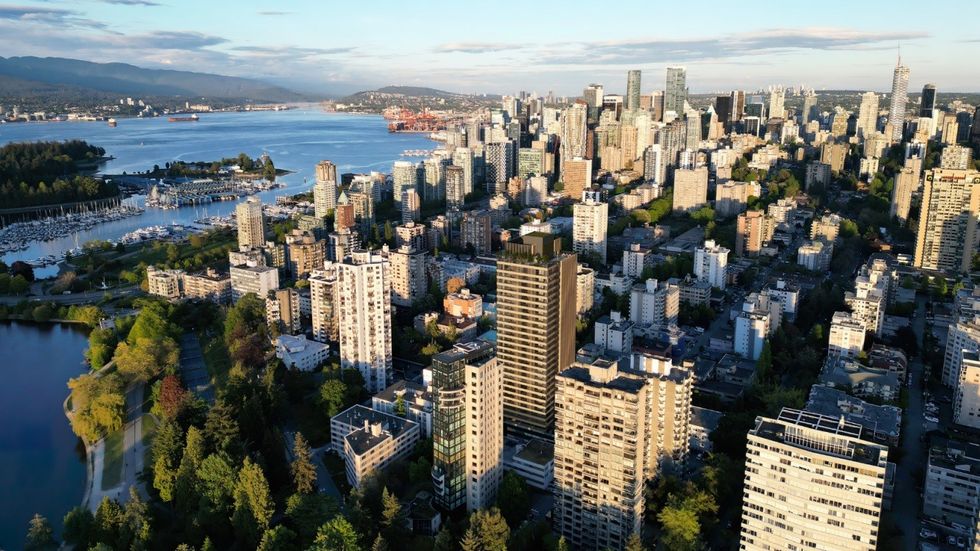
This proposal is the second hotel that Marcon is planning in Vancouver, with the other being a 32-storey mixed-use tower planned for 516-534 West Pender Street and 509 Richards Street, which was proposed in February 2023. That project is also designed by Henriquez Partners Architects.
Since then, although the City of Vancouver has not finalized its new policy to spur hotel development, Vancouver has seen an uptick in development proposals for new hotels. Those include projects proposed in the downtown core, such as the 33-storey hotel proposed for 717 Davie Street, and some proposed for the Broadway Corridor near Vancouver General Hospital, such as Bosa Properties' project at 888 W Broadway (which is up for a public hearing on November 12).
The City has yet to schedule a Q&A period for Marcon's latest proposal and says it will summarize staff's position on the project at a later time, ahead of the public hearing stage.
