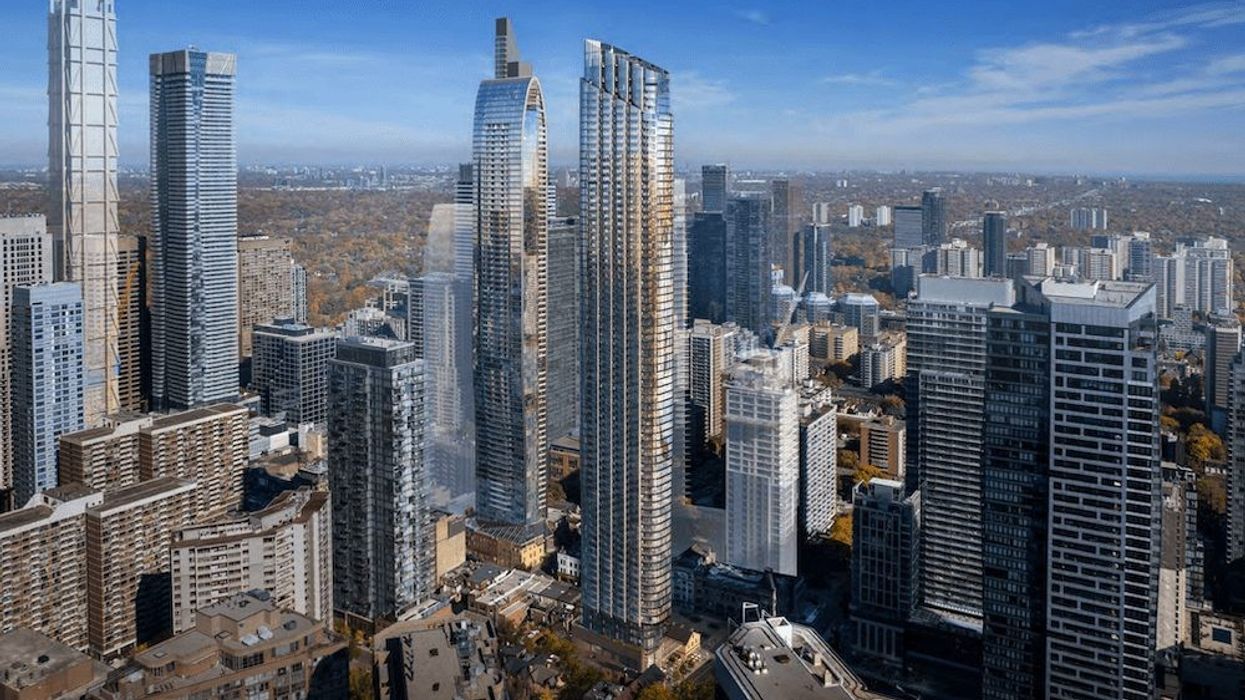KingSett Capital is looking to bring another skyscraper to downtown Toronto, submitting plans for a 75-storey tower on Yonge Street.
The soaring development would rise on the northwest corner of Yonge and Irwin, bringing with it 548 residential units and 500 sq. m of retail space. The development application notes that there would also be "significant contributions to the public realm," including a 136-sq.-m Public Open Space on Irwin Avenue.
READ: Condo Towers Proposed for Canadian Tire Site on Danforth Avenue
In renderings provided with the application, a slender, glassy tower, designed by Chicago-based Adrian Smith + Gordon Gill Architects, sits atop a four-storey podium. The retail space is provided on the ground floor along Yonge, and up on the mezzanine, there's indoor and outdoor amenity space for the residents, including a terrace that wraps around the north and east sides of the building and also offers a pet area.
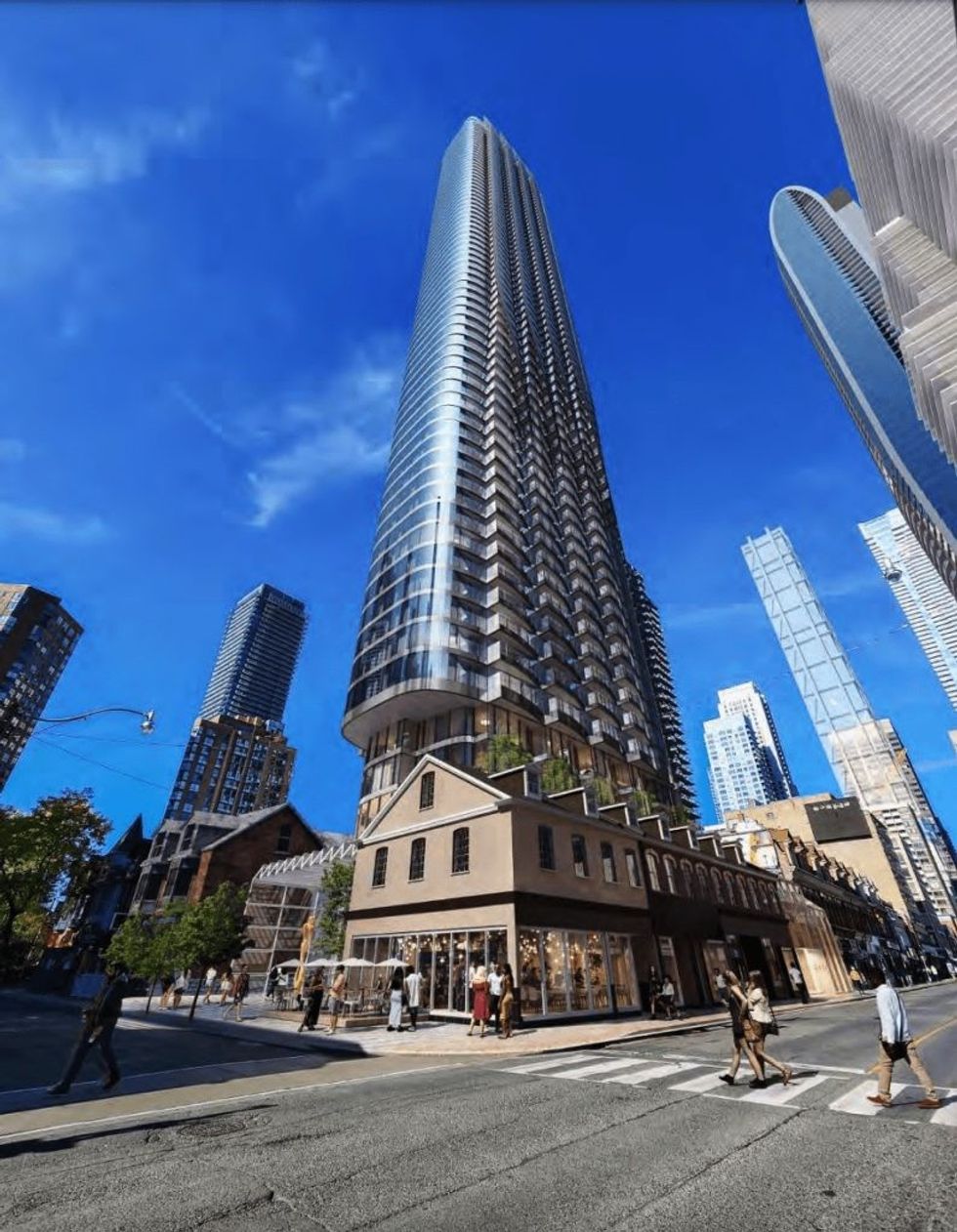
Of the 548 residential units that KingSett is proposing, the majority (324 units) would be one-bedrooms. There would also be 85 studios, 80 two-bedrooms, and 59 three-bedrooms. And although residents of this building would have plenty of bicycle parking spaces (614, to be exact), the plans include no car parking spaces.
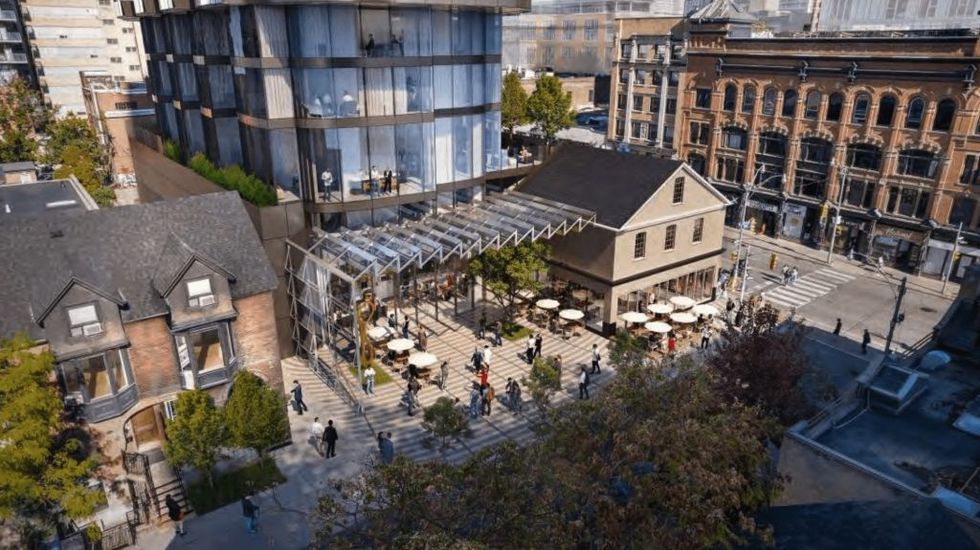
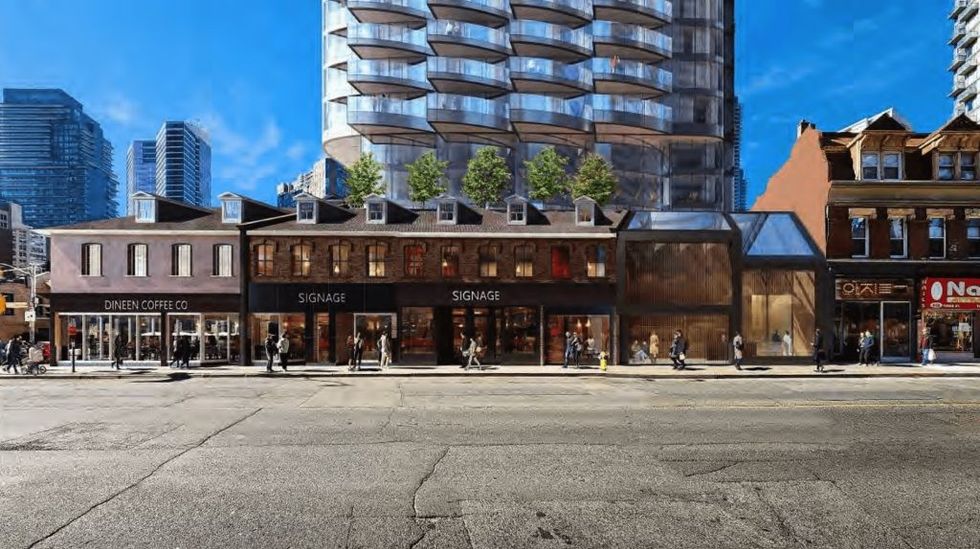
The development site is currently occupied by a number of low-rise buildings, some of which would be saved in one form or another. The podium would incorporate the reconstruction of the principal east facades of 646-658 Yonge Street, the south facade of 646 Yonge Street along Irwin Avenue, and the in-situ retention of 664 Yonge Street.
The buildings at 2 and 4 Irwin Avenue, however, would need to be demolished to accommodate both a 3-m widening of Cottage Lane that would allow for two-way vehicle traffic, and the proposed public space. The new public space is set to contain seating areas, raised planters, decorative paving, and a space for a public art piece. And to make it more usable all year round, there would be a "uniquely shaped glass canopy."
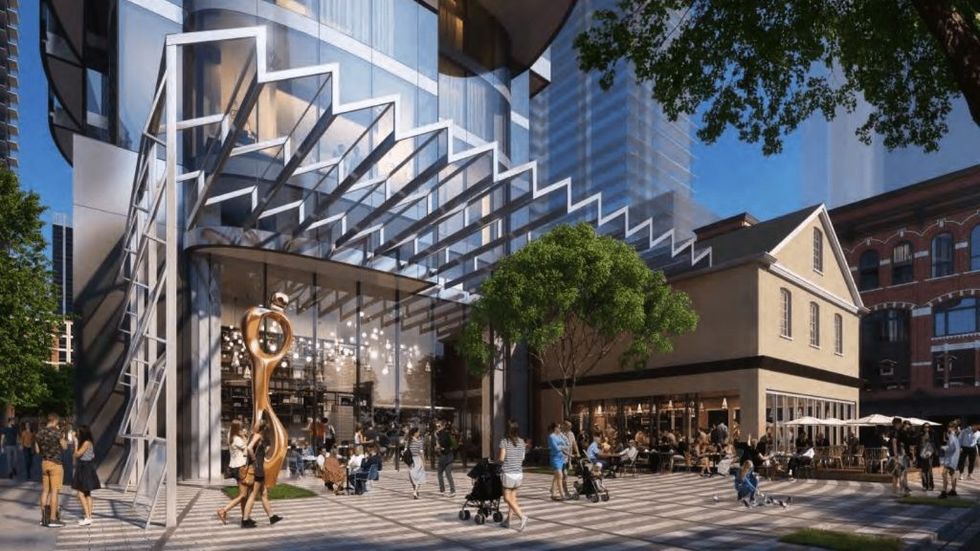
This plan, the application documents say, "conserves the earliest forms of Georgian commercial architecture along Yonge Street and reflects the evolution of the street as it matured over continuous waves of development from a local main street supporting daily life to major commercial and cultural thoroughfare for the region."
The proposal is currently being reviewed by the City for feedback before it's presented at a City Council meeting.
