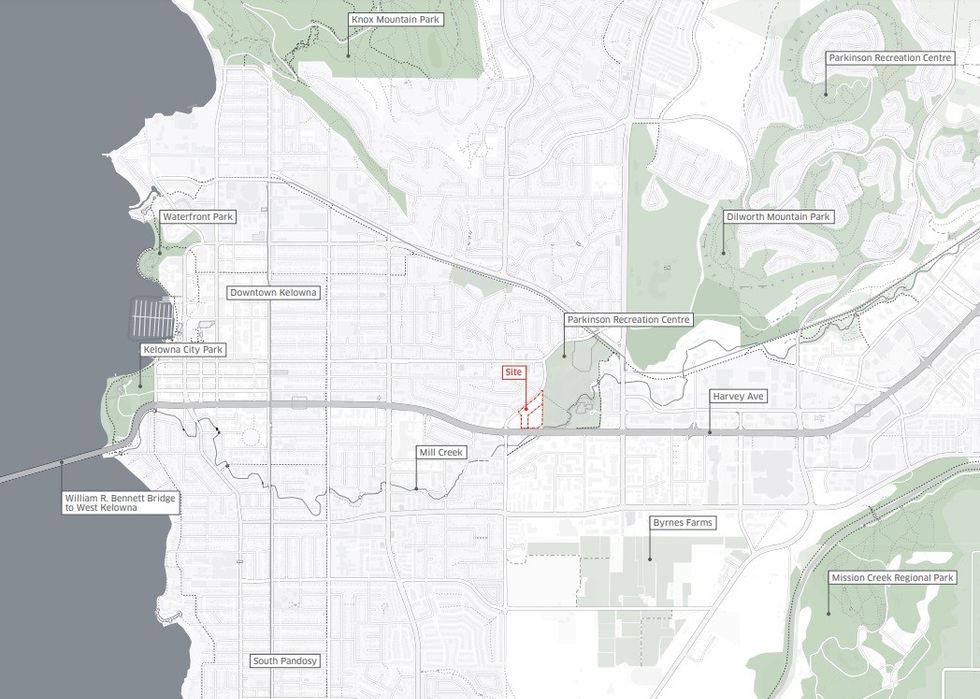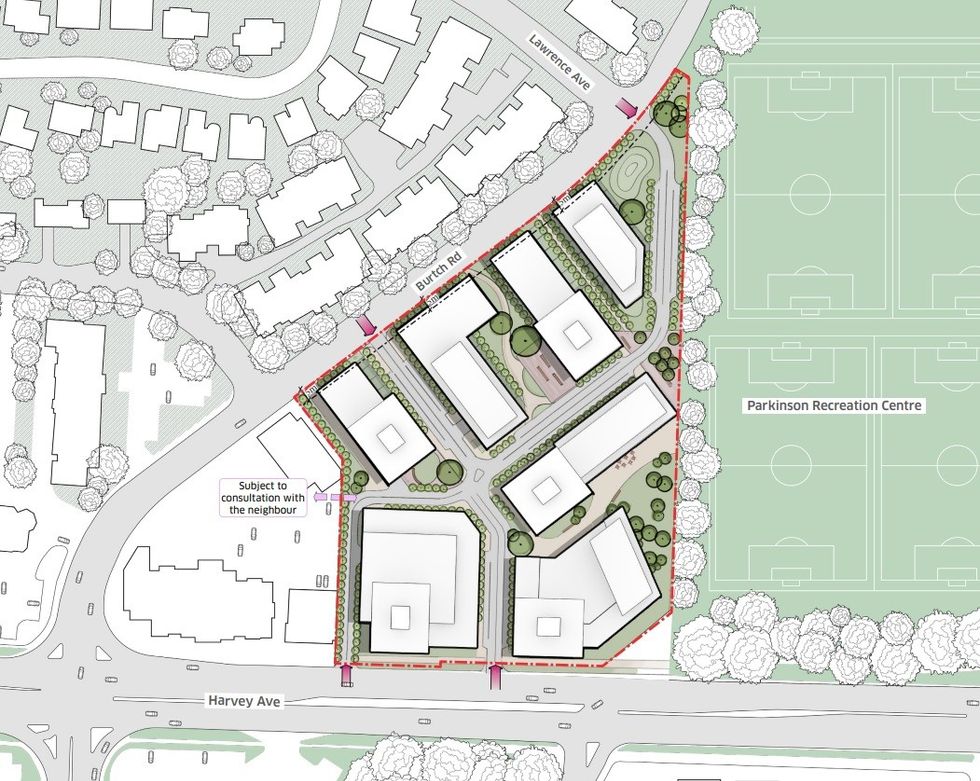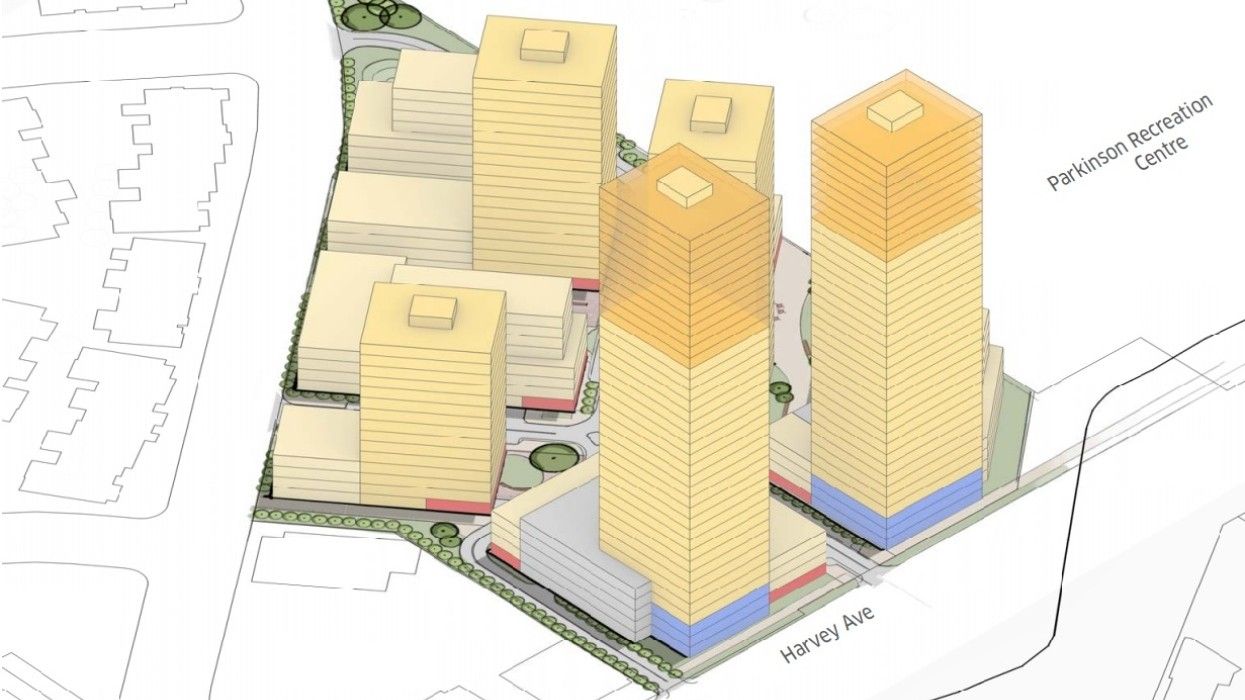Last week, Kelowna City Council approved a draft redevelopment plan for a project with a size and scope that's uncommon in in the city, in what is the first step towards bringing that project to fruition.
The project is planned for 1574 and 1634 Harvey Avenue, which is bound by Harvey Avenue (Highway 97) on the south, Parkinson Recreation Park on the east, Burtch Road on the north, and a commercial development consisting of three single-storey buildings on the west.
The 1574 Harvey Avenue parcel is currently occupied by a building that houses the Global Fitness & Racquet Centre and Dakoda's Sports Bar, while 1634 Harvey Avenue is occupied by the multi-tenant Kelowna Business Centre. BC Assessment values the latter parcel at $21,508,000, but information for the former parcel is not currently available.
The registered owner of the property is PMC (KBC) Holdings Corp., which is beneficially owned by PMC (Harvey) Holdings Corp. According to BC's Land Owner Transparency Registry, the interest holders in the company are Kelowna-based Jeffrey David Kohn and the Calgary-based trio of Brett Wilson, Lance Lee Dowd, and Anna Justine Dowd. The company's registered office address is 340, 1085 Homer Street in Vancouver, which is the address of MDC Realty Advisors.

In October 2023, the owners entered into a Terms of Reference Agreement with the City to come up with an Area Redevelopment Plan (ARP). Since then, they have returned with several concept plans and held public information sessions, and the City has now also selected its preferred concept plan.
According to a City planning report, the site concept can accommodate between 1,600 and 1,700 residential units, along with over 215,000 sq. ft of office space and 320,000 sq. ft of commercial retail space, across seven buildings with heights between six storeys and 26 storeys, not including bonus density and height opportunities. The project would have a total density of 3.95 FSR.
"The vision and objectives statement provided for the ARP includes a combination of retail establishments and diverse housing options, integrating with the adjacent Parkinson Recreation Centre, and incorporating Mill Creek into the site design," staff noted. "The submission indicates that additional height and density is warranted in this strategic location that is within walking distance to frequent transit and active transportation corridors (Burtch Ave ATC, Sutherland ATC, Rail Trail), parks and recreation, the Capri-Landmark Urban Centre, and the Landmark employment hub."

According to the draft plan submission, dated May 2024, the developer has proposed additional heights that would bring the tower set for the southwest corner of the site, along Harvey Avenue, to 39 storeys. The tower between the 39-storey tower and Parkinson Recreation Centre would be 36 storeys, and these two towers would house all of the office space.
The height of the other buildings will be 26 storeys, 19 storeys, 15 storeys, six storeys, and six storeys. All but one of the seven buildings would sit atop podiums of four to six storeys.
At this stage, the tenures of the housing units have yet to be finalized, but staff have said that they will "work with the applicants on opportunities for rental and affordable housing to be incorporated into the final plan, OCP Amendment, and rezoning application."
In terms of parking, the developer has proposed approximately 690 vehicle parking spaces, which would be provided both above ground and below ground. City staff have also recommended exploring the possibility of reducing minimum parking requirements, which would align with the City's goal of transitioning away from its "car-centric culture."

"The concept for this site focuses on drawing people in, creating a dynamic pedestrian focused public realm and creating a transition from the urban throughfare of Harvey to the residential neighbourhood to the North," said DIALOG Design, the architect of the project, in the draft plan submission. "The central theme of the preferred concept is to encapsulate the shift from a bustling urban thoroughfare to a residential neighbourhood."
On July 8, Council approved the draft redevelopment plan and staff will now with the project team towards the final plan, with potential rental or affordable housing requirements to be considered before then. Following the final plan, an amendment to the Official Community Plan (OCP) would then be introduced, followed by a rezoning application and then a development permit application.





















