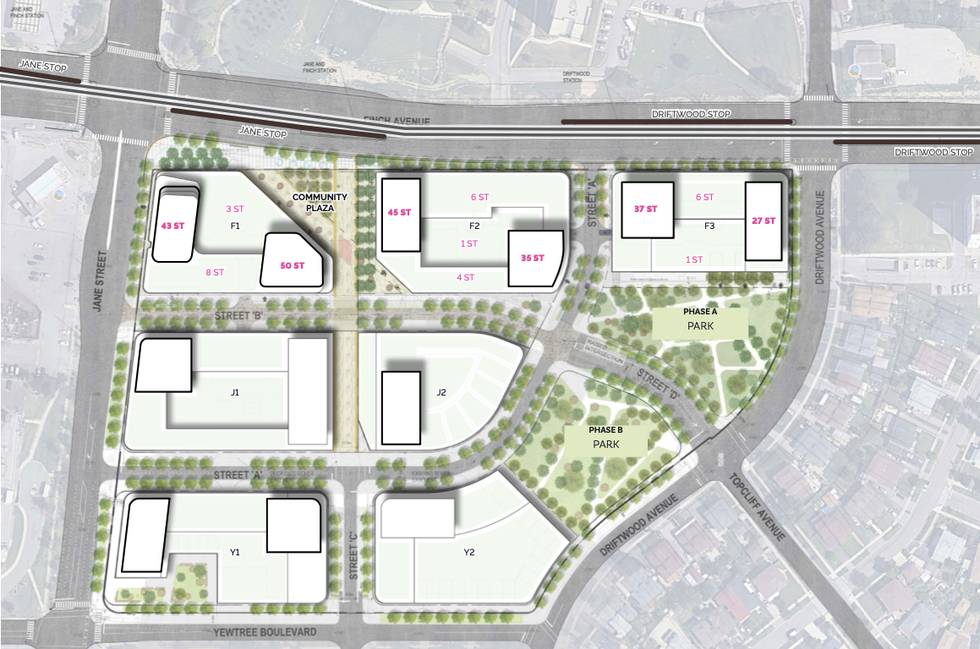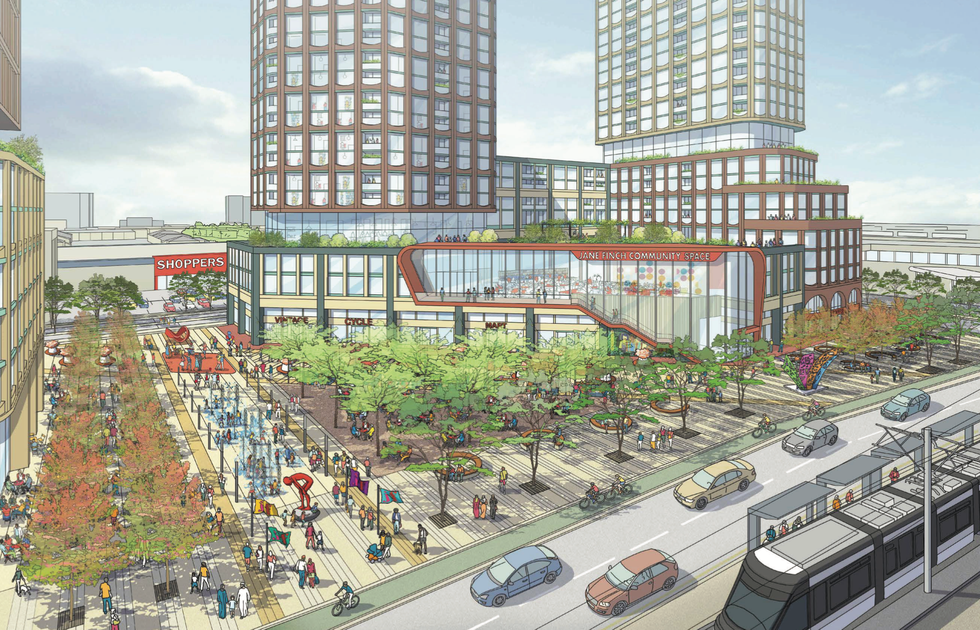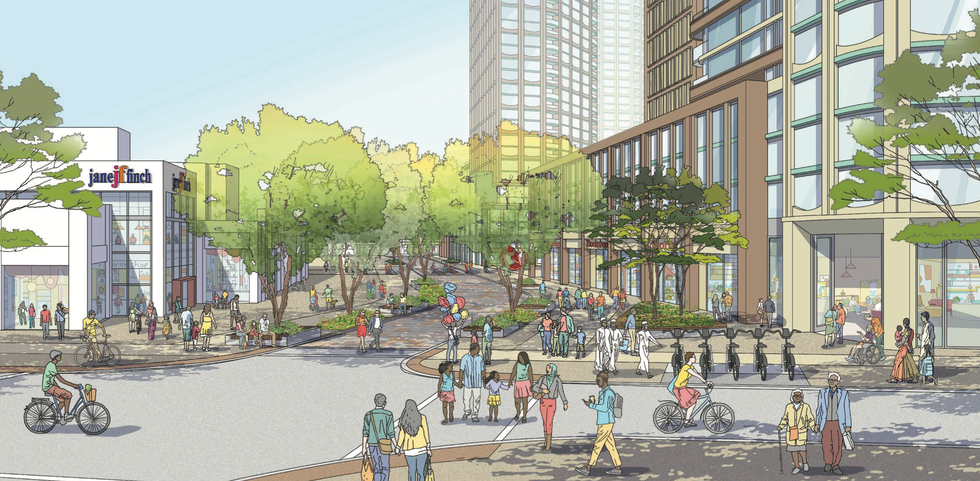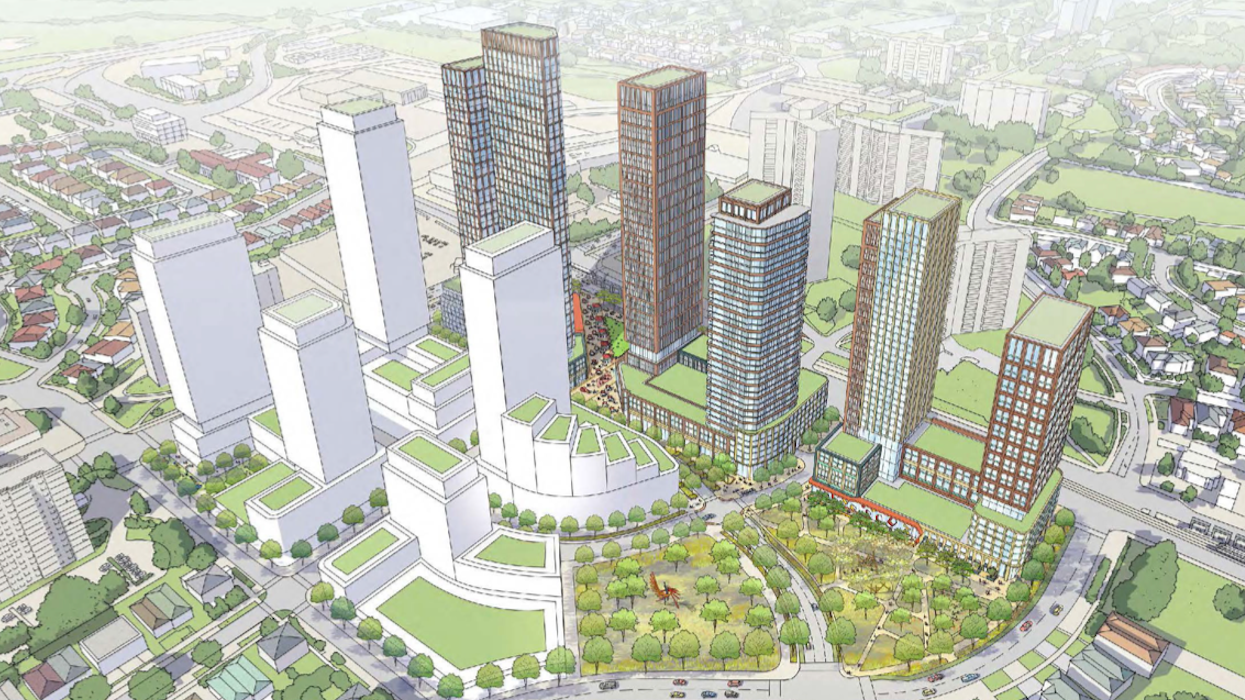In a matter of years, the site of Jane Finch Mall will be unrecognizable. The single-storey North York landmark is proposed to be redeveloped into seven mixed-use blocks containing a dozen new mid- to high-rise buildings and over 4,600 new residential units. The redevelopment of the site is set to be delivered in phases.
Phase 1 of the project edged closer to fruition last month. In mid-December, Urban Strategies Inc. filed a development application with the City of Toronto on behalf of the site owner and real estate developer, Bray-Jay Investments Ltd. The application seeks to bring six of the planned towers — ranging from 50 to 27 storeys in height — to the northwest corner of 1911 Finch Avenue West (which is just minutes away from the forthcoming Finch West LRT).
Those towers are expected to contain 196,866 sq. m of total gross floor area (GFA), including 191,198 sq. m of residential GFA, according to the associated planning report. A total of 2,730 new condo units are proposed for the first six towers, including 186 studio units, 1,439 one-bedrooms, 821 two-bedrooms, and 284 three-bedrooms.


The remainder of the GFA, at 5,667 sq. m, has been set aside to accommodate a variety of non-residential uses, the report says. More specifically, retail-, child care-, and community-related uses are currently planned. Indoor and outdoor amenity spaces (totalling around 10,920 sq. m), public parkland (around 4,179 sq. m), and vehicle and bicycle parking spaces (400 and 2,109, respectively), are also proposed to be delivered in the first phase of development.
In addition, most of Jane Finch Mall would be retained during the first phase, with around 2,500 sq. m proposed to be demolished.
Renderings prepared by Toronto-based architectural firm BDP Quadrangle show the six towers perched atop a series of mixed-use podiums ranging from two to eight storeys in height. The renderings also show the four additional condo towers and two mid-rise buildings that will be delivered in Phase 2.


The redevelopment of Jane Finch Mall is in line with a number of other projects across the Greater Toronto Area (and across Canada, for that matter) that centre around expanding housing options and increasing density on sites that have long been zoned for retail. The redevelopment of Agincourt Mall in Scarborough and the redevelopment of Cloverdale Mall in Etobicoke are a few GTA-based examples to speak of.
- Toronto to Repeat Gentrification History at Jane and Finch ›
- A Transformation is on the Horizon for Toronto’s Jane and Finch Neighbourhood ›
- 37- And 35-Storey Condos Proposed Near Future Finch West LRT ›
- Trio Of Condo Towers Proposed For Finch Avenue East ›
- 29-Storey Tower To Bring 450 Condo Units To Jane And Finch ›
- Hullmark Announced As Partner In Jane Finch Mall Redevelopment ›





















