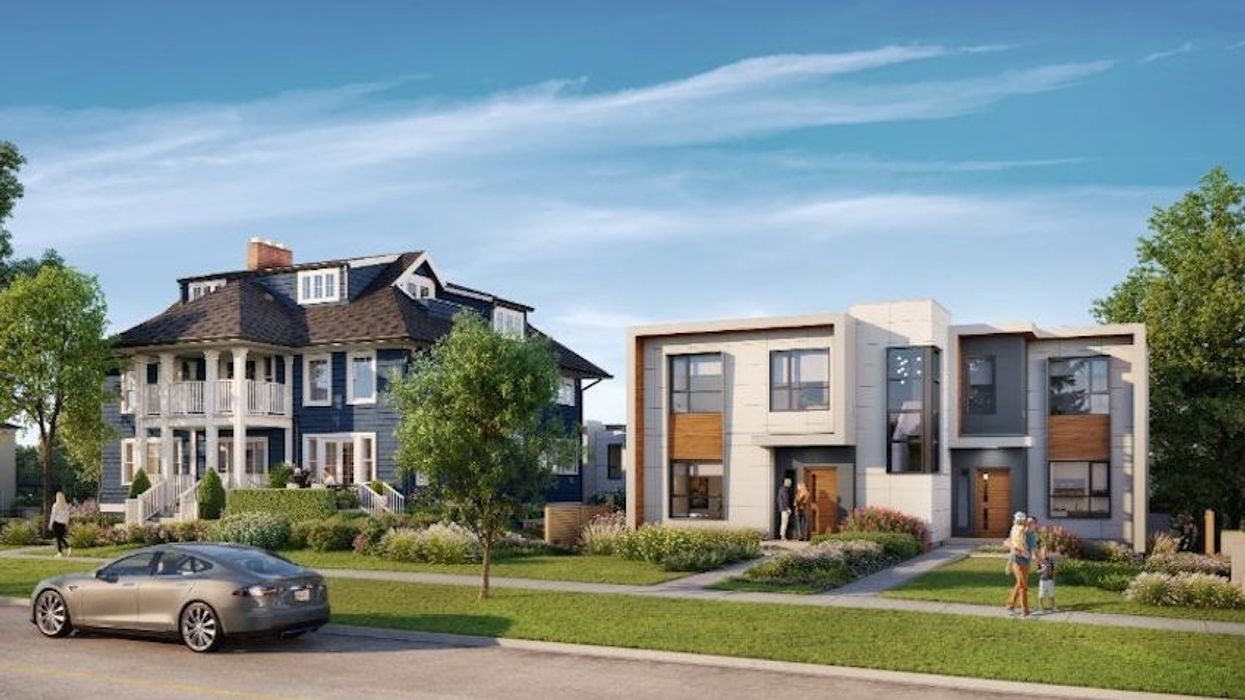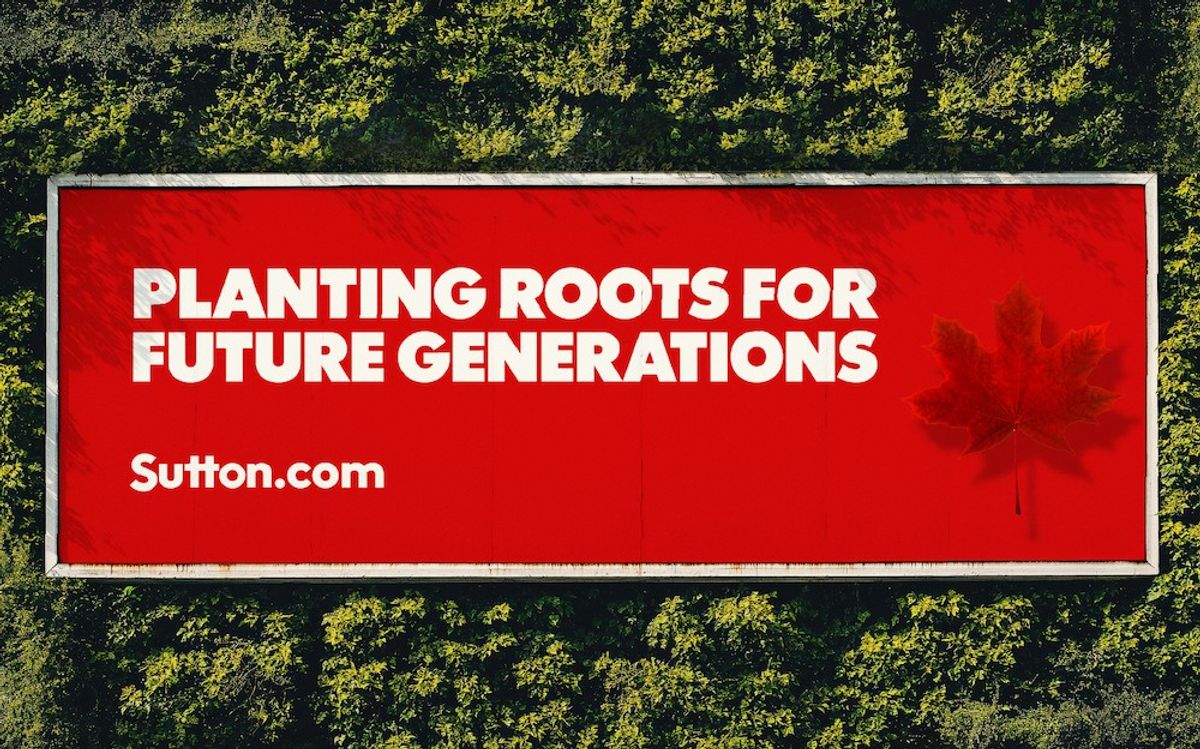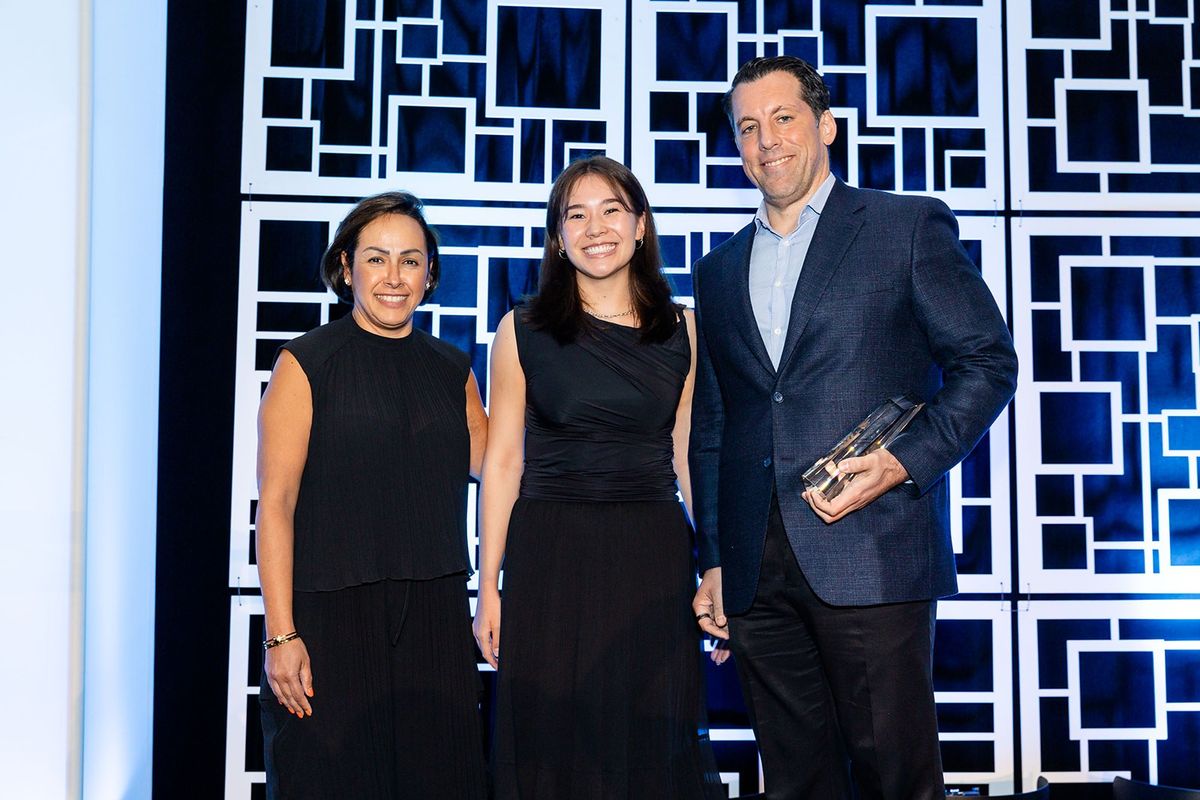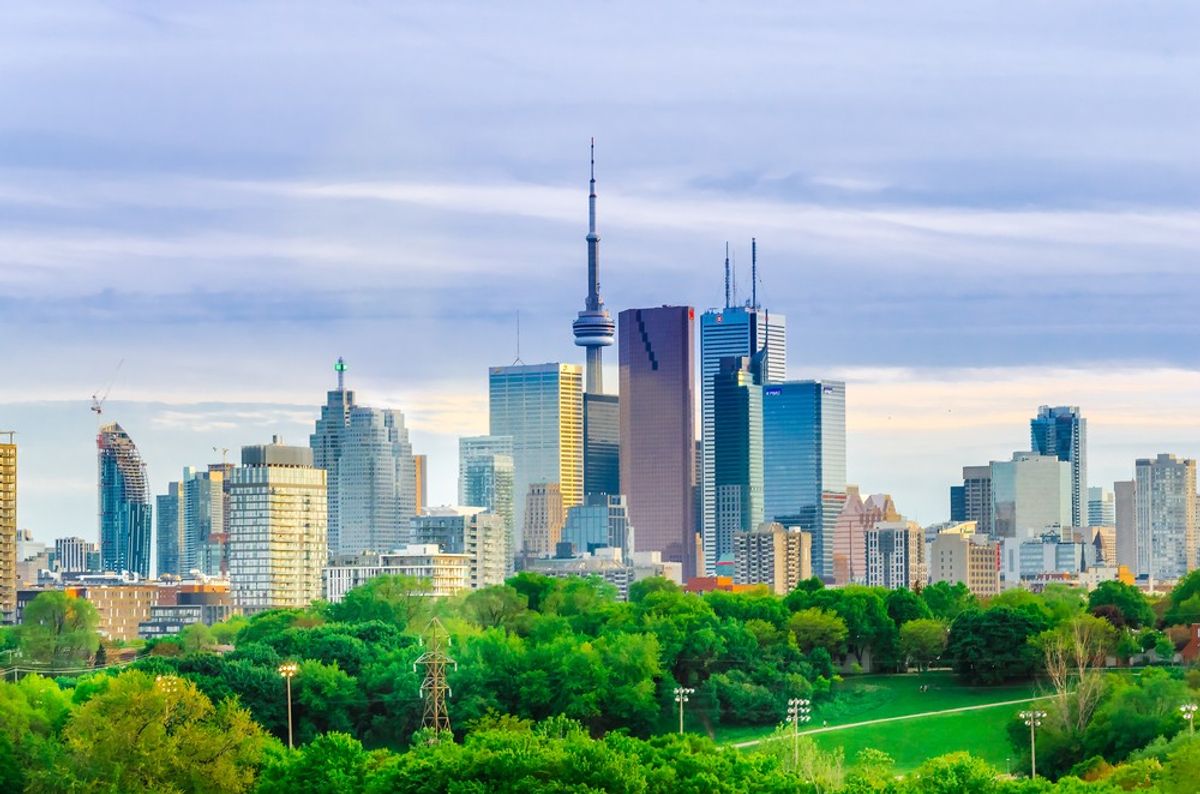Vancouver’s newest coveted community, Hudson 8, reimagines the term “development.”
By KiND Development Group – in collaboration with both award-winning Ankenman Marchand Architects and Evoke Design Group – this property will introduce you to the best of Westside living.
Rising in South Granville, Hudson 8 is coming to an area with an abundance of vibrant restaurants, a trendy art scene, local shops, and no shortage of green space.
Residents can spend their weekends exploring many nearby amenities and offerings, including but not limited to: VanDusen Botanical Garden, Langara Golf Course, Marine Drive Golf Club, and the bountiful shops and restaurants of Kerrisdale.
READ: Don’t Wait: Final Tower at Downtown Richmond’s Vibrant New Community is Rising
What’s more, this family-friendly neighbourhood is home to some of the best-in-class schools around, such as Sir Wilfrid Laurier Elementary, David Lloyd George, and Sir Winston Churchill Secondary (which boasts its own renowned International Baccalaureate and French Immersion programs).
Hudson 8 makes a statement through class, charm, and tree-lined streets; this collection of eight exclusive residences blends both modern and timeless architecture.
While the duplex and townhome builds boast an ultra-modern design composed of wood, metal, and glass accents, the character homes embrace a historical look that's informed by their build's original form. Now repurposed, the heritage homes serve revived architectural charm via features like multi-pane windows and distinctive opera balconies.

Character homes feature a neutral and soft white colour palette, while the contemporary townhomes feature a light grey colour scheme. Indeed, when it comes to interior vibes, this development invites you to choose your own adventure.
Where layouts are concerned, Hudson 8's residences are nothing if not inviting. Open-concept floor plans add versatility to each abode’s decor options, while creating a comfortable environment for all types of daily routines.
Two character home floor plans provide residents with three levels of functional living, plus a private backyard and terrace; the third sprawls one level, coming complete with a porch and terrace. The 3-bedroom character homes range in size from 1,316 to 1,947 sq. ft. Meanwhile, the 3-bedroom townhomes -- available in three floor plans, all spanning across two levels, and ranging in size from 1,430 to 1,534 sq. ft -- provide residents with an abundance of space, direct garage access, and plenty of outdoor seating.
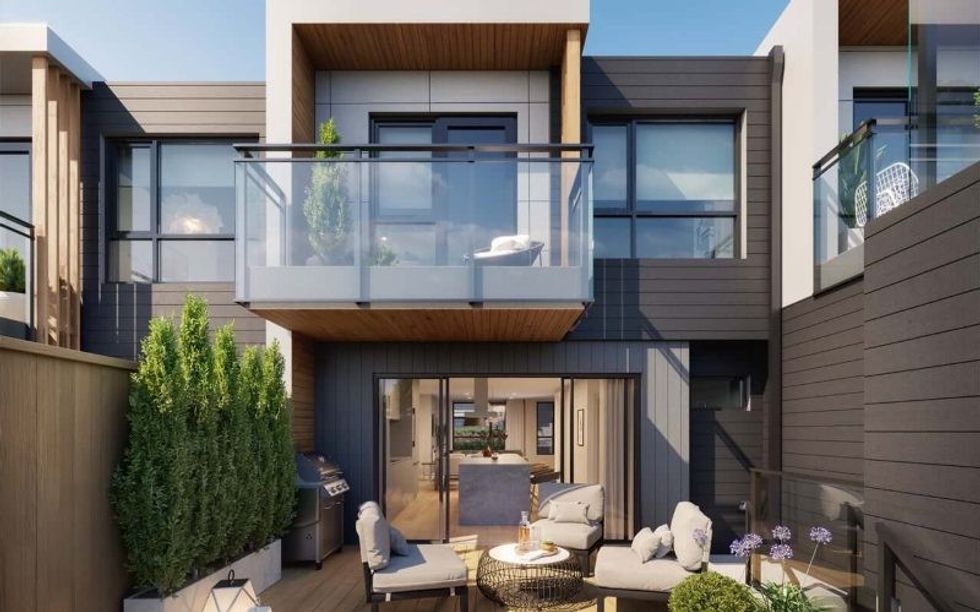
The 3,200 sq. ft duplex layouts remain open-concept, with plenty of outdoor space, parking, and privacy, plus the added benefits of a lower level that's perfect for play, a home office nook, or an at-home workout studio.
With functionality in mind, storage and bicycle parking are provided for every home, too.

That juxtaposition between old-world charm and modern design is maintained on each home's main floor, where outdoor areas are built to serve as extensions of the living spaces. Residents will also enjoy climate control, an HRV system, and fresh air exchange, all for added comfort.
Imported from Italy, the kitchens throughout this development are generous in size and feature gorgeous marble details, which elevate the entire cooking experience. These inspired spaces are complete with neutral colour palettes and sleek clean finishes, waterfall countertops, and white oak shelving to portray a minimalistic design.
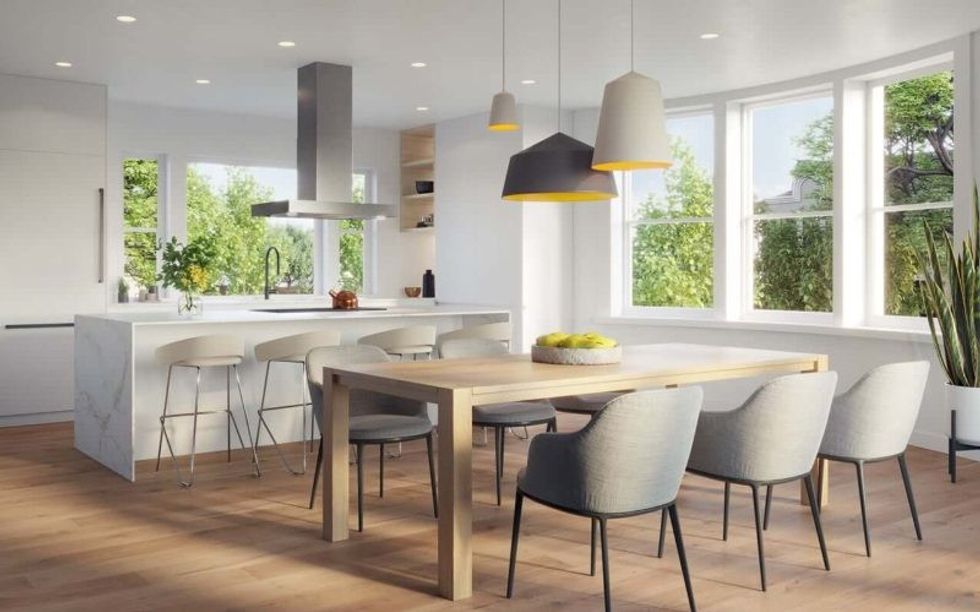
Integrated appliances, high-end fixtures, finishes, and in-floor heating speak to an opulent-yet-comfortable lifestyle, and provide a setting in which entertaining is sure to be delightful; here, you'll feel serene while hosting in your very own stylish and sophisticated atmosphere.
Waiting for you at the end of a busy day, the primary suites offer homeowners a comfortable space to wind down; roller shades provide that beloved crisp look, while solar heat controls keep these spaces energy-efficient and cozy. Further, the ensuites emphasize that every detail counts: perfect for relaxation, these bathrooms feature a floating vanity, a frameless glass shower with an oversized shower head, and tasteful stone tiles.
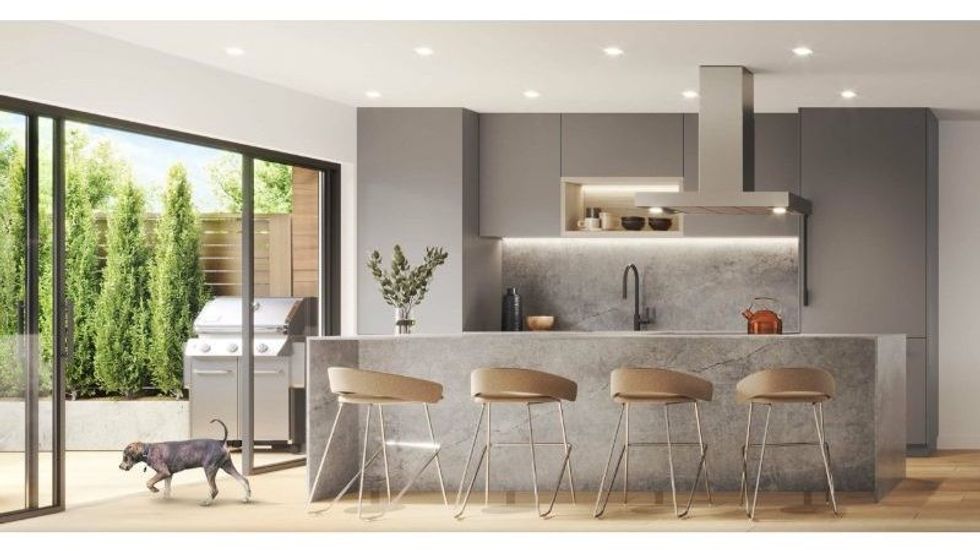
Captivating to the passerby, these unique residences offer aesthetic diversity, all while maintaining a contemporary and complementary elegance amongst themselves.
No matter which build type you select, Hudson 8 offers more than just a home: the community is built on a passion for excellence. The creation of this unique development in South Granville is the result of an exceptional team of professionals collaborating to make a difference, differently.
These exclusive residences will be move-in ready this fall, and they certainly won’t last long. Click here to learn more about Hudson 8.
This article was produced in partnership with STOREYS Custom Studio.
