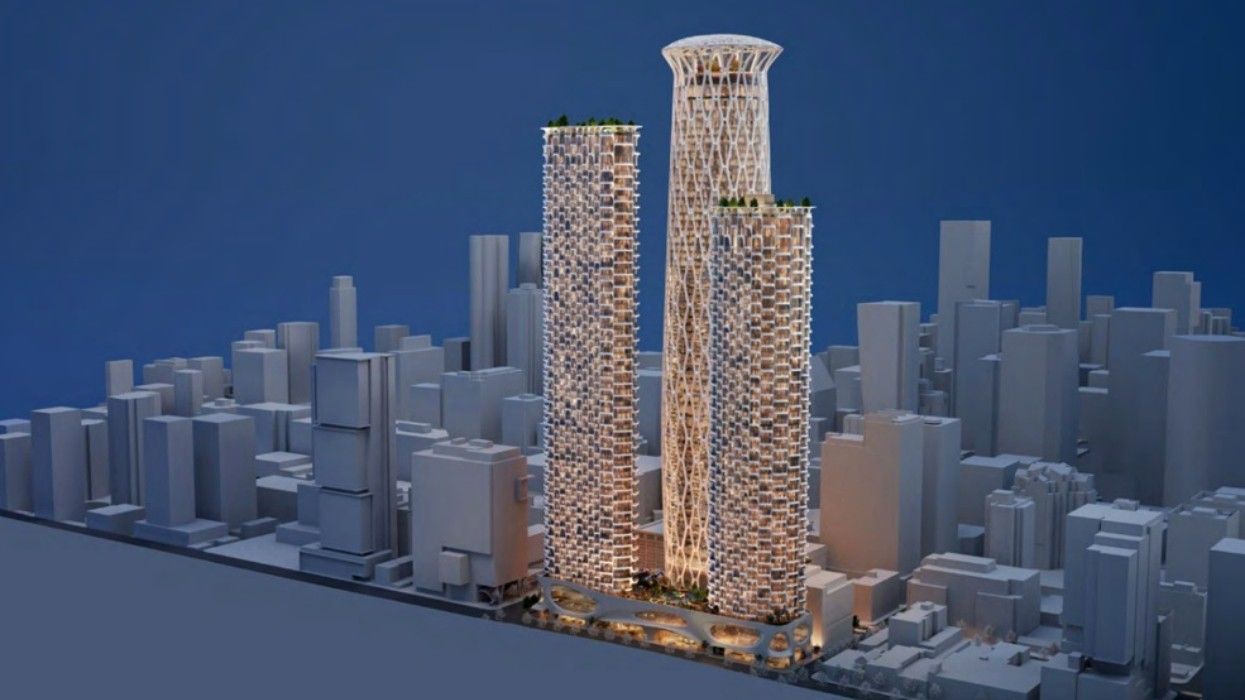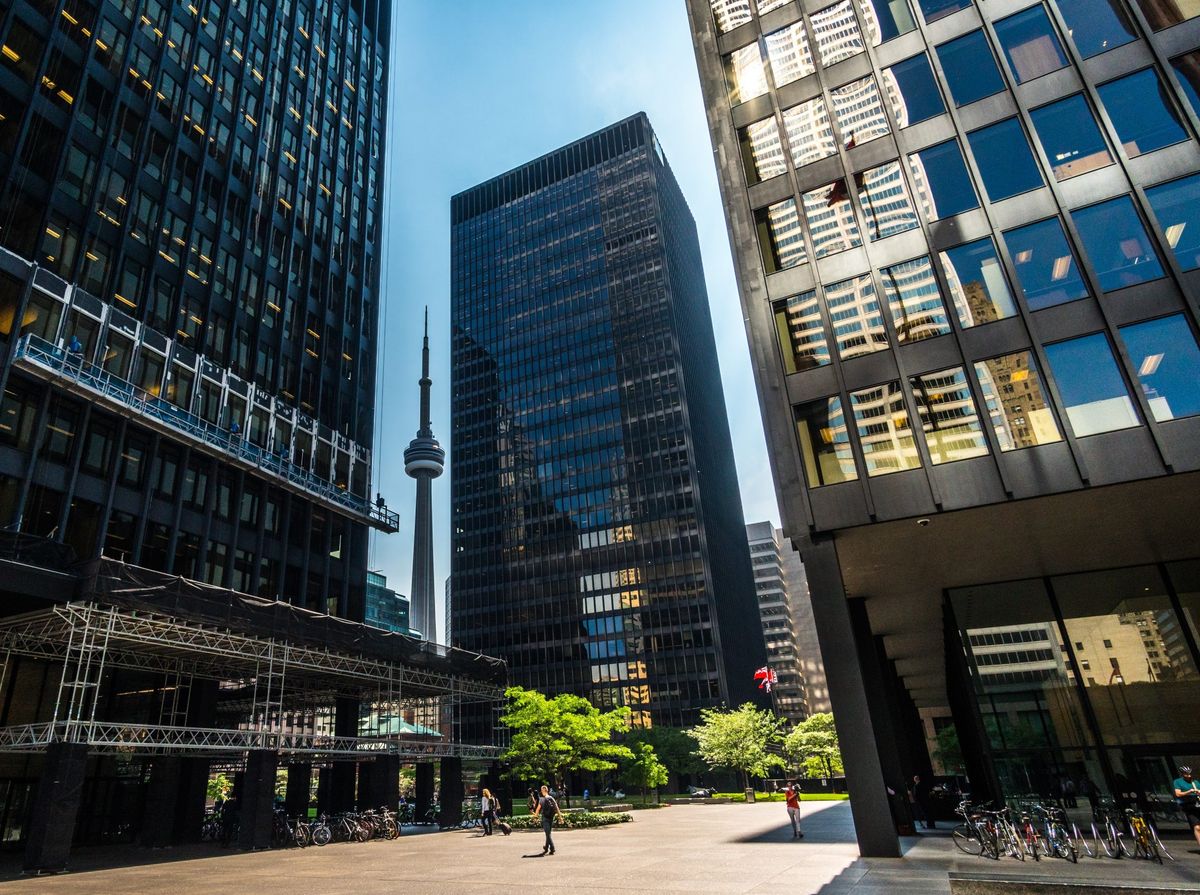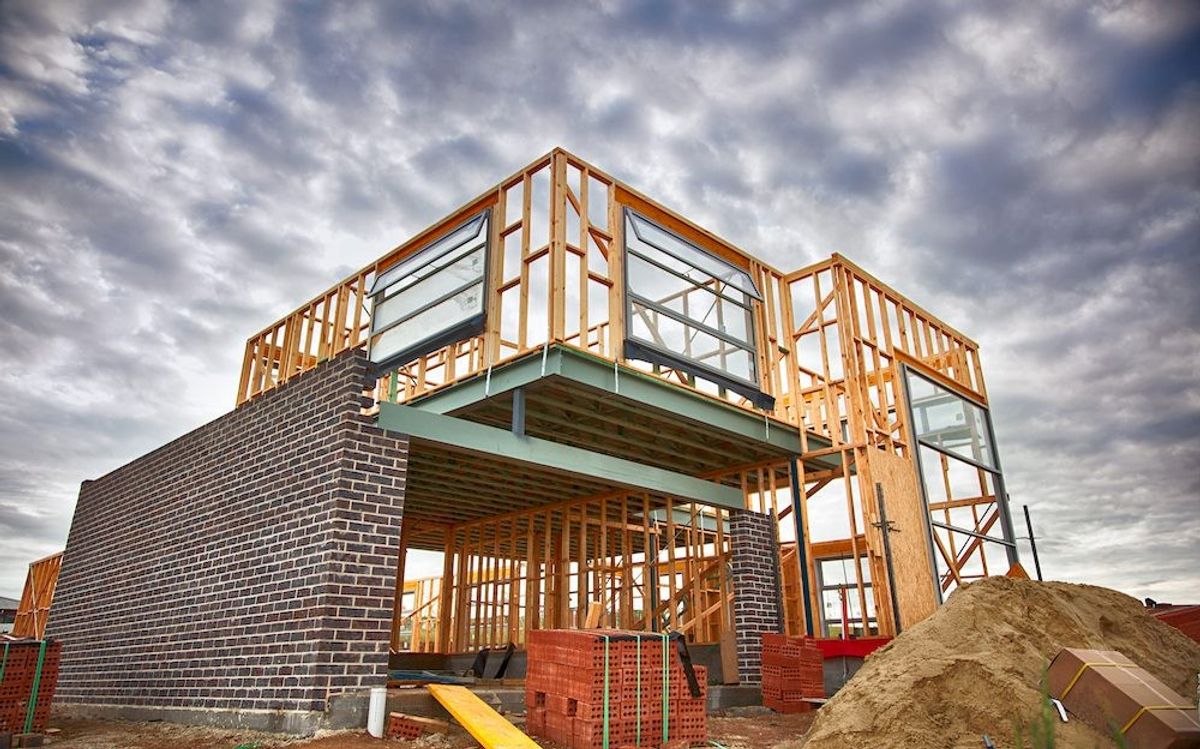Three months ago, Vancouver-based real estate developer Holborn Group — the Vancouver arm of Malaysia-based real estate giant TA Global — announced their plans for a collection of four towers in downtown Vancouver. Now, full details around those plans have finally been revealed with the City of Vancouver publishing the rezoning application(s) last week.
Altogether, the four towers will deliver 1,939 new homes, 920 hotel suites, 70,130 sq. ft of conference space, Indigenous art, and a significant amount of public amenities. All four towers are designed by Vancouver-based Henriquez Partners Architects and draw inspiration from the rare glass sea sponge reefs that are unique to the Pacific Northwest.
"We are incredibly proud to bring forward this generational project — one rooted in community need, extraordinary architectural innovation and reconciliation," said Holborn Group President Joo Kim Tiah in a press release in May. "This project is designed not only to meet today's challenges, but to inspire future generations."
The four towers, which include what would be the three tallest buildings in Vancouver (the highest of which would be the tallest building in British Columbia), are set for three sites across downtown Vancouver — 501 W Georgia Street, 595 W Georgia Street, and 388 Abbott Street. Here's what's in store for each of the three sites.
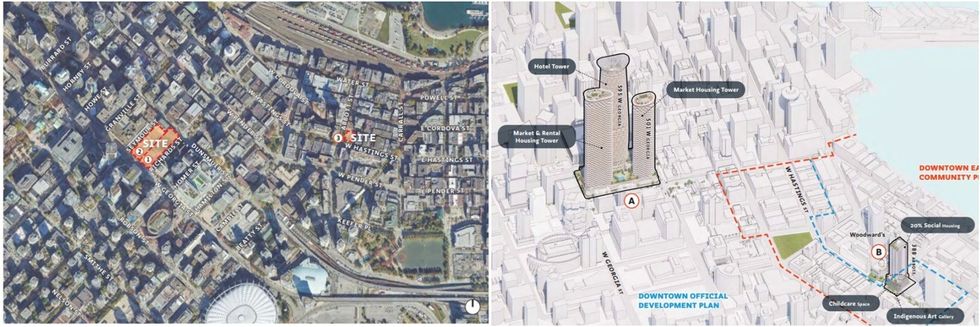
501 W Georgia Street
The first site is 501 W Georgia Street, which makes up the entire block along Richards Street between Dunsmuir Street and W Georgia Street. The site currently consists of 501 W Georgia Street, and 555 W Georgia Street, 646 Seymour Street, 619 Richards Street, and 500 Dunsmuir Street, which BC Assessment values, respectively, at $7,085,200, $14,428,000, $99,211,000, $8,981,700, and $18,965,000.
The properties are currently occupied by two commercial buildings, a large multi-storey parkade, and two vacant lots. One of the vacant lots, 500 Dunsmuir Street, was previously occupied by a heritage building that became the subject of controversy this past winter after it was discovered that Holborn neglected the building to the point that the City of Vancouver ordered it to be demolished in the name of public safety. Also noteworthy is 555 W Georgia Street, a heritage building called the Randall Building that was constructed in 1929 and will be partially retained.
This is the largest of the three sites because it will be home to two towers: a 63-storey North Tower that would reach a maximum height of 783 ft and a 79-storey South Tower that would reach a maximum height of 889 ft. (The current tallest building in Vancouver is the 659-ft Shangri-La Vancouver.) The two towers would sit atop a shared three-storey podium and together deliver 1,288 strata units, 273 rental units, and commercial space. The total proposed density is a staggering 31.29 FSR.
The 63-storey North Tower will house 648 strata units, the 79-storey South Tower will house 640 strata units above 273 rental units, and the building podium will house residential amenity space. Of the total 1,561 residential units planned for 501 W Georgia Street, the suite mix consists of zero studio units, 968 one-bedroom units, 392 two-bedroom units, and 201 three-bedroom units. The two towers would also provide a total of 870 vehicle parking stalls and 3,224 bicycle parking stalls in a nine-level underground parkade.
As part of the overall project, a significant amount of public space is also planned, the most notable of which is a large public plaza at the corner of Seymour Street and W Georgia Street that spans 17,000 sq. ft and will be home to a standalone restaurant pavilion. This corner faces the Hudson's Bay Building and the pavilion is also expected to have a new underground connection to the Expo Line SkyTrain's Granville Station.
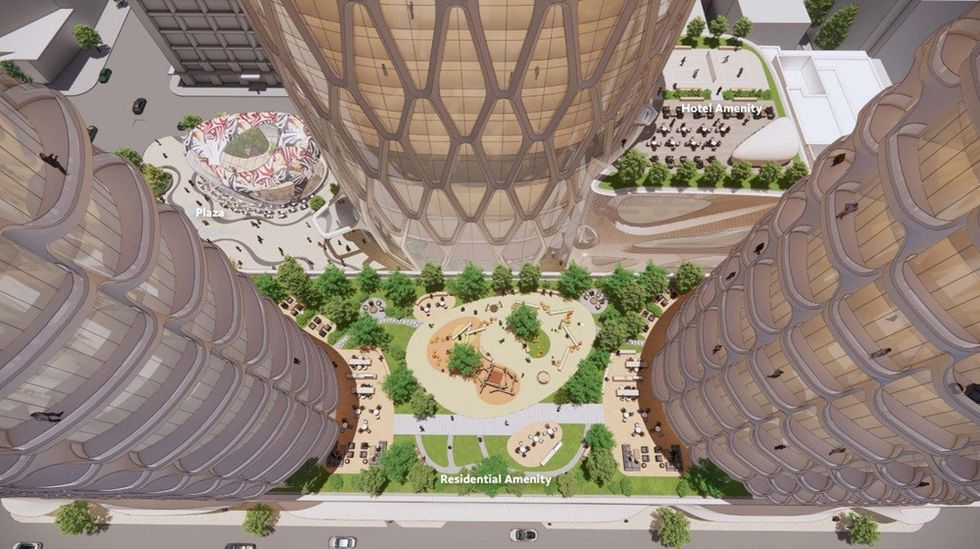
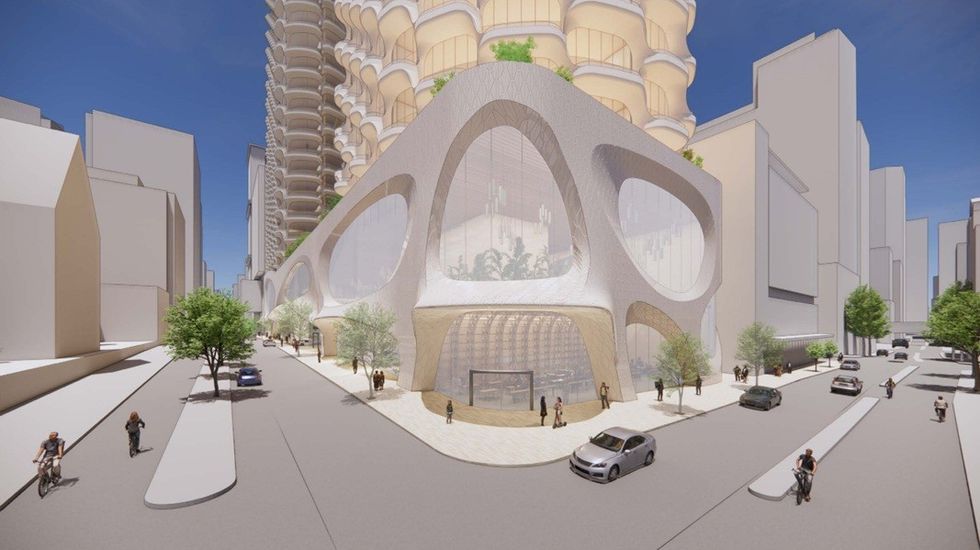
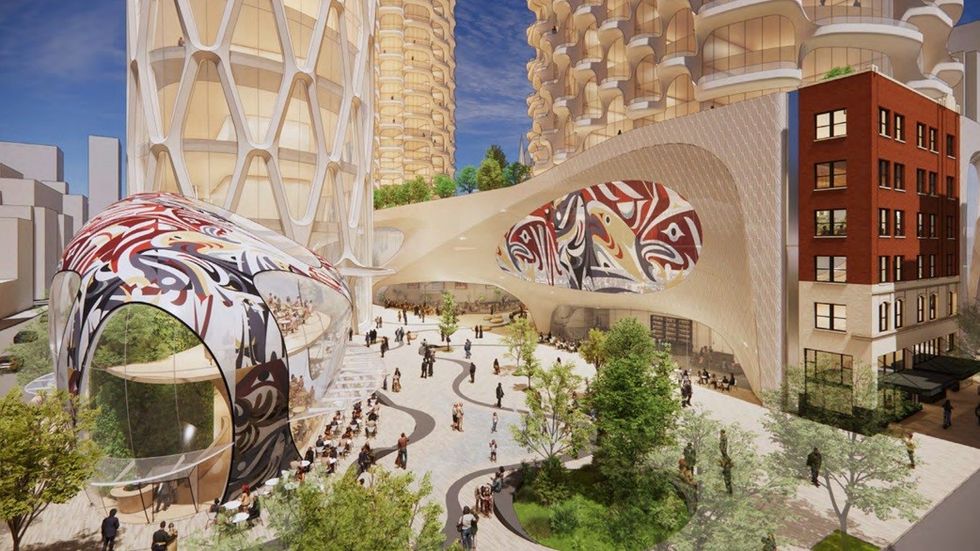
595 W Georgia Street
The second site is 595 W Georgia Street, which makes up most of the block along Seymour Street between Dunsmuir Street and W Georgia Street. This site runs parallel to the first site and consists of 620, 626, 644, 646, and 692 Seymour Street, which BC Assessment values at $9,077,300, $4,499,600, $4,499,900, $99,211,000, and $14,331,000. (646 Seymour Street, valued at $99,211,000, spans two blocks and is thus included as part of both sites.)
This assembly is currently occupied by a 1970s commercial building (home to Circle K), the large multi-storey parkade that stretches into the first site, and a few older commercial buildings. The properties that make up 595 W Georgia Street as well as 501 W Georgia Street are all held by Holborn Group under 500 Dunsmuir Property Ltd., 620 Seymour Property Ltd., Parkwell Parkade Corporation, and Holborn Real Estate Ltd.
For this second site, Holborn is proposing a 68-storey hotel building that would reach a maximum height of 1,034 ft, which would be the tallest building in British Columbia and Vancouver's first "supertall" building (usually defined as buildings over 984 ft.). The hotel component would include 920 hotel suites, split between 680 short-stay suites above 240 long-stay suites and the hotel component will sit atop an eight-storey commercial podium that will house over 70,000 sq. ft of conference space, restaurant space, and a cafe/bar. A total of 450 vehicle parking spaces and 120 bicycle parking stalls will be provided and the proposal has a density of 24.13 FSR.
Topping off the tower will be a publicly-accessible rooftop observation deck and restaurant. The rezoning application notes that the space is conceived as "a conservatory with a variety of plants throughout the interior spaces" and that access to the observation deck will be free. Just below the observation deck will be a tuned mass damper that is common in buildings of this height to provide resistance to wind and seismic forces.
Notably, the rezoning application states that the building will include 14 elevators for efficiency and security. "Elevators are stacked within the same shaft where functionally possible to minimize the core size," the application states. "In this case, the main Hotel lobby is located on Level 28 above the long term stay hotel levels. An express elevator will take guests to this level where they will transfer to local elevators that reach the hotel suite levels above. The local elevators are within the same shaft as the conference elevators that terminate several floors below."
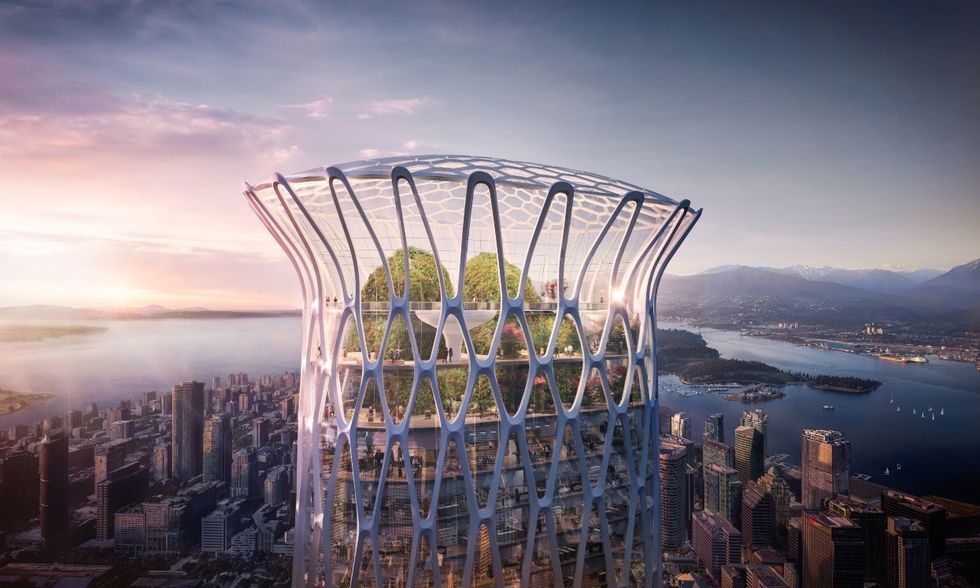
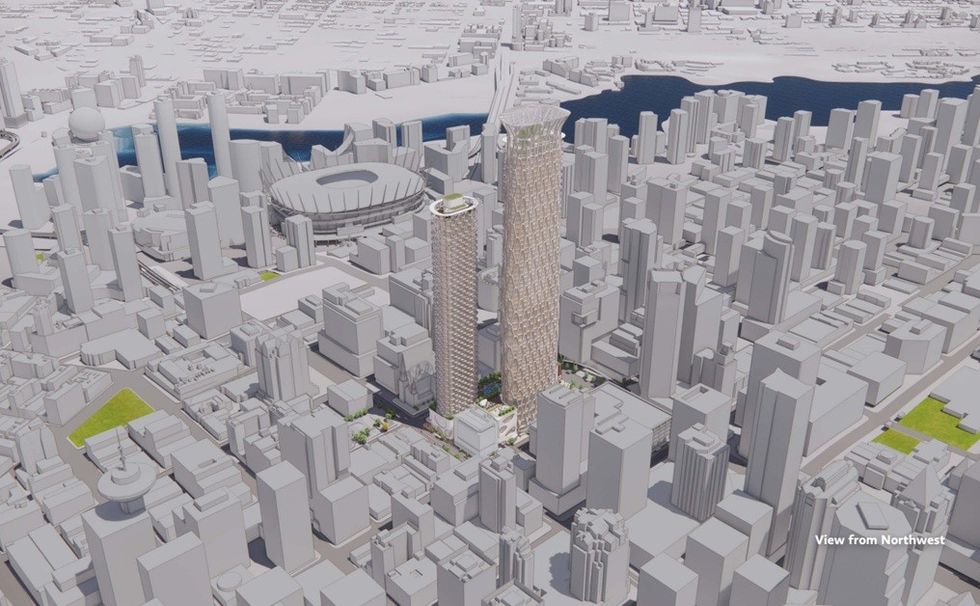
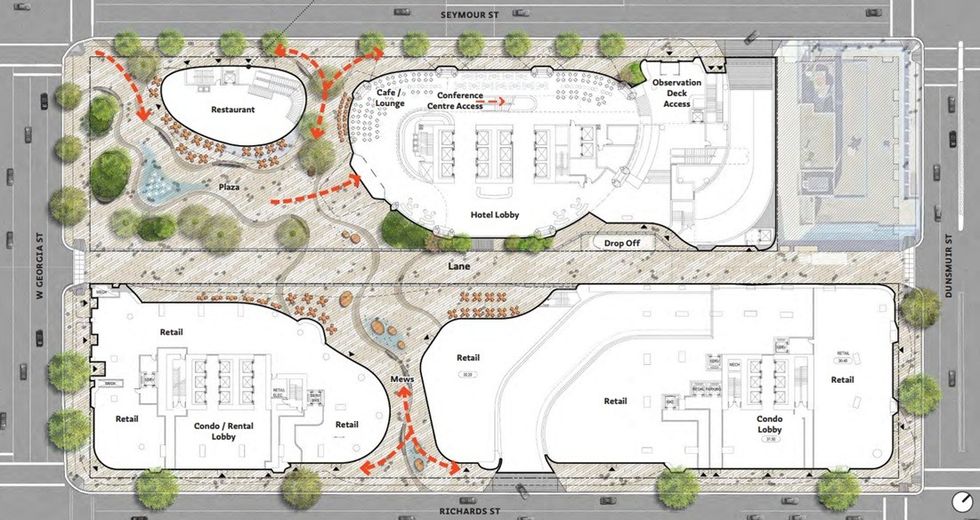
388 Abbott Street
The third and final site is 388 Abbott Street, which is currently a surface parking lot along W Hastings Street in the Downtown Eastside — about a 10-minute walk from the two downtown sites. BC Assessment values the property at $16,682,000 in an assessment dated to July 1, 2024 and Holborn beneficially owns the property through 388 Abbott Holdings Ltd. and under W East Holdings Limited.
The site was rezoned in 2018 and was set to be a mixed-use project with market rental housing above retail space. Holborn was planning the project as part of its Memorandum of Understanding with BC Housing pertaining to the controversial Little Mountain redevelopment. Holborn is now seeking to rezone the site from CD-1 (Comprehensive Development) to a new CD-1 zone and convert the project to a 38-storey mixed-use tower that would reach a maximum height of 402 ft.
The 38-storey tower includes an eight-storey podium and will house 378 social housing units with a suite mix of 112 studio units, 112 one-bedroom units, 126 two-bedroom units, and 28 three-bedroom units. A total of 38 vehicle parking spaces and 812 bicycle parking spaces will be provided in a five-level underground parkade.
Additionally, 388 Abbott Street will also include an Indigenous art gallery with 5,914 sq. ft of space and a 37-space childcare facility with 6,900 sq. ft of space. Three of the social housing units will also be earmarked as artist-in-residence units. The Indigenous art gallery will be located on the ground floor while the childcare facility will be located on Level 9, with the roof of the building podium serving as outdoor childcare space.
The entire 388 Abbott Street building will be donated to the City of Vancouver, in effect serving as the community amenity contribution (CAC) for the overall project. The 378 social housing units represent approximately 20% of the overall residential floor space and Holborn said in its May press release it is the largest-ever single contribution of social housing in Vancouver.
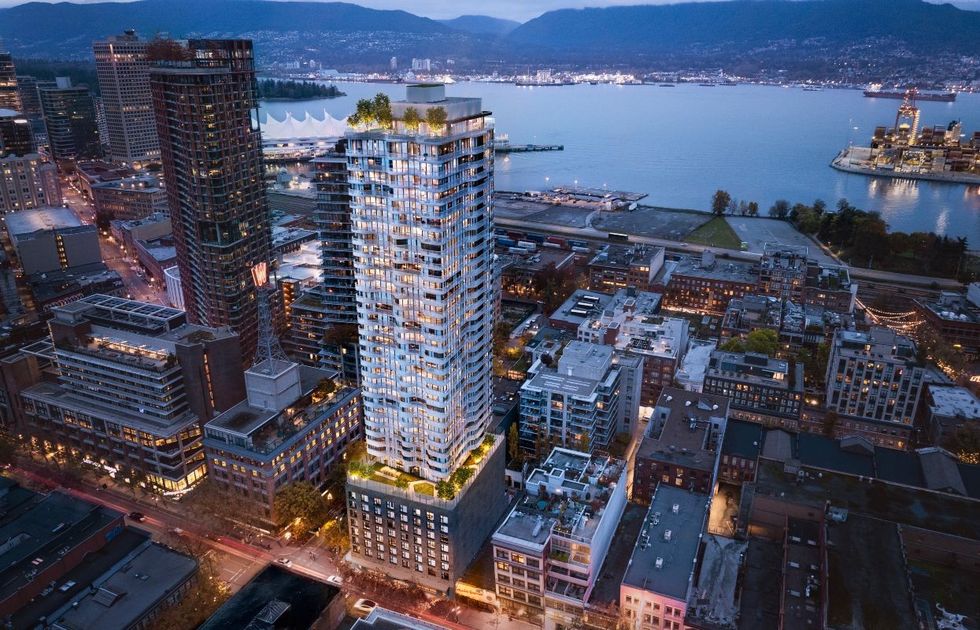
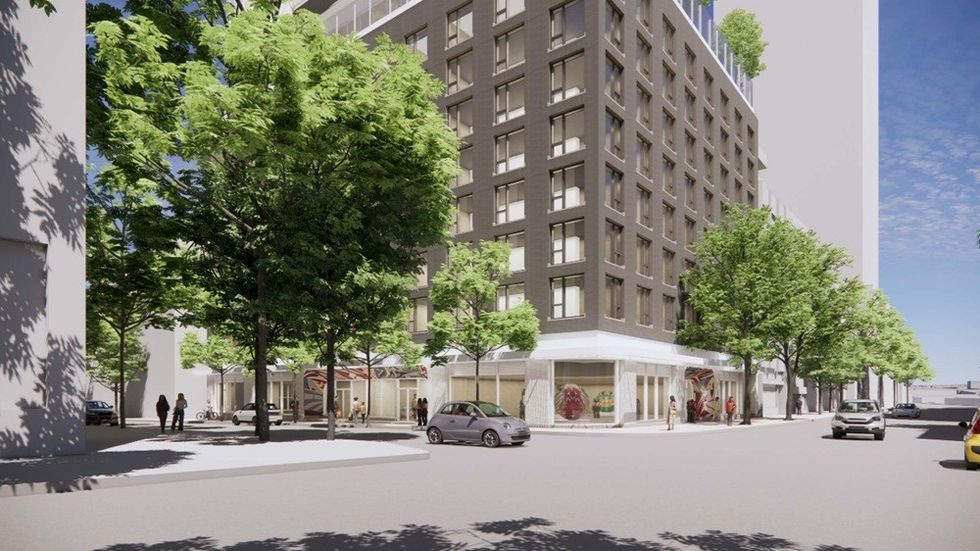
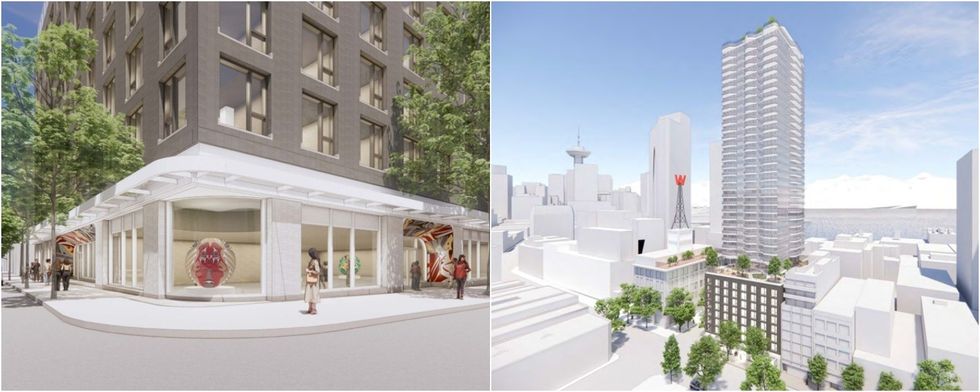
Because of the interconnectedness of the proposals for the three sites, which the rezoning application describes as having a "symbiotic relationship," the three rezoning applications are being processed and reviewed concurrently and as a whole. The project is undeniably ambitious and the scale could potentially be cause for concern for many.
Making the situation more complex is the developer, as Holborn has already drawn the ire of many in years past for its slow delivery of promised social housing at the aforementioned Little Mountain redevelopment. Holborn again drew ire over the more-recent 500 Dunsmuir Street controversy, with the City going as far as to explore options for legal recourse against Holborn that could potentially impact this landmark project.
The City of Vancouver will be hosting the Q&A period for 501 W Georgia Street, 595 W Georgia Street, and 388 Abbott Street from Wednesday, November 19 to Tuesday, December 2.
