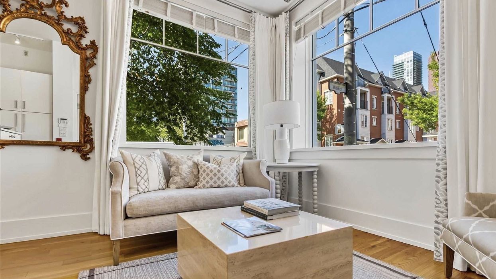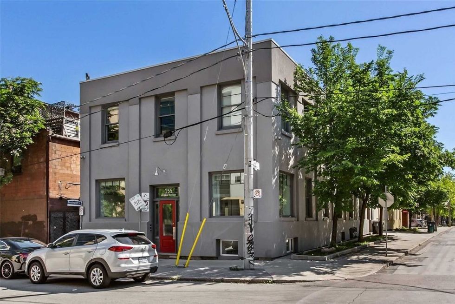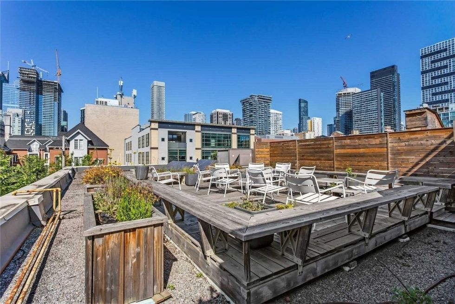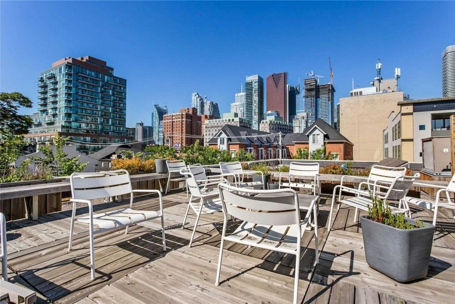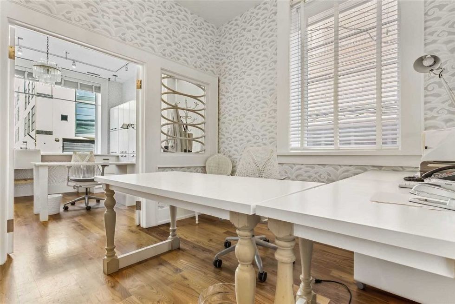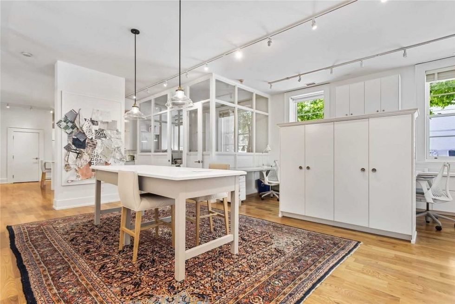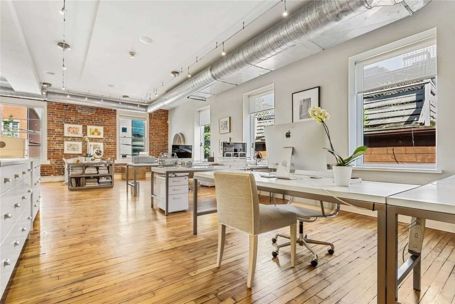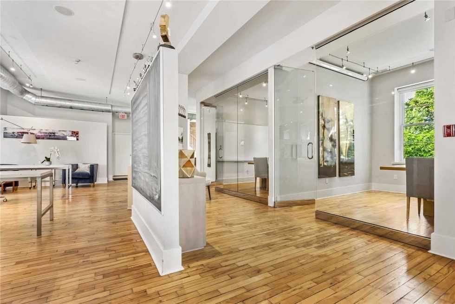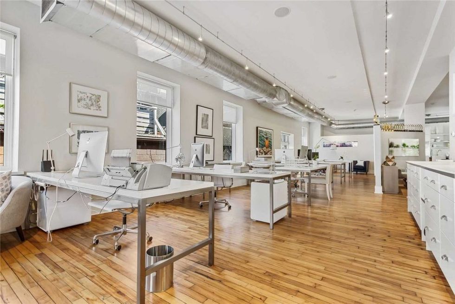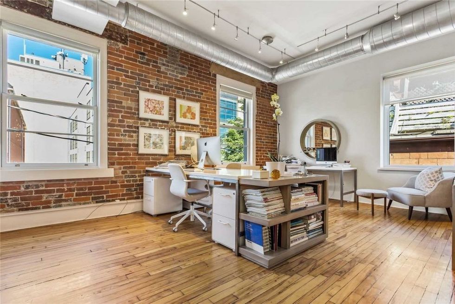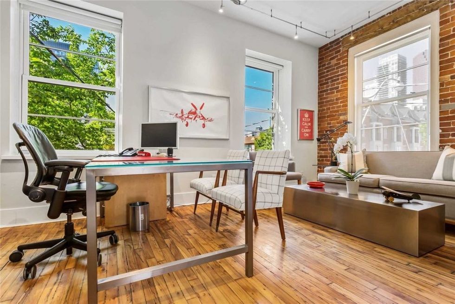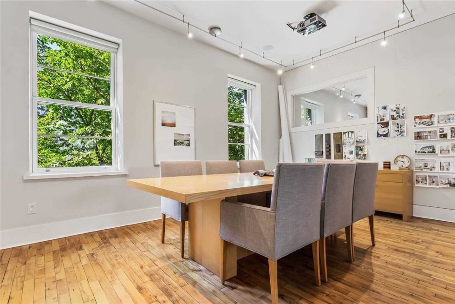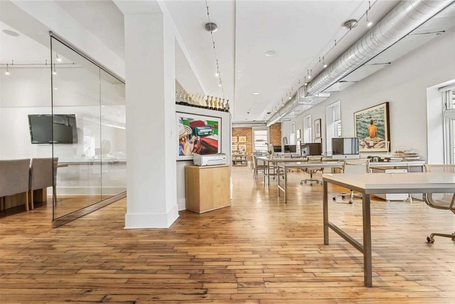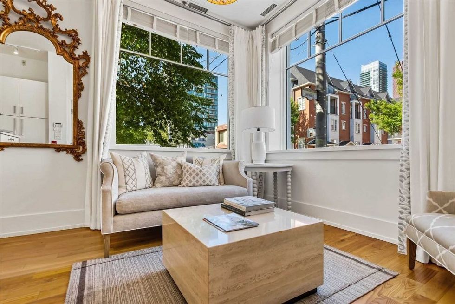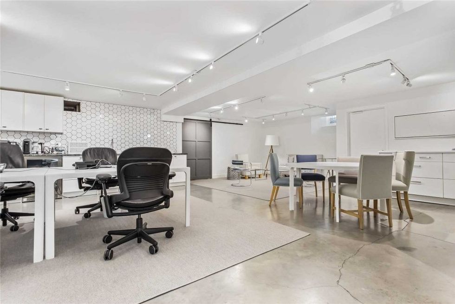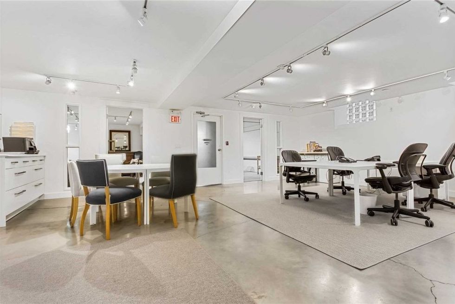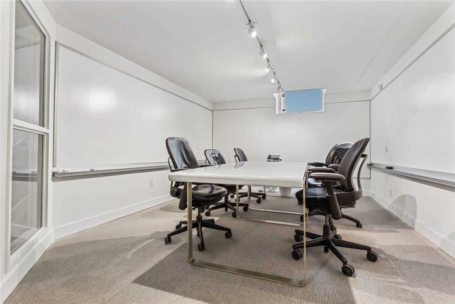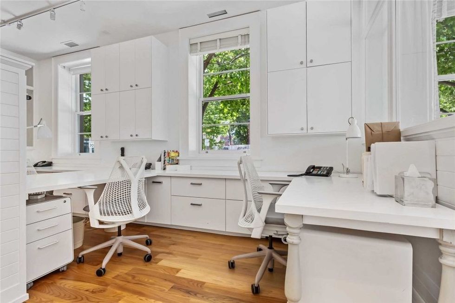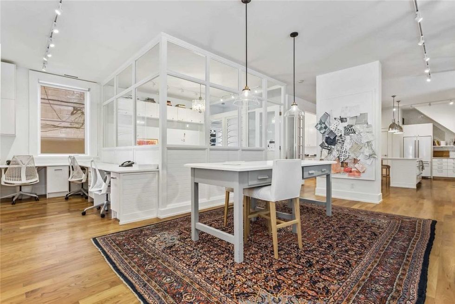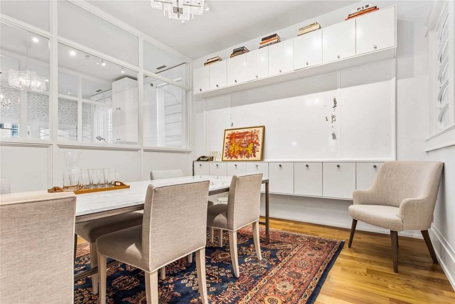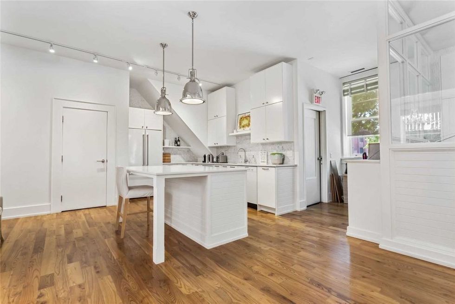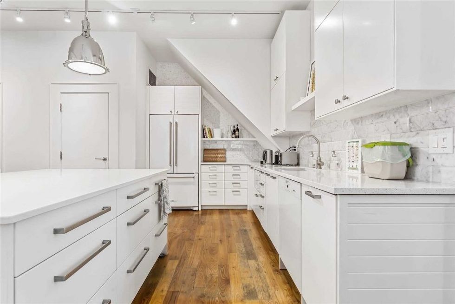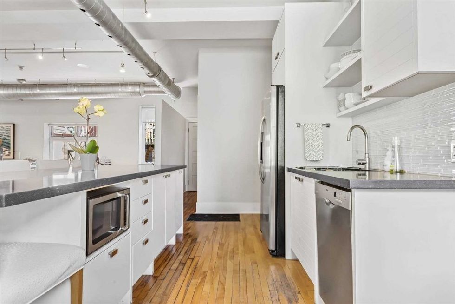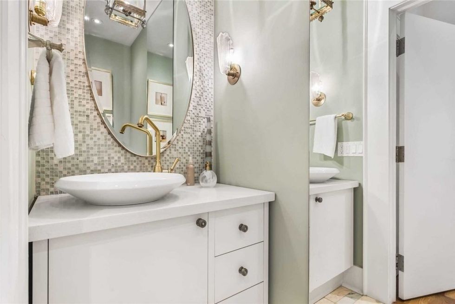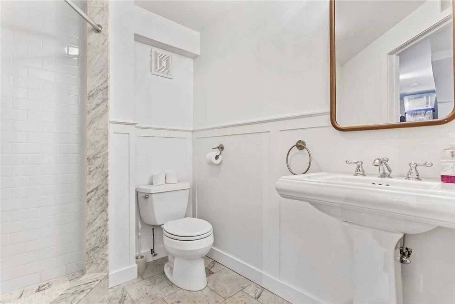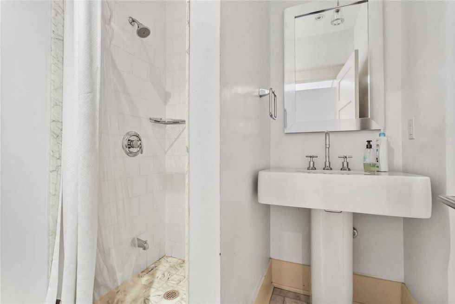One of Toronto's coolest live-work buildings (east of Yonge Street, at least) is now on the market -- and it has the approval of top Canadian designer Sarah Richardson.
Located at 155 George Street, the detached building features over 6800 square feet of renovated space over three levels, including a stunning main floor that is the current creative office for the famed designer.
The airy space features 12-foot ceilings, exposed brick, no shortage of natural light, three bathrooms, and a massive private rooftop oasis with skyline views of the city (best enjoyed at 5pm with a cocktail in hand, presumably).
The second floor loft space would make an impressive residence for those who can visualize it. Meanwhile, a sleek lower level open concept workplace offers polished concrete floors and windows throughout.
READ: This is the $50K Prefabricated Home Elon Musk is Rumoured to Live In
Each level of the property is separately metered with individual Hvac, entrances, kitchens, and bathrooms. The spacious property could easily lend itself to a studio space, an office, a co-working space, or a home -- the possibilities are endless. That is, if your pockets are deep enough.
This property is listed at $5,500,000. A small price to pay to live above Sarah Richardson and crew.
SPECS:
- Address: 155 George Street
- Type: Detached
- Bedrooms: N/A
- Bathrooms: 3
- Size: 5000+ square feet
- Price: $5,500,000
- Taxes: $41,789 /yr
- Agent: Kara Reed, Chestnut Park Real Estate Limited, Brokerage
EXTERIOR
WORK-LIVE SPACE
KITCHEN
BATHROOMS
