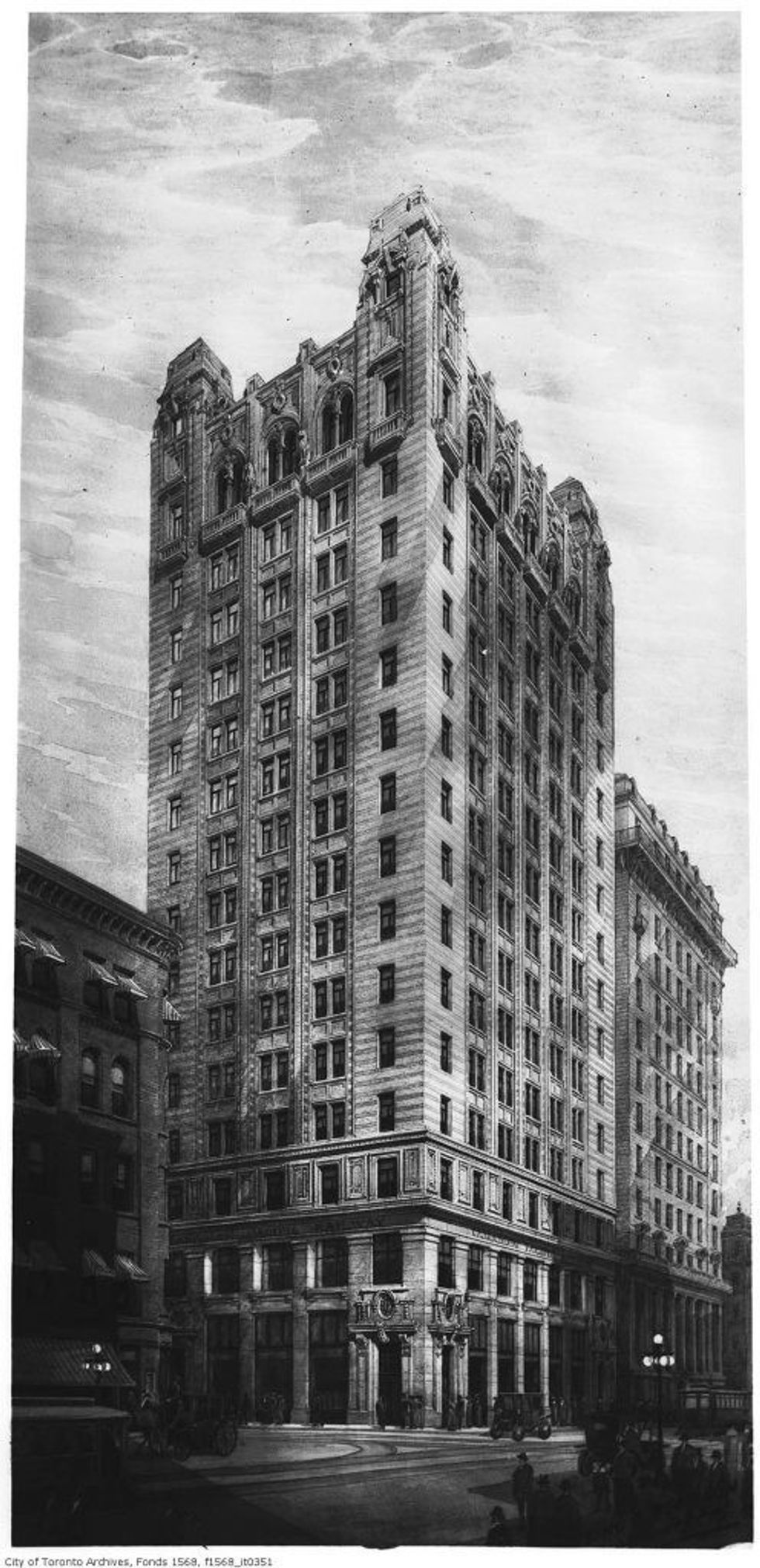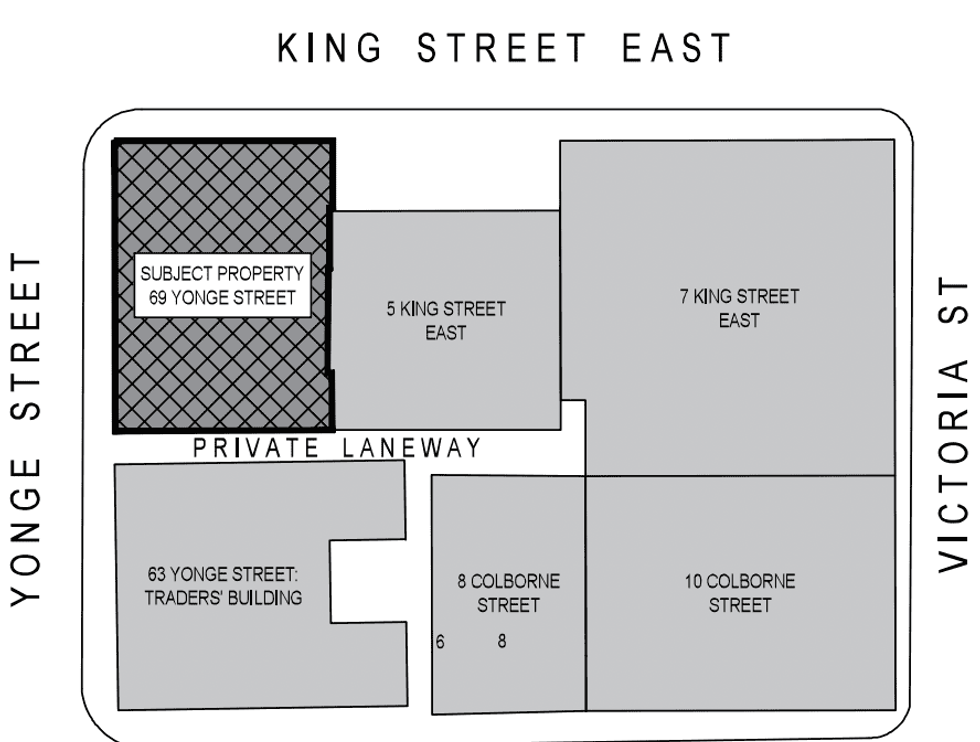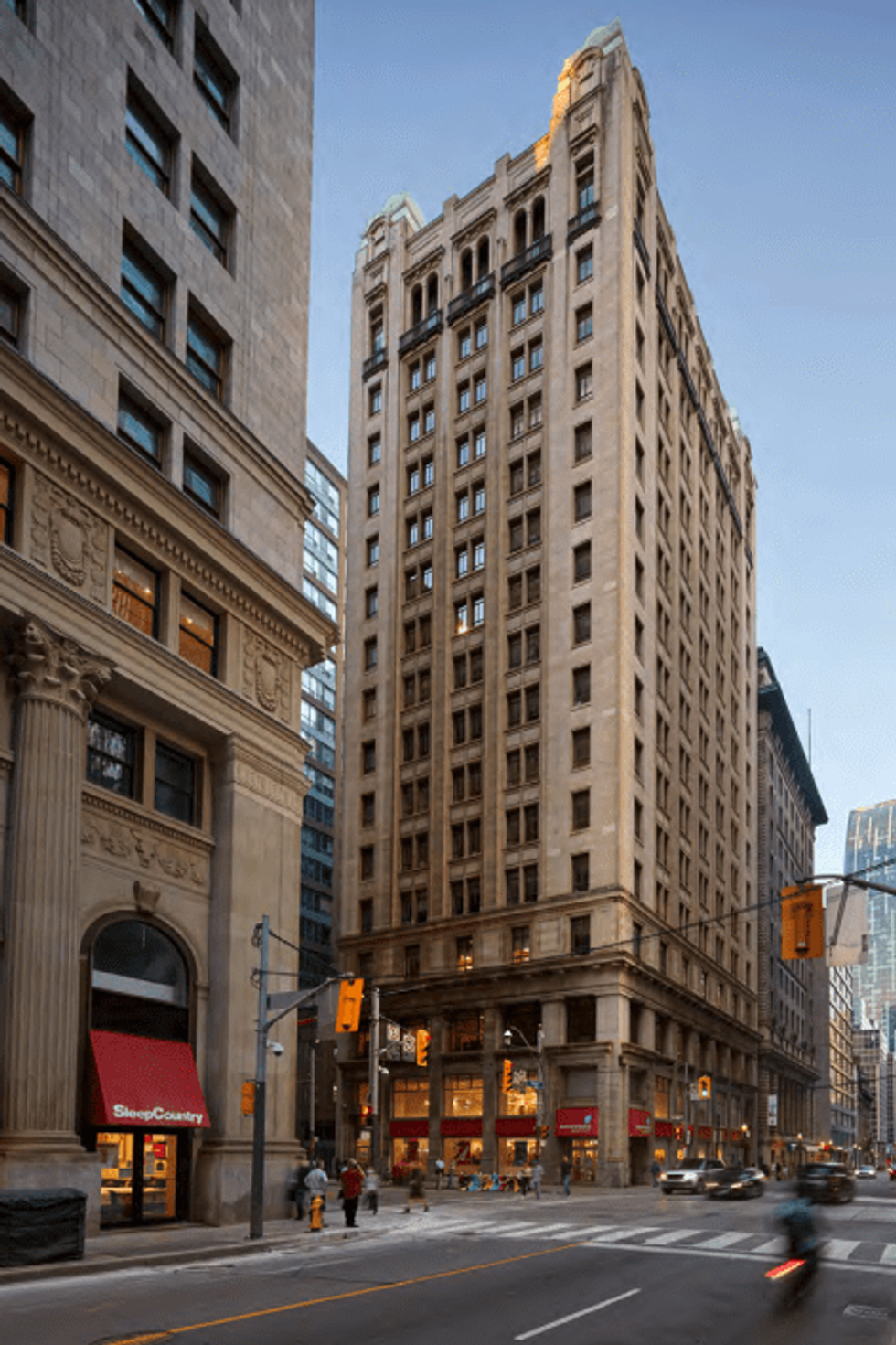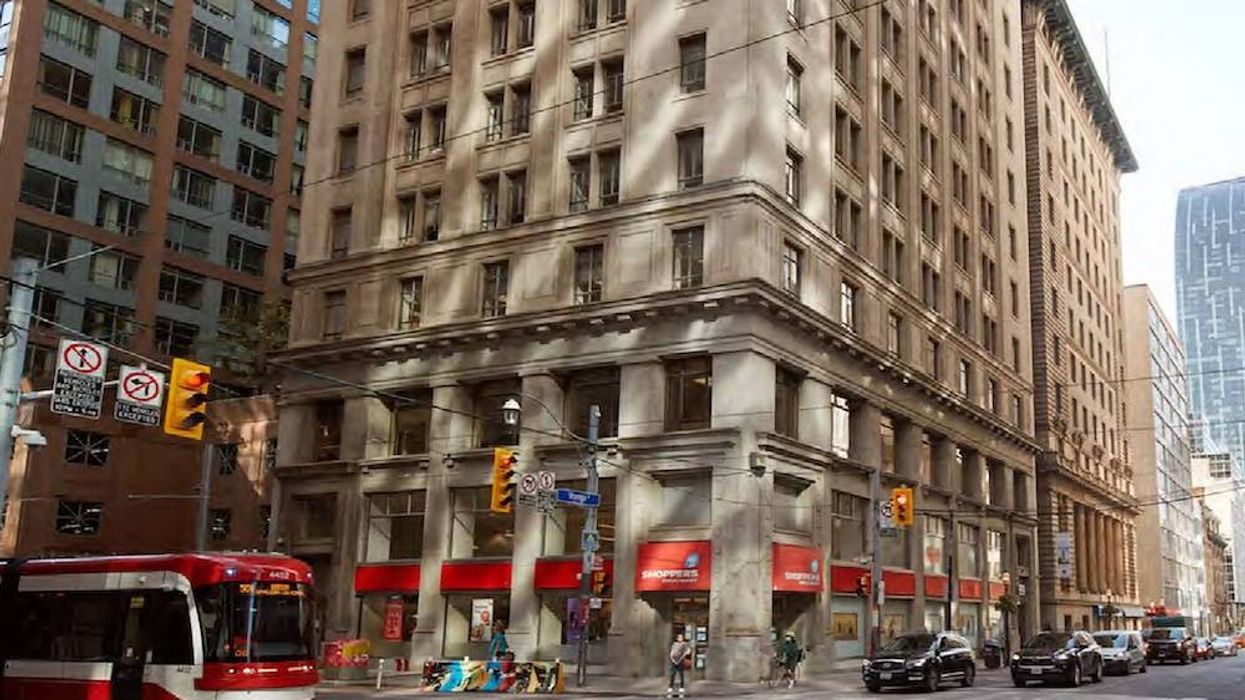Heritage building conversions aren't as simple as putting a fresh coat of paint on the outside of a structure.
Given the historical and cultural significance of some heritage buildings, it can be a lengthy, challenging, and meticulous process that requires the utmost sensitivity and attention to detail to ensure that no historical aspects of the building are compromised.
Primaris REIT -- a division of HR REIT -- is looking to take on such a project by transforming the interiors of a prominent and significant 15-storey, late-Edwardian skyscraper built 110 years ago at the southeast corner of Yonge and King Street.
Last month, the building’s owner submitted a Site Plan Approval application to the City of Toronto to convert floors two through 15 of the existing office building at 69 Yonge Street into 67 residential units, while leaving the building's exterior untouched.
READ: Could Aging Office Buildings Offer an Answer to Canada’s Housing Supply Crisis?
The site in question is home to one of Toronto’s most historic buildings, the Canadian Pacific Building, which was constructed between 1911 and 1913 for the Montreal-based Canadian Pacific Railway Company.
Upon its completion in 1913, the edifice was considered the tallest building in Canada and served as the headquarters for the Canadian Pacific Railway. The building was owned by the railway until 1988 when it was sold to H&R Development.
The Canadian Pacific Building was designed by the prolific architectural firm Darling & Pearson, which was responsible for designing the Convocation Hall at the University of Toronto, the CPR's North Toronto Station, the original Royal Ontario Museum, and the original Art Gallery of Ontario, to name a few.

The 15-storey skyscraper received historic status in 1990 under the Ontario Heritage Act (OHA), meaning its exterior cannot be changed. However, the interior can be modified.
According to a Heritage Impact Statement submitted to the City, the Canadian Pacific Building has "design and physical value as a rare and early skyscraper and for its high degree of artistic merit and technical achievement."
The original building was clad in patterned white terracotta, which did not weather well. In 1929-1930, the terracotta was removed and the building was reclad in Indiana limestone.
Of course, over time, the building has seen a series of additional alterations including changes to signage and awnings at the ground floor and mezzanine, the removal of clocks from the corner transom windows, the replacement of all windows at the third floor and above in the mid-1950s, and the conversion of the majority of the ground floor space first to a bank and later to private retail use. Today, the ground floor space is occupied by a Shoppers Drug Mart, with offices above.
Now, the building's owner is looking to convert the existing office on levels 2 through 15 into residential uses.
Architecture and design studio Partisans — known for their work at Bar Raval, 55 Yonge, and Union Station — are leading the design of the interior rebuild. If approved, the project would see the ground floor and mezzanine levels continue to be used for retail, while the sub-basement level is proposed to be converted from an unused space into a new restaurant.
According to the project's application, the owner is proposing the conversion due to the 110-year-old building’s small floorplates and inability to suit the contemporary needs of commercial tenants at this location.
The building will be retained in situ and the building's exterior envelope will be conserved and upgraded for thermal performance and interior comfort. No extra additions are proposed.

As part of the conversion, the building's interior floors, which are currently clay tiles, will be replaced with a modern, thin concrete slab. A new entrance to the building will also be added near the Yonge Street end of the south facade to allow access to an elevator going down to the new restaurant space.
The second floor of the building will feature two residential units and 135 square metres of indoor amenity space. An additional 74 square metres of outdoor amenity space will be created on what is currently an outdoor mechanical area. Floors three through 14 will each have five residential units, while the 15th floor will be the penthouse level, featuring five units, each with an upper and lower level.

If the project receives the green light from City planners, it would result in the conversion of a prominent historic building in the heart of the Financial District.
According to the plans filed with the City, the project has been carefully designed to ensure the heritage attributes are maintained, that it incorporates retail uses along both street frontages, will not increase the existing gross floor area, and will create much-needed housing for the area.
Of course, Toronto’s City Council will need to approve the project before construction can begin, and it remains unclear if the project will be supported.
Gary Switzer, Chief Executive Officer of MOD Developments explained to STOREYS that there are municipal policies in place that could lead to some issues with the conversion, predominantly in regards to removing office space from the Financial District.
"There's a policy in place for the Financial District. The City doesn't want to lose any office space. So, if you remove office space you have to replace it -- which won't be the case with this development," said Switzer.
Switzer and MOD Developments collaborated with Hariri Pontarini Architects on The Massey Tower, which won Heritage Toronto’s Award for Heritage Planning and Architecture this year and an Award of Merit at the Toronto Urban Design Awards.
"When you look at the building at King and Yonge, it's a significant building of that era. You look at old photos of the building when it was built, it was one of the tallest in the area and it's the first generation of tall buildings. From a planning point of view, the City should be thankful that the developer doesn't want to demolish the building and build a 60-storey tower," said Switzer.
But as the City preserves the heritage buildings in the Financial District and keeps them for their intended uses, we miss out on creating more housing in an area that could benefit from it.
"Planners are trying to achieve overarching public policies that are admirable but they're not looking at the specific site-by-site cases and they don't make sense," said Switzer. "In this case, whatever was historically significant about this building is long gone, and there might not be a lot worth keeping on the inside, so it makes sense for it to be converted into residences."
While this project would likely be a total gut job and require an overhaul of the mechanical, electrical, plumbing, and elevators, not to mention the building will likely need new windows, a new roof, and a cleaning up of the exterior, Switzer says you'll still be left with a very beautiful building.
"This project is a win-win. You get heritage preservation and more housing. More residences ultimately means more people on the sidewalk, which leads to better retail," said Switzer. "This building has a uniqueness that I really think people will appreciate."
As it stands, the proposed conversion is still being reviewed by City Council and will need approval before construction can move forward. But, if approved, perhaps it will be among the projects that will benefit from the Liberal government's promised $600 million for the conversion of empty office space into housing.





















