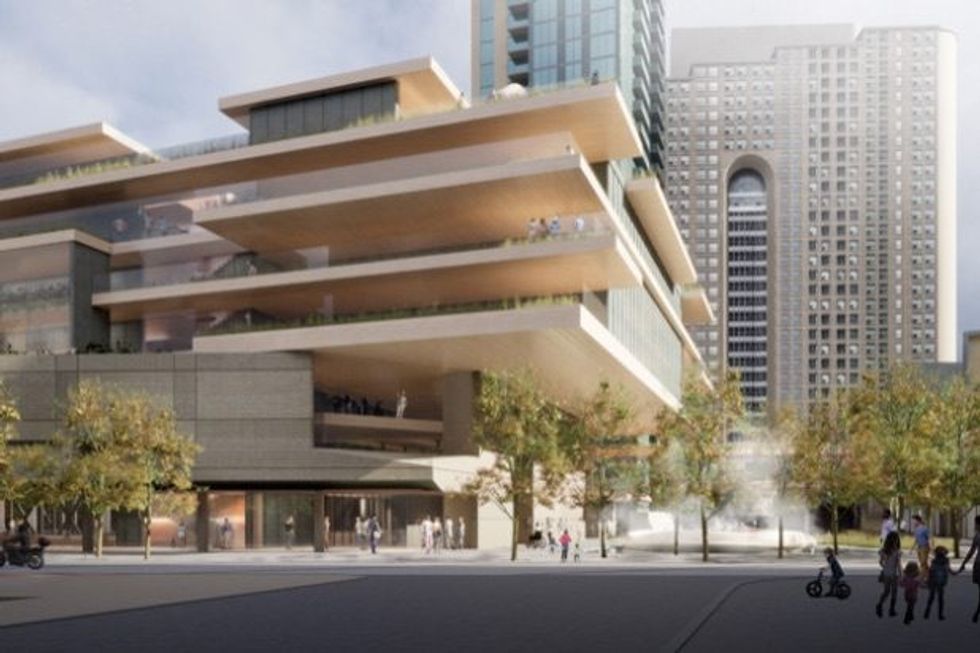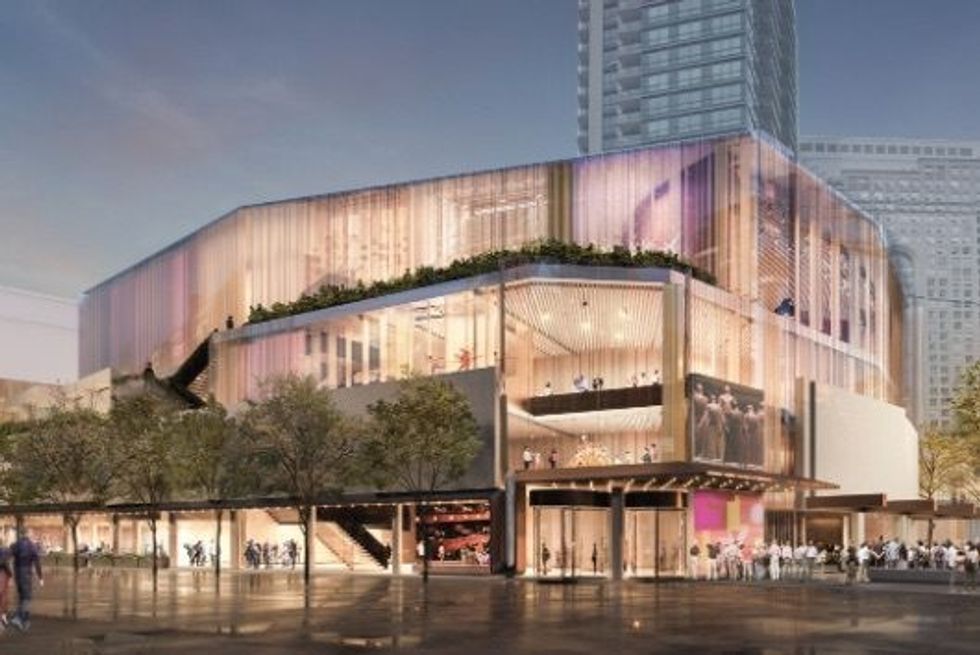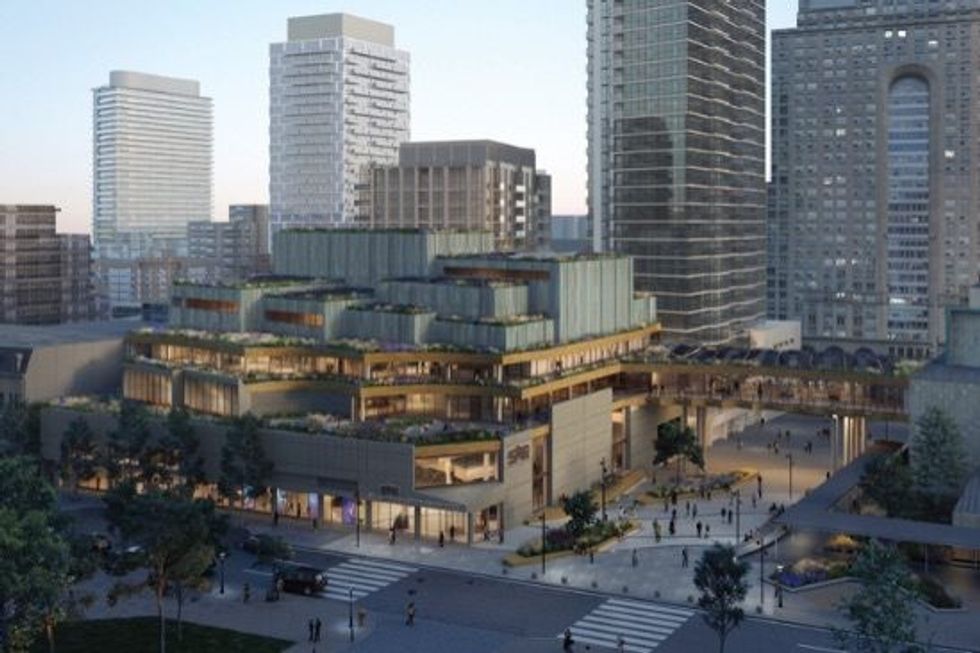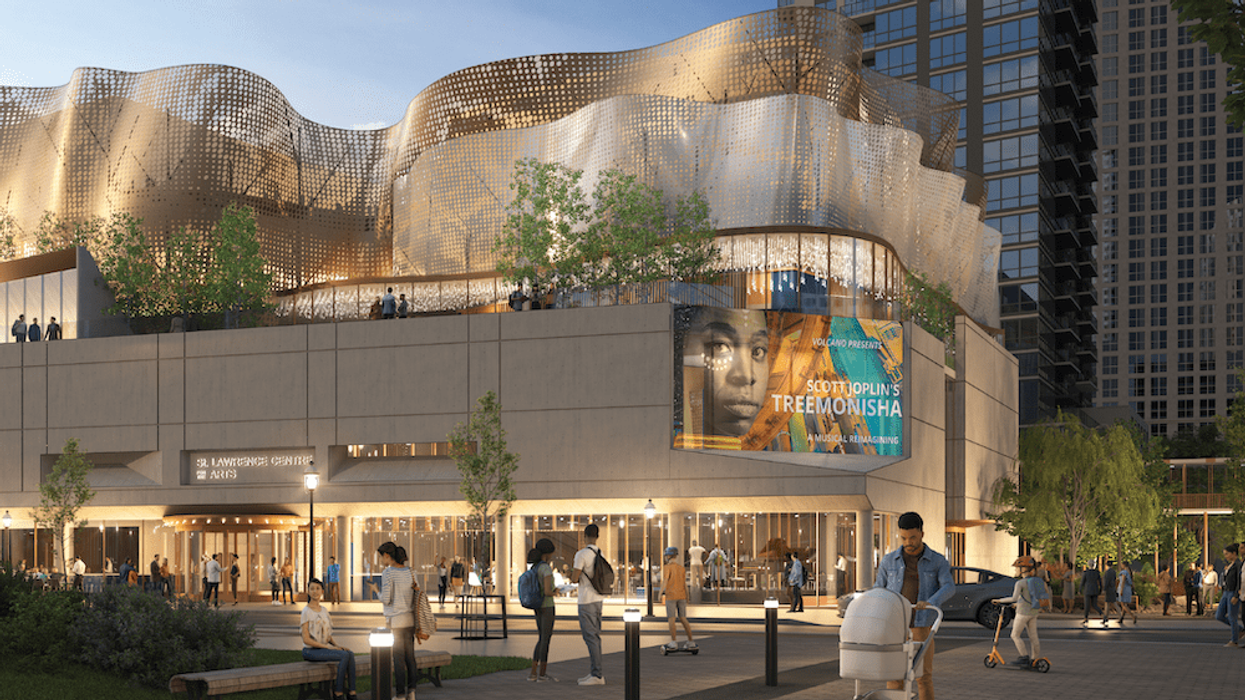While it may offer some nostalgia for the city’s theatre buffs, Toronto’s aging St. Lawrence Centre for the Arts is no longer a match for the world-class entertainment that graces its stages.
So, the long-time theatre, which sits in the city’s iconic St. Lawrence Market neighbourhood at Front and Scott Streets, will soon be demolished.
Back in 2020, the City of Toronto decided it was time to replace the historic theatre, which has been a city staple since 1970 and features a total of 1,367 seats across two performance spaces. The space houses the Bluma Appel Theatre -- which was the long-time main stage for Canadian Stage Company shows -- and the Jane Mallet Theatre.
The building was designed by Gordon S. Adamson and Associates (now renamed Adamson Associates Architects) as part of Canada’s Centennial celebrations and has undergone a few renovations in recent years. Now, five future-forward proposals have been shortlisted and are under consideration.
The proposals were chosen through an international design competition hosted by TO Live, the agency that manages Toronto’s major civic theatres, and CreateTO, who manages the city’s ever-expanding real estate portfolio.
Each shortlisted team includes an Indigenous design partner, and developed a concept based on a detailed project design brief.
Full details of the five proposals can be found on the St. Lawrence Centre’s special website until March 3. Here’s a look at them…
Brook McIlroy, Trahan Architects, and Hood Design Studio
With a “weaving theme,” this seven-storey performance space from Brook McIlroy, Trahan Architects, and Hood Design Studio offers a fluid design rich with copper, wood, and glass, with flexible open spaces. This series of interconnected spaces is organized around a central atrium and outdoor terraces. The main stage and acoustic hall on the lobby and ground levels will be equipped with technology that allows for easy reconfiguration of space. All sides of the building engage and extend into the city through facades and terraces that lend themselves to a variety of creative uses. See more here.

Diamond Schmitt, Smoke Architecture, and MVVA
With a theme of "water" front and centre, the curvaceous, five-storey proposal from Diamond Schmitt, Smoke Architecture, and MVVA draws its inspiration from Lake Ontario, and would be the first zero-carbon performing arts centre in the country. The main theatre, acoustic hall, and restaurant are free-flowing and curvaceous in shape and the building would feature integrated public art throughout. For theatre-going parents, the space would feature a babysitting area connected to an outdoor terrace. See more here.

Hariri Pontarini, LMN Architects, Tawaw Collective, Smoke Architecture, and SLA
With a theme of "transparence," the glassy, five-storey proposal from Hariri Pontarini, LMN Architects, Tawaw Collective, Smoke Architecture, and SLA makes a statement, with sky-high ceilings and a transparent views outside. Here, theatre-goers are greeted by a wood-clad, triple-height lobby with views up to activated, design-forward spaces above. The fourth floor lobby and acoustic hall lead to a large terrace. See more here.

RDHA, Mecanoo, Two Row Architect, and NAK Design Strategies
Drawing inspiration from the Indigenous philosophy of “A Dish with One Spoon,” the five-storey proposal from RDHA, Mecanoo, Two Row Architect, and NAK Design Strategies aims to unite people of different backgrounds in harmony. Notably, there would be a bridge on the third floor connecting to Meridian Hall across the street, which will also function as a performance space. Other highlights include multiple rooftops terraces and a statement-making staircase. See more here.

Zeidler Architecture, Diller Scofidio + Renfro, Two Row Architect, and PLANT Architect
The greenery-filled, seven-storey proposal from Zeidler Architecture, Diller Scofidio + Renfro, Two Row Architect, and PLANT Architect brings sustainability to the forefront with a theme of "Past to Present to Future." Visible to those outside, the main theatre would feature a massive acoustically sealed glass wall on the ground floor. The design features multiple terraces -- some doubling as entertainment spaces -- with one located off the acoustical hall that the public can access from the street. Find more info here.

A jury of industry leaders from design, architecture, and planning will judge the designs, and the winner will be announced in March.





















