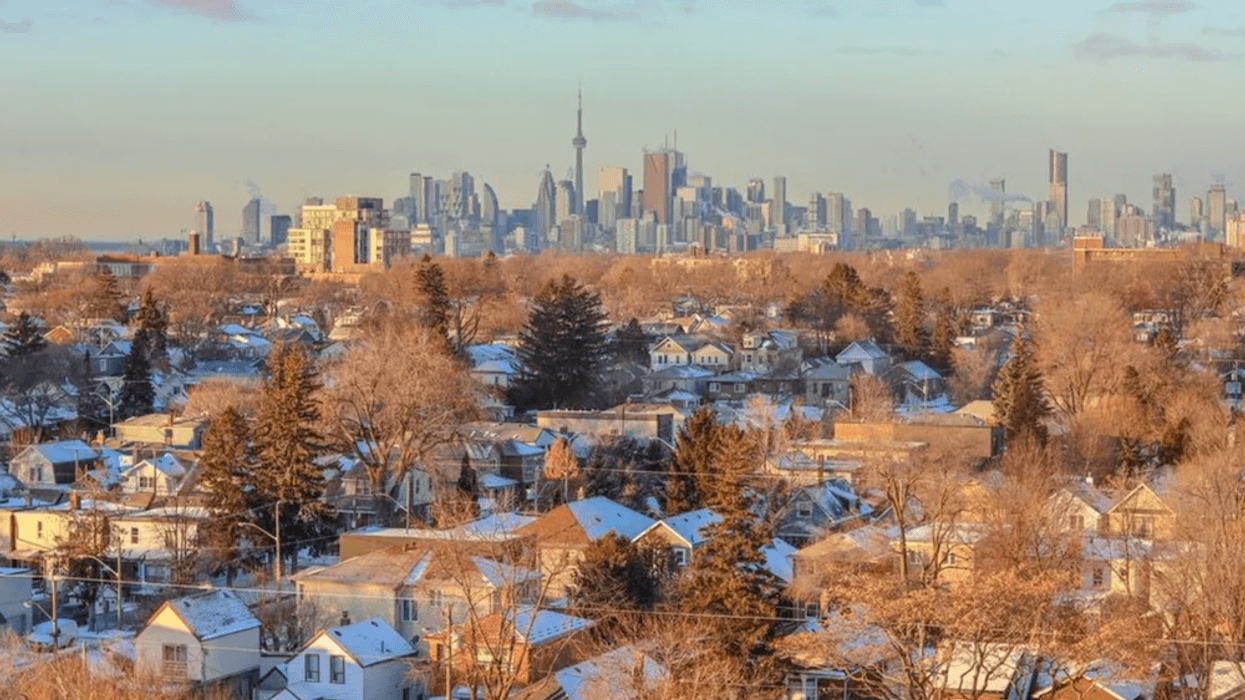Firm Offer
Find out what a firm offer is in Canadian real estate, how it differs from a conditional offer, and why it carries both competitive advantages and financial risks.

May 22, 2025
What is a Firm Offer?
A firm offer is a legally binding agreement to purchase a property that contains no conditions. Once accepted, it commits both the buyer and the seller to complete the transaction.
Why Firm Offers in Real Estate
In Canadian real estate, a firm offer signals the highest level of buyer commitment. Unlike conditional offers, which allow the buyer to back out if certain terms aren’t met, a firm offer has no escape clauses. This makes it highly attractive to sellers, especially in competitive markets where multiple bids are common.
Submitting a firm offer can give a buyer a strategic advantage – often beating out higher conditional offers. However, it carries more risk. The buyer is obligated to close regardless of financing, inspections, or unforeseen issues. If they fail to close, they may forfeit their deposit and face legal consequences.
Buyers considering a firm offer should only do so when they are pre-approved for financing, confident in the property’s condition, and financially prepared to complete the purchase. Legal and real estate professionals should be consulted to understand the implications before waiving standard protections.
Understanding firm offers helps buyers evaluate risk, craft strong negotiations, and compete in fast-paced markets without compromising their financial security.
Example of a Firm Offer
In a heated bidding war, a buyer submits a firm offer of $1 million for a detached home in Mississauga. The seller accepts, and the buyer is legally bound to close the deal.
Key Takeaways
- A binding, unconditional agreement to purchase a property.
- Favoured by sellers due to guaranteed commitment.
- Poses greater risk to buyers if financing or issues arise.
- Often used in bidding wars to stand out.
- Should only be made with legal and financial certainty.
Related Terms
- Conditional Offer
- Agreement of Purchase and Sale
- Deposit
- Financing Condition
- Home Inspection
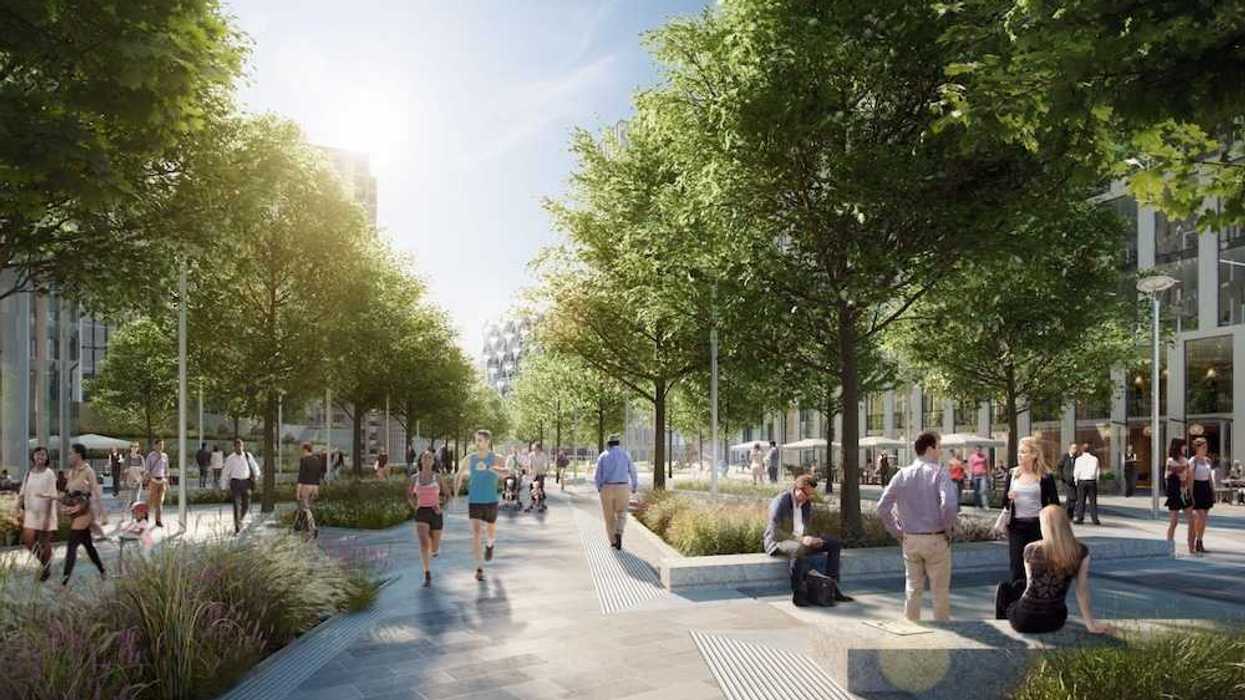
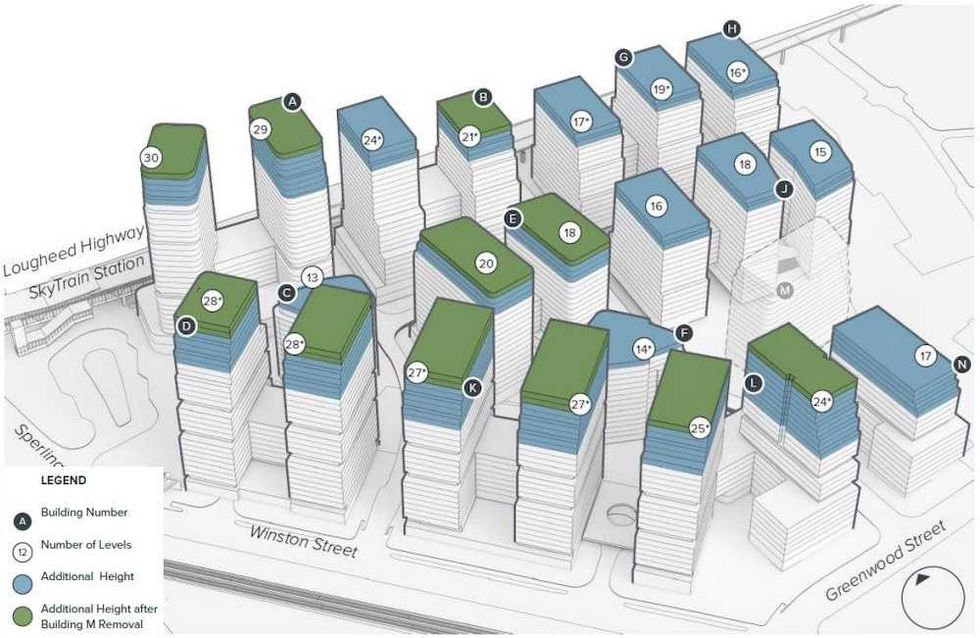 Building height changes from the previous master plan apllcation. (Peterson)
Building height changes from the previous master plan apllcation. (Peterson)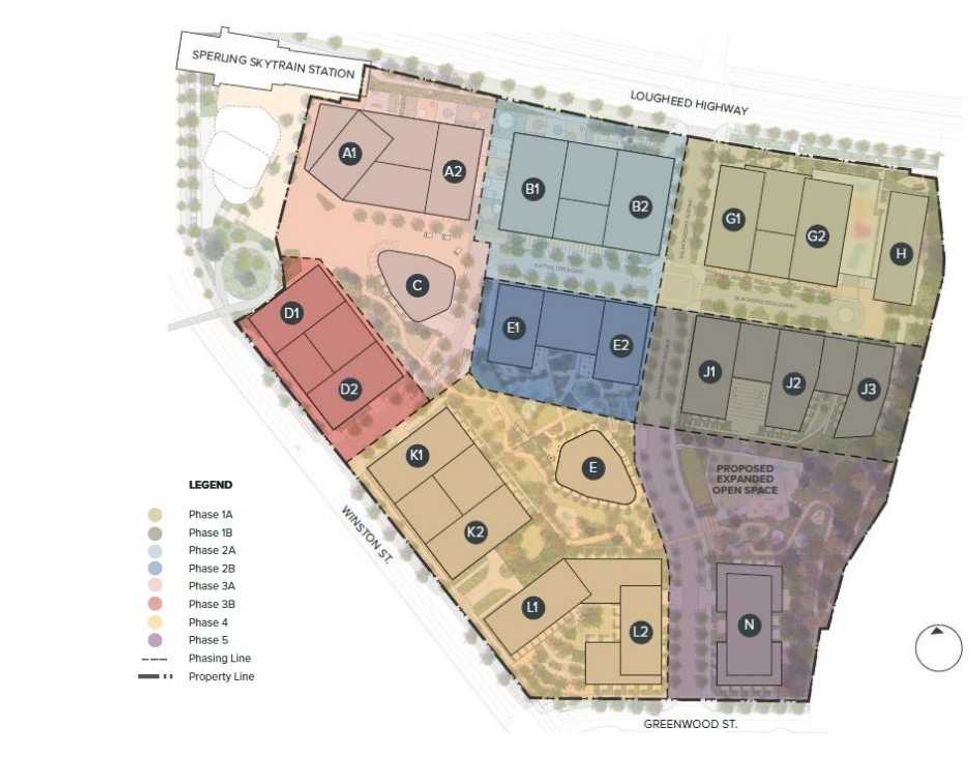 An overview of Blake Village and the phasing plan. (Peterson)
An overview of Blake Village and the phasing plan. (Peterson)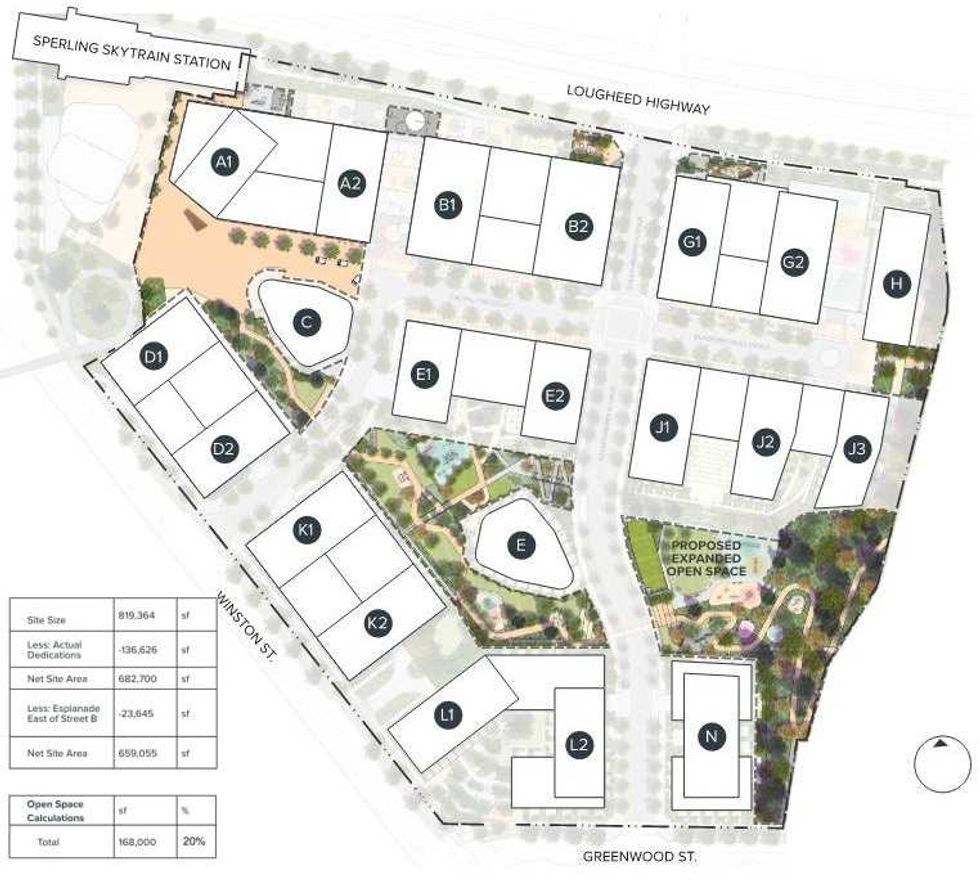 An overview of Blake Village and planned open space. (Peterson)
An overview of Blake Village and planned open space. (Peterson)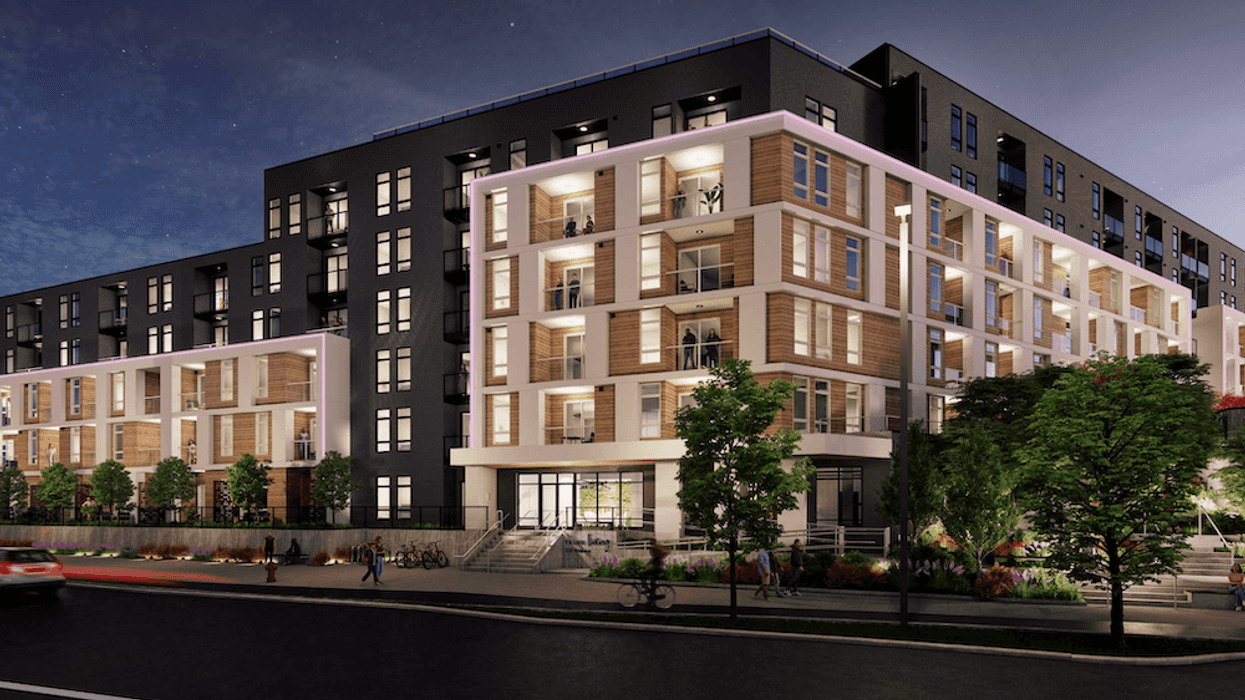
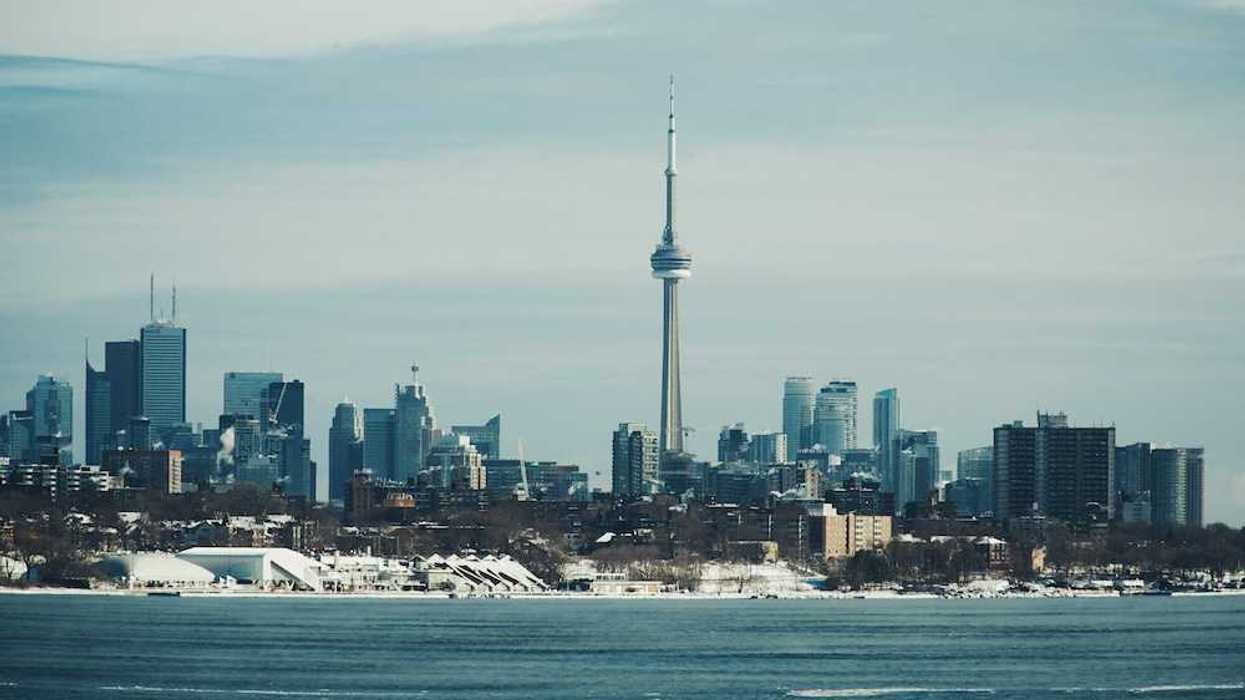

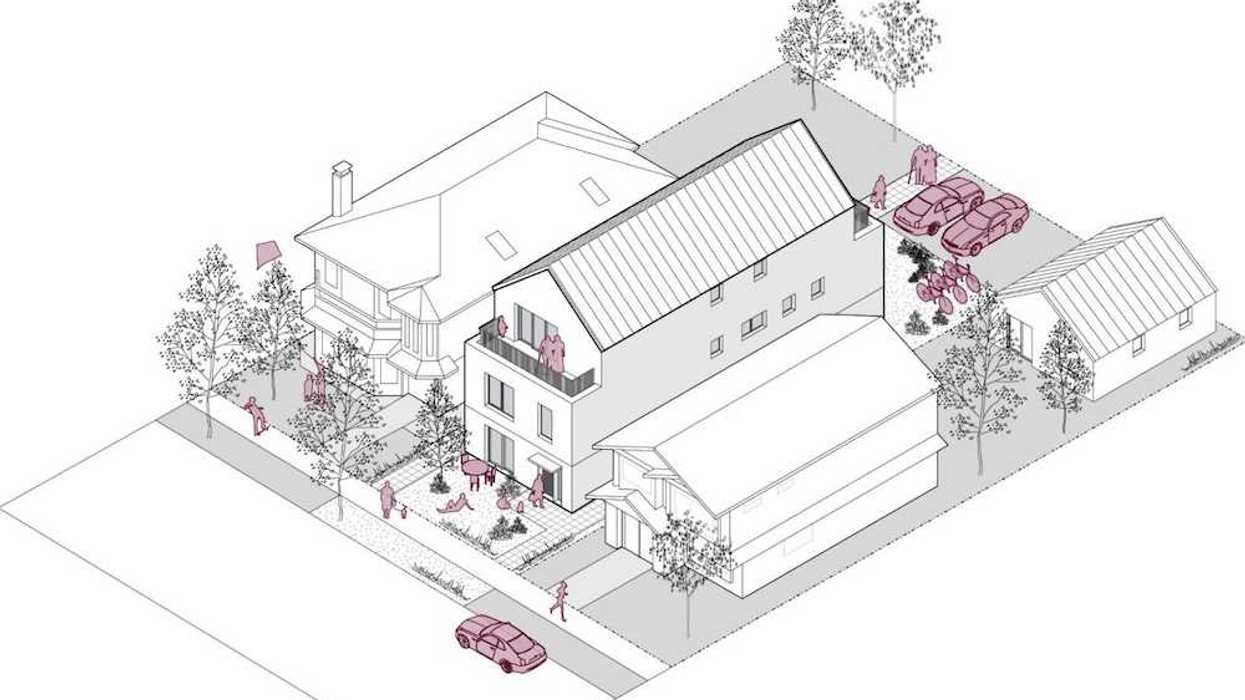


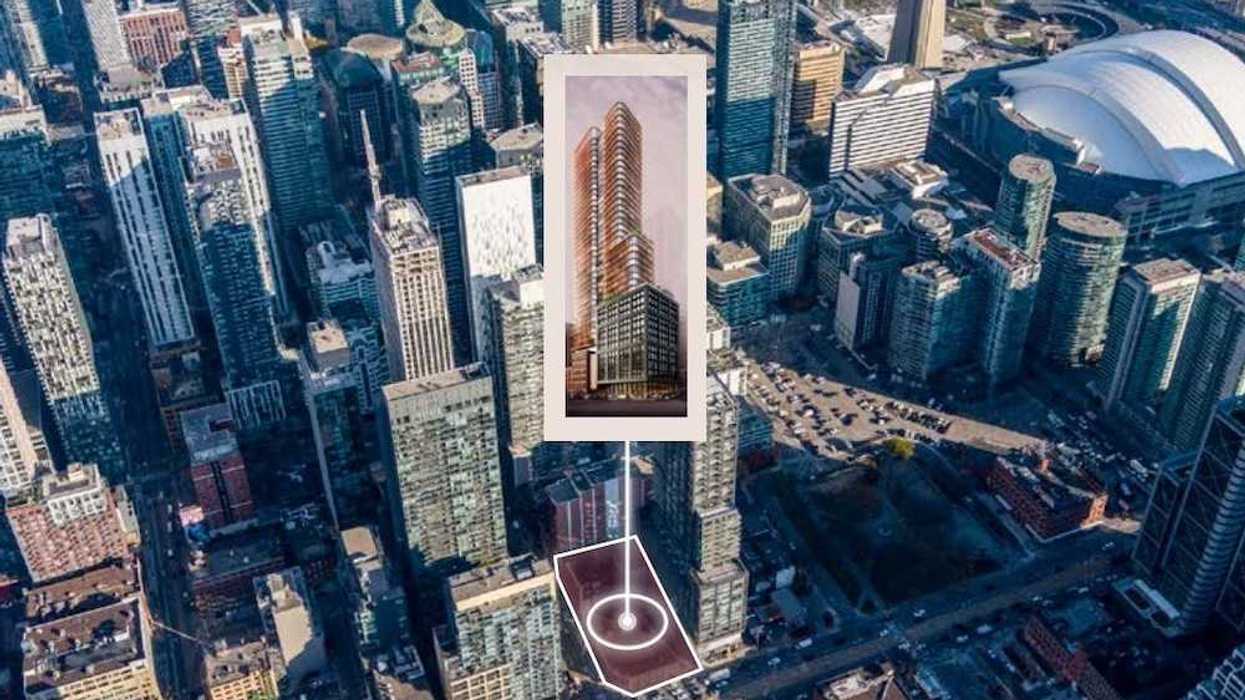

 Eric Lombardi at an event for Build Toronto, which is the first municipal project of Build Canada. Lombardi became chair of Build Toronto in September 2025.
Eric Lombardi at an event for Build Toronto, which is the first municipal project of Build Canada. Lombardi became chair of Build Toronto in September 2025.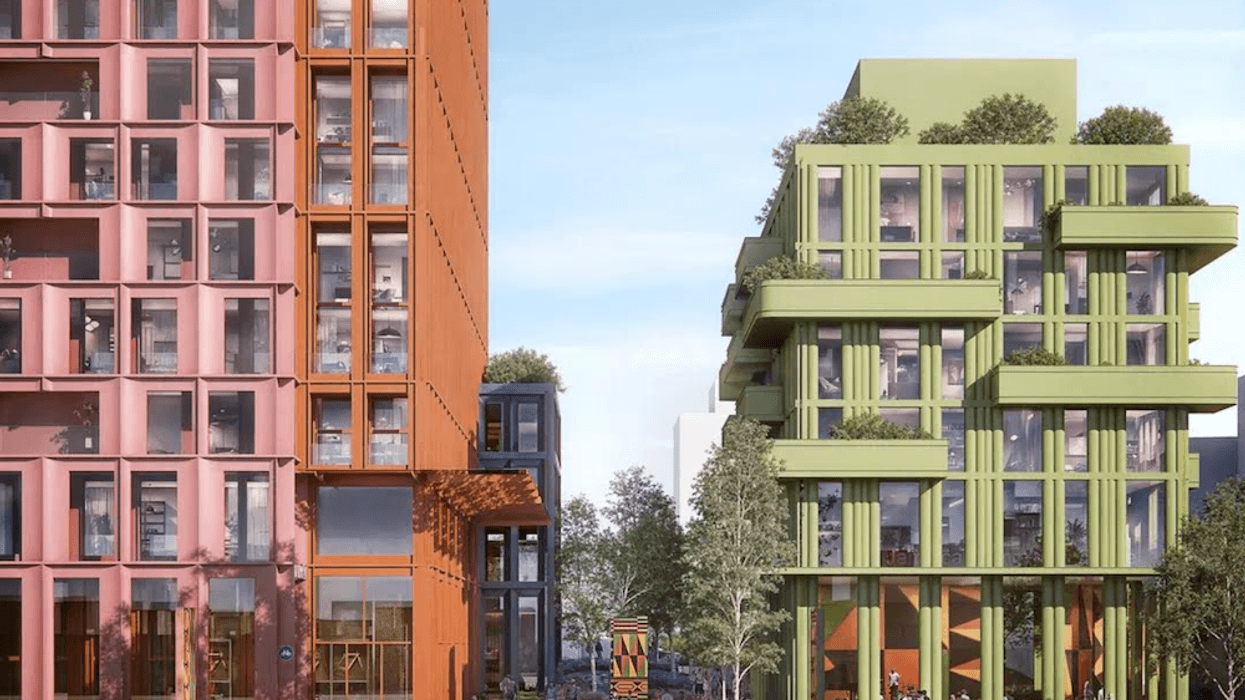
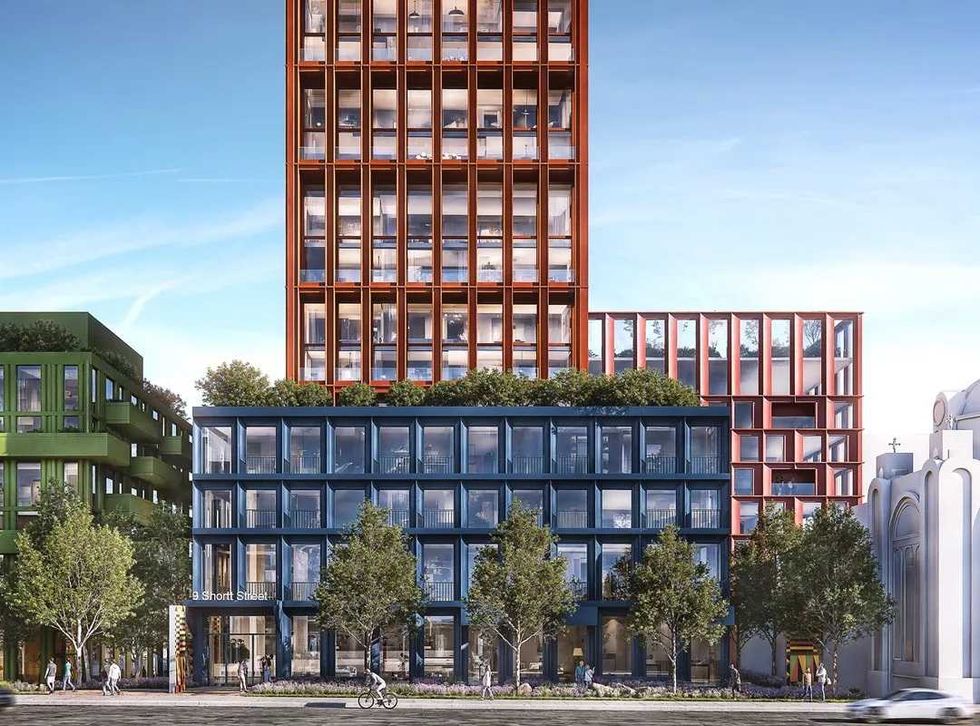 Rendering of 9 Shortt Street/CreateTO, Montgomery Sisam
Rendering of 9 Shortt Street/CreateTO, Montgomery Sisam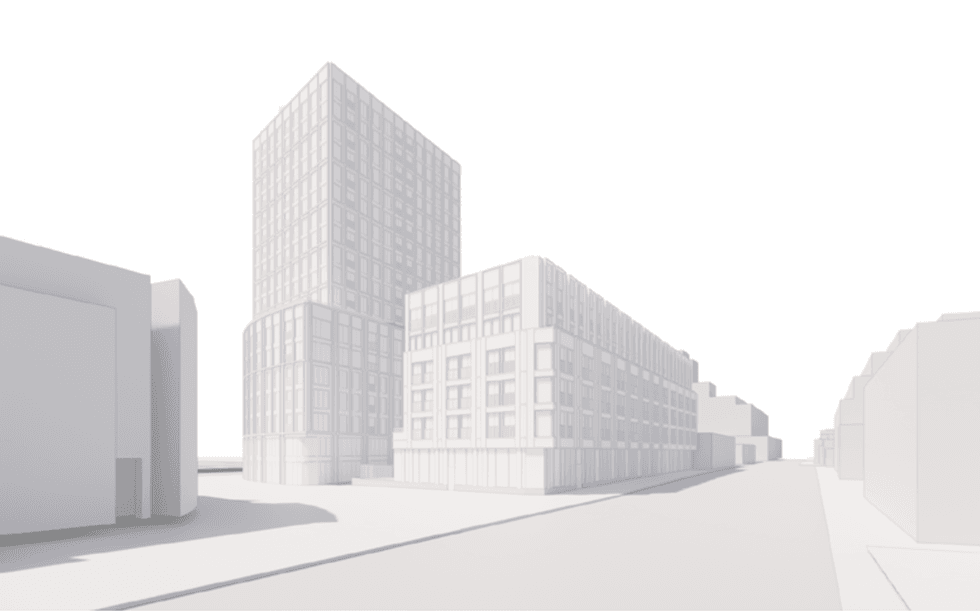 Rendering of 1631 Queen Street/CreateTO, SVN Architects & Planners, Two Row Architect
Rendering of 1631 Queen Street/CreateTO, SVN Architects & Planners, Two Row Architect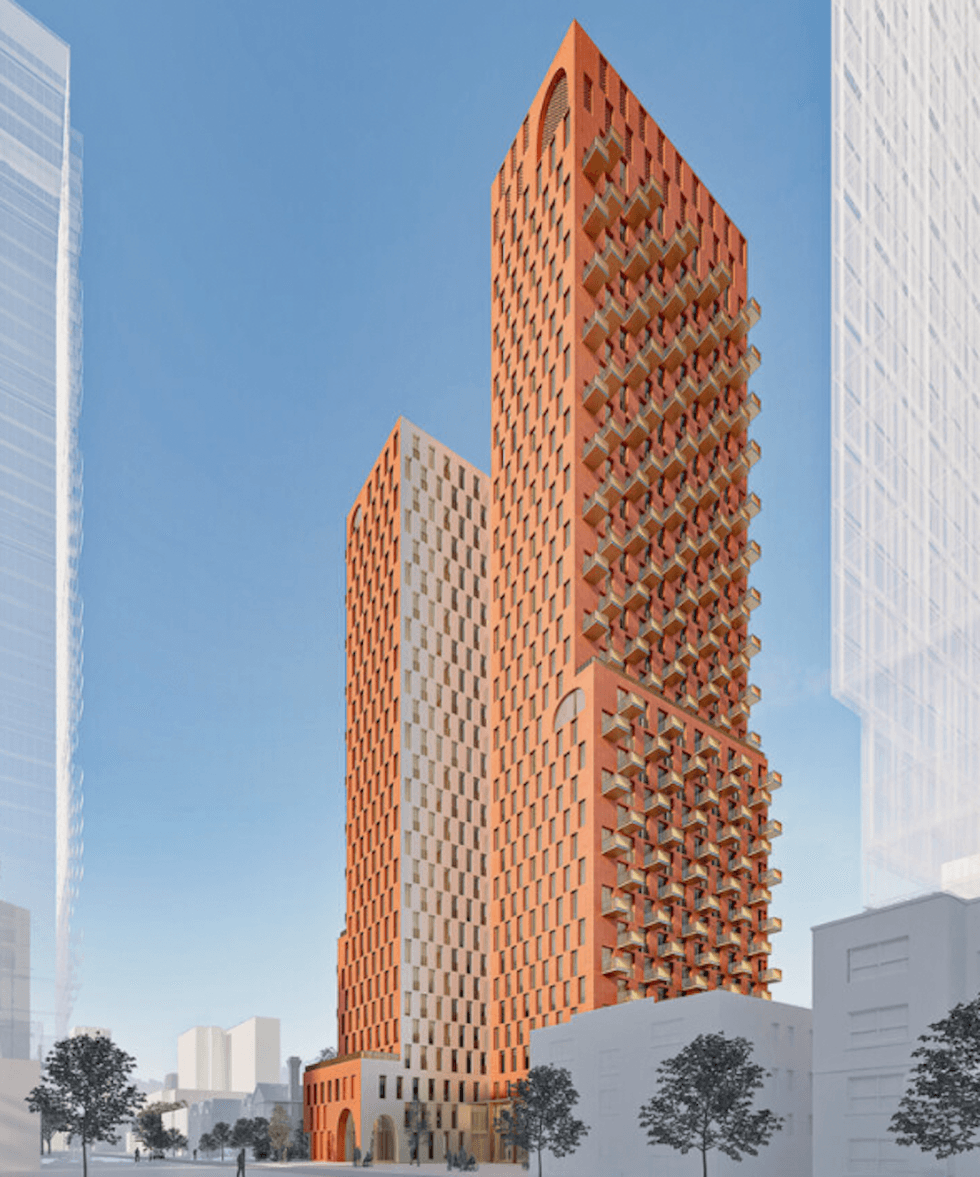 Rendering of 405 Sherbourne Street/Toronto Community Housing, Alison Brooks Architects, architectsAlliance
Rendering of 405 Sherbourne Street/Toronto Community Housing, Alison Brooks Architects, architectsAlliance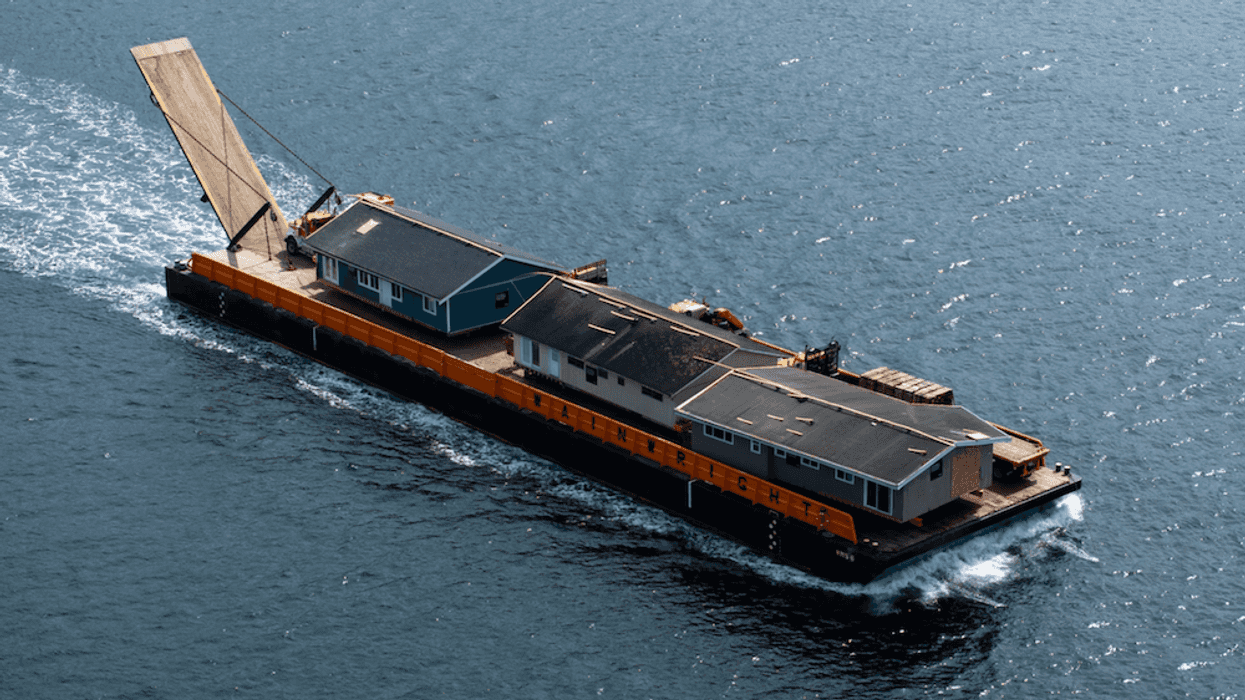

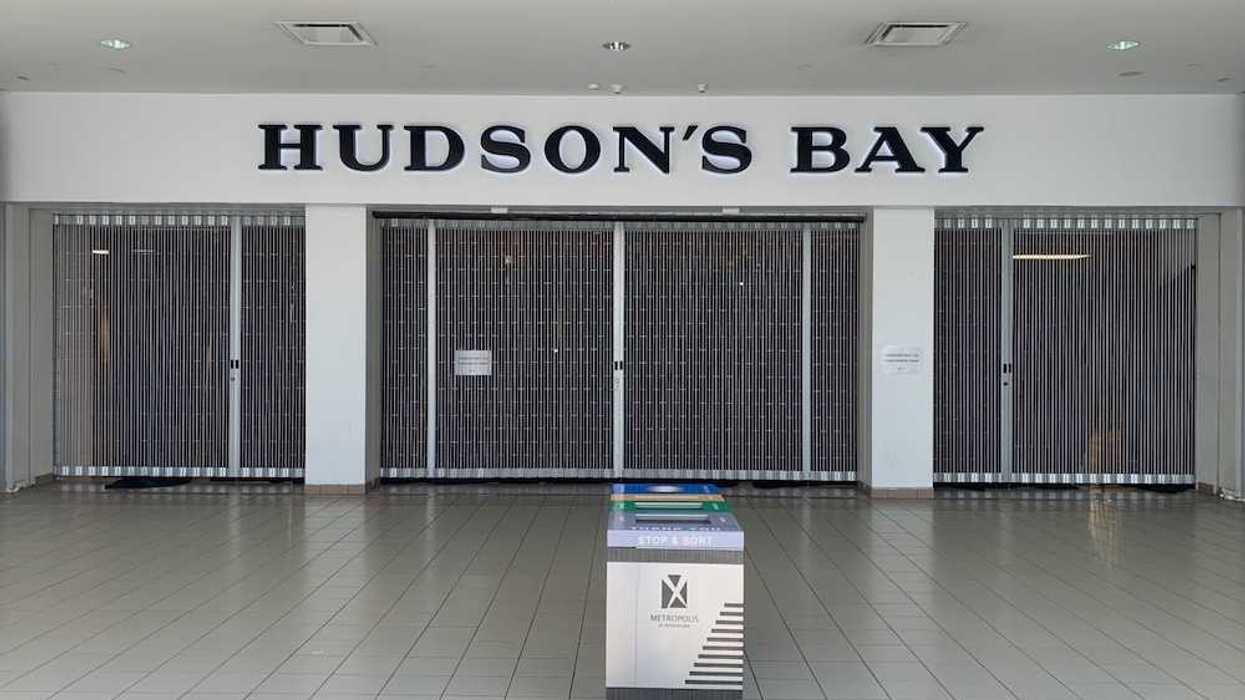
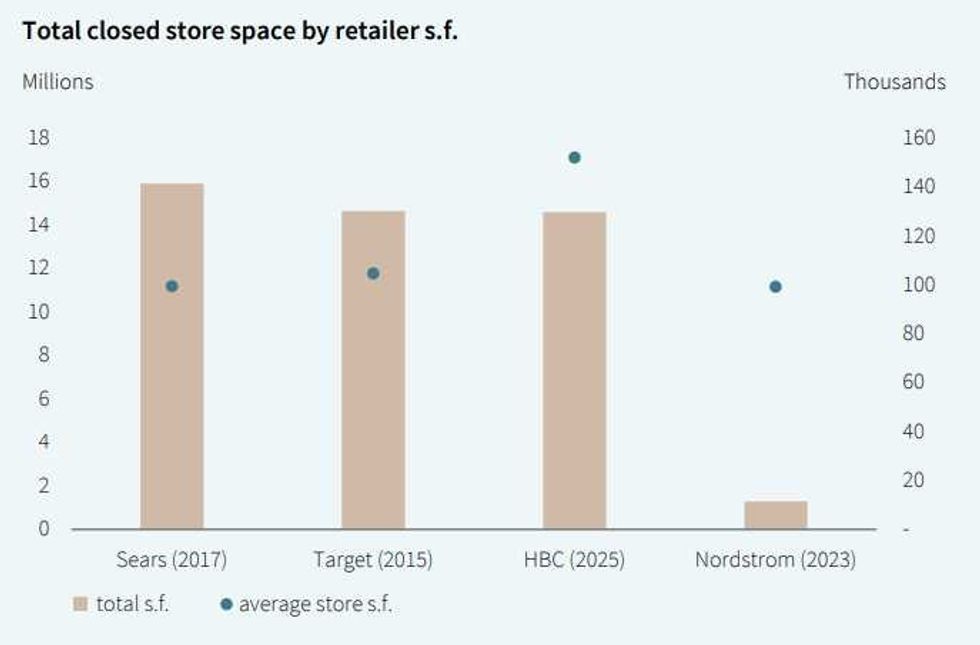 Hudson’s Bay vacated about as much space as Target did in 2015. (JLL)
Hudson’s Bay vacated about as much space as Target did in 2015. (JLL)