Egress Window
Learn what an egress window is in Canadian real estate, when it’s required, what size it must be, and how it affects basement renovations and legal suites.
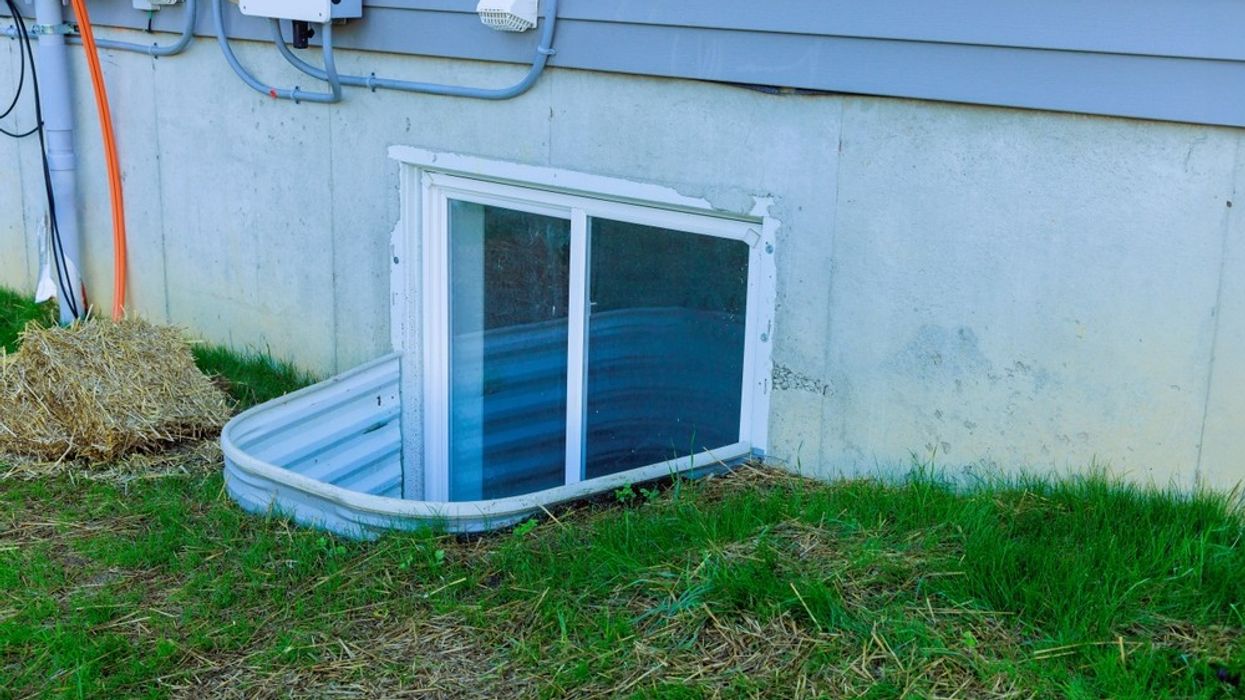
June 13, 2025
What is an Egress Window?
An egress window is a window that meets building code requirements for emergency escape and rescue, typically required in basement bedrooms or below-grade living spaces.
Why Egress Windows Matter in Real Estate
In Canadian residential construction, egress windows ensure occupant safety by providing a secondary exit in the event of a fire or emergency.
To be code-compliant, an egress window must:
- Have a minimum unobstructed opening (e.g., 0.35 m²)
- Be easily openable from the inside without tools
- Have a sill height within allowable limits
- Provide direct access to the exterior or a legal window well
Egress windows are especially important in finished basements used as bedrooms or rental suites, and may be required to pass inspection or qualify for permits.
Understanding egress window standards is essential for renovators, landlords, and homeowners converting basement spaces.
Example of an Egress Window in Action
To meet code and legally list the basement bedroom, the homeowner installs an egress window with proper clearance and window well.
Key Takeaways
- Required in basement bedrooms by code
- Allows emergency exit access
- Must meet size and opening standards
- Necessary for legal conversions
- Impacts resale and rental use
Related Terms
- Finished Basement
- Building Code
- Rental Suite
- Permit Compliance
- Home Inspection
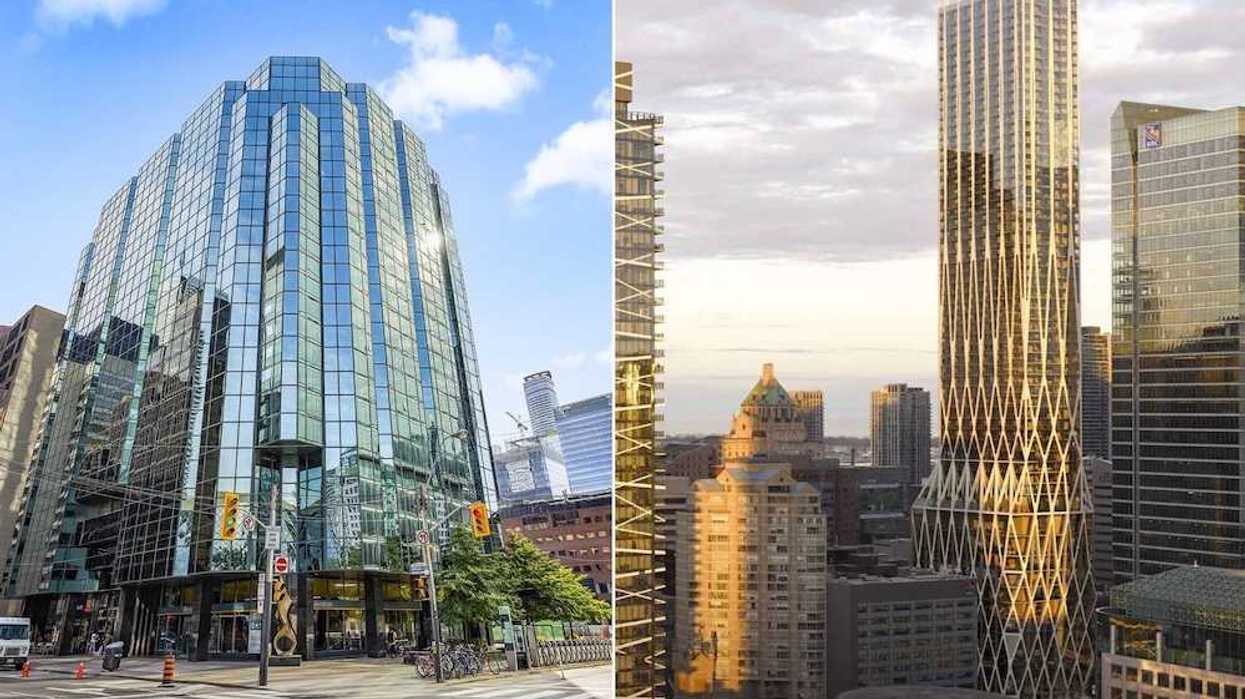
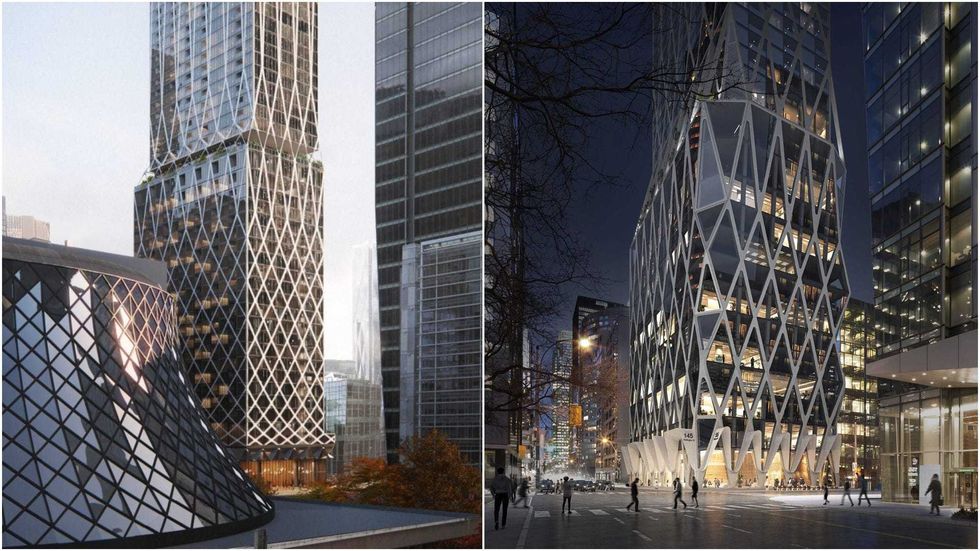 Renderings of the 65-storey tower previously proposed for 145 Wellington Street West. (Partisans with Turner Fleischer / SKYGRiD)
Renderings of the 65-storey tower previously proposed for 145 Wellington Street West. (Partisans with Turner Fleischer / SKYGRiD)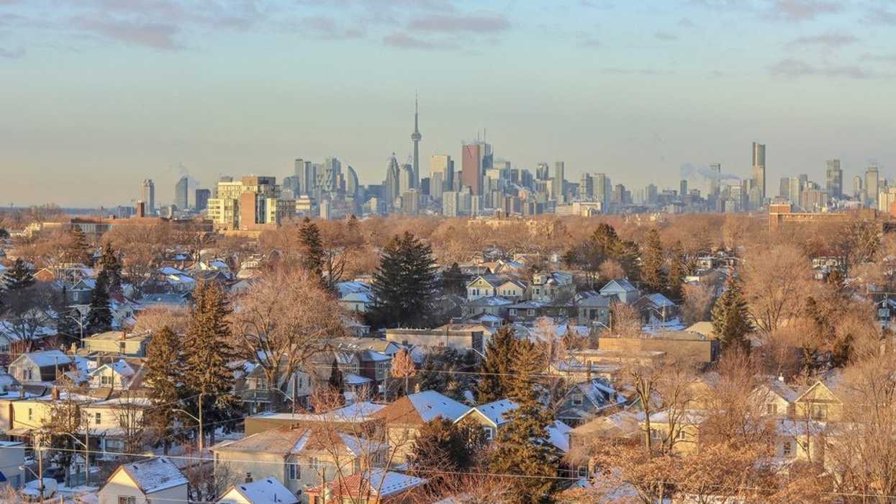
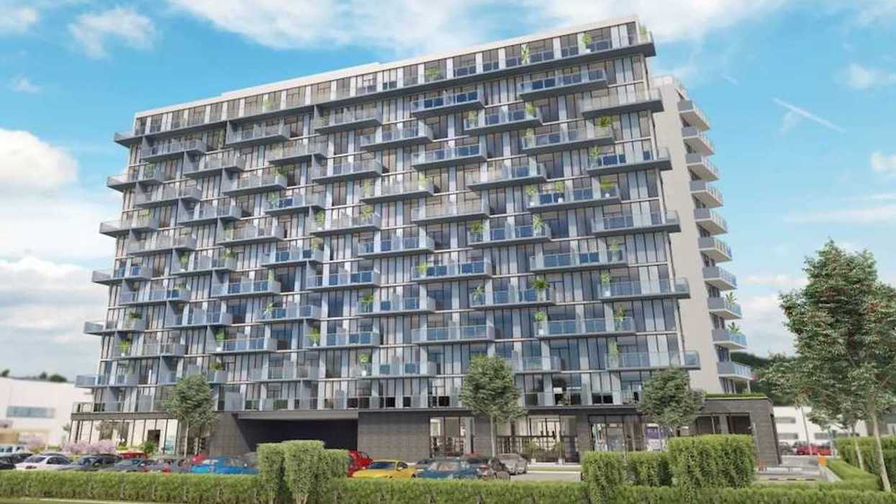
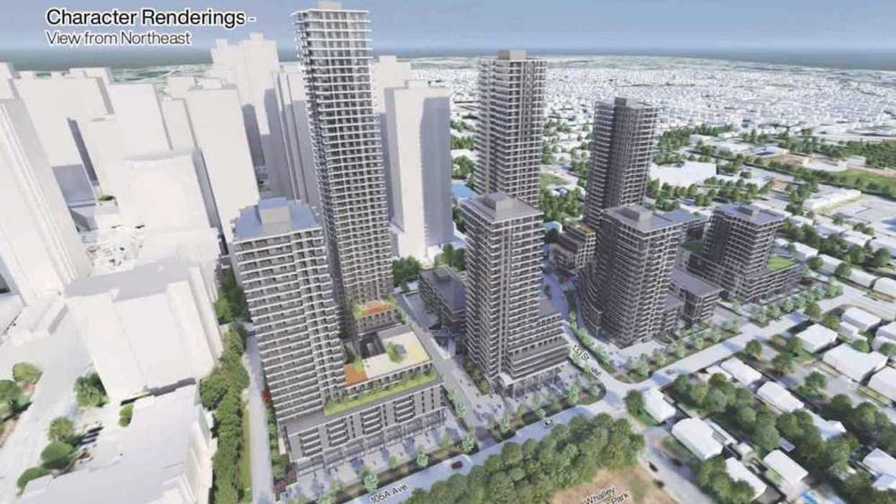
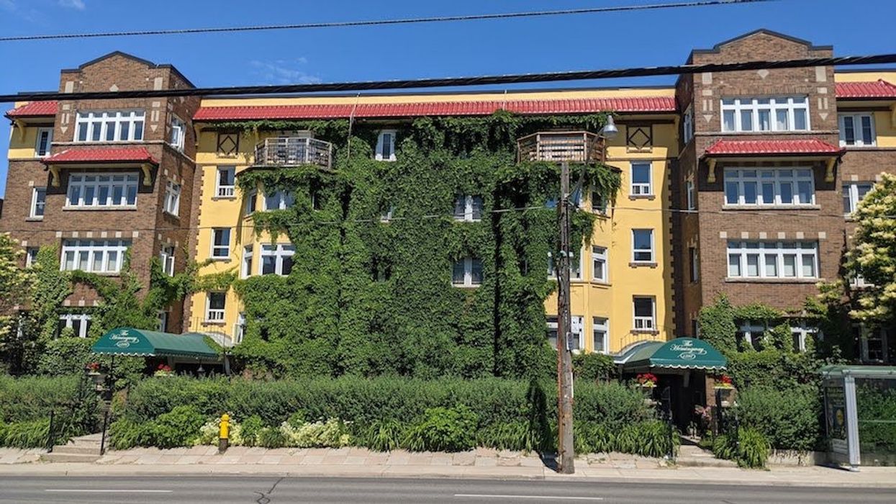
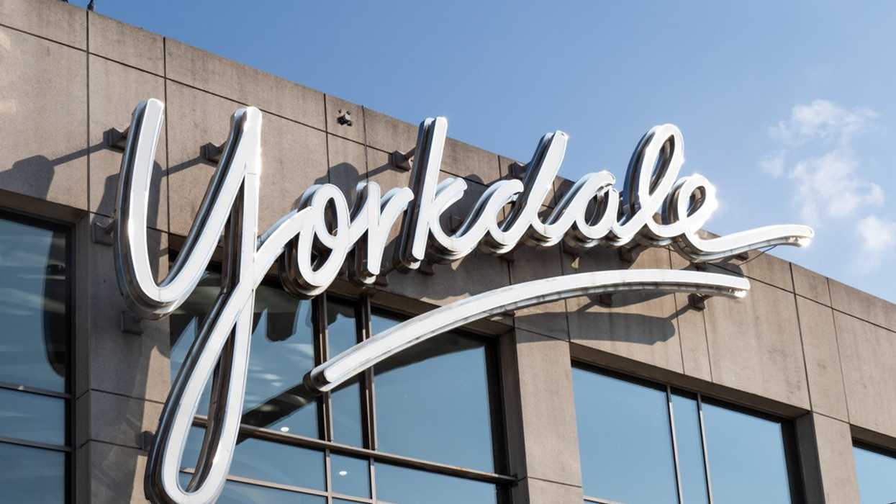

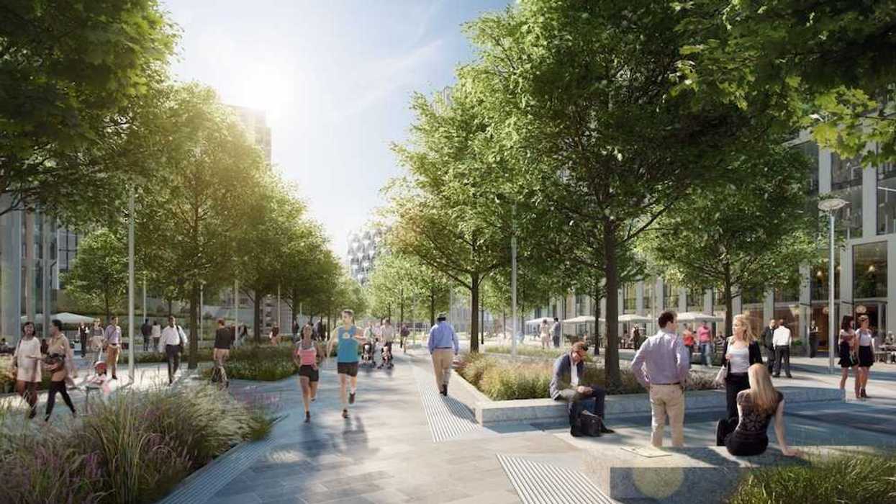
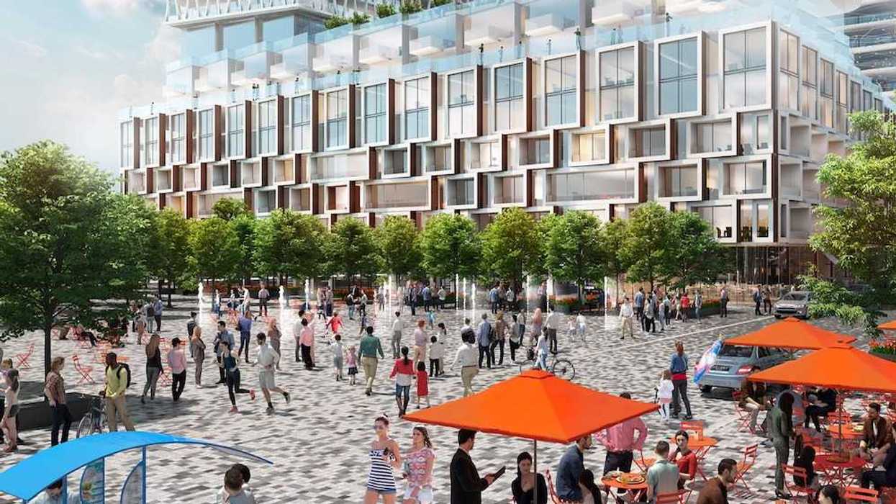
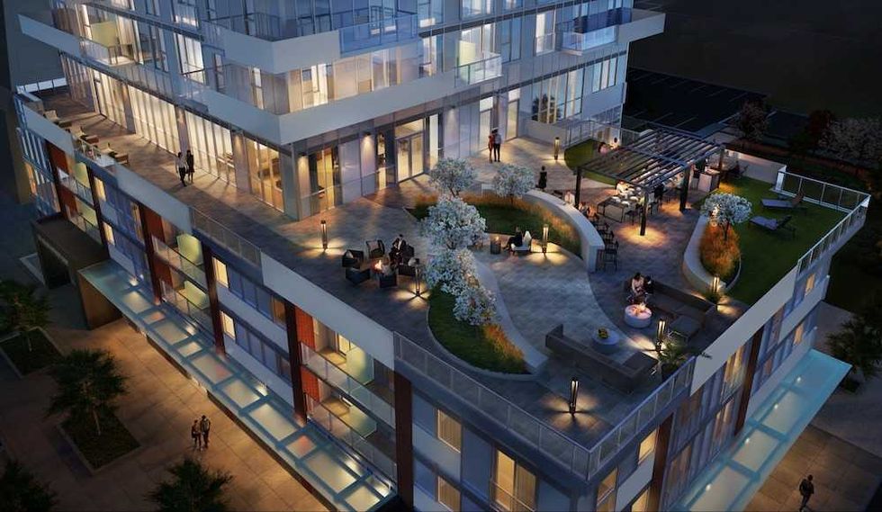 205 Queen Street, Brampton/Hazelview
205 Queen Street, Brampton/Hazelview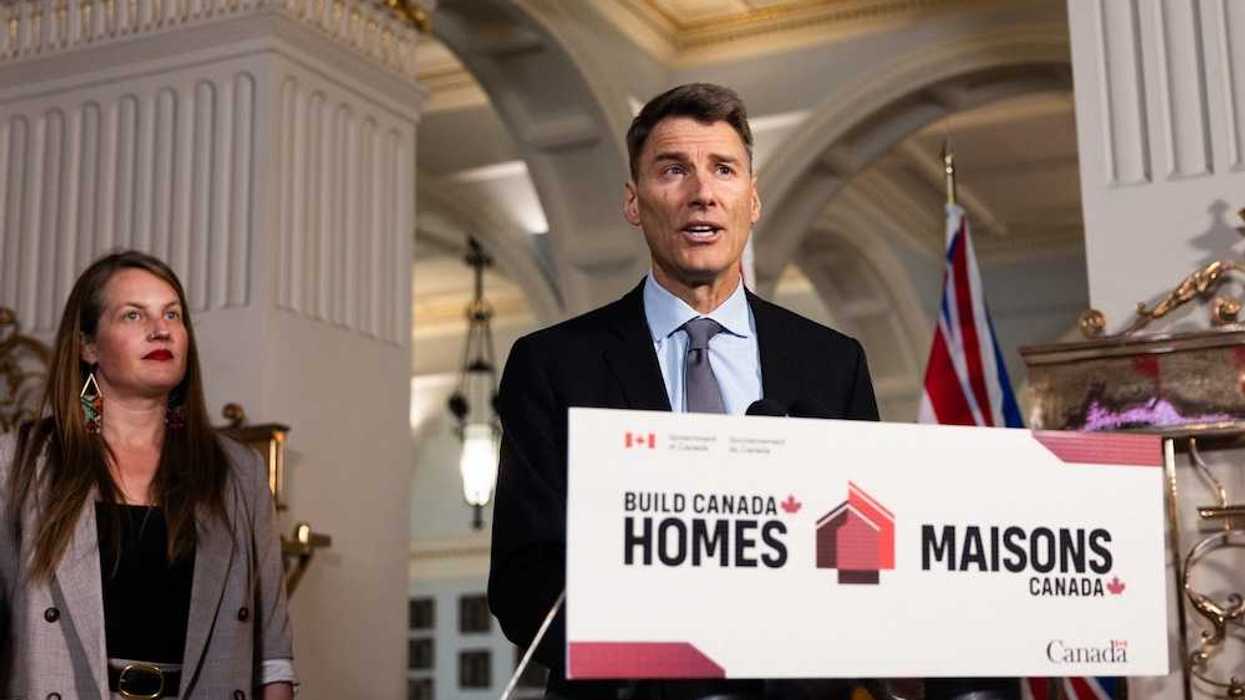
 Christine Boyle and Gregor Robertson. (Government of British Columbia)
Christine Boyle and Gregor Robertson. (Government of British Columbia)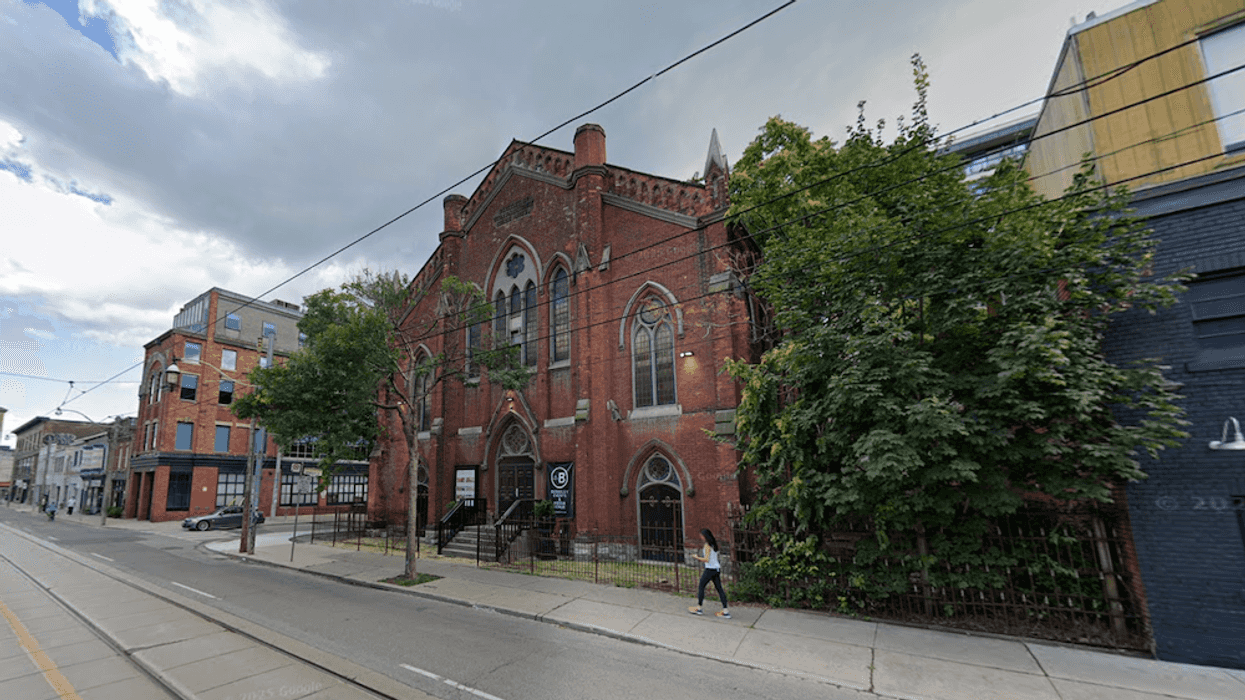

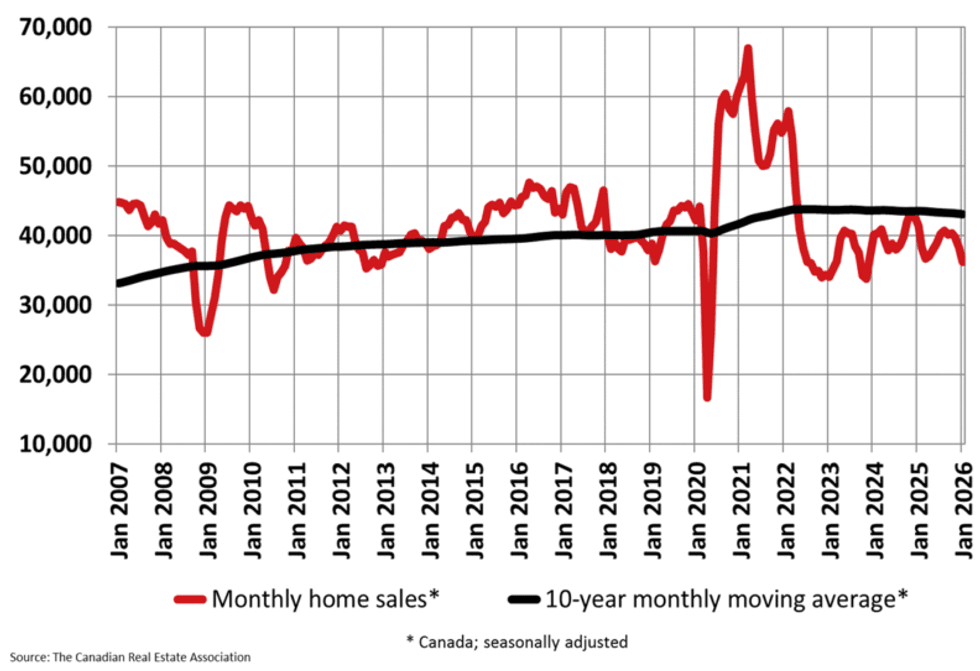 CREA
CREA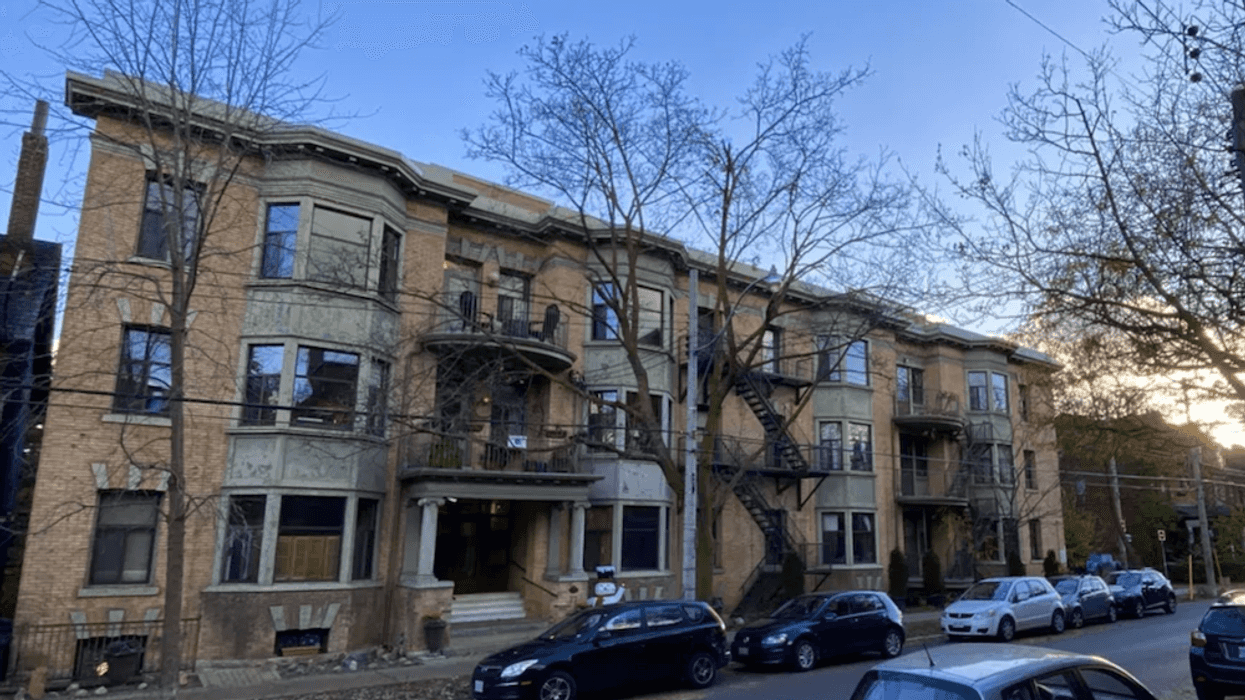
 Liam Gill is a lawyer and tech entrepreneur who consults with Torontonians looking to convert under-densified properties. (More Neighbours Toronto)
Liam Gill is a lawyer and tech entrepreneur who consults with Torontonians looking to convert under-densified properties. (More Neighbours Toronto)