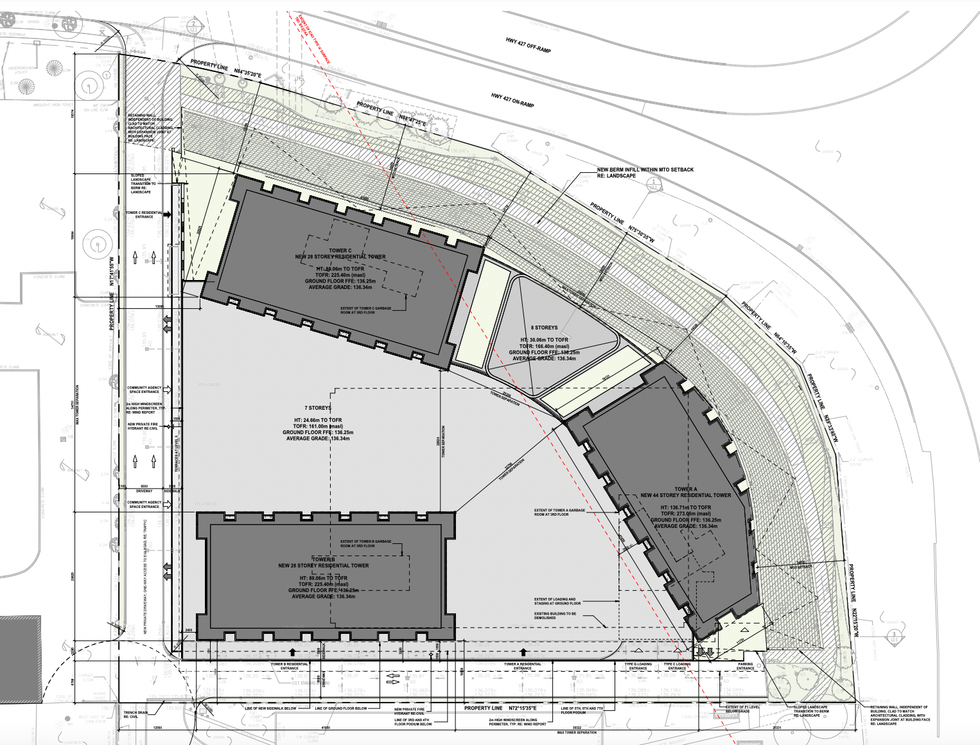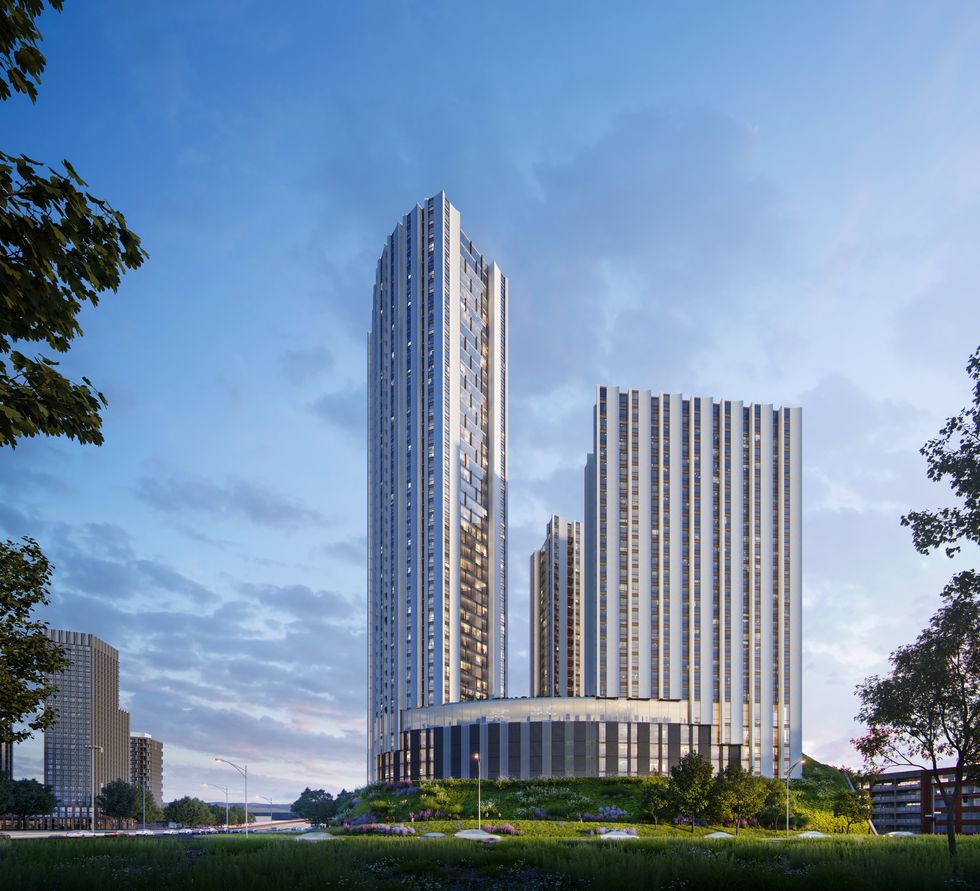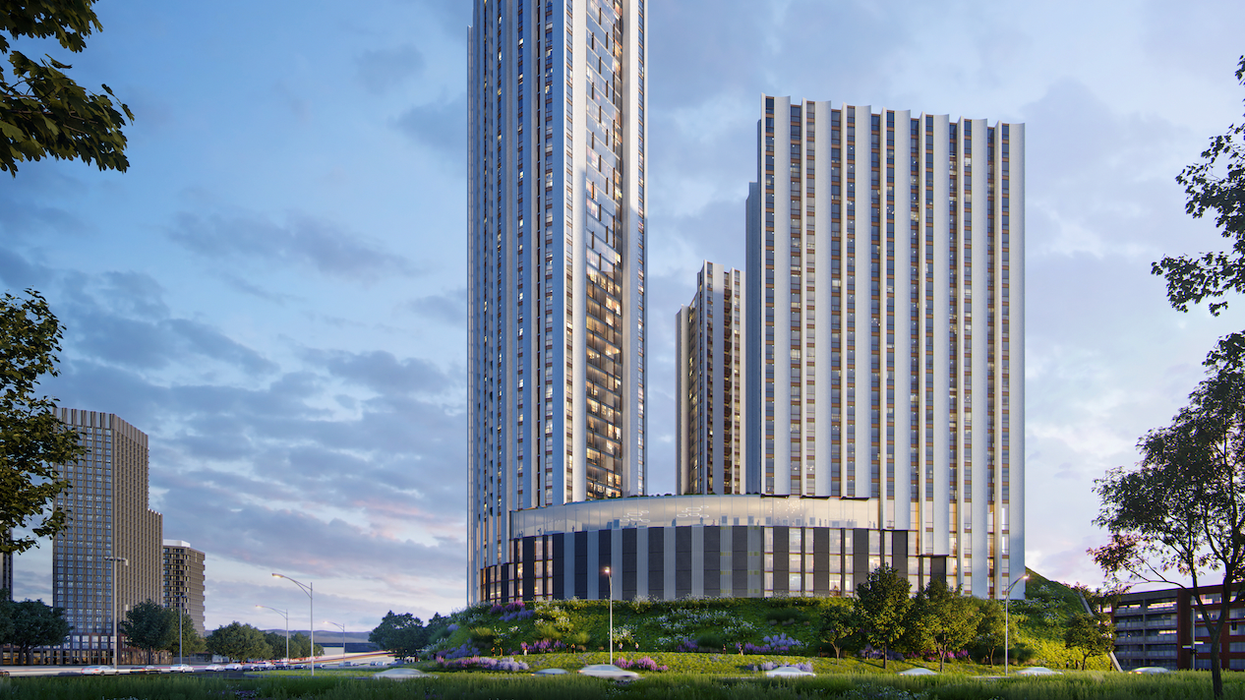A unique mixed-use development featuring seven storeys of above-ground parking and 936 residential units could be headed for the Etobicoke West Mall neighbourhood. The development comes from Broccolini and would include three new towers with heights of 28, 28, and 44 storeys.
Building plans were submitted to the City in early-November and are currently under review. If approved, the development would replace an underutilised four-storey commercial office building located beside the Eva Road Highway 427 on-ramp.
Within close proximity to a major highway, the site represents an ideal opportunity for mixed-use redevelopment. "Many of these legacy office buildings with similar characteristics within the City of Toronto have been or are currently in the process of being redeveloped to produce denser, more vibrant mixed-use communities," says Broccolini's application cover letter.
The project is set for a 106,412-sq.-ft site at 1 Eva Road bound by two private streets in the south and west, Eva Road in the north, and Highway 427 in the east, roughly midway between Bloor Street West and Burnhamthorpe Road.
Once complete, the three-tower building, designed by BDP Quadrangle, would sit atop a shared seven-storey podium with 44-storey "Tower A" in the east, 28-storey "Tower B" in the southwest, and 28-storey "Tower C" in the northwest.

Perhaps the most intriguing aspect of the development is the shared podium element, which mixes vehicular and bicycle parking with community and residential uses. Envisioned at-grade is community space that continues on level two, residential lobbies at the northwest corner and south edge of the building, and bicycle parking in the lobby of Tower C.
Also located at-grade would be the vehicular entrance to the parking element, which extends one level underground and seven stories above-ground and would be "wrapped" with residential units. Plans describe a set-up where parking exists within the building but is shielded from outside view by residential units that make up the building's exterior along the south and west facades and portions of the Highway 427 on-ramp facade up until the seventh storey.

Within the building's parking areas, residents will have access to 499 parking spaces, including 45 resident spaces, 48 visitor spaces, and 21 accessible spaces. For bicycle parking, residents would enjoy 716 bicycle parking spaces made up of 637 long-term residential spaces and 66 residential short-term spaces.
Another unique element is the proposed "earthen berm" that rises up to cover the third podium level and exists as a buffer zone between the Highway and the development in case the 427 is ever expanded. At the same time, the raised berm provides further shielding of the above-ground parking levels along the Highway 427 facade and creates a green feature along the highway that will also provide a walking path.
Inside the podium and towers are proposed a healthy 936 residential units made up of both condominium and rental apartments and divided into 34 studio units, 529 one-bedrooms, 269 two-bedrooms, and 104 three-bedroom units. Available to residents would be 20,150 sq. ft of indoor amenity space and another 20,150 sq. ft of adjoining outdoor amenity space all located on the eighth floor of the podium.
Zooming out, motorists would enjoy the development's aforementioned close proximity to Highway 427, providing connections to the Gardiner Expressway, 401, and beyond. Plus, the area is home to a number of retail options and green space, including Cloverdale Mall and Dennis Flynn Park.
- KingSett Proposes 67-Storey Heritage Revamp For Yonge Street ›
- 49-Storey “Landmark” Tower Proposed Steps From Toronto Waterfront ›
- Historic Industrial Building Redevelopment Proposed Near Bloor GO ›
- QuadReal Proposes 27-Storey Development In Little Portugal ›
- Fitzrovia Proposes Luxurious Rental Development For St. Clair West ›
- Final Phase Of Parkside Square Master-Planned Community Proposed ›





















