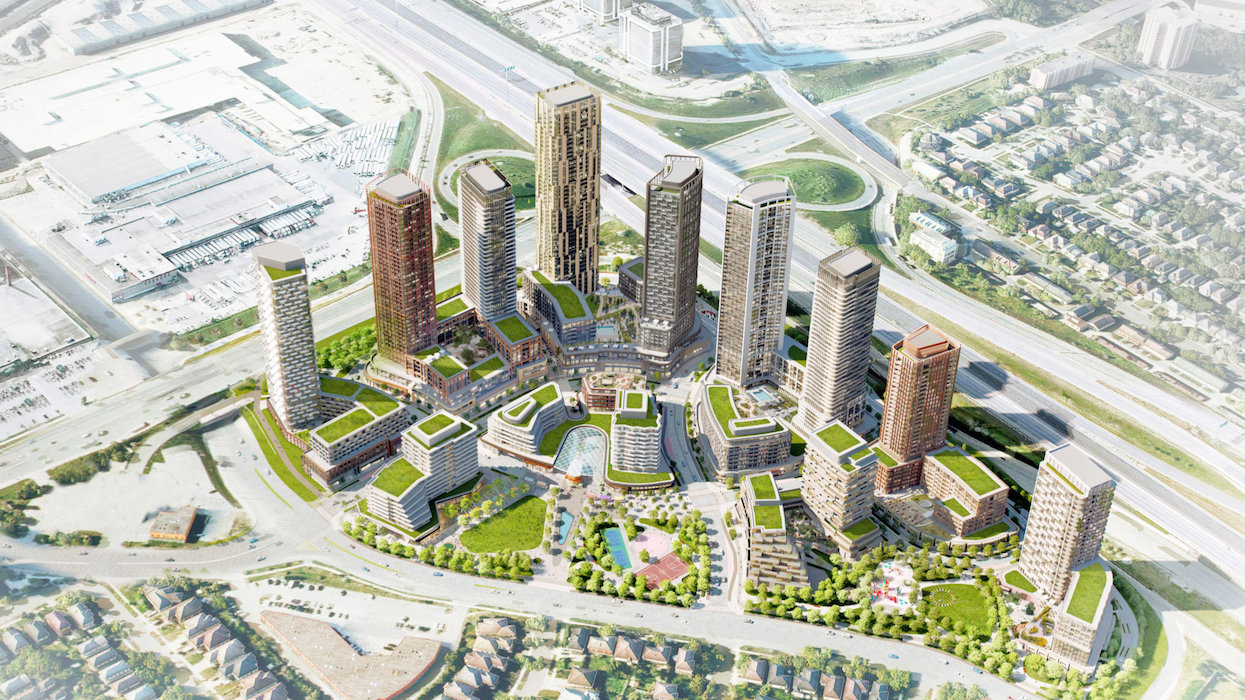More than four years after plans to redevelop Etobicoke’s Cloverdale Mall were unveiled to the public, Toronto City Council has given the go-ahead for the first phase of the project. As such, joint venture partners QuadReal Property Group and Mattamy Homes are set to move forward with the inaugural 33- and nine-storey towers, which will jointly bring 606 new condo units to 2 and 10 The East Mall Crescent.
Council granted the necessary zoning approvals “without amendments and without debate” on Tuesday. Preceding that, the item was adopted by Etobicoke York Community Council on January 19.
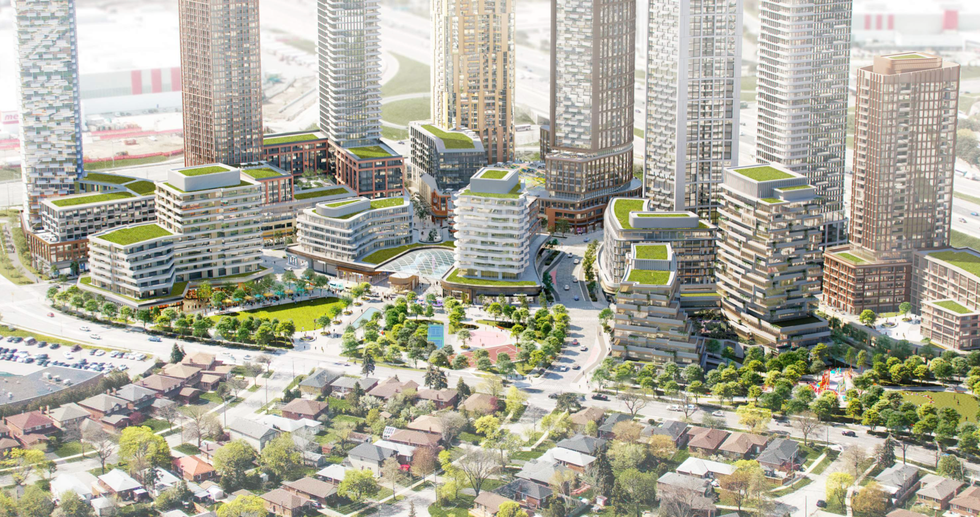
There have been a few tweaks to the proposed development since it first came across the City’s desk in July 2020. Most notably, the heights for the first two towers have been upped slightly (heights of 27 and six storeys were previously proposed), as have the number of residential units (450 units were previously proposed).
In addition, the proposed residential and retail areas have both been increased to 40,200 sq. m and 350 sq. m, respectively. The proposed amenity space has been increased to 2,424 sq. m and the number of bicycle parking spaces has been increased to 457. Conversely, the number of vehicle parking spaces has been slashed by around a third from the original submission. Just 153 vehicle parking spaces are now proposed, which is in line with QuadReal’s desire to transform the mall site into one that’s “highly pedestrianized.”
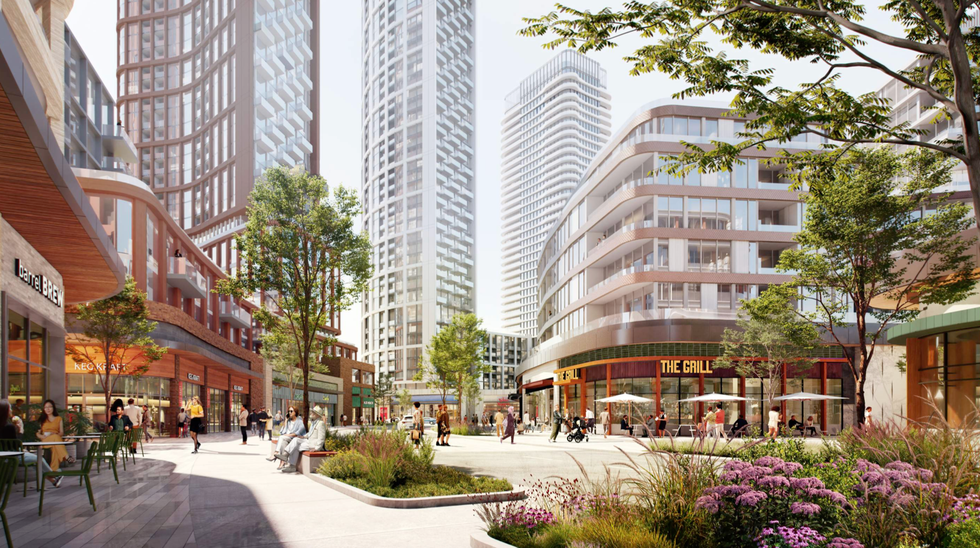
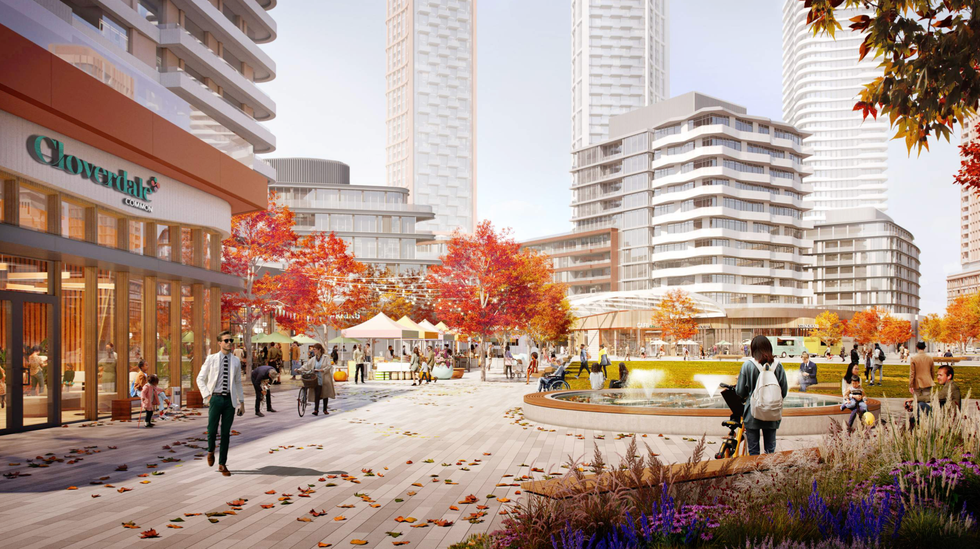
These changes are outlined in a staff report from December 2023, as well as in a revised proposal submitted to the City in the summer of 2023.
There is a laundry list of changes to the broader redevelopment plan as well. A revised planning report uploaded to the City’s development portal over the summer notes that the masterplan for Cloverdale Mall has evolved from a “retail main street strategy” to an “urban village strategy” that will centre around two large public parks: North Public Park and Central/South Public Park. Before the resubmission, just one park was proposed.
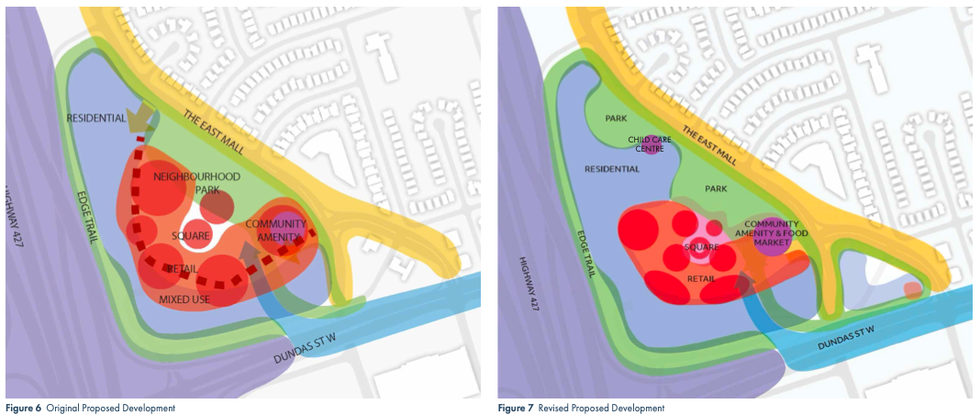
Another big deviation from what was initially proposed is the total unit count. In 2020, 4,050 residential units were planned, but that figure has since jumped up to 5,268 units. There are numerous other altercations to speak of, with the revised planning materials specifying more residential, community, and retail gross floor area, as well as more bicycling parking spaces.
Many of these changes have been introduced as a result of the feedback received from city planning staff and through public consultation.
QuadReal’s 2023 resubmission additionally came with a series of updated renderings prepared by Giannone Petricone Associates, which depict the entire 120,202-sq.-m development site. Tower heights ranging between 11 and 48 storeys have been proposed over nine development blocks, according to the renderings and revised planning materials.
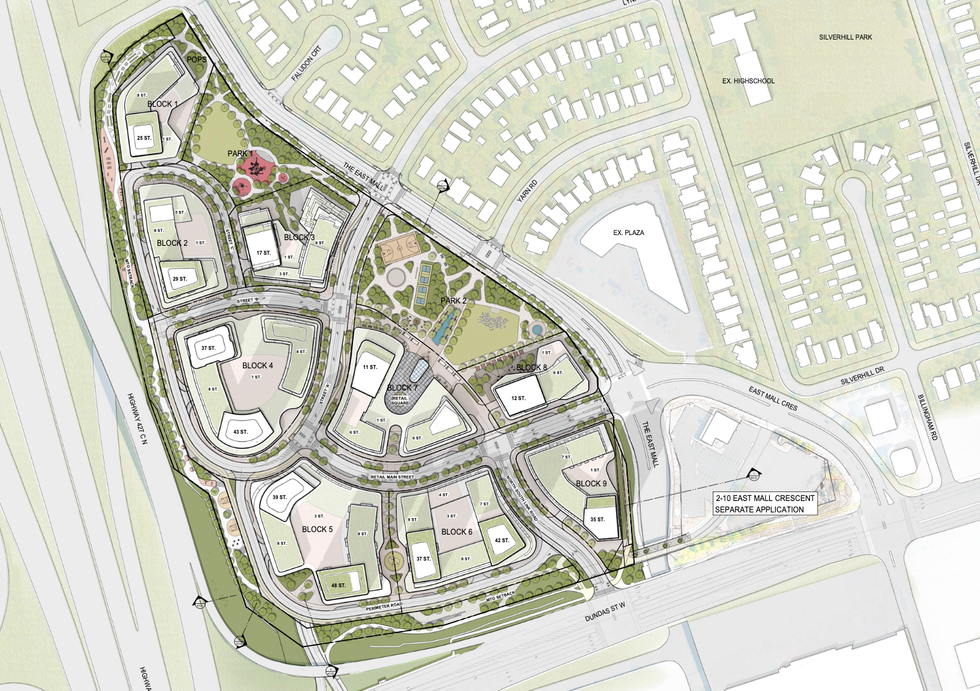
Although it will be years before the vision for Cloverdale Mall really begins to take shape, the City’s approval of the first two towers is an important step towards transforming the mall into a space that will better serve Etobicoke residents, many of whom already look to the mall as a de facto community gathering space and have been eager from the outset for the redevelopment to advance.
The project also helps to usher in something of a new era for Canadian retail. As we saw last year with the unveil of The Well, and will continue to see in the coming years as numerous other mall redevelopments kick off across the country, developers, builders, and planners are keen to break retail out of its shell.
- How The Housing Crisis Is Driving Mall Redevelopments Across Canada ›
- Sprawling Multi-Use Community Proposed in Etobicoke Includes Redeveloping Cloverdale Mall ›
- Etobicoke's 1950s Cloverdale Mall Is Getting A Massive Overhaul ›
- QuadReal Property Group to Partner with Mattamy Homes for Phase One of the Cloverdale Mall Redevelopment ›
- 45-Storey Mixed-Use Building Proposed For Etobicoke Centre ›
