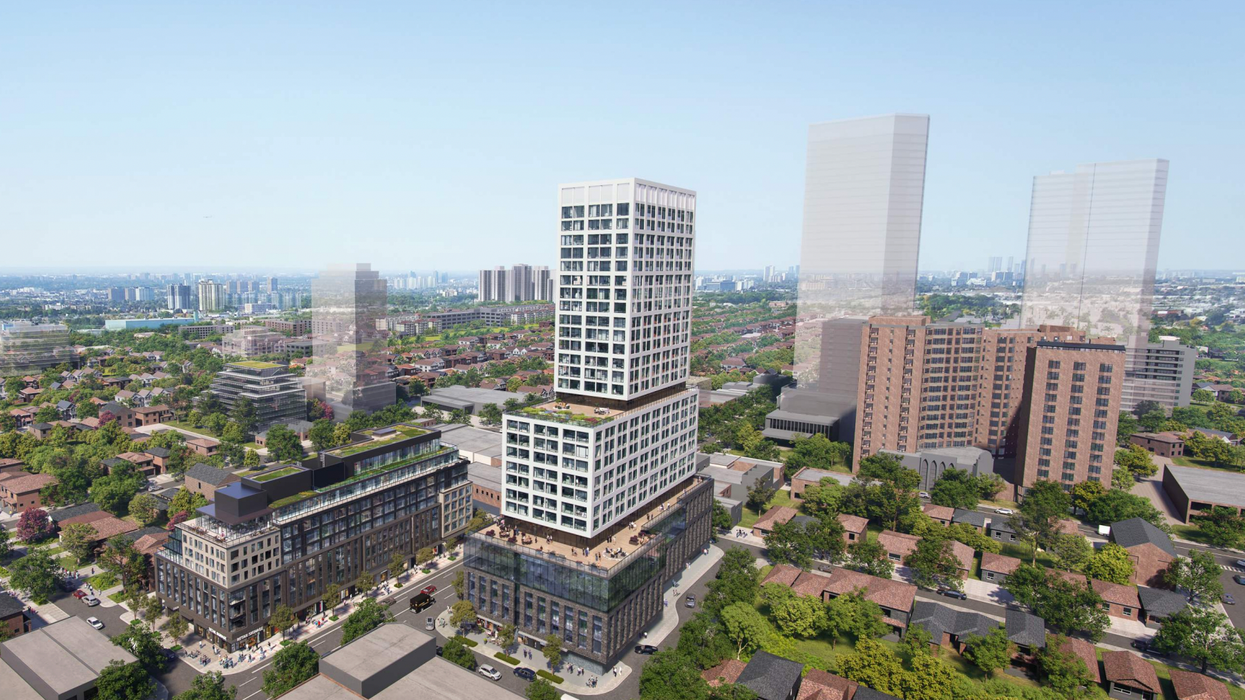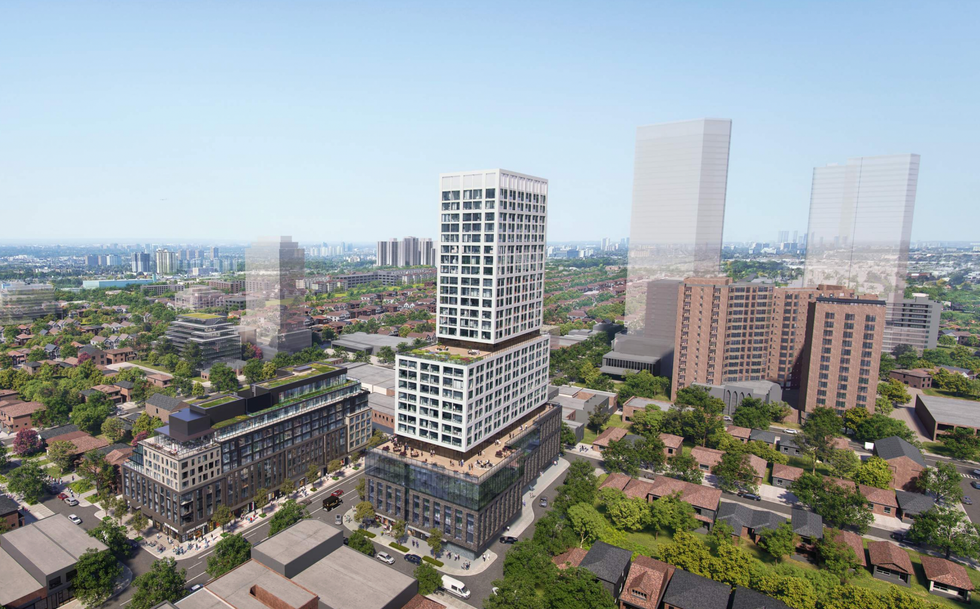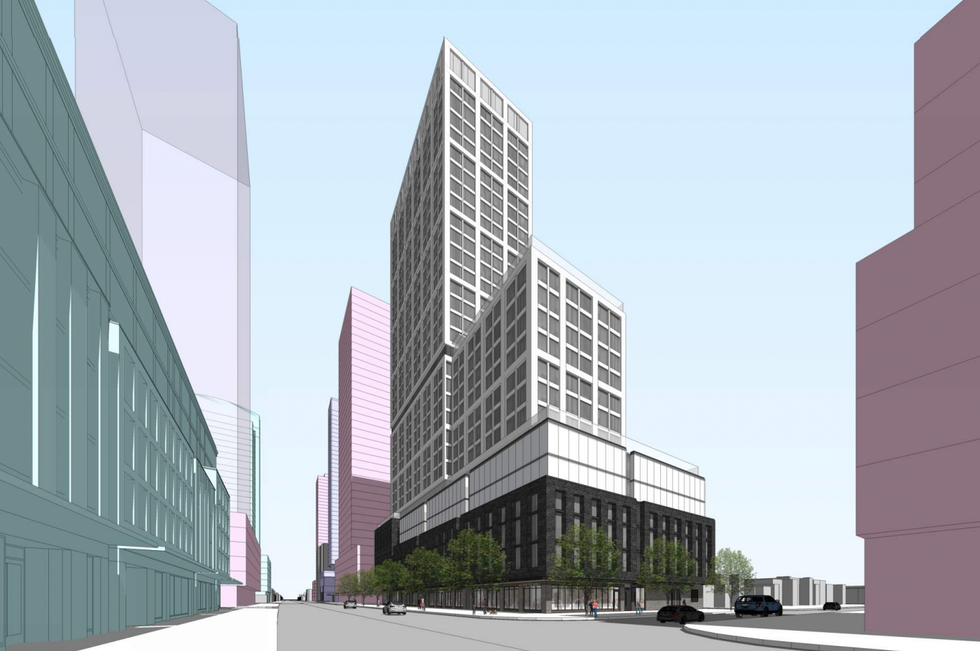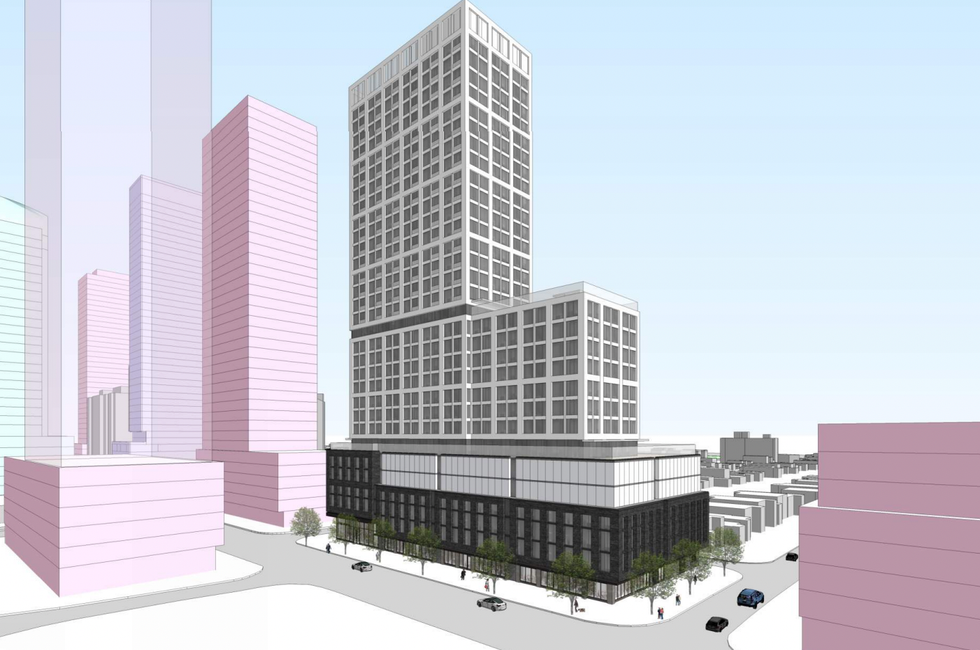Over 400 new units could be added to the Caledonia-Fairbank neighbourhood via the proposed construction of a 32-storey mixed-use development from Clifton Blake Group.
The developer submitted an official plan and zoning by-law amendment application in late-august that is currently pending review. If approved, the building at 1875-1901 Eglinton Avenue West would join a number of developments that have been proposed and approved in anticipation of the nearly-complete Fairbank LRT Station located just east of the site.
The 33,895-sq.-ft lot, which extends from Dynevor Road to Kirknewton Road, along the south side of Eglinton Avenue West, is rectangular in shape and currently contains 12 properties including restaurants, a furniture store, a food market, a bank, and a residential bungalow.
In their place is proposed a 32-storey building designed by Toronto-based architecture firm Studio JCI that boasts two large communal terraces and 10,184 sq. ft of retail space to replace the existing businesses. Future residents would inhabit a mix of unit types including 20 studio apartments, 204 one-bedrooms, 156 two-bedrooms, and 42 three-bedrooms and enjoy a generous 21,397 sq. ft of amenity spaces.
The amenity areas start at grade, with 275 sq. ft of outdoor amenity space, accompanied by a 7,304 sq. ft roof top patio on top of the six-storey base. Plus, there's an additional 4,029 sq. ft terrace atop the eight-storey building element planned to offer "a range of seating, social, and cooking areas to support a range of resident needs," according to the planning rationale. Inside, 9,789 sq. ft of amenity space will be found across the seventh and 32nd floors. There will also be two separate green roof areas at the 15th level to assist with bio-retention and storm water management.
Additionally, tenants will enjoy 121 parking spaces across three levels of underground parking, plus 23 commercial parking spaces, and 390 long-term residential bicycle parking spaces at grade and in the underground parking structure.
The building itself has a rectangular footprint that tapers to the east, ending in a 26-storey tower element. The exterior, which has a sleek black base with a glass portion bisecting the podium and the upper tower, mirrors the design of a development planned for the north side of the street, also being developed by Clifton Blake Group. The site plan approval for the north building was originally submitted back in August 2020 and has been issued a notice of approval conditions. Planned for the site at 1886-1920 Eglinton Avenue West is a nine-storey mixed-use building proposing 194 dwelling units, which can be seen in renderings for the 1875-1901 Eglinton Ave building.
Zooming out, the development is slated to sit a mere five minute walk from the nearly-complete Fairbank LRT Station and is surrounded by a number of restaurants, shops, and parks, making it an appealing new residential and commercial hub for the Caledonia-Fairbank neighbourhood.
- 39-Storey “Gardenesque” Tower Proposed Next To Future Leaside LRT Station ›
- 14-Storey Mixed-Use Development Proposed For North Port Lands ›
- Plans Filed For City-Led Affordable Housing Development In Parkdale ›
- 34-Unit Bloor West Townhouse Development Listed At $14.5M ›
- UofT's Historic Stewart Building Could Be Gaining 60 Storeys ›
























