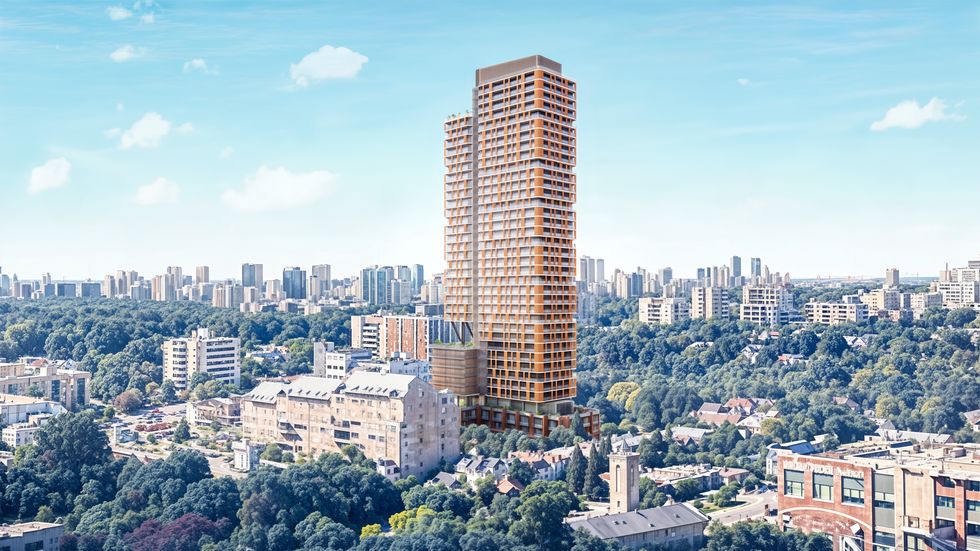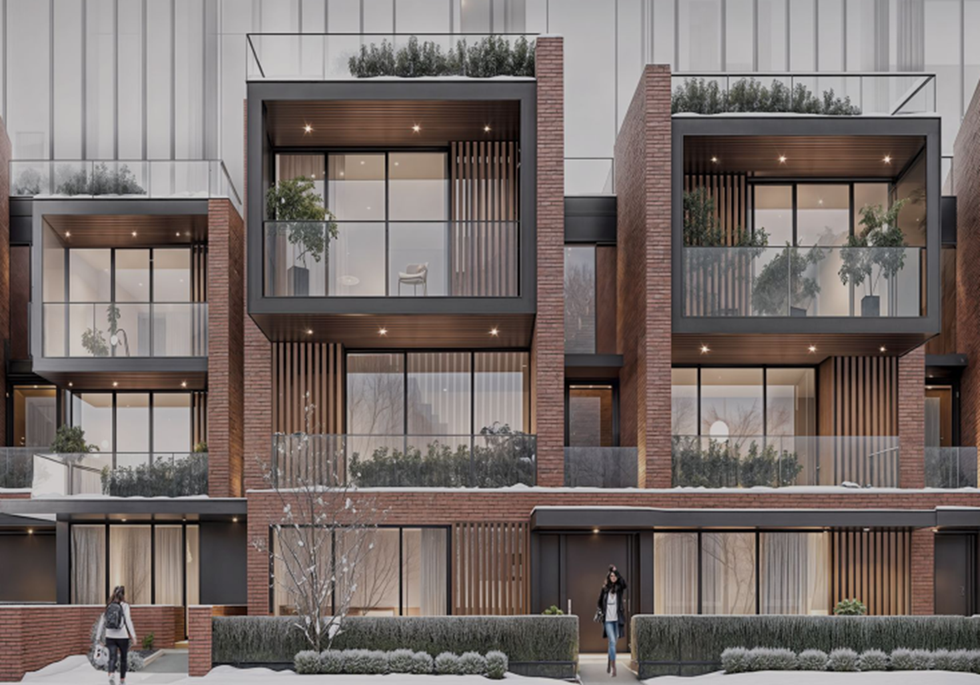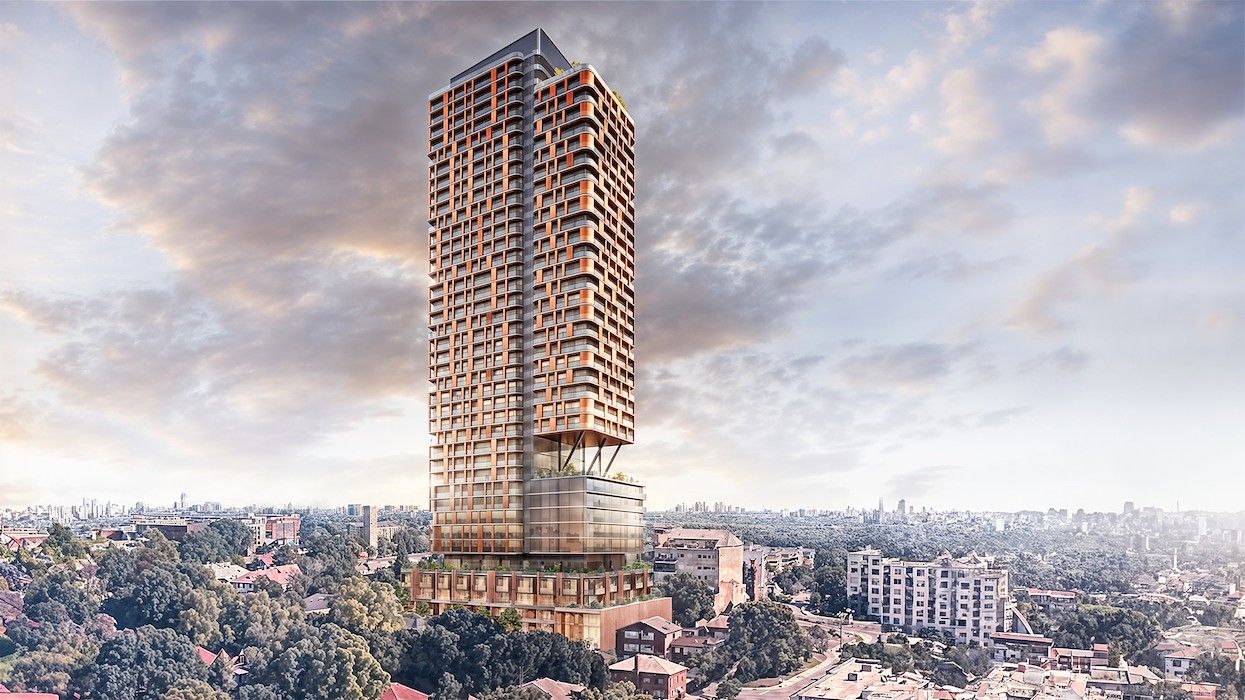The forthcoming Eglinton Crosstown LRT is bringing with it a wave of high-rise housing development, and Leaside is where a fair share of it will land. That may include a planned 39-storey tower that has drawn in the likes of Elysium Investments, Terracap Management, and Trolleybus Urban Development.
Elysium's team tells STOREYS that they are in the process of filing official plan, zoning by-law amendment, and site plan applications for the tower slated for 17-29 Glenavy Avenue, which is a half-acre, seven-parcel site just 100 metres away from the future Leaside LRT station.
Once delivered, the development is set to include 398 residential units — the tenure of which are yet to be determined — disbursed across 327,330 sq. ft of gross floor area. A non-residential component is not included in the plans. As well, 14 parking spaces are planned. Given that the site is currently occupied by single-family homes, Elysium’s proposal makes a strong case for densification.
“This site, I think, is really interesting because it has major neighbourhood context. So it’s at a major intersection, which is really well-known, and it’s in a high-in-demand neighbourhood,” says Elysium CEO, Sayf Hassan. “And then the LRT brings with it a unique opportunity for residents to actually enter the area.”
He also shares that they went firm on the land acquisition earlier this year, in February, but that they had been working on the concept long before in conjunction with Terracap (their development partner) and Trolleybus (their acquisition partner). In addition, Gensler has been brought in to head-up the design.
“We actually had a mini design competition, which is a little bit unusual for a project this size and context, and there were some excellent architects that participated. We got some great designs, but Gensler stood out, just in the way they approached the site,” Hassan explains. “When a neighbourhood is open to intensification, what you don't want is something placed on top of the neighbourhood; you don't want it to be imposing, you don't want it to be completely out of context. [Leaside] is a more boutique neighbourhood — it's got a very neighbourhood feel to it, even though it's a major midtown area — so that context was very important, and Gensler captured the essence of that.”

Renderings from Gensler show a four-storey podium that reads as townhomes at grade, and that design choice helps the development mesh with the buildings already in the area. On top of podium, there’s a break in the building, which is planned to be programmed as an amenity space and will offer expansive city views looking south, west, and east. From there, the tower massing, which sits slightly behind the podium, flows seamlessly into the sky, and it’s shown capped with a green roof that sits just below the mechanical penthouse.
“The idea was as subtle and as seamless as we possibly could make a tower-in-the-sky so it has a very low-rise residential feel,” says Hassan. “It's early days to say what exactly the nature of the cladding will be, but the idea is is a very simple, organic, earthy cladding material that just sits in line with the window wall. Again, the idea is to blend in and be seamless, but be organic. It almost feels gardenesque.”

Beyond the precise design particulars, the Elysium team notes that there are still a lot of details to hash out. As mentioned earlier, they’re unsure at this stage if the building will be condo or rental (although they say it’ll “likely” be purpose-built rental). The unit breakdown is up in the air as well. At present, they’re thinking around a 30%-35% dedication to two- and three-bedroom units in an effort to serve the existing demographic of Leaside, which is chiefly families and couples.
“We don't want to be in any way taking away from what Leaside is currently. It's a very boutique, family-friendly, warm, inviting, engaging neighbourhood, and the idea is to continue that expression all the way into our building. And that's driving the design, that’s driving the typology of units, the cladding,” says Hassan. “We want to be good neighbours, we want to honour the existing context, but also create something for future generations as well.”
Editor's Note: Planning materials filed have been filed with the city since this article was published, and those reveal that all residential units will be rental tenure, and that units will comprise of 67 studios, 99 one-bedrooms, 82 one-bedrooms plus den, 107 two-bedrooms, and 43 three-bedrooms.





















