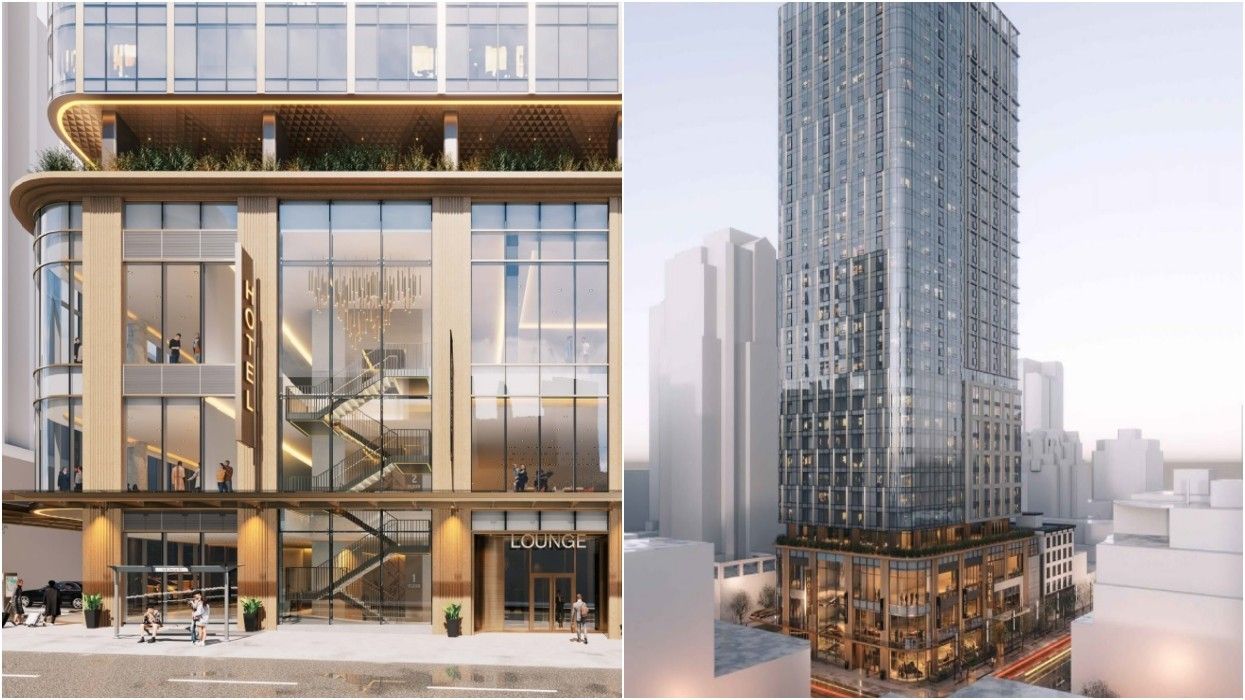Vancouver-based Deecorp Properties has submitted a rezoning application to develop a high-rise hotel in one of the most prominent entertainment and commercial corridors in Vancouver — a move that would greatly help Vancouver's lack of hotel space.
Although the project is referred to as 717 Davie Street, the development site is located at 1167-1193 Granville Street, at the intersection with Davie Street. The site currently consists of five parcels, each occupied by commercial buildings below two storeys, including the Cold Tea Lounge, Zoomers Dispensary, and Mr. Greek Donair Town.
Interestingly, most of the existing buildings were constructed before 1923, however, none of the buildings are part of the Vancouver Heritage Register and the applicants note that the existing structures do not align with the Edwardian commercial architectural style that's prevalent on Graville Street and therefore "lacks significant heritage value or cultural significance."
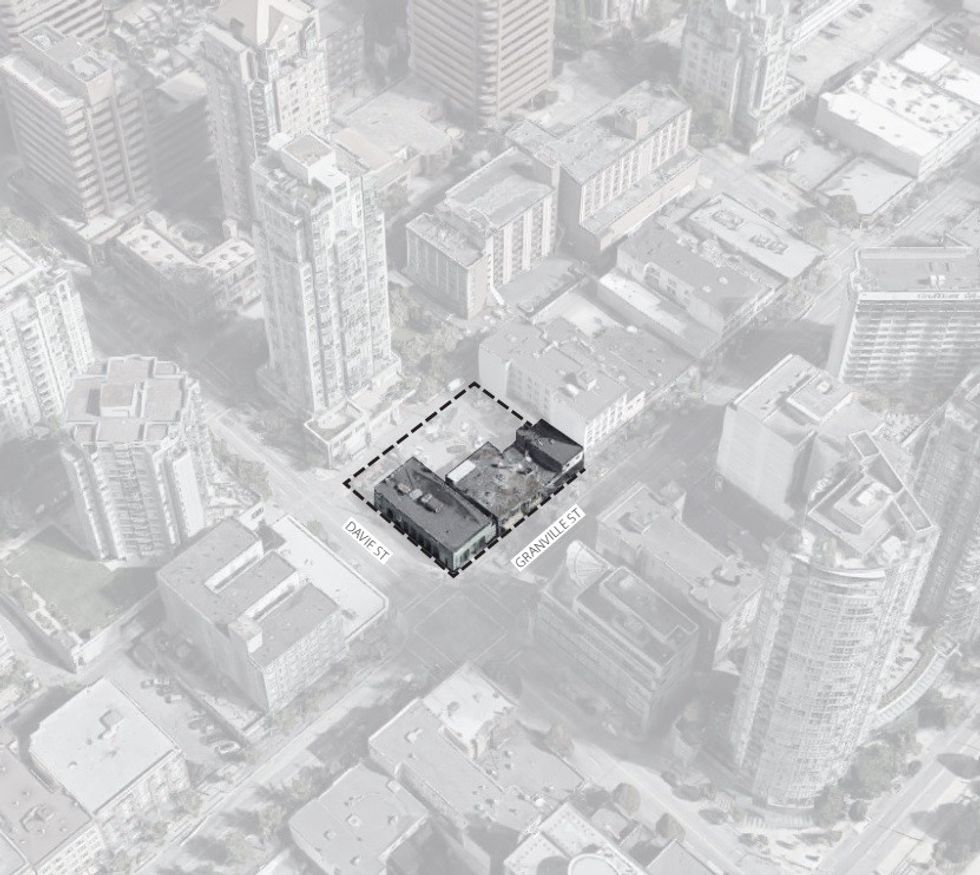
In their place, Deecorp Properties is proposing a 33-storey hotel with 464 hotel rooms sat atop a four-storey commercial podium that would include a 4,425-sq.-ft lounge and bar, a 6,847-sq.-ft restaurant, and a 6,850-sq.-ft event space.
The hotel will also include 8,158 sq. ft of amenity space for guests, featuring a pool, fitness centre, and spa, with an additional 8,500-sq.-ft rooftop terrace also available.
According to the development application, the hotel rooms will be "divided between two distinct hotels." No other details about this were included, except that the bulk of hotel rooms will be of two types: those for short-term stay and those for long-term stay.
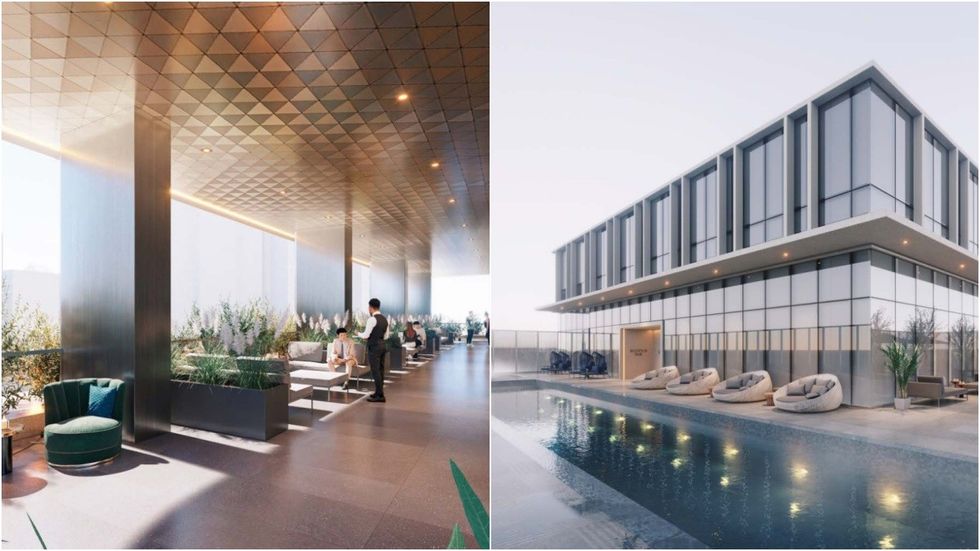
The applicants note that Granville Street currently has an inventory of just 318 hotel rooms, so their application would more than double the inventory with a single project.
Local tourism and business organizations have estimated that the Metro Vancouver region needs 20,000 new hotel rooms to meet the demand projected by 2050, with 10,000 of those needed in Vancouver. Last month, in response to this, Vancouver City Councillor Sarah Kirby-Yung introduced a motion that would see the City set targets for hotel room development.
In their application, Deecorp includes letters of support from the Downtown Vancouver Business Improvement Association and the Destination Vancouver (formerly Tourism Vancouver).
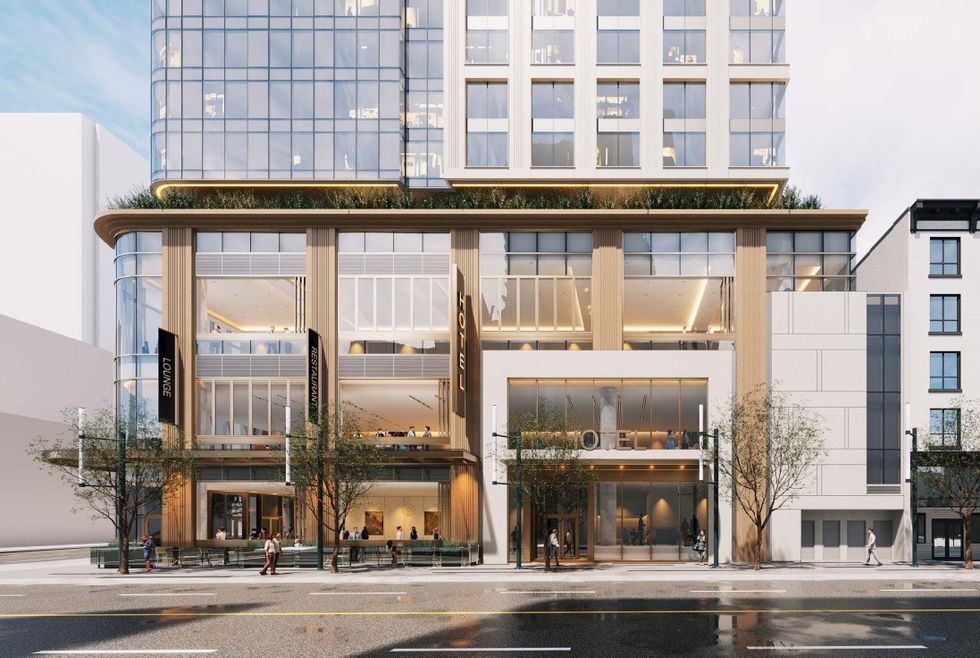
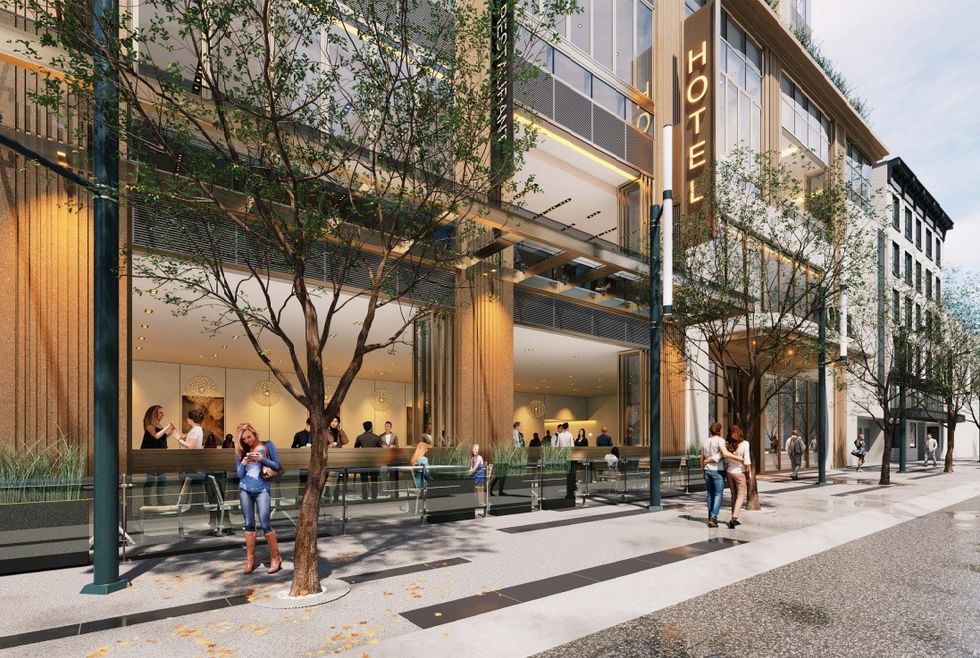
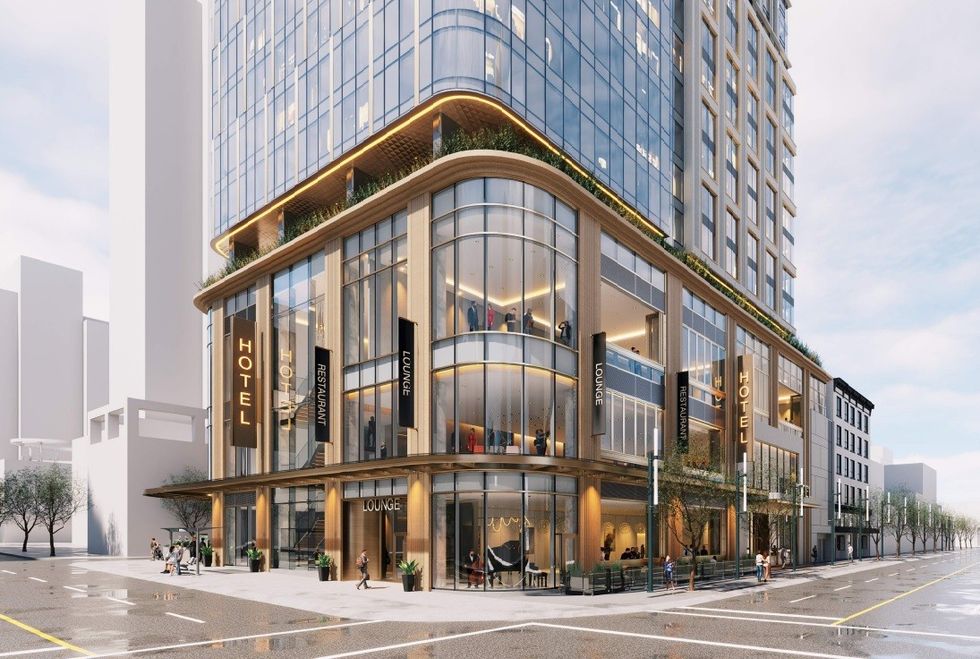
The proposal also includes the provision of 33 vehicle parking spaces and 60 bicycle parking spaces in a two-level underground parkade.
The lead architect of the project is Vancouver-based Musson Cattell Mackey Partnership (MCMP) Architects, who says that "the design of the building embraces the surrounding urban context and carefully considers the distinct qualities of these two Downtown West Loop character areas" — Davie Village and the Granville Entertainment District, the latter of which is the subject of a revitalization plan launched by the City earlier this year.
READ: The Entire History of Vancouver's Granville Street, And Its Envisioned Future
"The podium design honors the historical context of the site, incorporating elements that reference past iterations of the building and their architectural styles," says the architects. "Drawing inspiration from the form and scale of Granville Street, the podium mirrors the distinctive sawtooth profile of Granville Street, maintaining the continuity and scale of the streetwall."
The podium of the proposed hotel would match the height of the St. Helens Residence Hotel next door, which was constructed in 1911 and is a registered heritage building.
"The hotel tower design blends contemporary elements with the increasing density of its surroundings," the architects add. "By setting back the fourth-level amenity floor from the podium, a visual delineation is created, emphasizing the contrasting scales of the two elements."
The hotel would become one of the taller buildings in the immediate area, which the architects say would make the building "a placemaking and wayfinding tool," while also complying with the City's policies regarding view cones, which the City is currently reviewing.
The City of Vancouver will be hosting a Q&A period for the project from Wednesday, November 22 to Tuesday, December 5.
