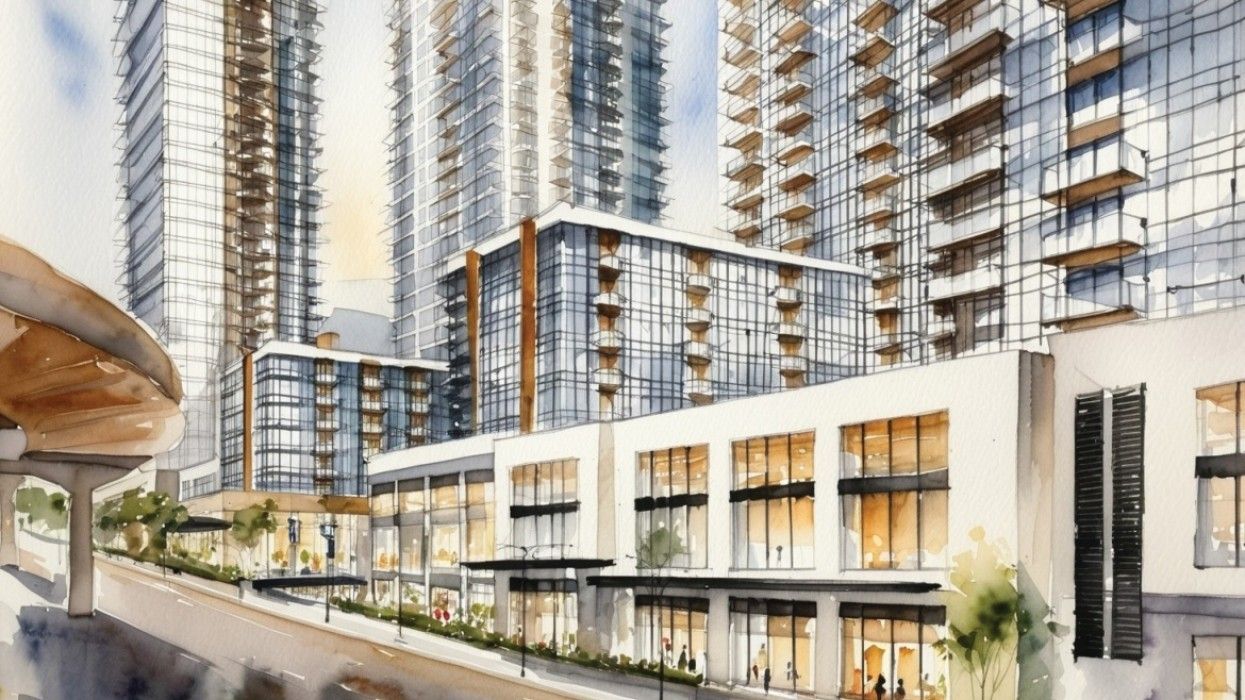Both sides of the boundary between Burnaby and Coquitlam continue to be dominated by multi-phased projects with ambitions to touch the sky and there's a new one coming to town: the North Road Master Plan.
The subject site of the proposal is 439 and 465 North Road in Coquitlam. The latter is currently occupied by the Denny's and Scotiabank at the corner of North Road and Austin Avenue, while the former is occupied by the adjacent Cariboo Centre retail plaza — formerly home to a Your Independent Grocer that closed in December 2021 — and its sprawling surface parking lot.
Both properties are owned by Toronto-based Choice Properties REIT, a subsidiary of George Weston Limited, the company that owns Loblaws and various other supermarket brands (including Your Independent Grocer). 439 North Road is currently held under Loblaws Properties West Inc. while 465 North Road is held under CP REIT BC Properties Limited.
BC Assessment values the two properties at $100,289,000 and $15,841,000, for a total valuation of $116,130,000.
Although the properties are owned by Choice Properties, the redevelopment is being guided by Vancouver-based developer Wesgroup Properties, the developers of the River District in Vancouver. Wesgroup does not currently have an ownership stake in the property, but will eventually become a 50/50 partner with Choice Properties, operating under North Road Limited Partnership. "We are working with Choice as a partner to advance the application in an effort to move forward with the project jointly," said SVP of Development Brad Jones in an email to STOREYS.
The developers are seeking to rezone the site from C-2 (Commercial) to CD-48 (Comprehensive Development). The site is currently designated as "Transit Village Commercial" under Coquitlam's Official Community Plan and the developers are not seeking any changes to the OCP.
The North Road Master Plan proposal is for a mixed-use community that would deliver 2,470 new homes across six towers (four strata, two rental) between 36 storeys and 45 storeys. The overall site would be split into four parcels — the four corners of the rectangular site, roughly — that also correspond with the phasing plan for the project. The project would also deliver a significant amount of commercial space that would exceed the amount of commercial space currently on the site by an estimated 14%.
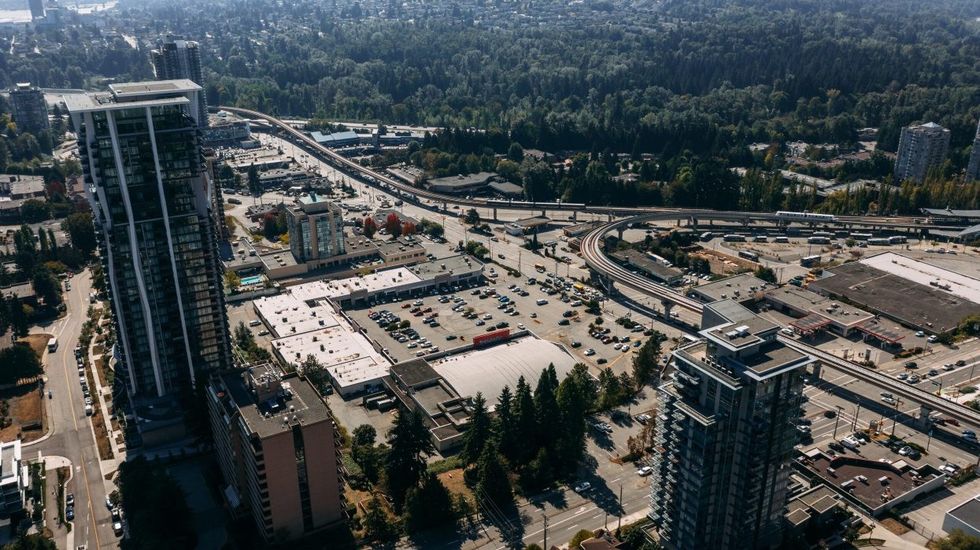
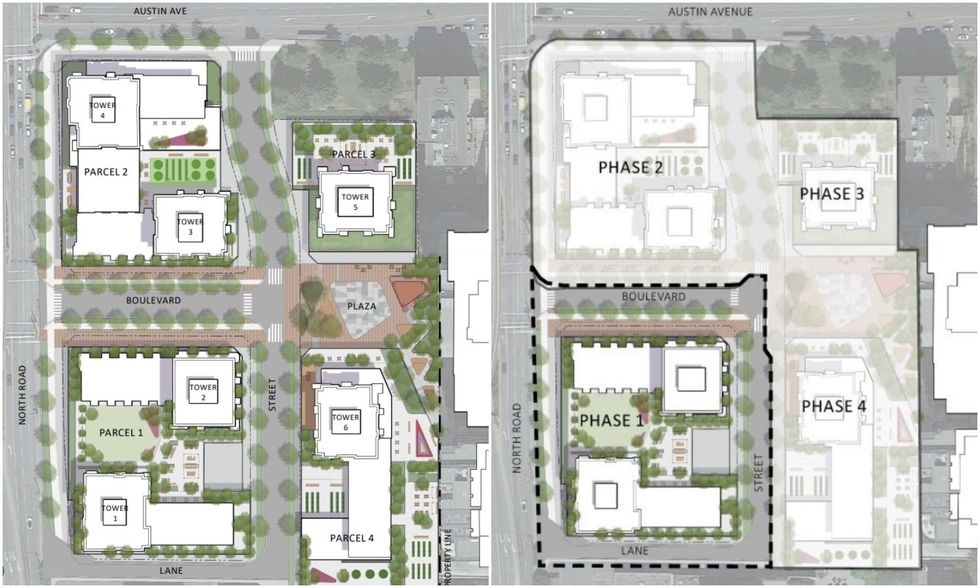
The North Road Master Plan would begin with the southwest parcel along North Road, which would deliver a 36-storey rental building (Tower One) with 330 units, including approximately 44 below-market rental units. Tower Two would then be a 45-storey strata tower with 460 units. Both towers would sit atop a shared podium with 55,315 sq. ft of commercial space plus 5,500 sq. ft of childcare space.
The northwest parcel at the corner of North Road and Austin Avenue would then be the focus of Phase Two, which would deliver a 45-storey strata building (Tower Three) with 420 units and a 36-storey rental building (Tower Four) with 310 rental units, including approximately 48 below-market rental units. These two towers would also sit above a commercial podium, which is expected to include 30,360 sq. ft of retail space.
Phase Three would then deliver a 45-storey strata building (Tower Five) with 475 units at the northeast corner of the site — although it would not be directly fronting Austin Avenue as a result of an existing green space along Austin Avenue that will be retained. This tower would also include approximately 7,973 sq. ft of retail space.
Finally, the fourth and final phase would be focused on the southeast corner of the site and deliver a 43-storey strata building (Tower Six) with 475 units, plus another 7,070 sq. ft of retail space and another 5,500 sq. ft of childcare space. This phase would also include the construction of a public plaza located between Tower Five and Tower Six. The plaza would be accessible from two new roads that would be constructed throughout the project.
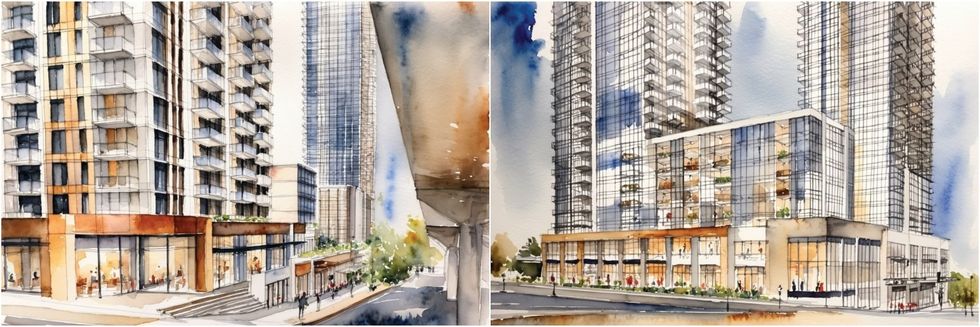
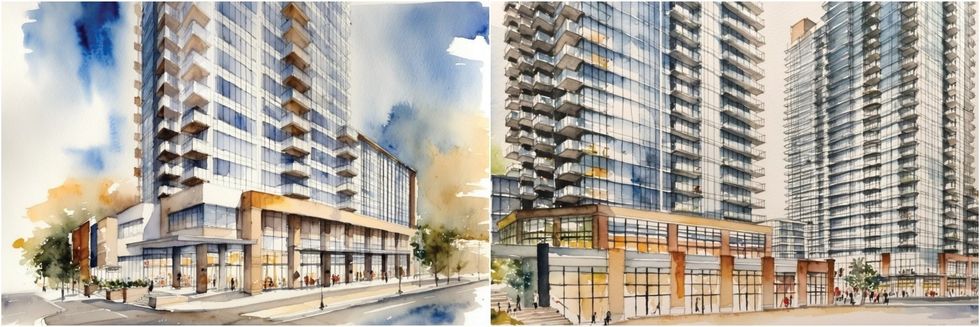
According to the City of Coquitlam, the master development plan (MDP) application was submitted by Wesgroup on December 15, 2023, and is in a preliminary stage, with the project statistics to be further refined. City staff also note that density bonus payments, development cost charges (DCCs), and community amenity contributions (CACs) would total to approximately $130 million, if the project is ultimately approved.
The North Road Master Plan was officially introduced to Council on Monday by a delegation from Wesgroup Properties, but no approvals were considered. In Coquitlam, the City typically uses this stage for Council to communicate what it wants to see from development projects, after which developers will then refine their proposals ahead of the approval process.
During the discussion period, multiple members of Council raised the idea of using a District Energy system for the project, which VP of Development Dean Johnson said Wesgroup has experience with and was "taking a very serious look" at for the North Road Master Plan.
"It's hard for me to commit to that today, but I would say we are investing and taking a significant look at that and I would say there's a high likelihood for us to pursue a District Energy system," said Johnson. "We're evaluating all the different options right now."
Additionally, Councillor Craig Hodge said he wanted to see a restaurant that would replace the long-time Denny's, Councillor Brent Asmundson said he wanted to see some more "intriguing" architectural designs and believed that an office tower would benefit the area, but Council was generally supportive of the proposal and was complimentary of Wesgroup.
- Wesgroup Planning Three 55-Storey+ Towers For Surrey "Civic District" ›
- Phase One Of Wesgroup's Port Moody Inlet District To Include Two 26-Storey Towers ›
- First Capital REIT Sells 50% Stake In North Vancouver Project For $29M ›
- Choice Properties REIT Announces $340.3M In Industrial Property Acquisitions ›
- Wesgroup Joins Crombie REIT On Four Safeway Redevelopments ›
